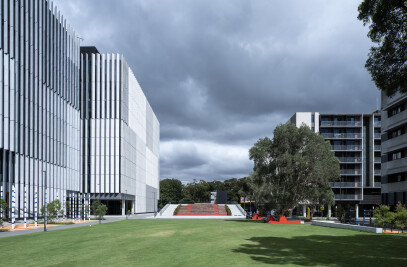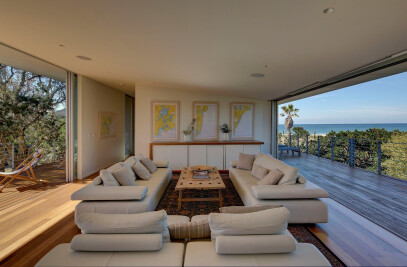This social housing project optimises the developmentpotential of this publicly owned land, whilst maximising the amenity of the apartments.



The building occupies a sloping site with two street frontages and is arranged in two volumes. Responding to a suburban context of large setbacks with established front gardens, the project inverts the typical larger scaled corner building to create a 3 level diminutive form with a generous setback, within which, a new “front garden” borrows the garden setbacks along each Street. A lengthy loggia like space, adjacent to the front door, provides a meeting place, with a long seat and shade, overlooking the front garden and the street, and the Blue Mountains beyond.



Team:
Architects: McGregor Westlake Architecture
Collaborators: Spackman Mossip Michaels
Photographers: Tom Ferguson, Brett Boardman











































