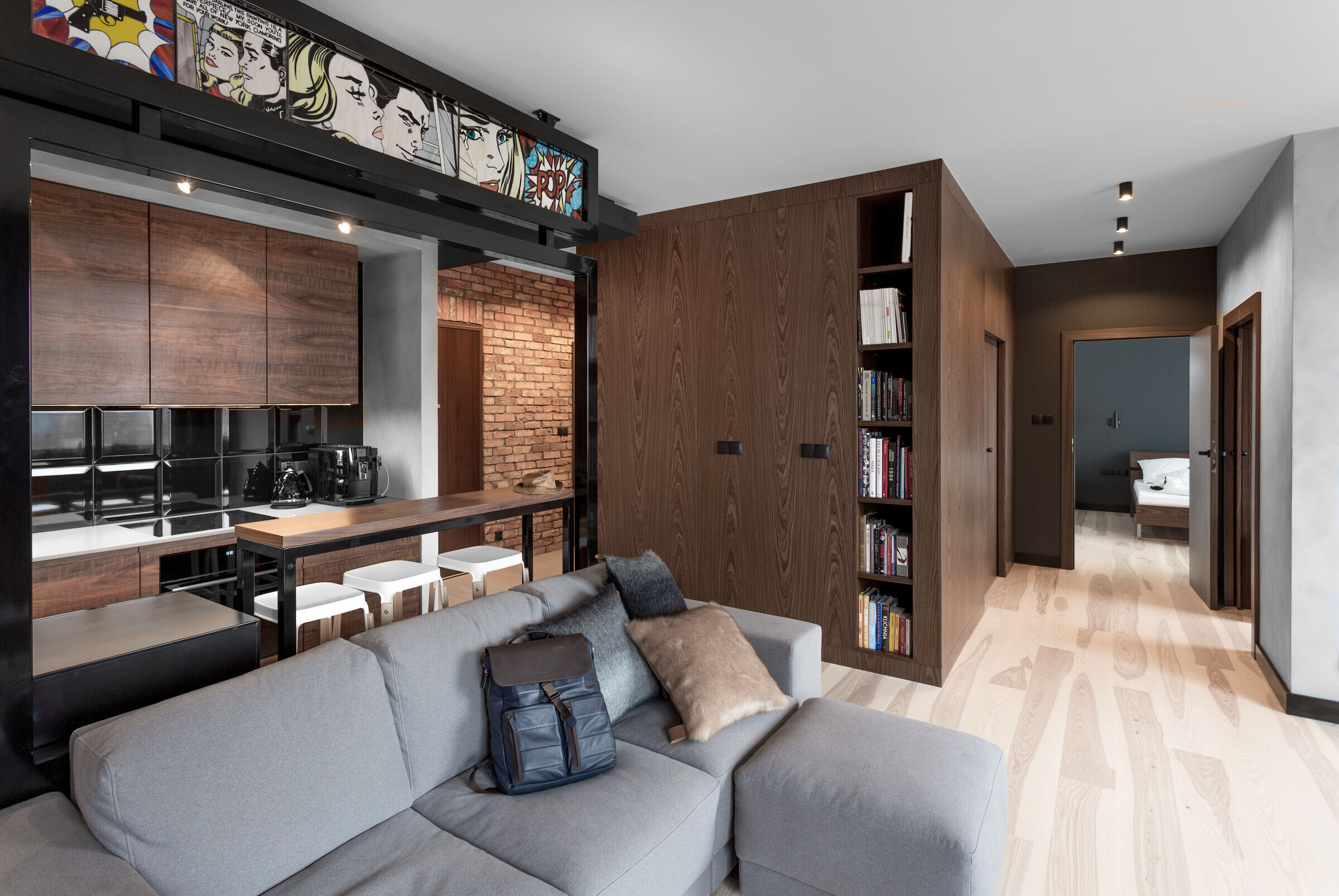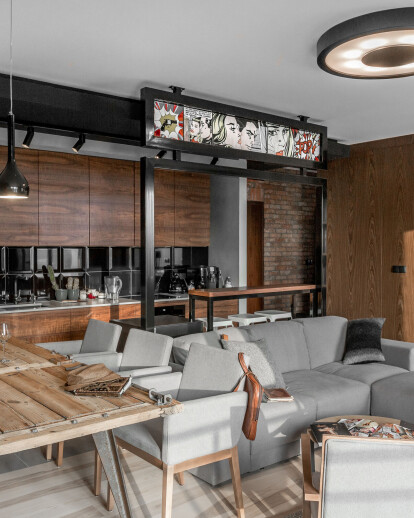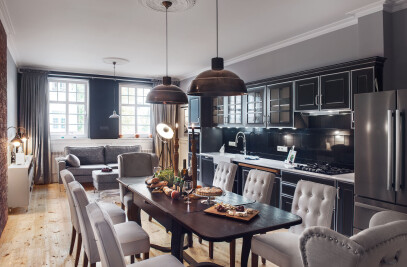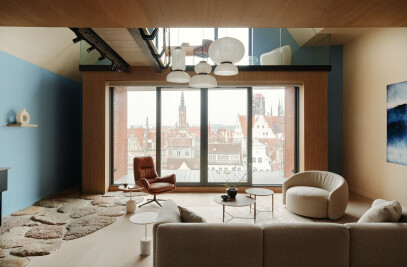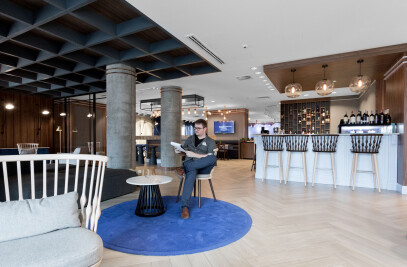Soft and cozy loft in Gdańsk, designed by the Sikora Interiors studio.
See a 100-meter apartment in Gdańsk, a wonderful combination of a loft style with the elegance of a metropolitan chic. The brick wall in combination with the gray, beautiful wooden furniture perfectly harmonizes with the light wooden floor. The open kitchen to the living room is conducive to family moments together.
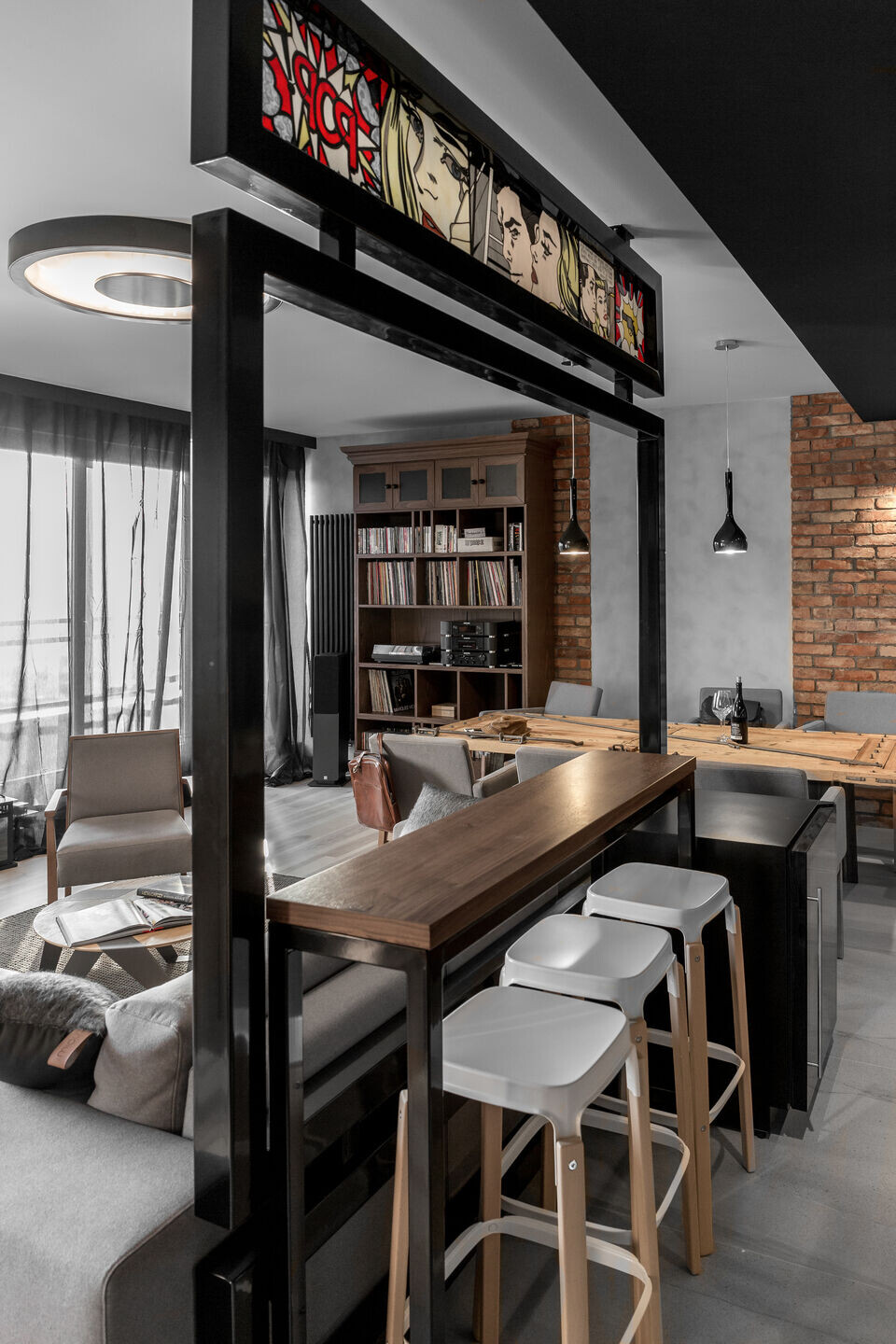
Although there is not a single real loft in the Tri-City, investors have opted for an interior inspired by post-industrial style. First, however, they decided to organize a casting for the best architect who would help them fulfill their dreams of an original apartment.
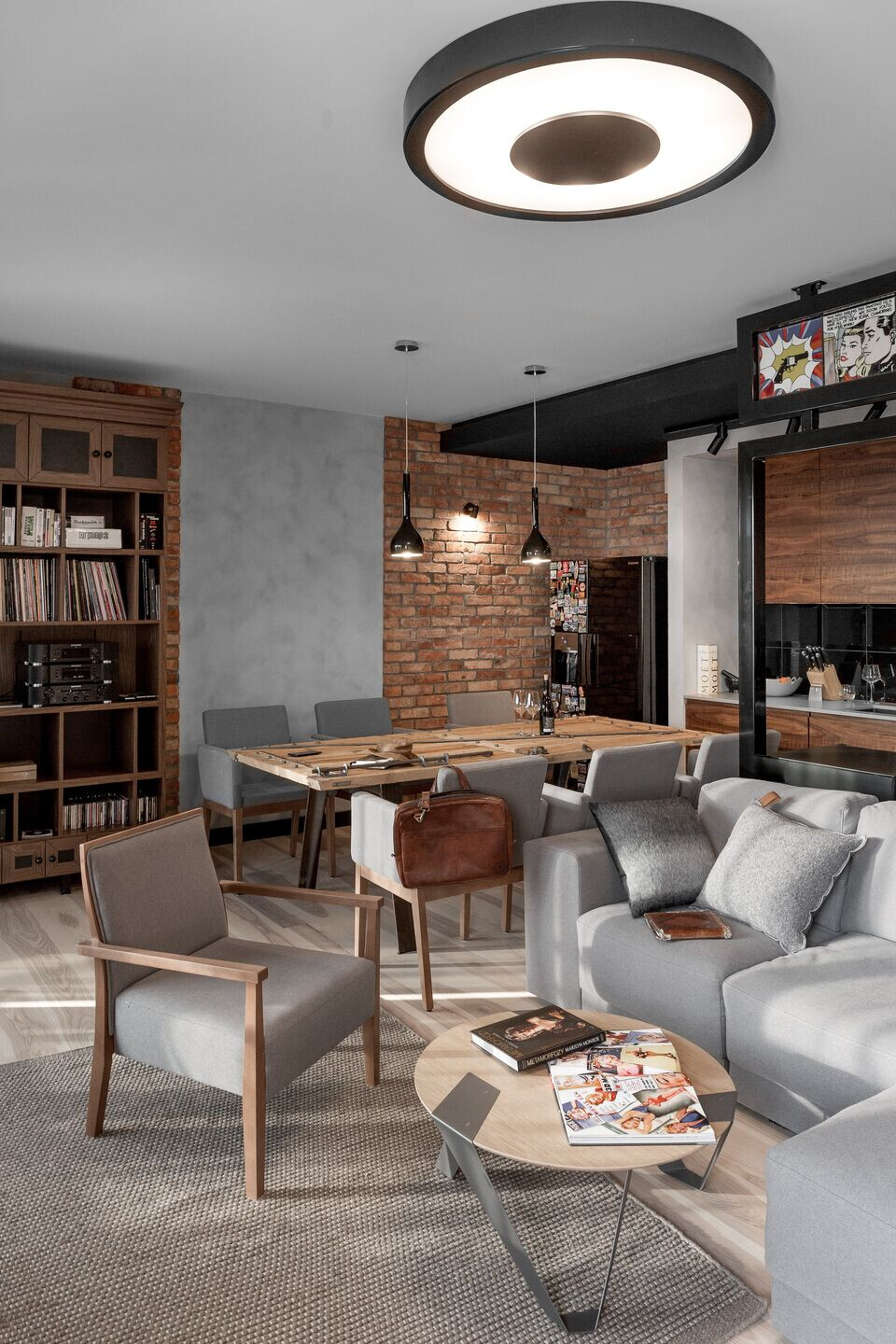
- The owners of the apartment were looking for the proverbial chemistry. Someone who will be on the same wavelength. For an initial interview, we made an appointment with the Investor in a shopping mall, although it is not a romantic location - the architect jokes. After the meeting, I found out that I was the person she was looking for.
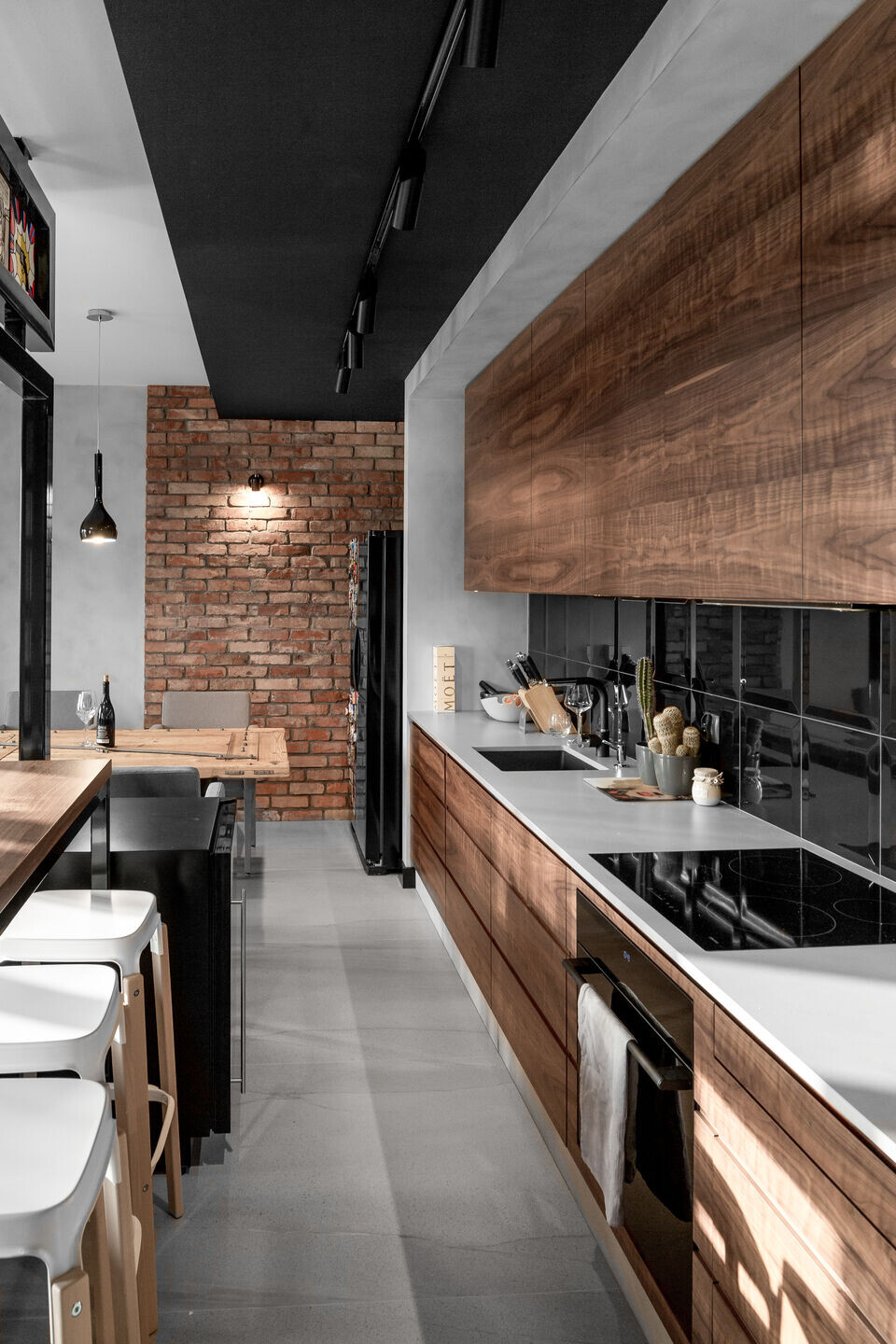
When Jan Sikora got to know investors more closely, it became obvious to him that, as demanding people, they would choose something more than an obvious interior in the style of a loft. Therefore, he presented them with an idea for an arrangement full of effortless elegance and big-city chic.
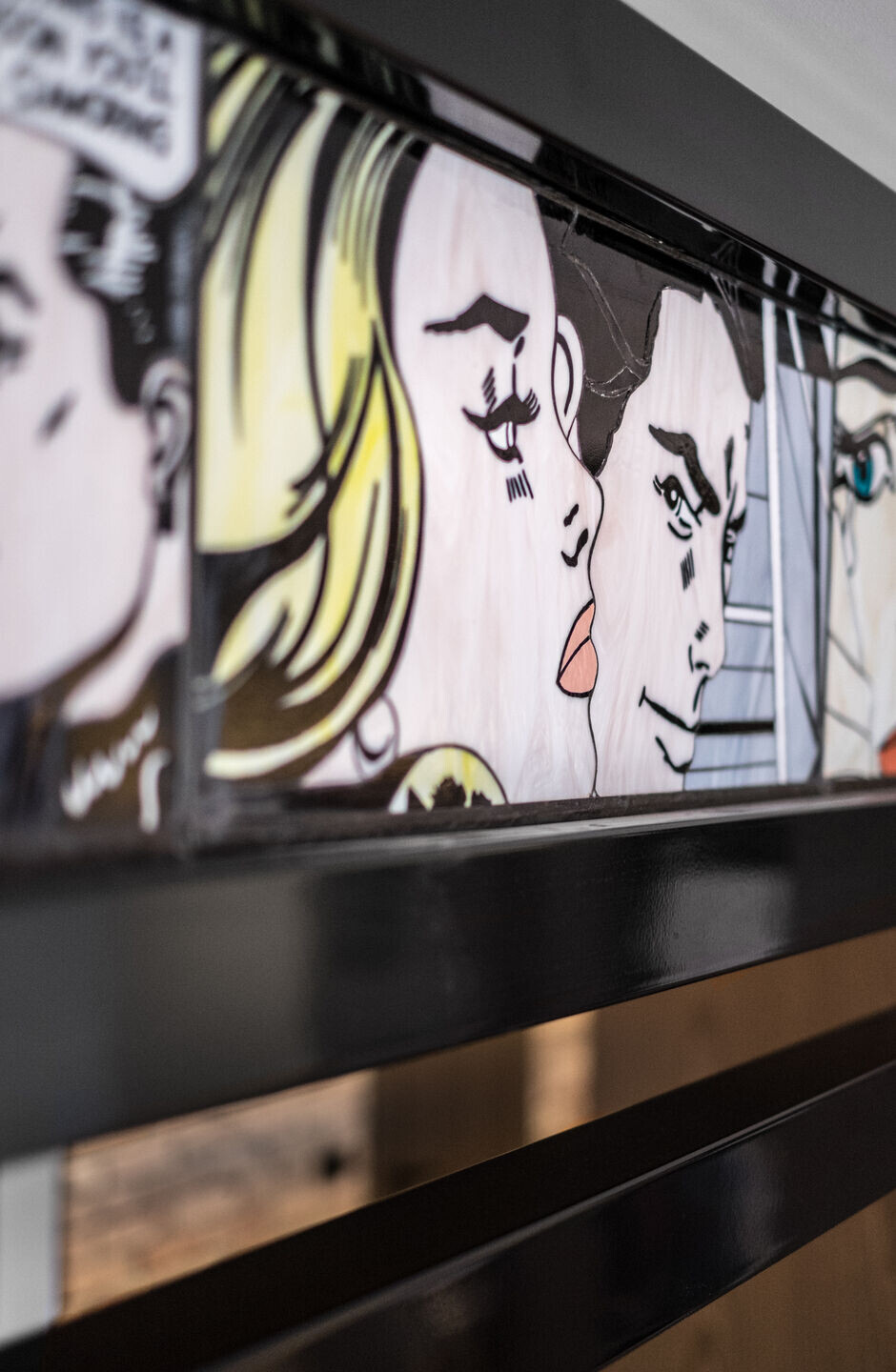
- Lofts were originally popular mainly in Paris, where they aroused the interest of artistic bohemia. Later, they also appeared in the United States in Brooklyn as post-industrial interiors. Although our interior is not a loft in the traditional sense, it is located in the area of old military barracks, so industrial inspirations are perfectly justified here. However, I am glad that investors have been convinced by the idea to jointly create an interior that differs slightly from the typical loft style, but is enriched with notes of urban elegance and humorous pop art - says Jan Sikora.
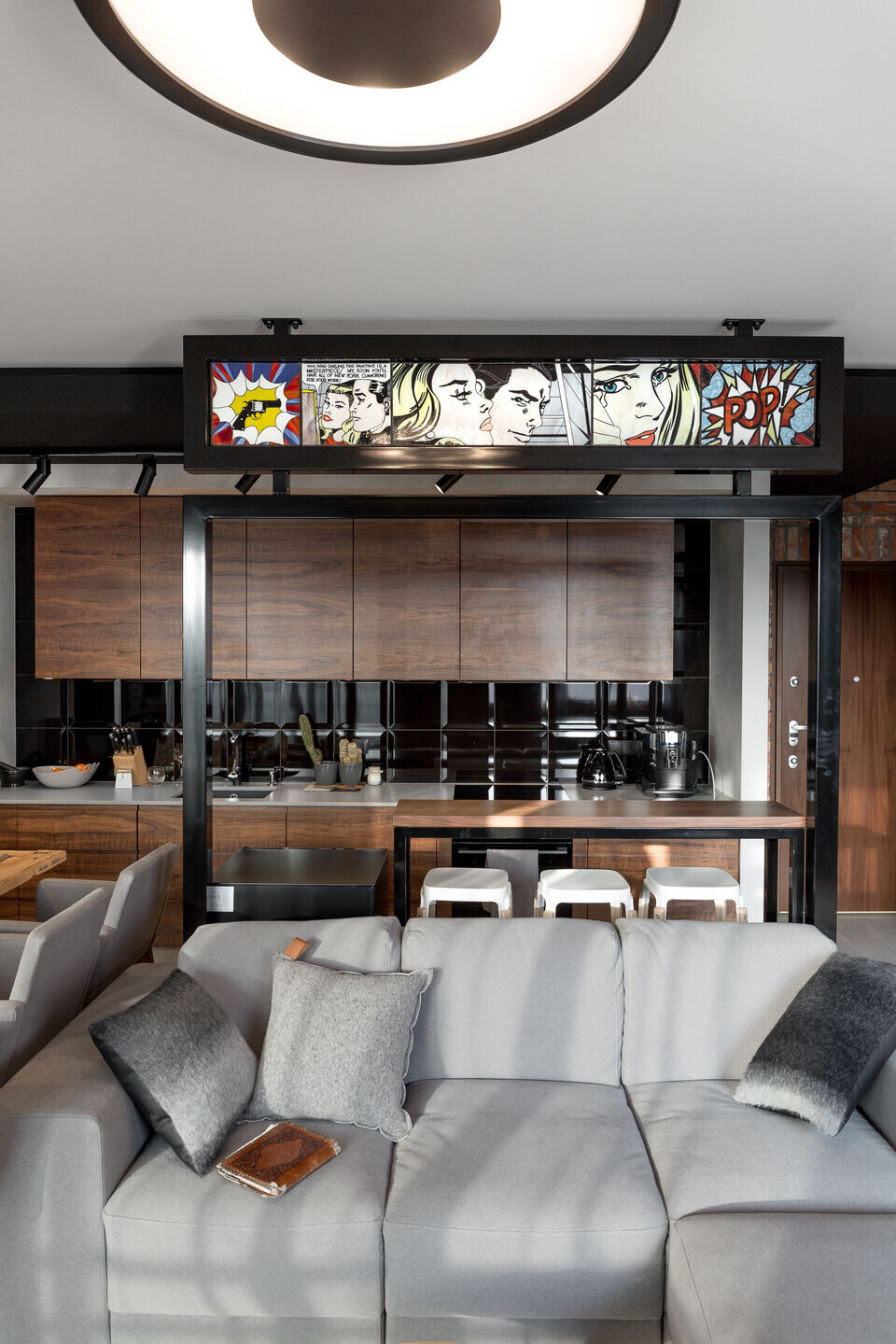
Rock and Stradivarius
The designer also points out that if you want to give the interior a distinctive style, it is easy - unfortunately - to stylize it. And it was not about creating a superficial museum atmosphere, built with eccentric lighting and furniture made of metal, welded tubes.
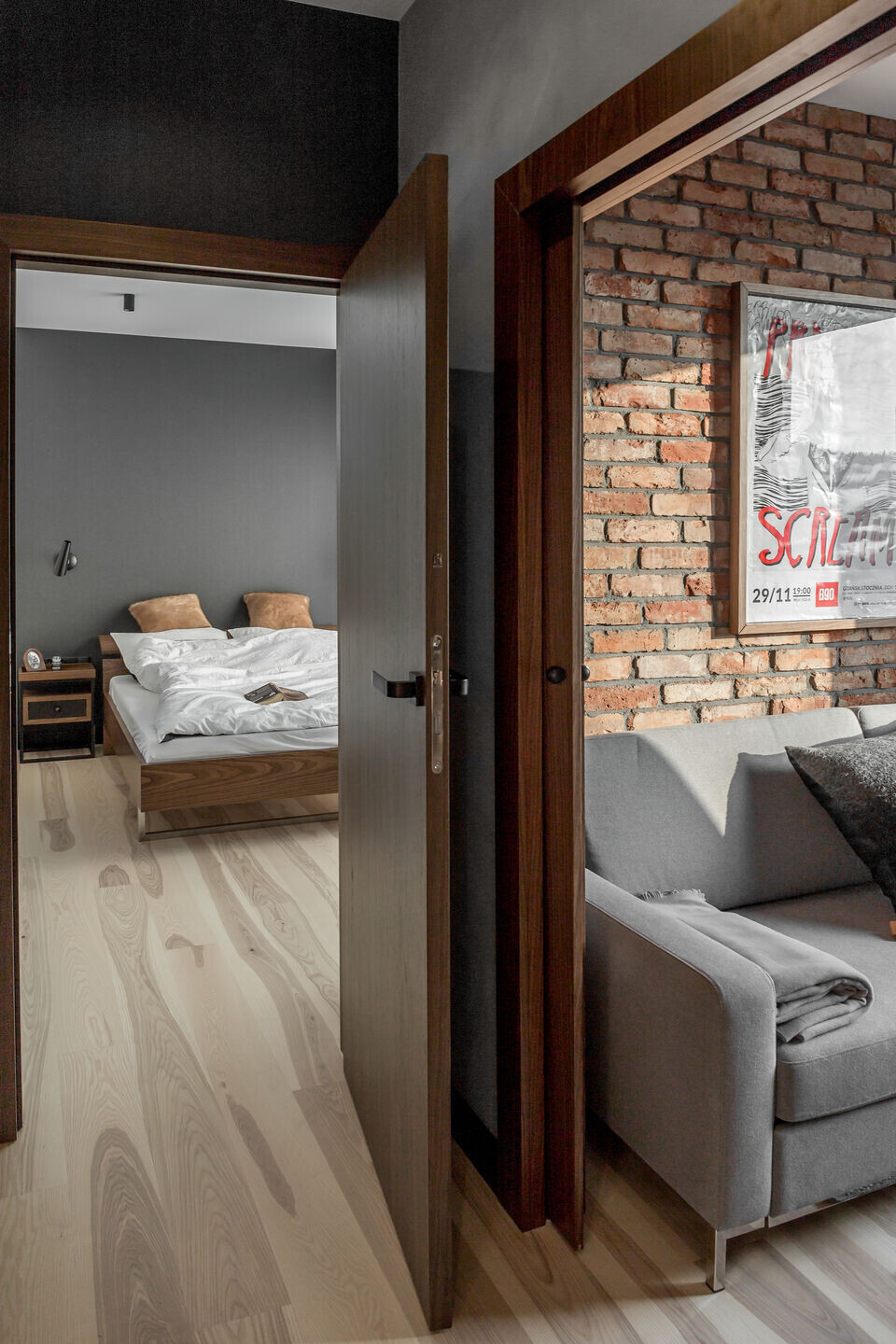
- Every time I hear about the Scandinavian style in Poland, I remember my stay in Sweden. I know that this style has nothing to do with how Poles imagine it. It is similar with lofts. There are no typical lofts in Gdańsk, but there are many companies offering industrial-style furnishings. Remember to use their offers wisely - warns the architect.
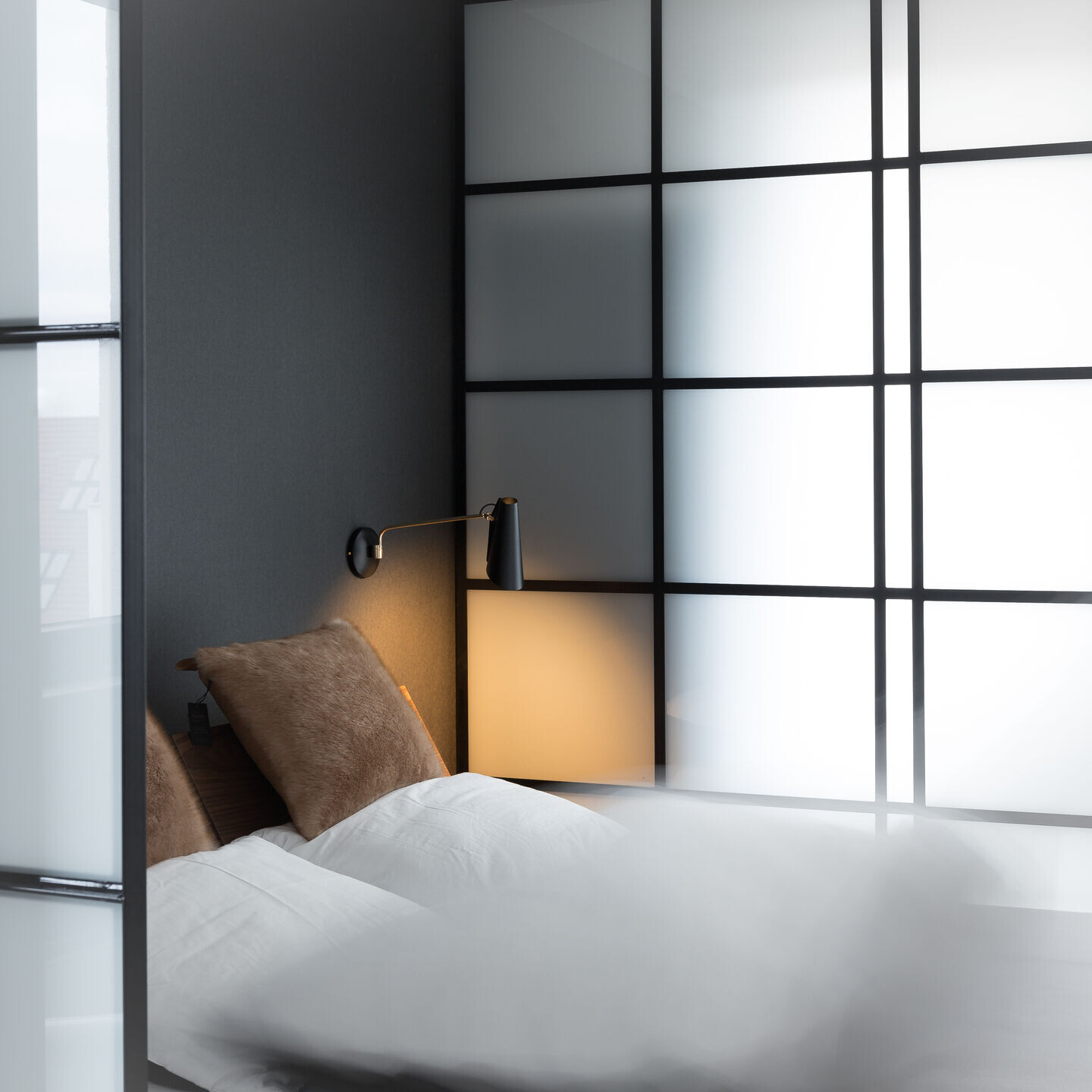
The investors turned out to be people full of passion, and their interests and lifestyle became an additional inspiration for the architect. So he tried to reflect them in the most interesting way possible in the interiors arranged at their request. The hosts turned out to be music lovers with a rock flair.
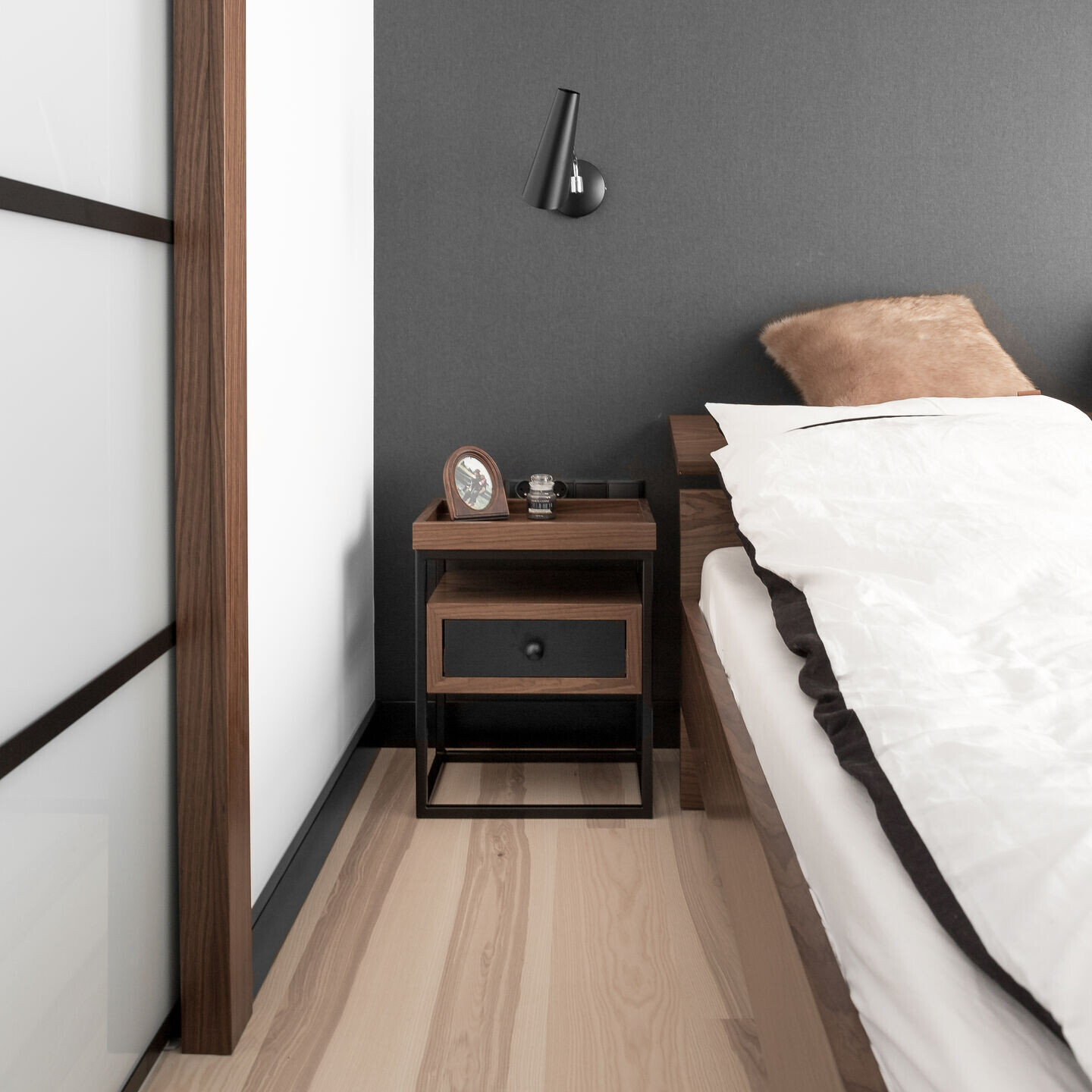
- When we were doing a photo shoot of the apartment, the photographer suggested turning on the music. He delighted Ms Investor with his proposal, who immediately indicated that each room has the necessary equipment - recalls the author of the project. The interior of the apartment is very close to me, so I also decided to display an old violin in the photos - a memento of my grandfather who tried to convince the family that it was an original Stradivarius - adds the architect with a smile.
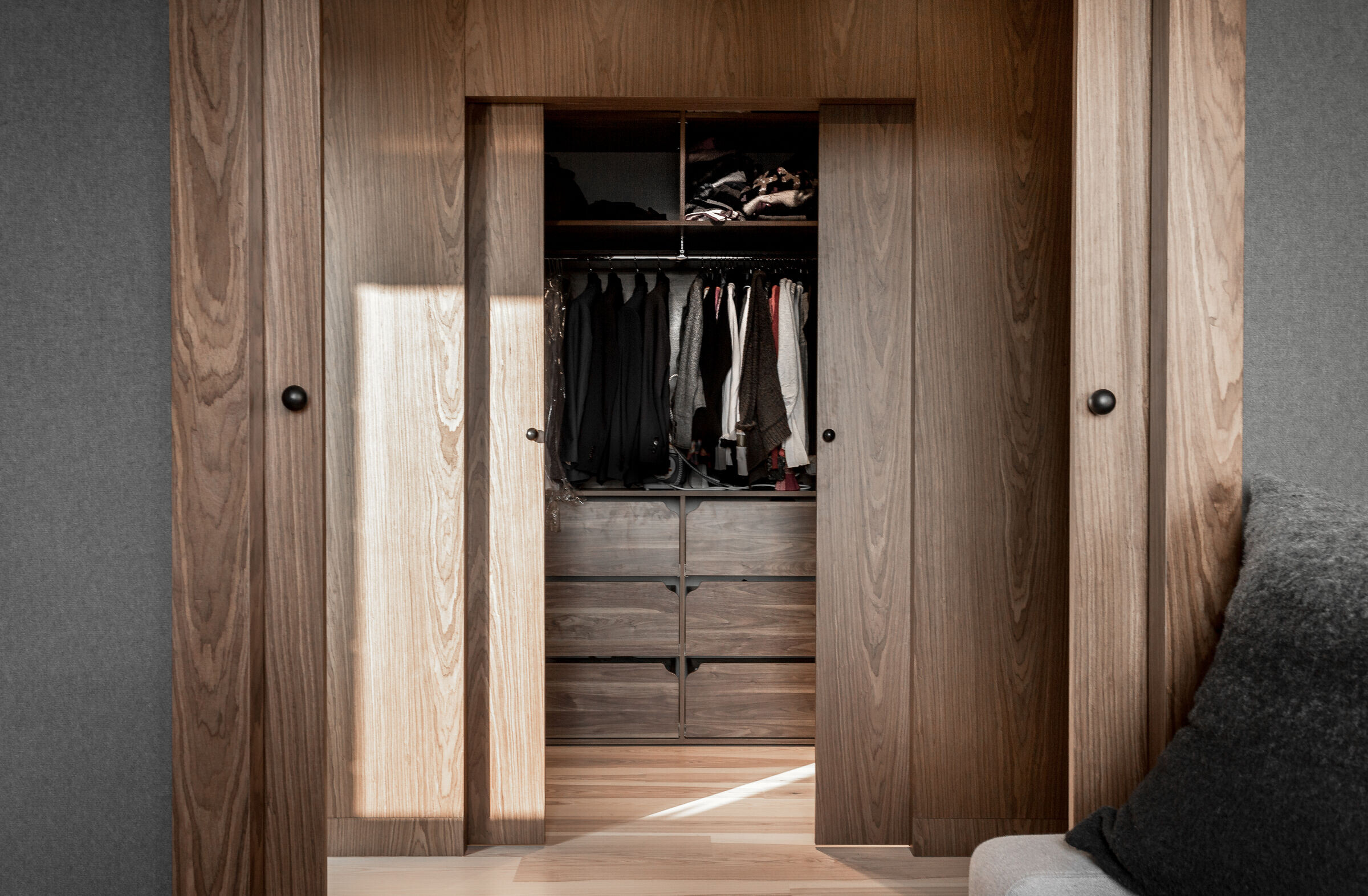
No collision
The interior arrangement had to start with the modification of the functional layout proposed by the developer and adapting it to the needs of future hosts. The architect proposed several solutions, eliminating the disadvantages of the original division of the space. A narrow, underexposed corridor and a kitchen with an uncomfortable working space turned out to be unsatisfactory.
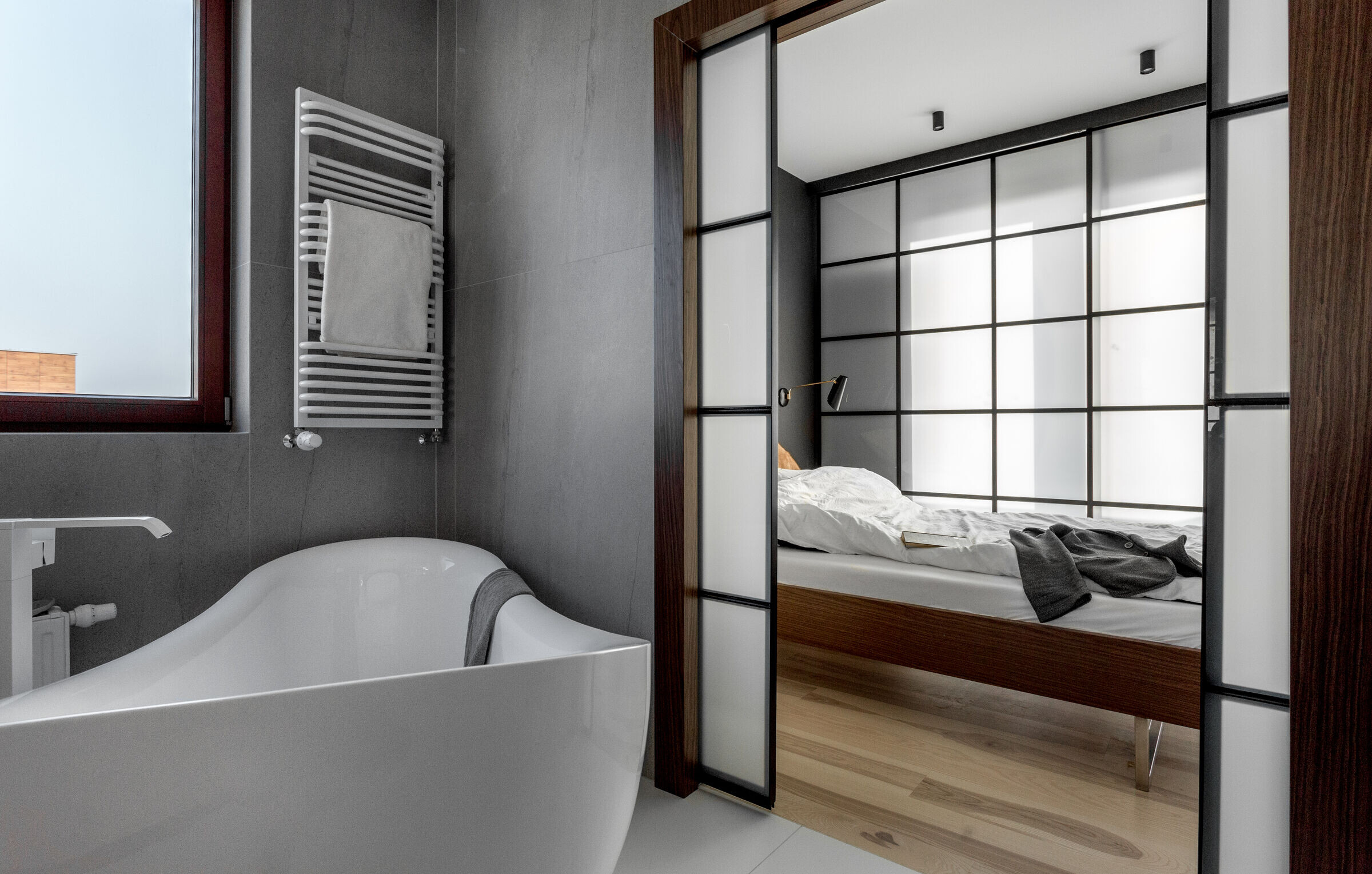
- I proposed a clear division of the apartment into three clearly separated zones. The representative living area with a living room, open kitchen and dining room is an open space, shared by the household members and their guests. In addition, I have designated a private part of the hosts with a double bedroom and a bathing room, as well as a spacious wardrobe and a music room. In the living room there is a bedroom with a separate bathroom. The division into zones has been carefully thought out so that they do not interfere with each other - explains the designer.
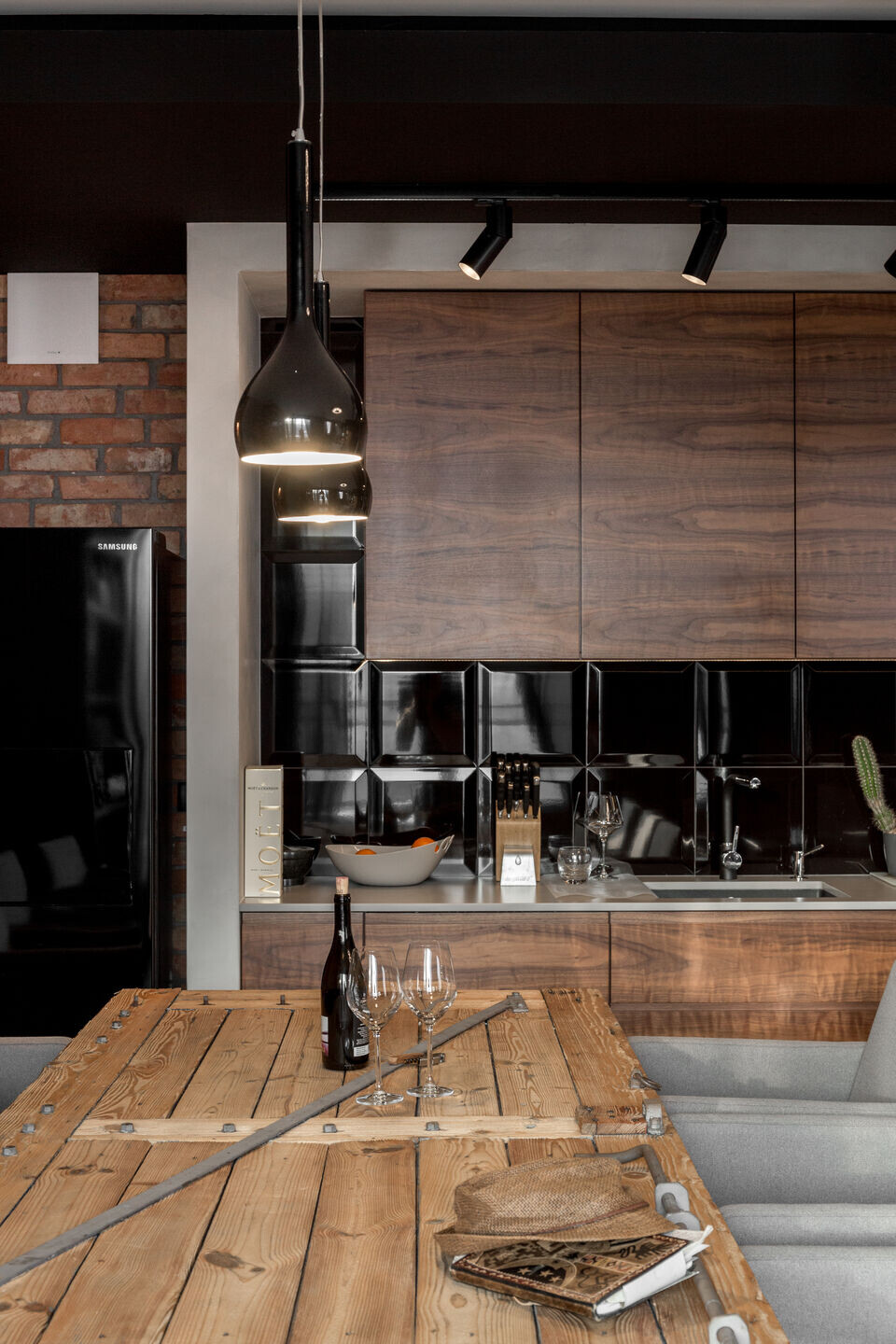
Darkness is alluring
Is the rock climate loved by the hosts so much influenced by the architect that he decided to focus on dark interior colors with black in the lead role? Usually this color is perceived as overwhelming, but the interior of the Gdańsk apartment is a complete contradiction of this thesis. Some of the walls in the apartment are covered with black wallpaper, accompanied by structural concrete and red brick. Together with the American walnut with an expressive pattern and deep color, these materials create an elegant character of the interior.
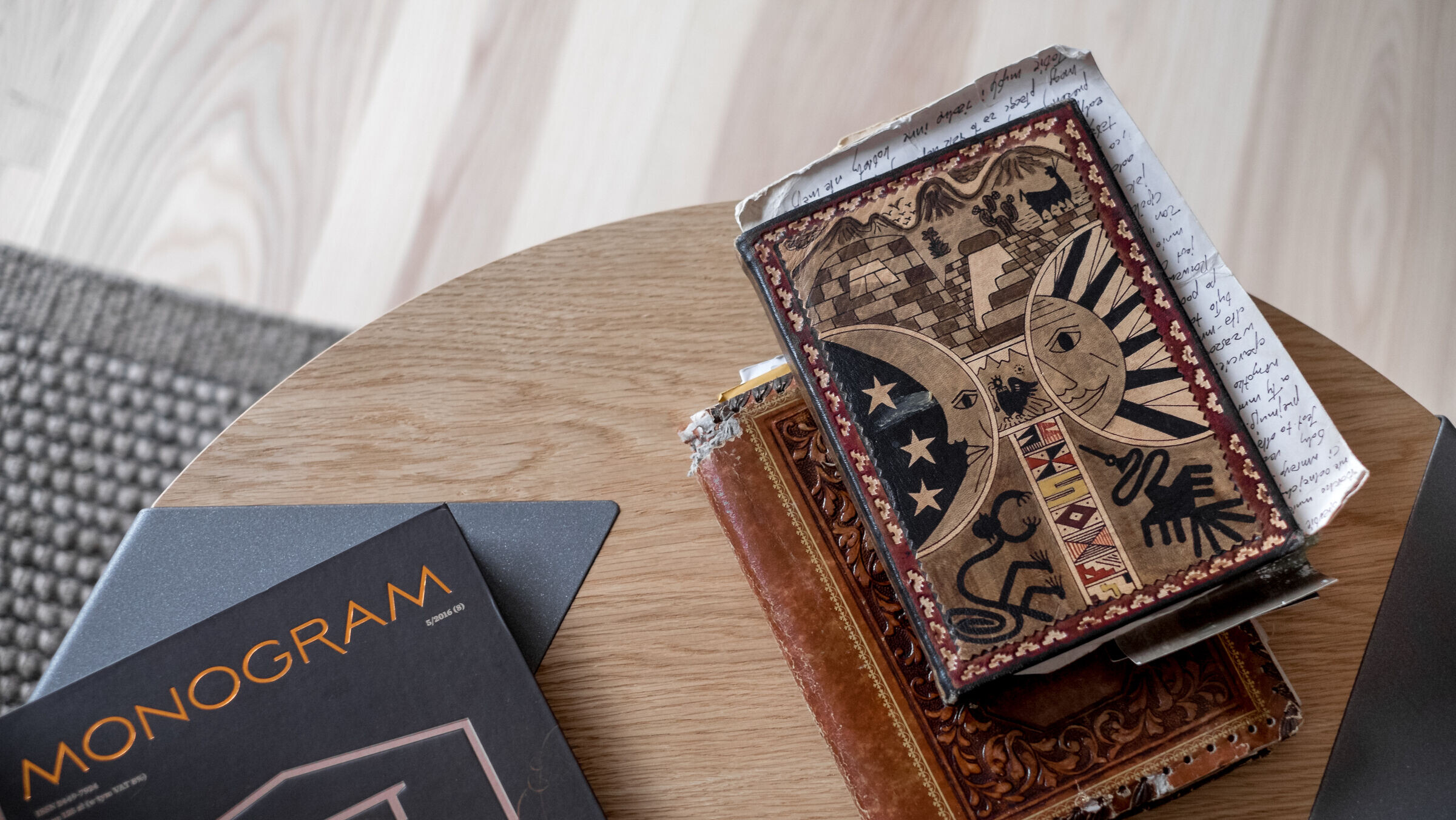
Team:
Interior Design: SIKORA > INTERIORS
Photographer: Paweł Mądry
