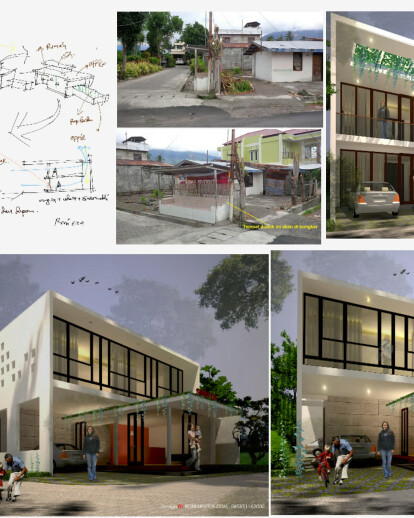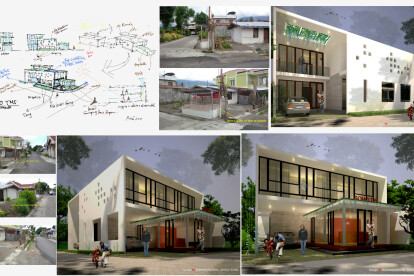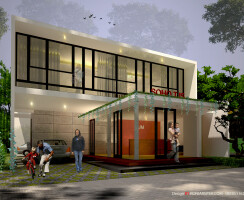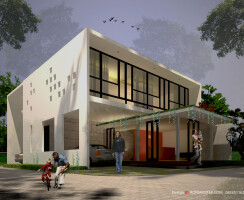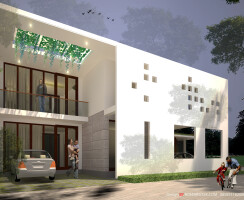The house we built for two functions of different activities, namely for the home and office. the front of the south-facing functions for the office and west-facing or rear of dwelling house function. This house facing west and south, facing south to the office and facing west for residential, to anticipate the hot sun, we've created a solution architecture is to make a small hole small glass 30 x 30 cm with in random order, so it will give a nice effect on the architectural appearance day or night. and architectural solutions that both are made sosoran / eaves 5 meters long, so the hot afternoon sun does not go into the house facing west. to meet the rules of healthy and energy-efficient home, SOHO we have designed with cross aeration system and every room gets sunlight evenly to all space, thus saving electrical energy. to the concept of form we use the concept of "keheiningan crowd" so that with a silent crowd will actually be a point of interest, or something different and interesting. This home berkolasi in Manado, Indonesia with the architectural style of the surrounding environment in the style of 'Mediterranean' frequently used by developers in gives a touch of art in its real estate products. with the concept that we choose, we have hope. be the center of attention, but the cost of manufacture can be cheaper than 'architectural environment using the Mediterranean style. and hope we also provide community keapada message, that the architecture can be made with low cost but could look better than lively form.
