Sokkon is a restaurant for customers who want to experience Japanese tea ceremonies in a formal and casual way. Customers can experience a formal tea ceremony, have a kaiseki course or casually enjoy a basic tea ceremony.
Due to the rarity of Japanese-style tatami rooms in modern life, it is now more common to sit on a chair rather than in seiza (kneeling Japanese-style). Sokkon contains both conventional Western-style table seatings and also Japanese tatami seatings.

Sokkon consists of three rooms: the Hiroma, the Three Tatami Mat & One Daimedatami Mat room and the Three Tatami Mat room. The Hiroma is a 13-tatami mat room with three tachi-rei seatings (sunken seatings) separated by ochikake (Japanese wooden ceilings with different heights.

As if the tachi-rei seatings are all connected, the ceiling is partitioned by different heights of the ochikake. At the same time, with the tachi-rei seating ceilings lower than the centre of the Hiroma and the pillars (made of barked logs) makes the tables stand out more. A tenbukuro (small storage space touching the ceiling) in the corner gives a sense of depth and a hint that there is something beyond the room. If tatami is placed between each table, the room can be adjusted to fit different combinations of conventional Western-style table seating along with Japanese-style tatami floor seating.
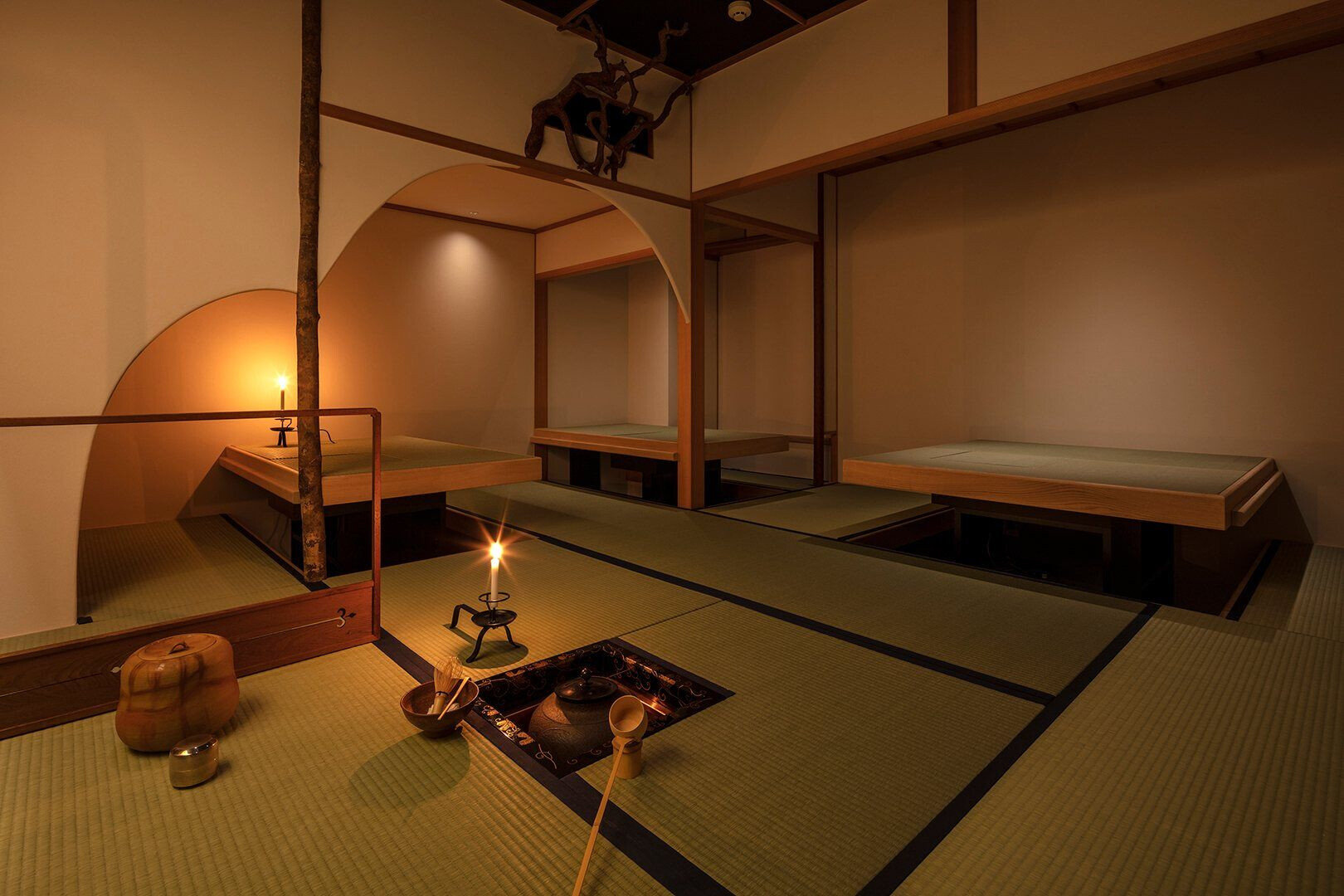
There are two ways to use the Three Tatami Mats and One Daimedatami Mat room. One is as a regular tatami tea room, and the other is for tachi-rei seating. When the tatami is raised, benches will appear, turning it into a tachi-rei seating; a conventional Western-style seating.
With other tatami mats lifted, leaving only the tatami with the irori (hearth) in the middle, the tatami is left to function like a table with seats surrounding it.
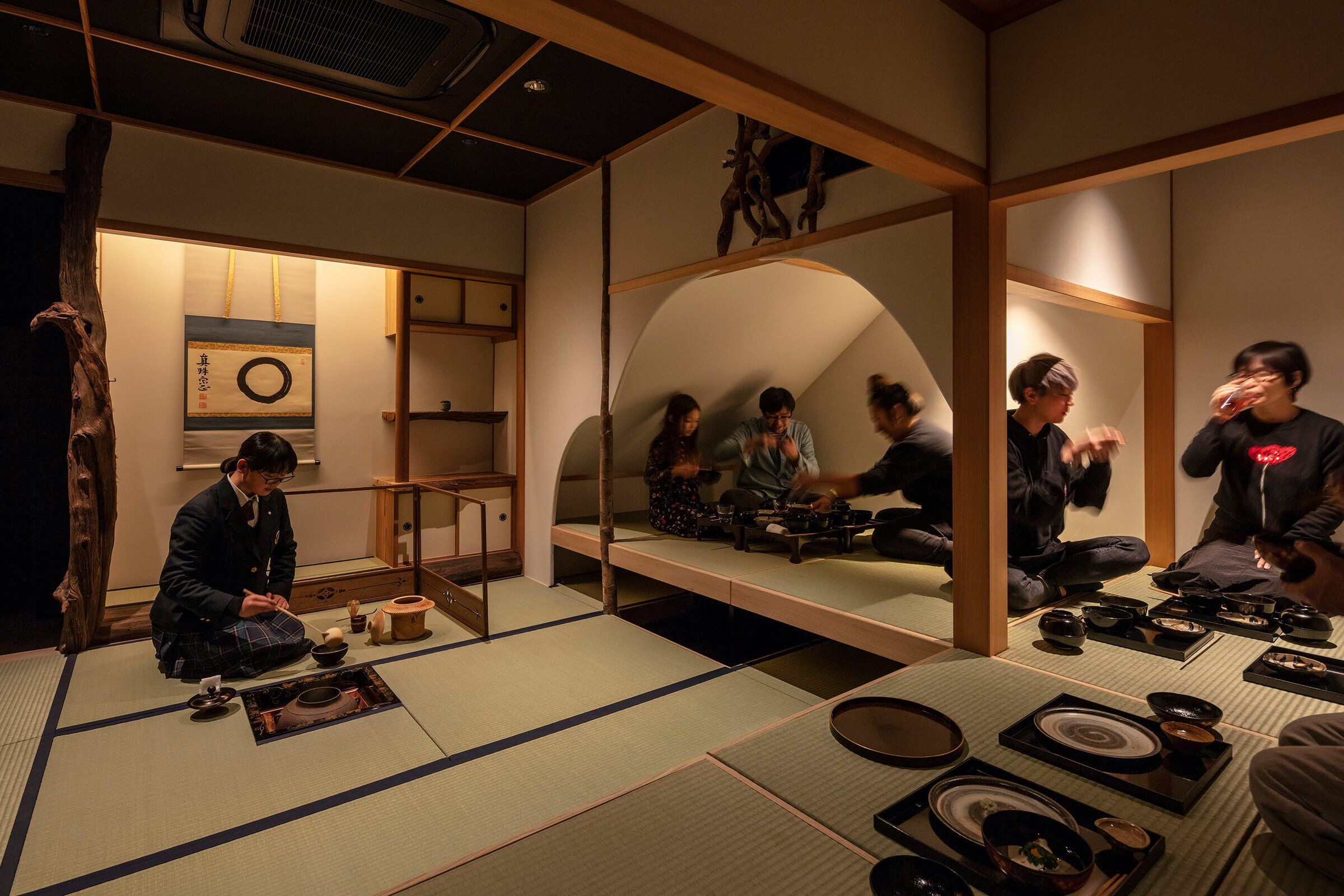
The Three Tatami Mats room is a tea room that can be converted into conventional western-style seatings. By simply removing the wooden panel between the two tatami mats, there will be room to stretch out and rest our legs in the small sunken space.
The sliding doors by the entrance can open up, revealing a sunken space the size of a tatami mat making just enough room for the bartender to serve cocktails. Once again, with a play in the difference in floor levels, what was once a tatami seating space would turn into a tatami bar table for cocktails.
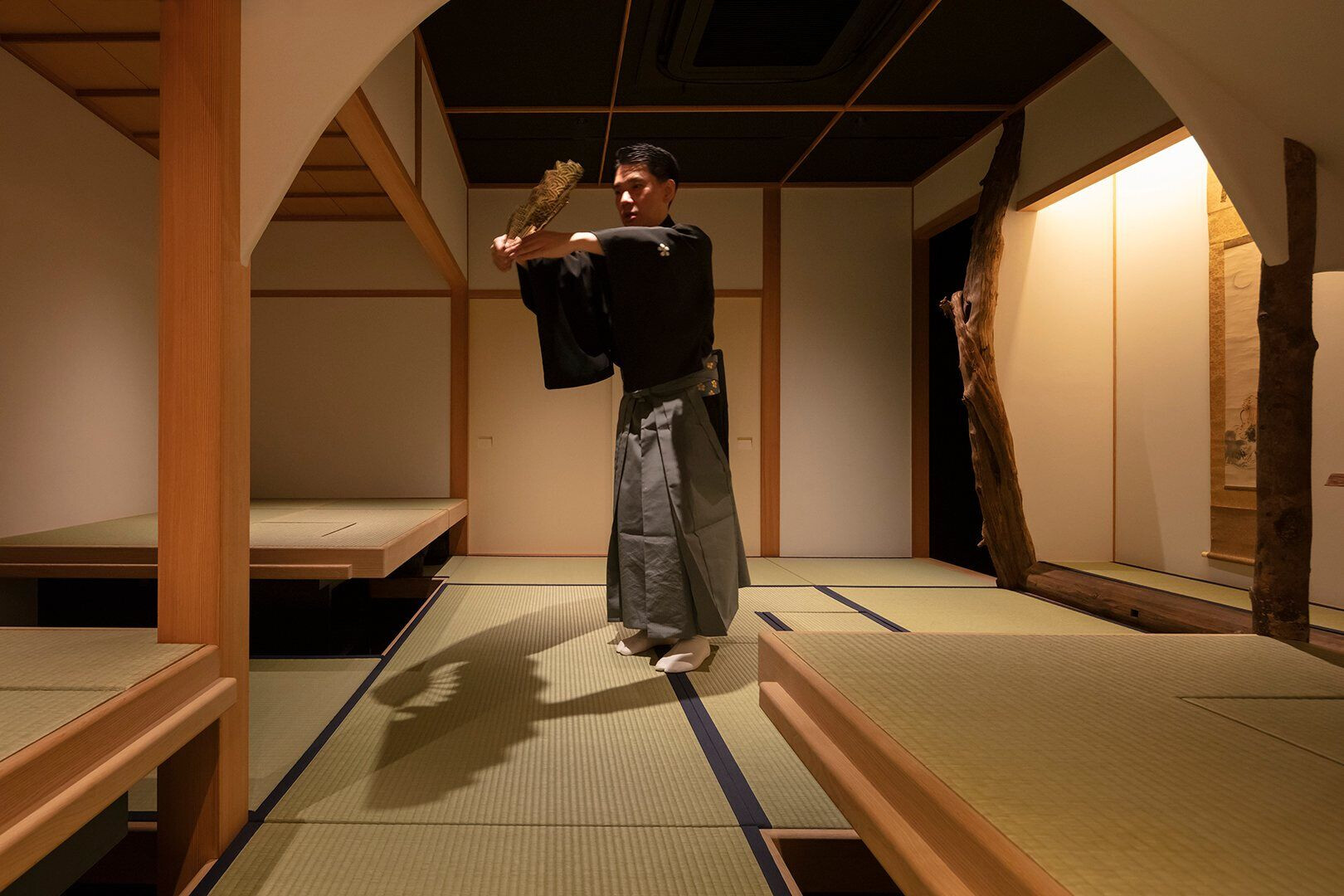
In the modern living environment, room usage is quite strictly divided into areas such as living rooms, dining rooms, and bedrooms. In the old days in Japan, however, the same tatami room could shift from a place to eat dinner to a sort of living room to a bedroom (simply by laying a futon down in the evening). The same is true for tea ceremonies. These are just a few ways of using time and space within one small tea room. This approach to the usage of space allows one to enjoy various activities within limited space. It is an element of Japanese culture rediscovered for more effective and efficient usage in urban areas.
Team:
Lighting Design: Sugio Lighting Office
Construction: Ishimaru Co., Ltd
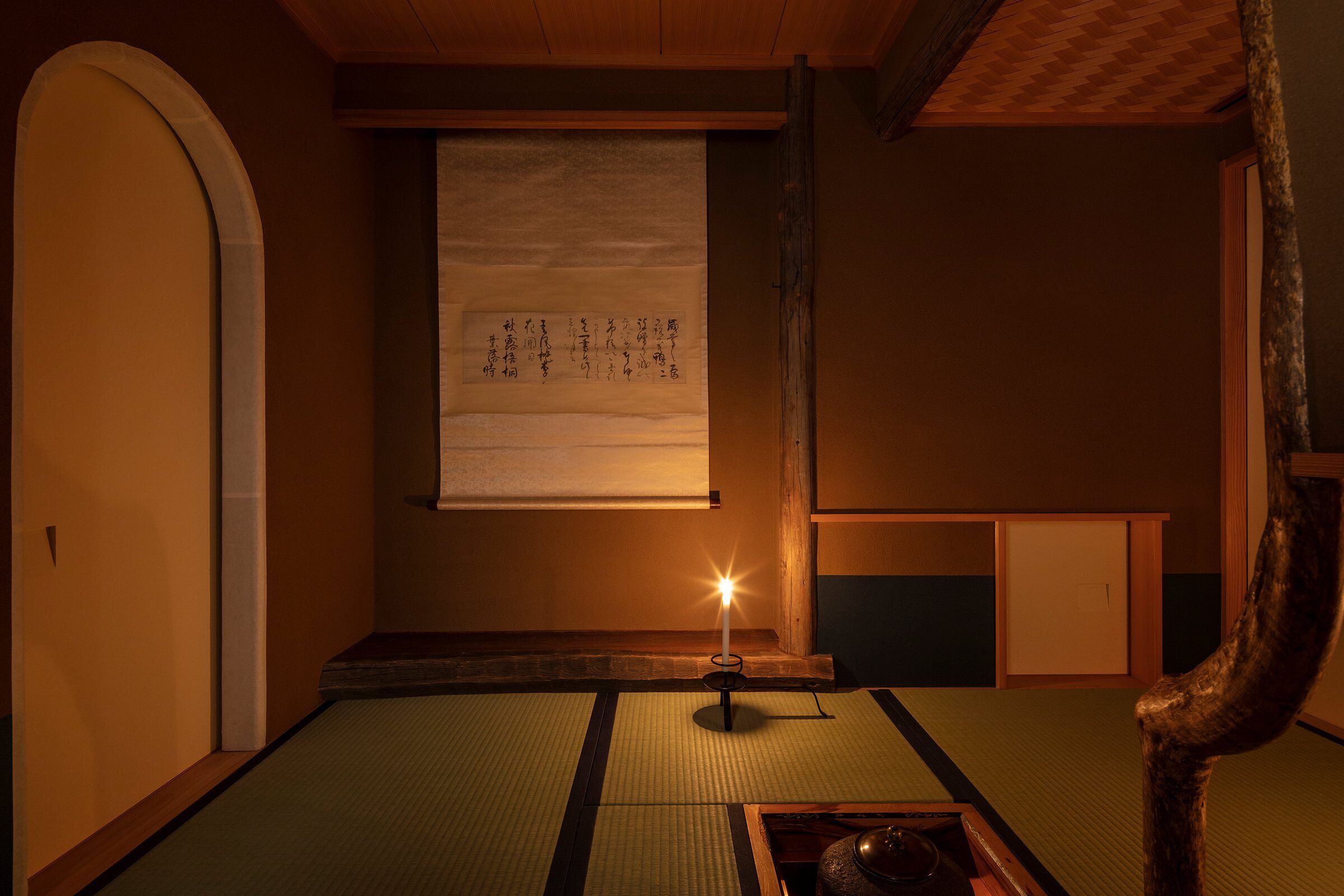

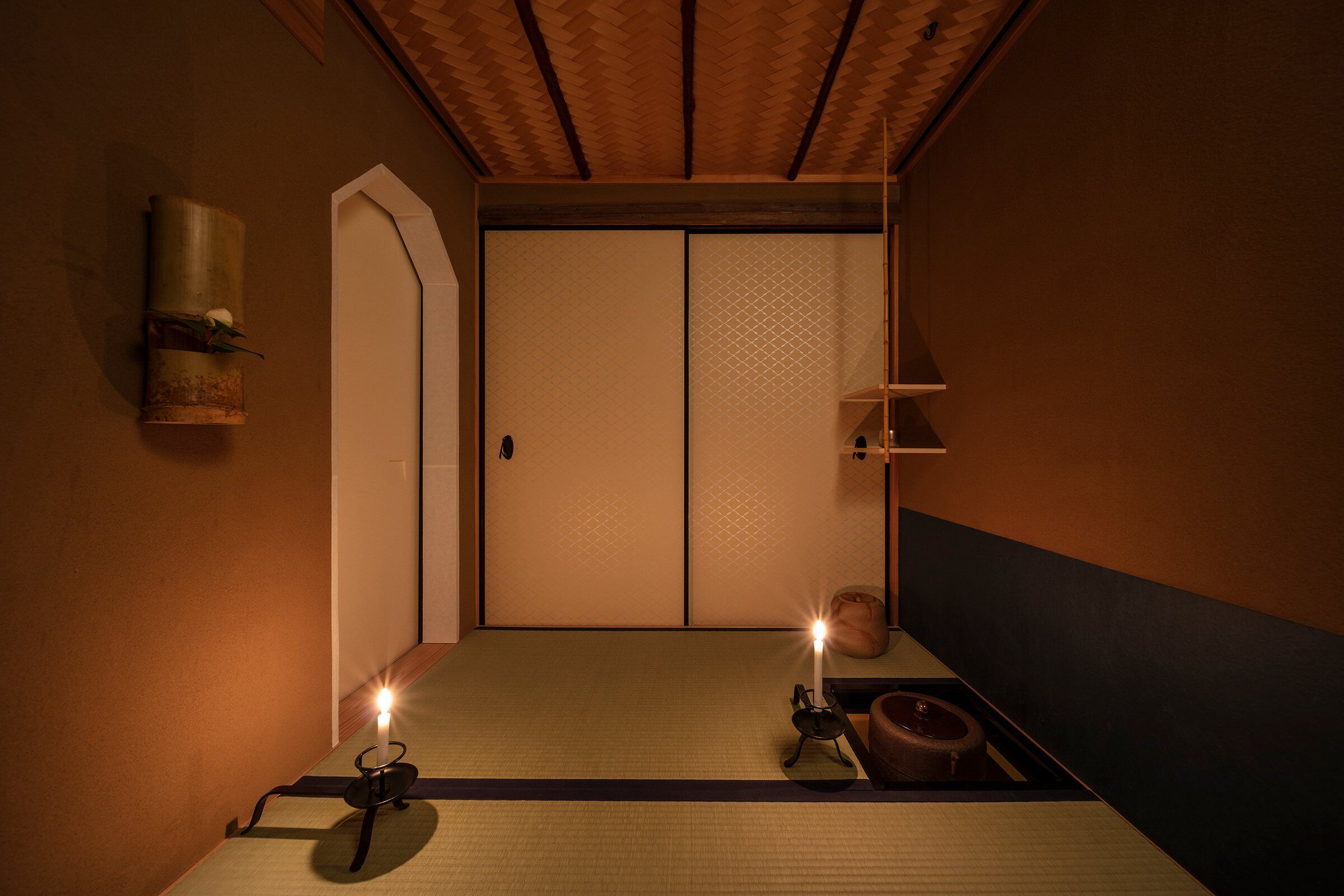

Material Used:
1. [Hiroma]
Floor: tatami
Wall: plaster
Ceiling: EP + cedar rims, cedar cloth seamless wooden joints + cedar rims
2. [Three Tatami Mats and One Daimedatami Mat]
Floor: tatami , wooden floor
Baseboard: washi
Wall: juraku
Ceiling: wickerwork, cedar sliced veneer seamless wooden joints + snowbell rims, square wooden grid ceiling(cedar sliced veneer)
3. [Three Tatami Mats]
Floor: tatami
Wall: juraku
Ceiling: wickerwork + snowbell rims
4. [Approach]
Floor: wooden floor
Wall・Ceiling: paint
5. [Bathroom]
Floor: wooden floor
Wall・Ceiling: paint
6. [Preparation room]
Floor: long vinyl chloride sheets
Wall: vinyl wall covering
Ceiling: vinyl wall covering

































