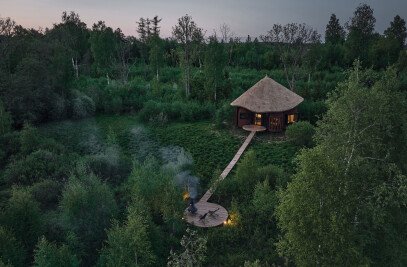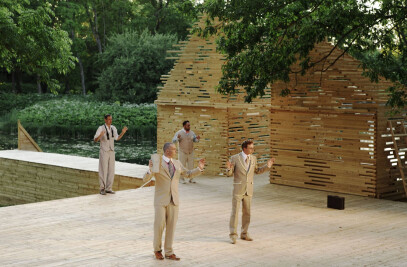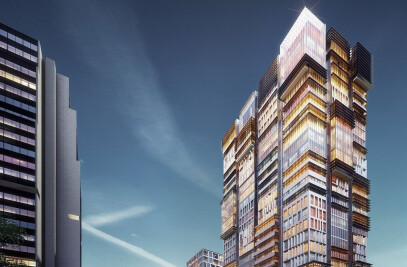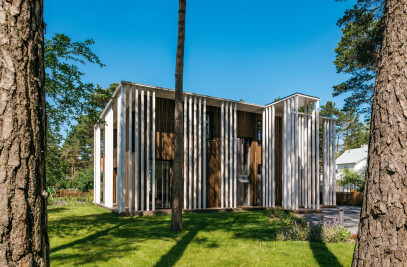Multifunctional sporthall houses a 25-metre pool, children’s pool, ball game hall with three courts, fencing hall, martial arts hall, gym and judo hall. Next to the facility there’s a football pitch, which is covered with an inflatable hall in the wintertime.
Exterior architecture is characterized by concrete panels that are painted black and have lines of windows that are separated with larch wood panels. To articulate the monotonous concrete panels, the panels have fake joints, which make dense and sparse grids. Also the darker panels and stained larch wood help in scaling down the otherwise massive building.To avoid overheating, windows are covered with insolation panels.
Interior architecture is functional and simple. Finishes were chosen that would meet the demands of a building which is in heavy use. The main halls are characterized by large CLT girders and concrete is left exposed as much as possible. Personalized iconography was made for the project.
Landscape architecture is also functional and simple, with different kind of plants, paving and seating. For bicycle users there’s a bicycle shelter. The focus is in front of the main entrance with a square which is sliced with pathways made of wood for better connections and lined with seating and landscaping.

































