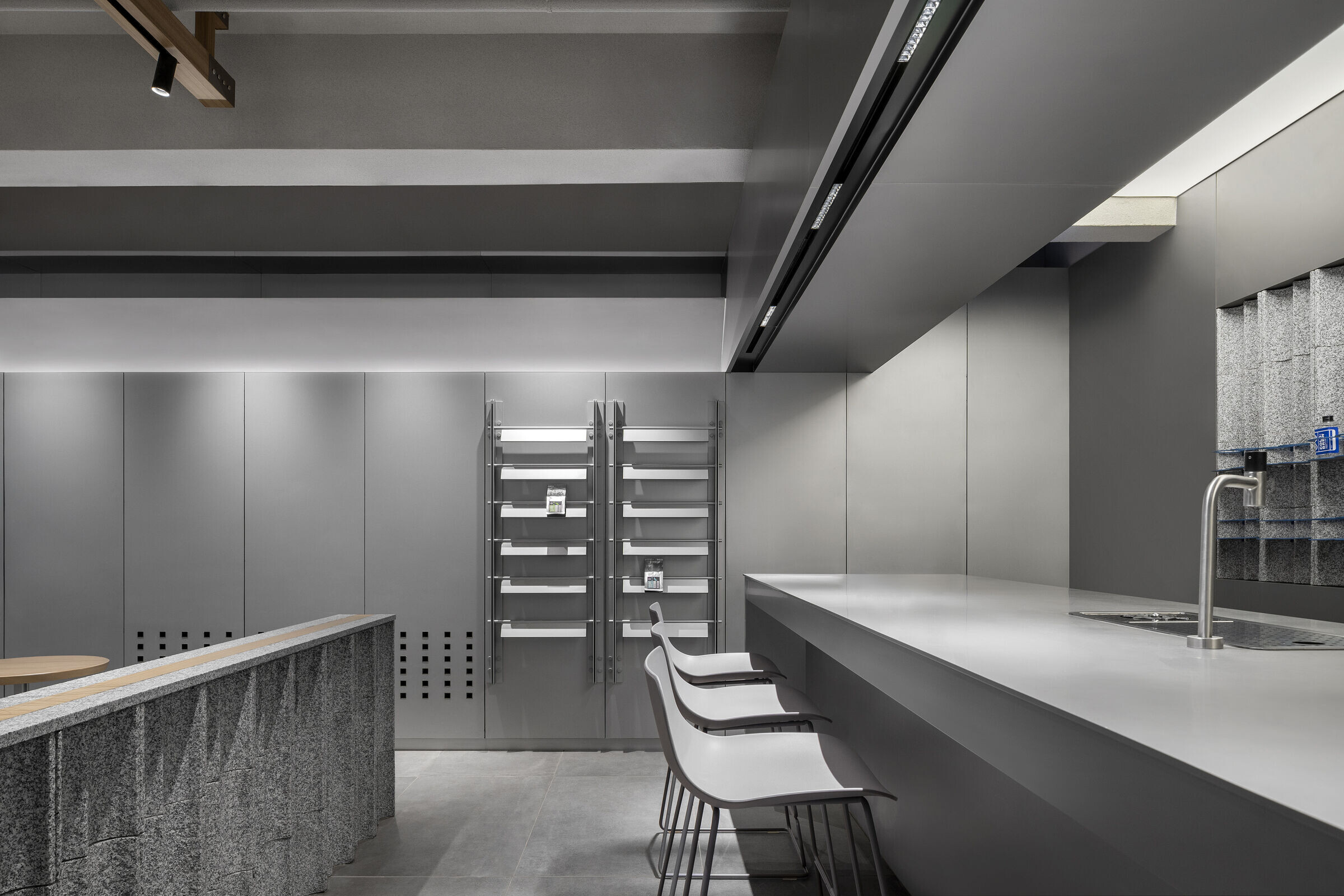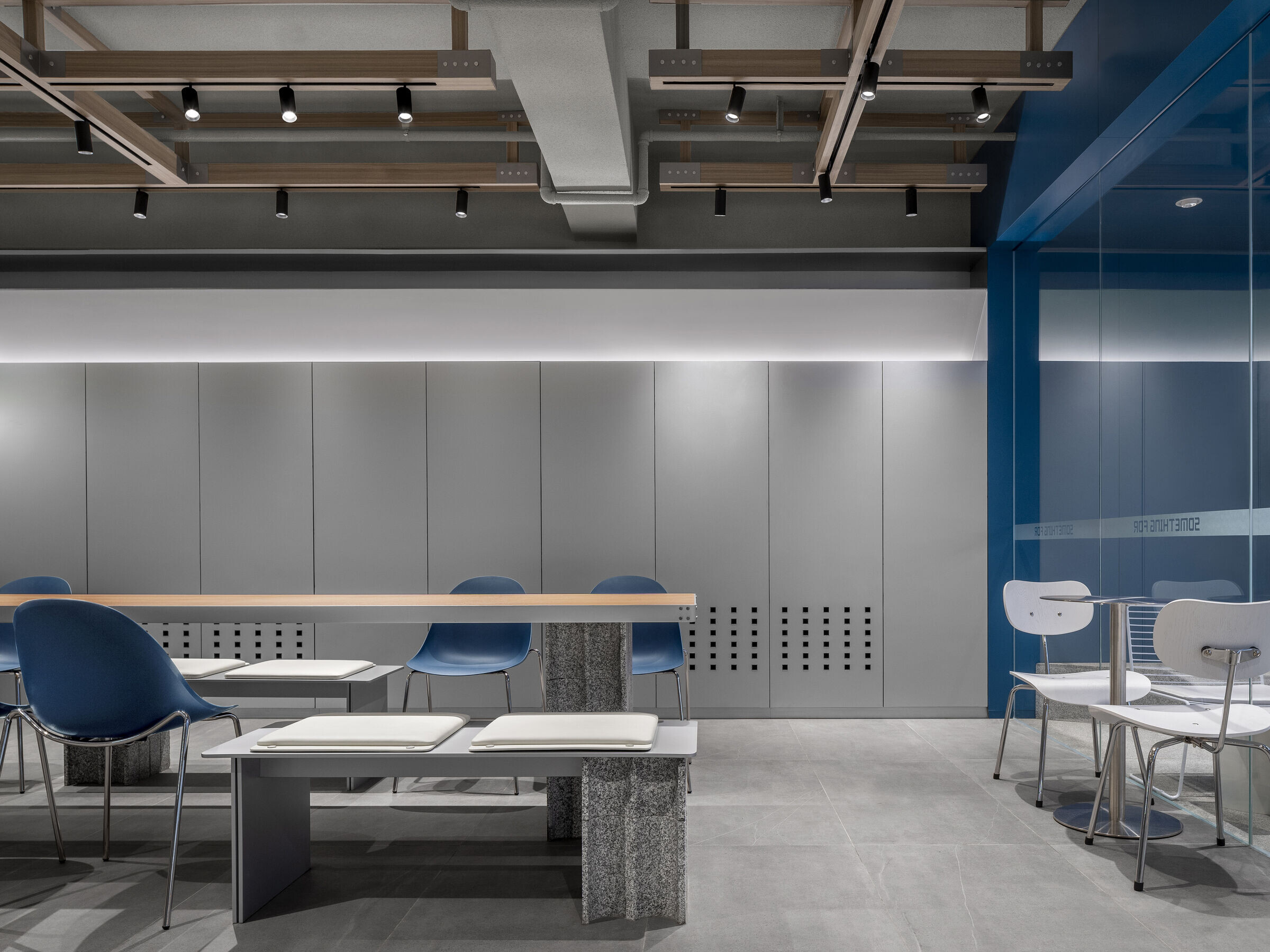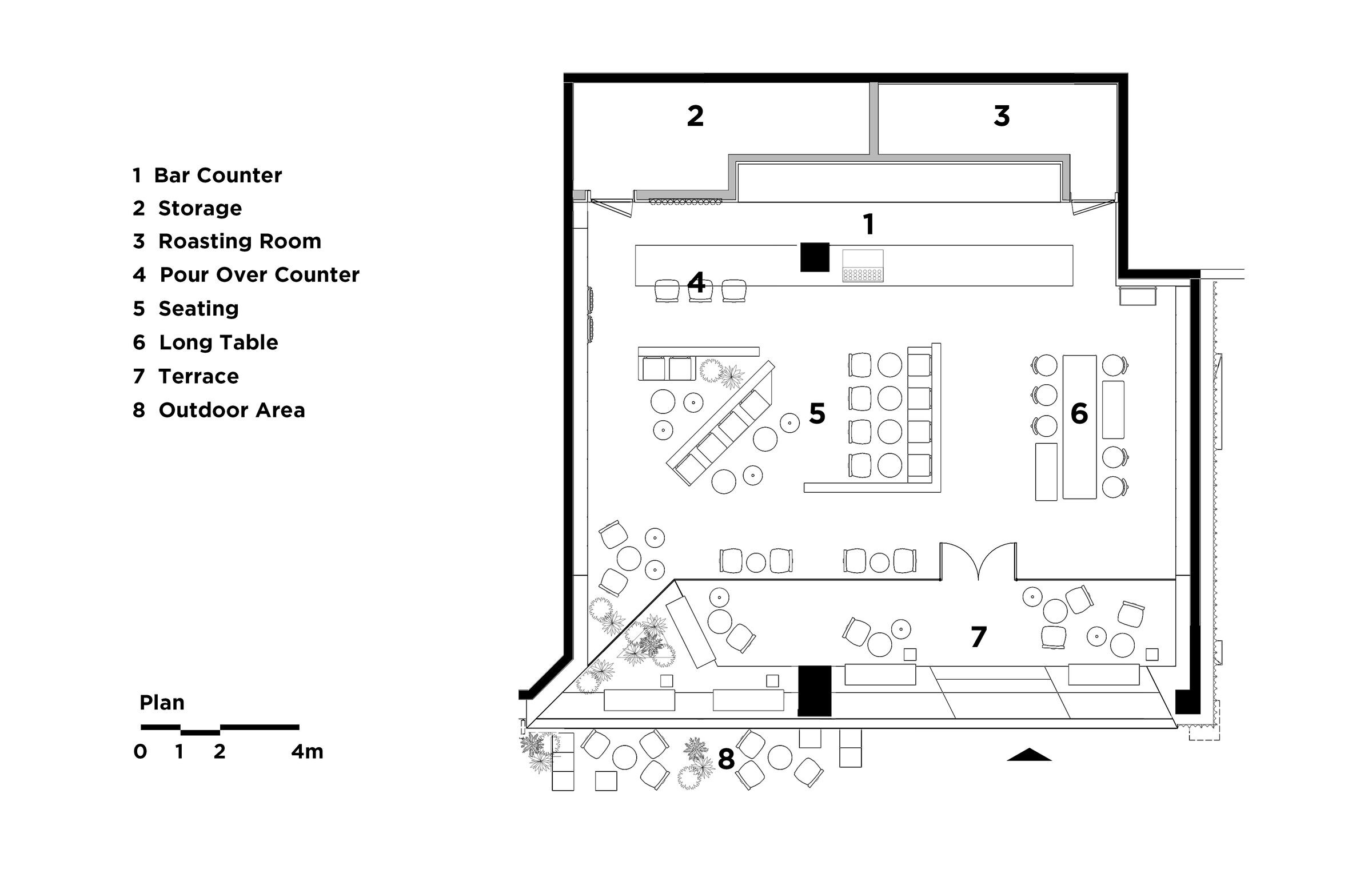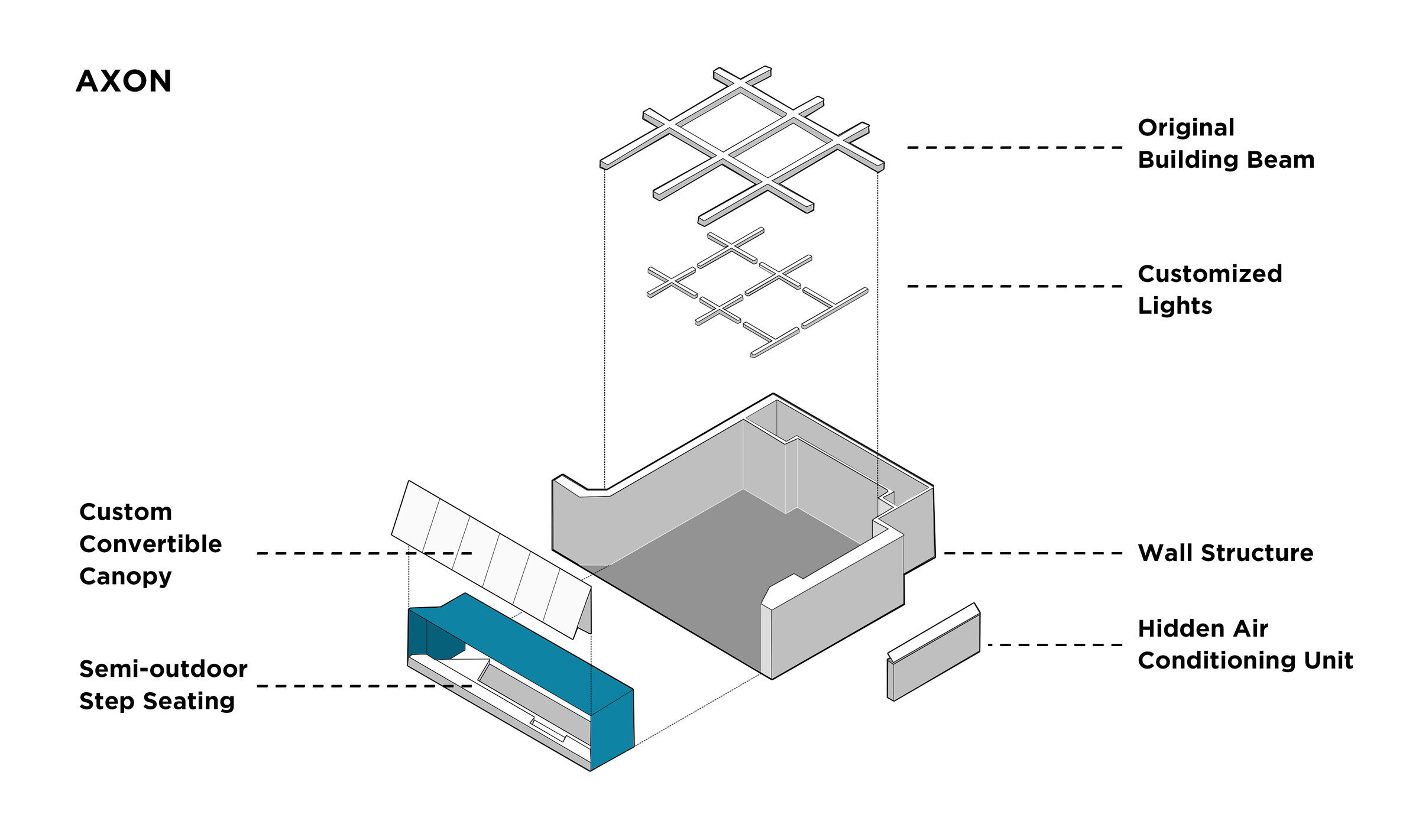The project was commissioned by SOMETHING FOR, a coffee brand founded in Australia. It locates in a semi-inground block in a commercial complex in Shenzhen downtown, the top level of which is a commercial parking access. The indoor ground level is much lower than the outdoor ground level, and the entrance is only 2 meters high. The height of the site and the limitation of light bring make its feel oppressive – the unique spatial form is both a great challenge and a breakthrough of the project.
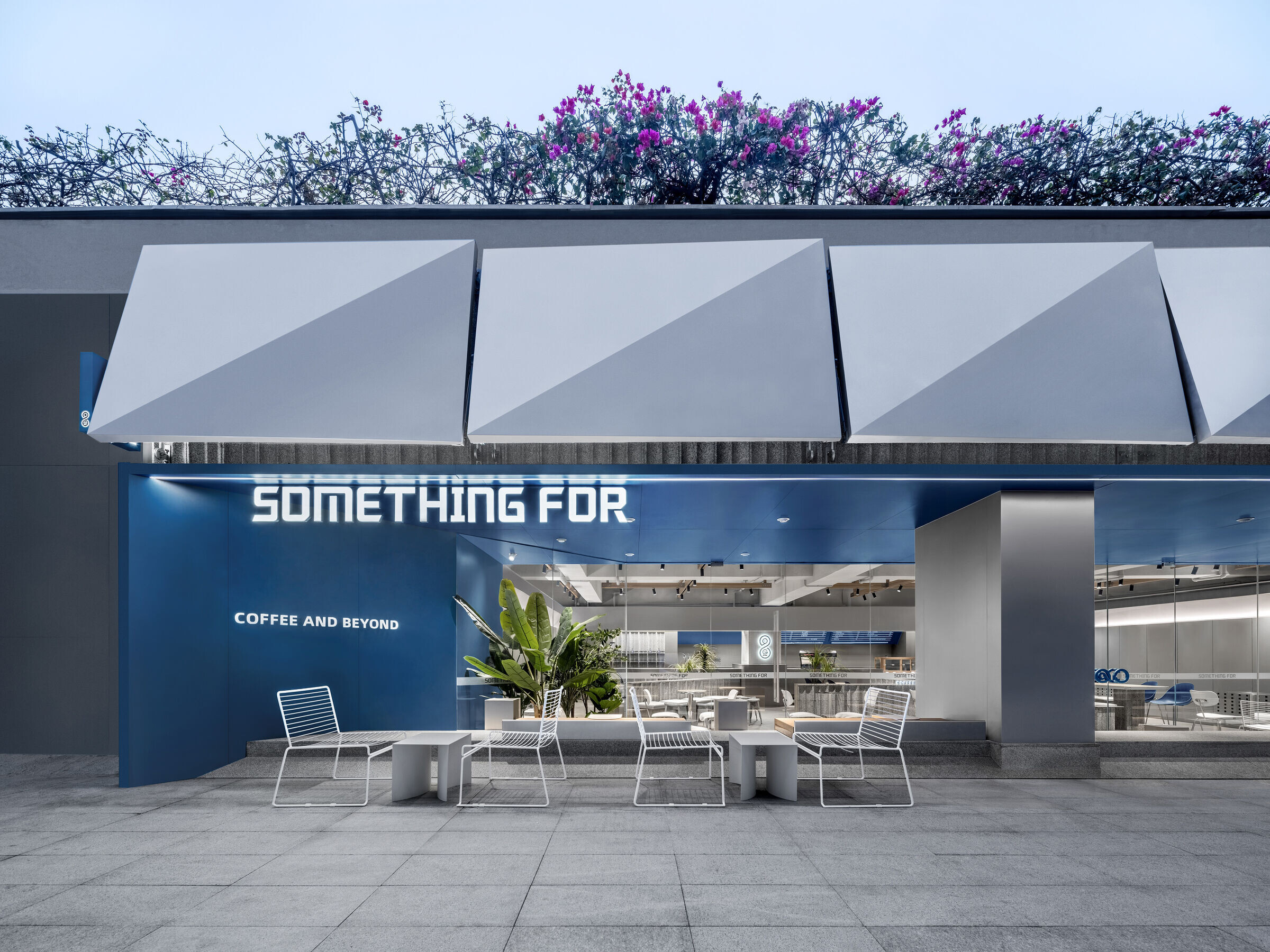
Instead of using technical strategies to avoid the site defects, MOC starts with the intention to build a pleasant and stress-free place that allows people to escape from the massive amounts of serious information currently, and breathe freely.
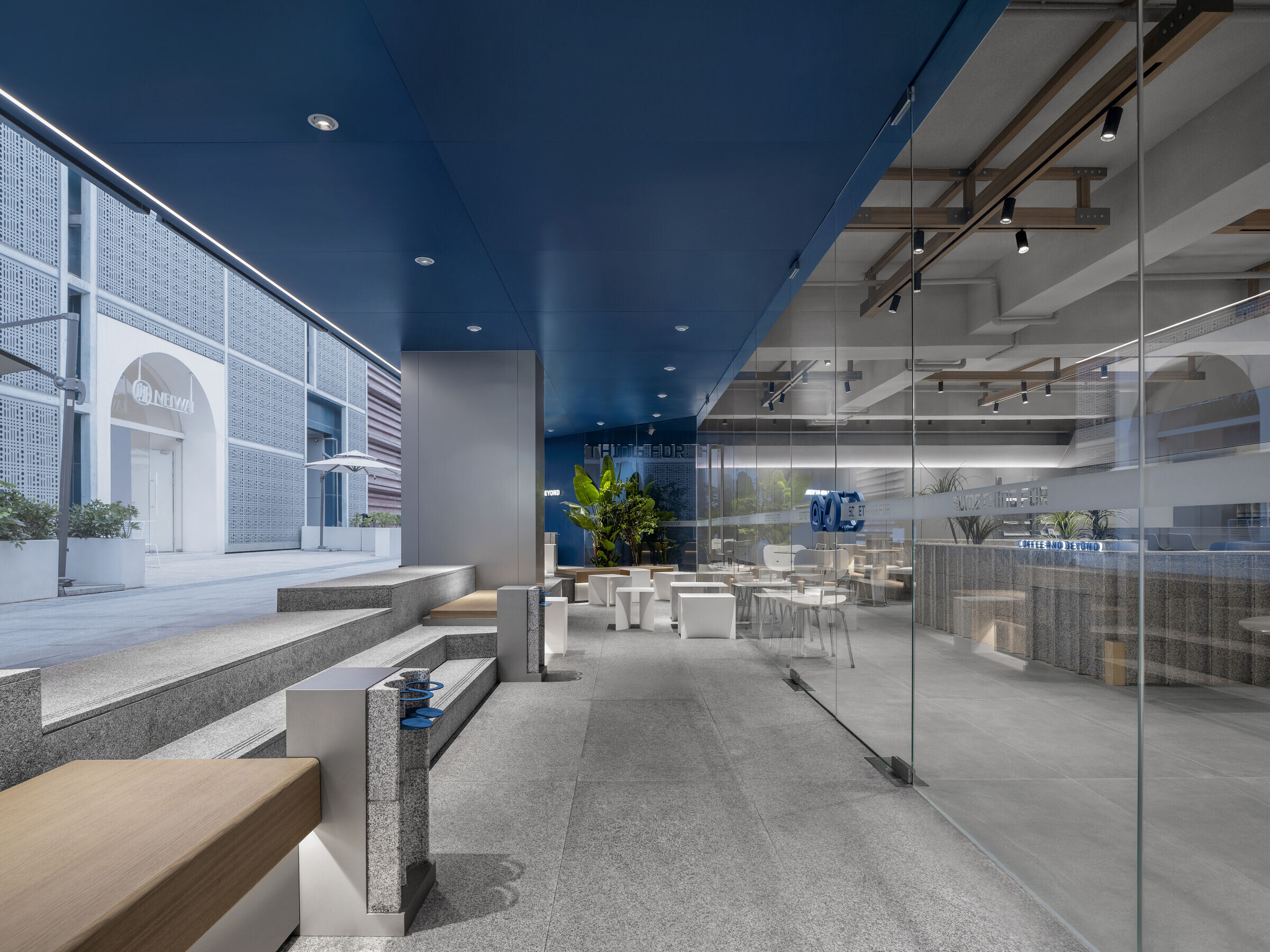
Given to the site conditions, the inground interior boundary is boldly set back and part of the interior is designed as the public area, in order to create the atmosphere of an “urban courtyard” and provide a friendly outdoor recreational space in the neighborhood. The side railings of the driveway are covered by retractable awnings, providing shelter for the outdoor space while reinforcing the impression of a courtyard.
Once the perceived spatial planning comes to life, the original site constraints are revitalized, unleashing more possibilities.
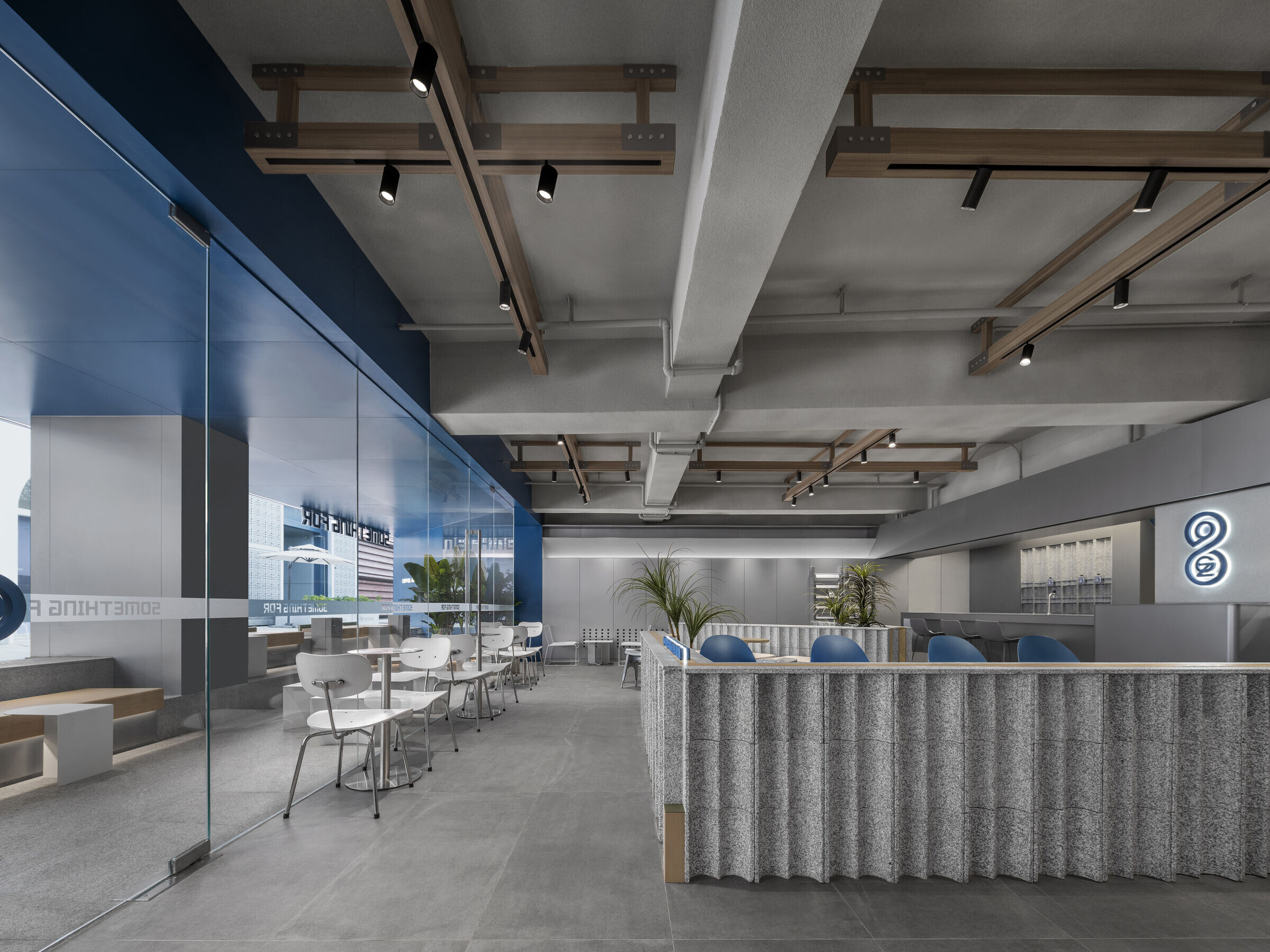
With the courtyard area, the project is orderly divided into three zones: outer, central and inner. The outer zone is exquisitely designed into a leisure area with a stepped courtyard style, which weakens the difference in floor height and allows customers to enjoy the outdoor comfort. The central area is foursquare with a translucent glass façade that blurs the boundaries of the area, while provides maximum comfortable seating. The inner zone is functional with the main beam as the boundary, and is used as the bar, coffee roaster and storage space.
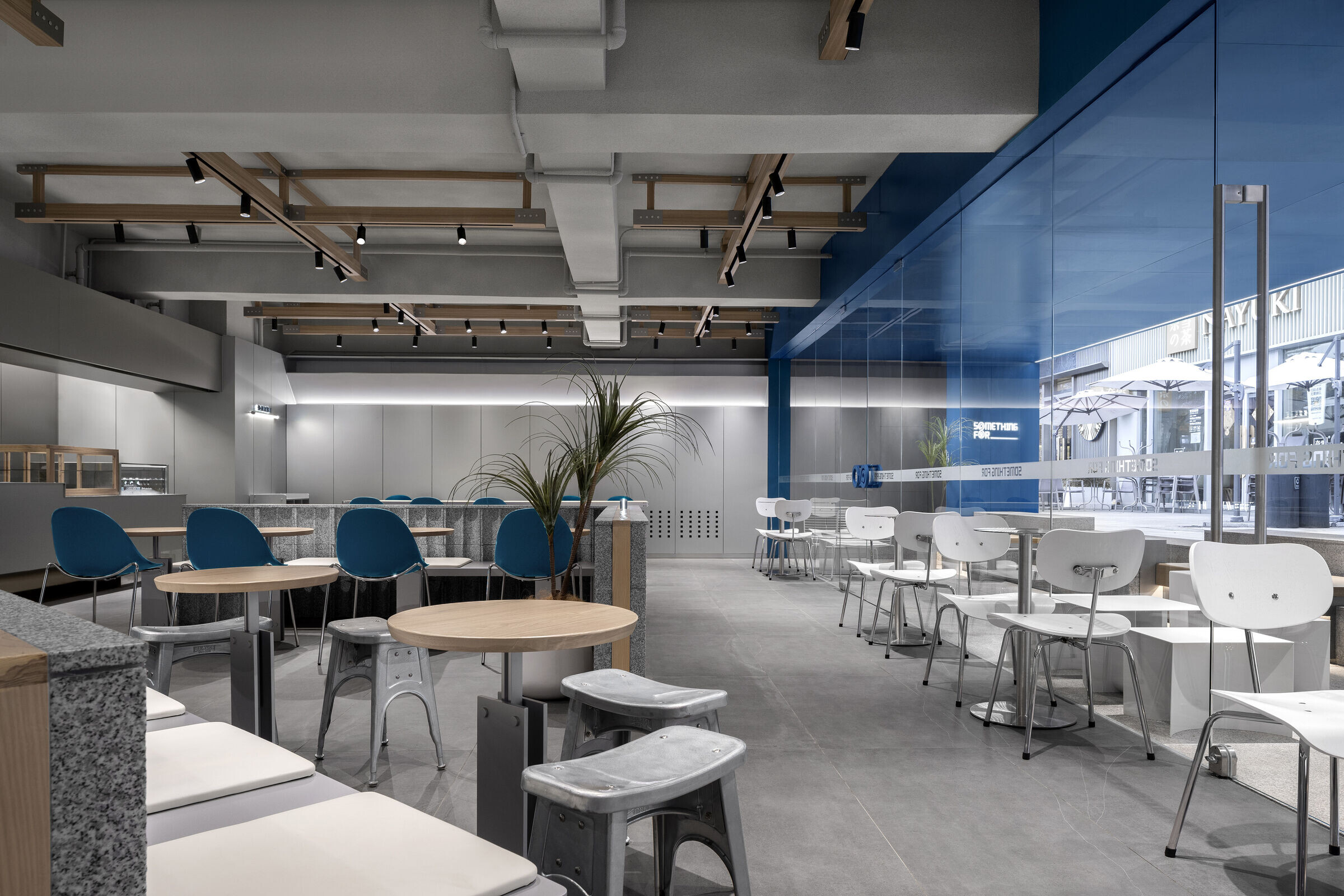
Due to the height limitation, MOC gives up the conventional practice of installing air conditioners on the top, and uses the rare indoor units that can be hung vertically, and hidden within the wall cabinets on both sides of the room. The air conditioning equipment hidden vertically makes the space look simpler. The baffles on the top hide the air outlets to avoid the cold air blowing directly to customers, maintaining a more comfortable room temperature.
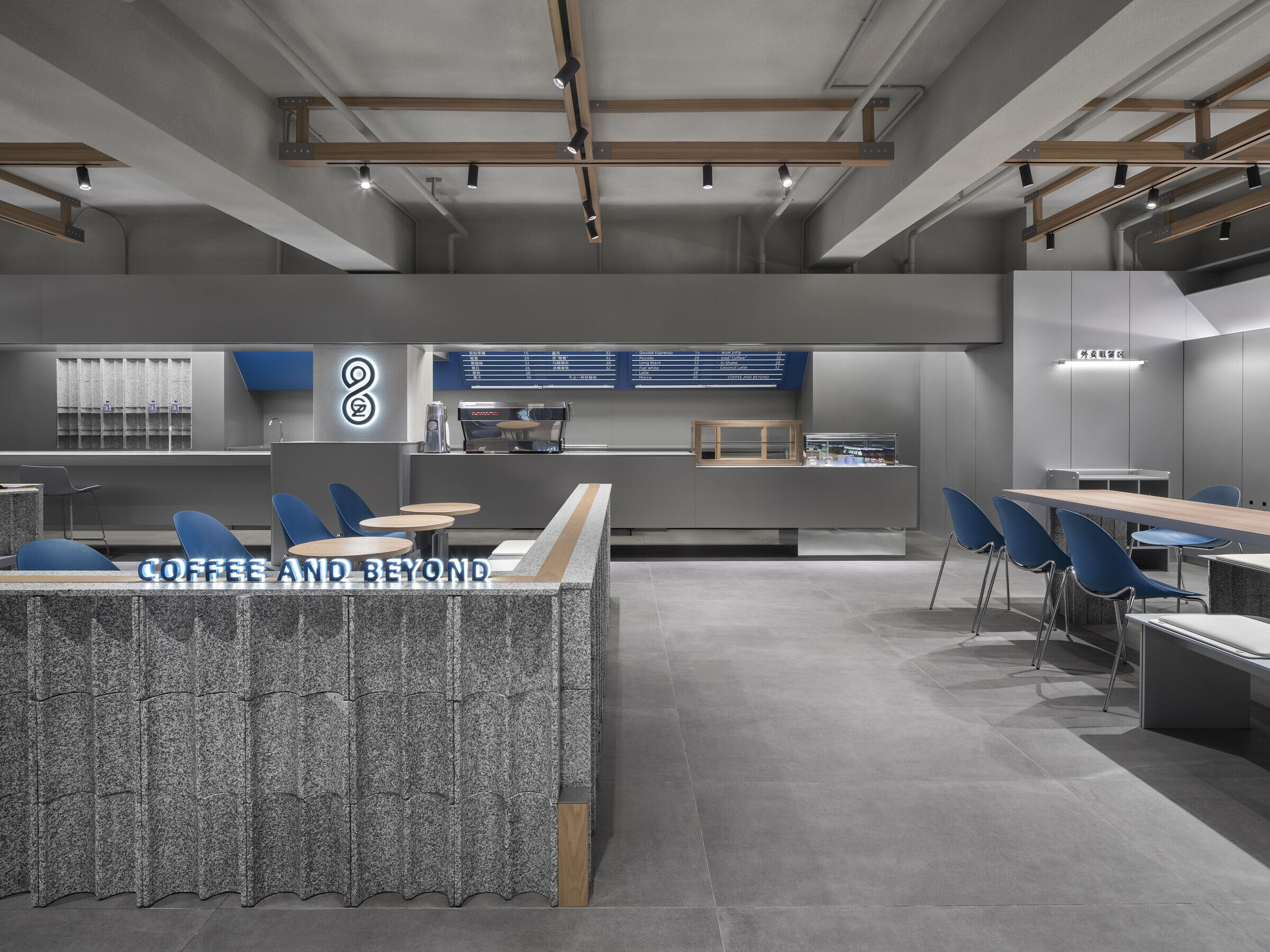
As the public role of brand space is emerging, MOC takes the public nature of brand space into consideration when planning a project. The post-epidemic era leads to new demands as people’s life is restricted. The convertible possibility of a space motivated by empathy can help us to explore a more authentic social life, while achieving a more socially meaningful brand narrative.
