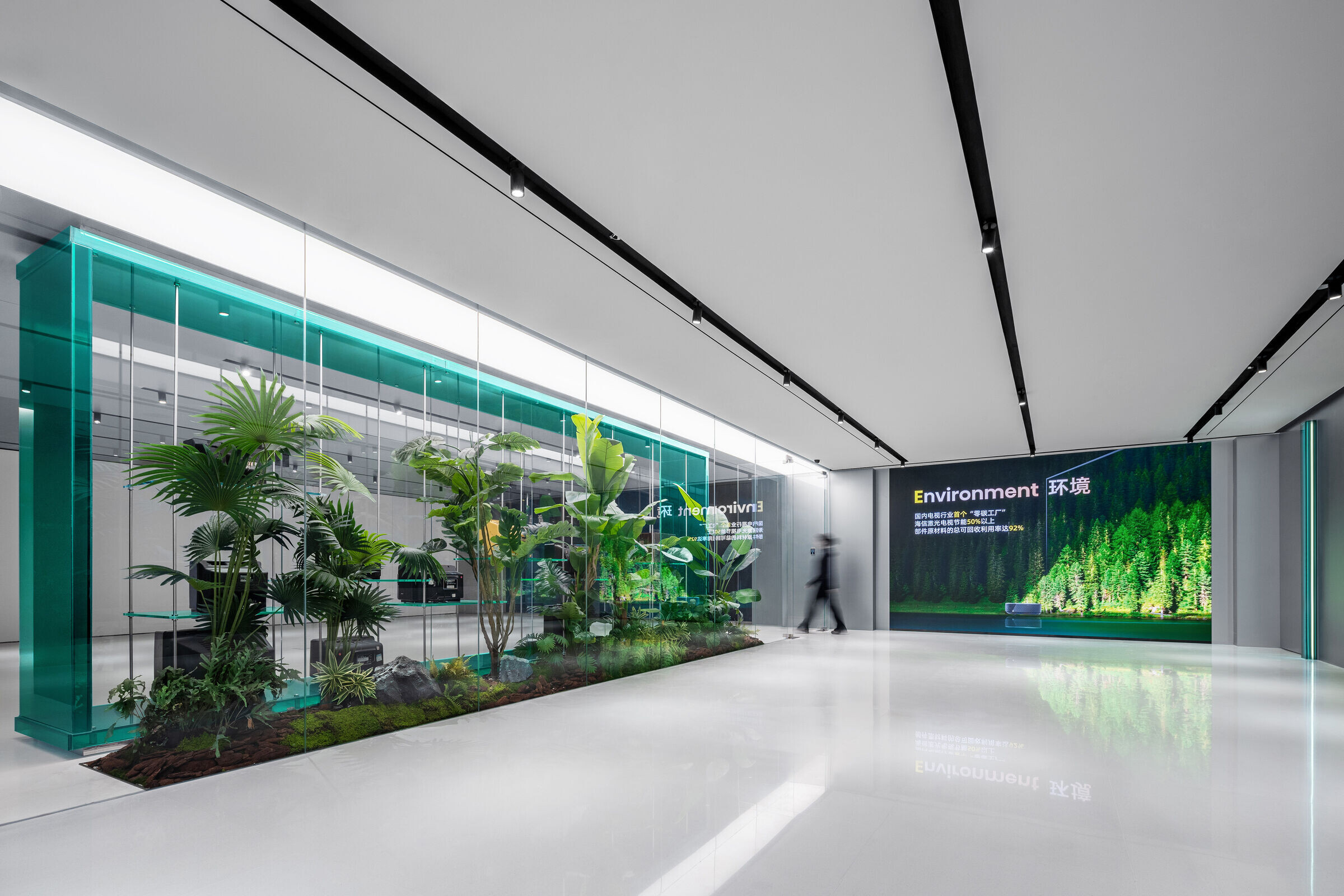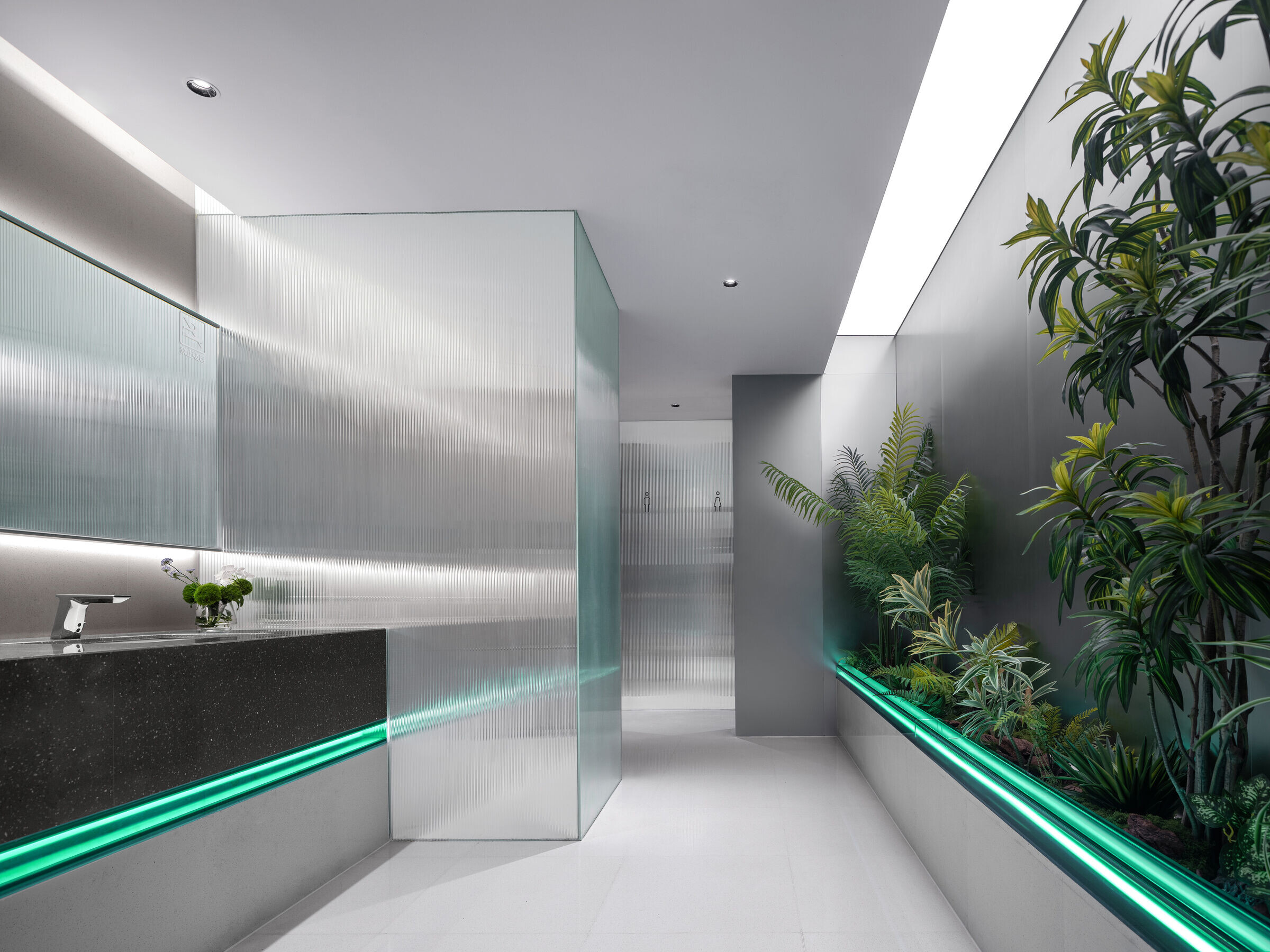Hisense Group operates in diverse fields and has numerous sub-brands. The core of the design thinking process is how to interconnect these brands through curation and spatial design, while also evoking an emotional response from visitors and conveying the brand's values.

The designers chose to implement minimalism in both the space and the exhibition, using white terrazzo, stainless steel, and green glass to create a neutral and minimalist environment. This approach not only highlights a modern aesthetic but also fosters a serene and harmonious exhibition space.
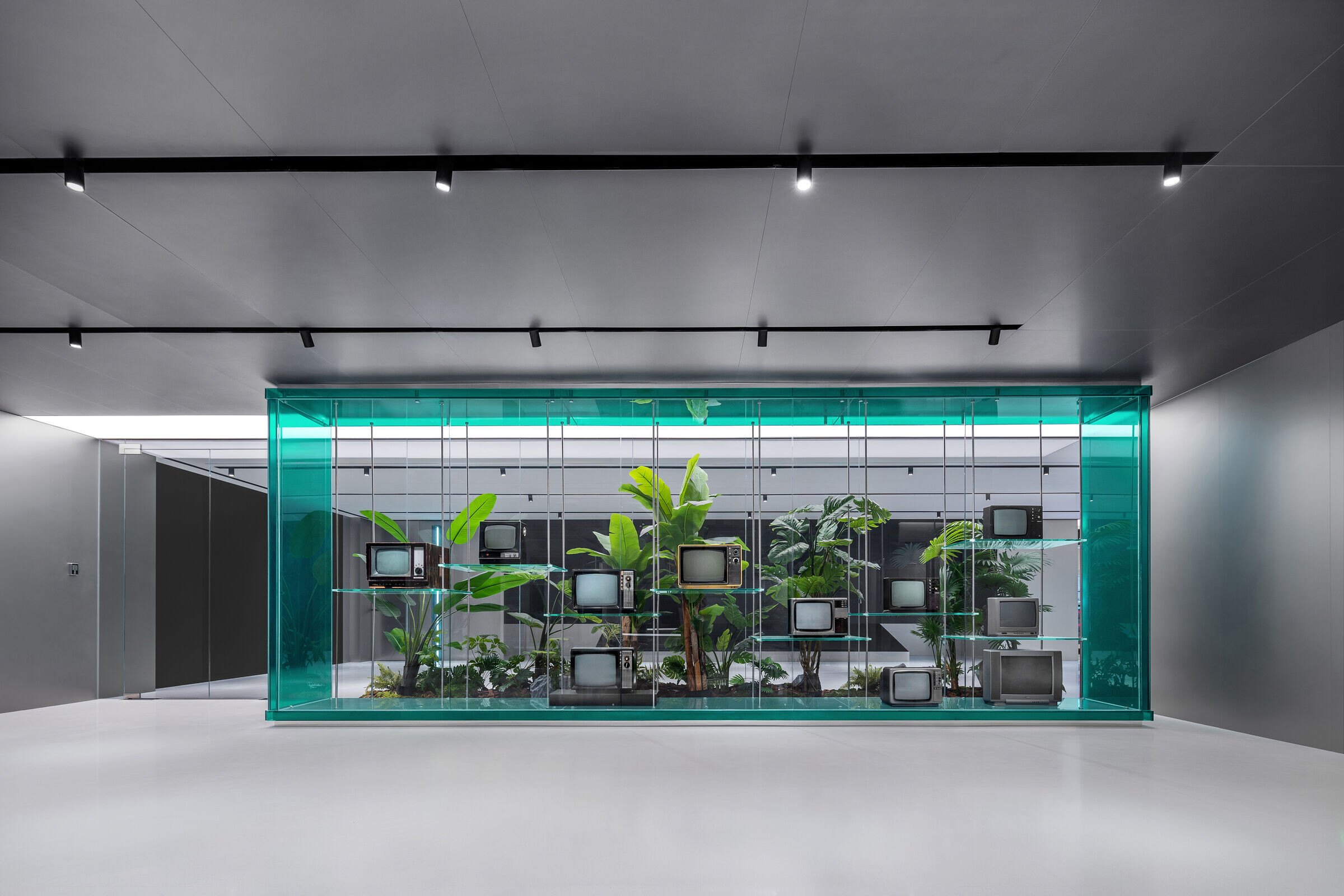
On one side of the entrance hall , the green glass framework rack is particularly striking. Within the display rack, we can see Hisense's television products from the 1970s to the present. This demonstrates the history and achievements of Hisense Group in the field of visual display.
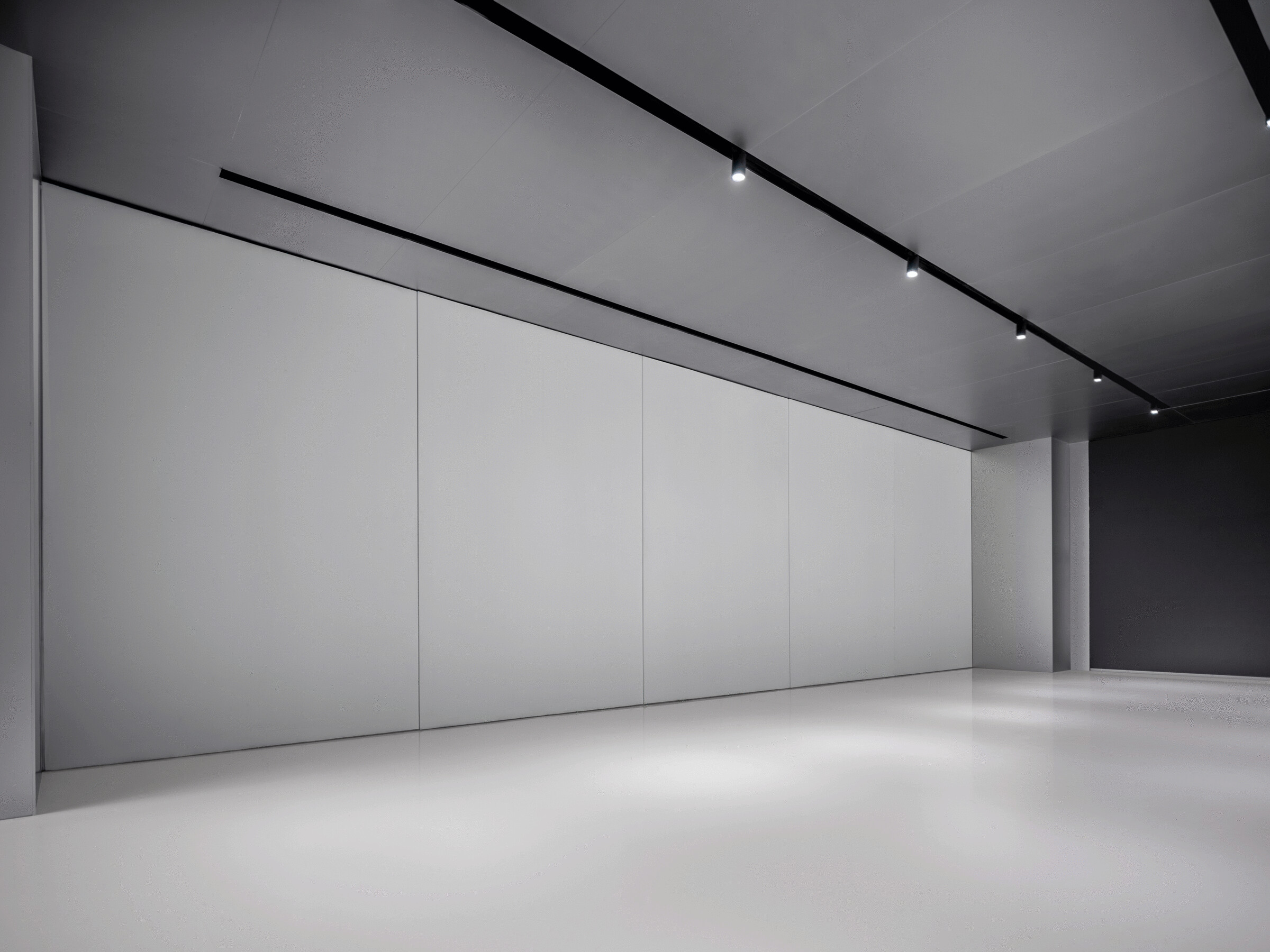
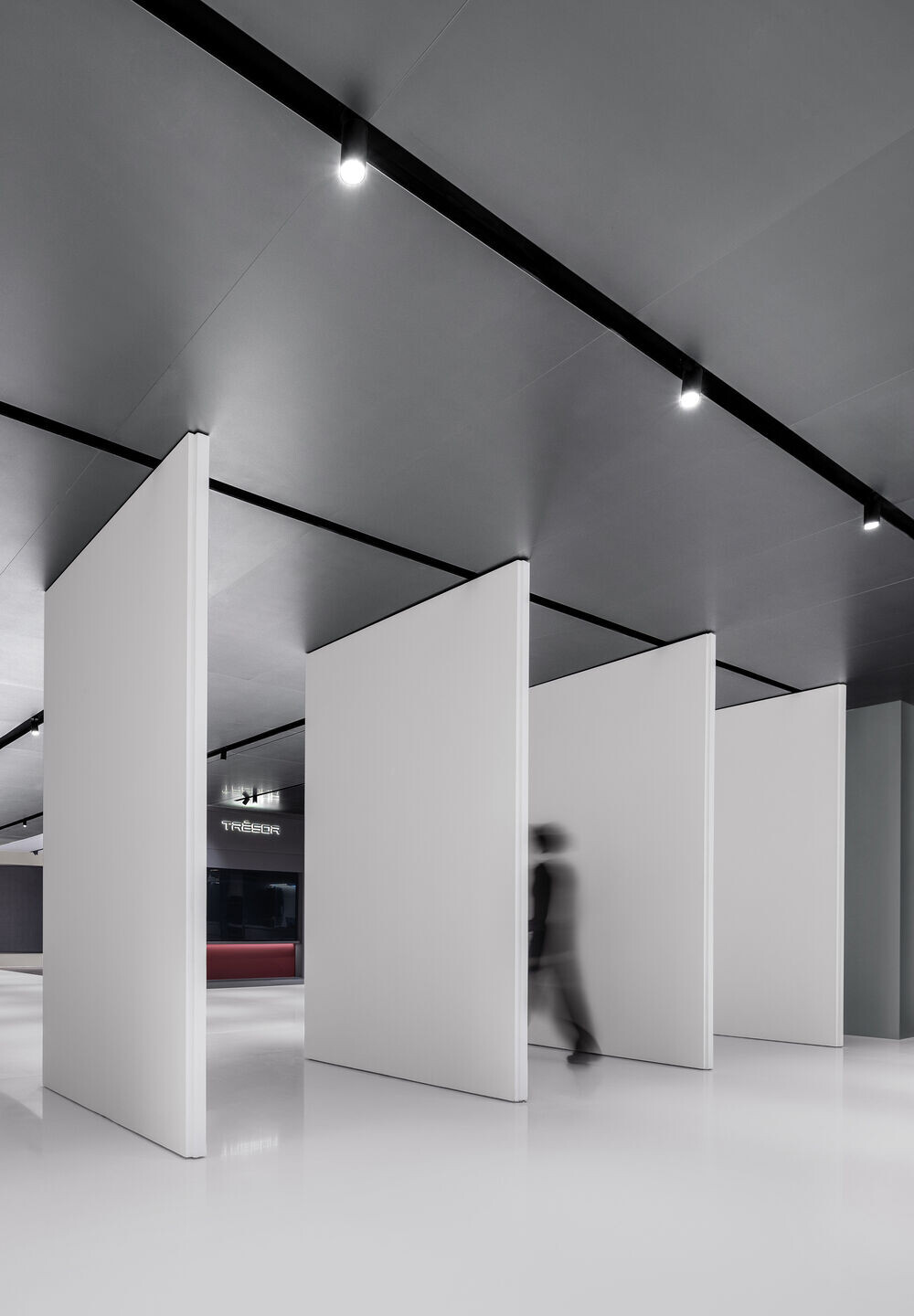
On the other side, a revolving door array automatically opens after the main screen in the entrance hall finishes the overall introduction of Hisense Group. This provides visitors with a sense of ceremony, welcoming them into a more extensive exhibition area.
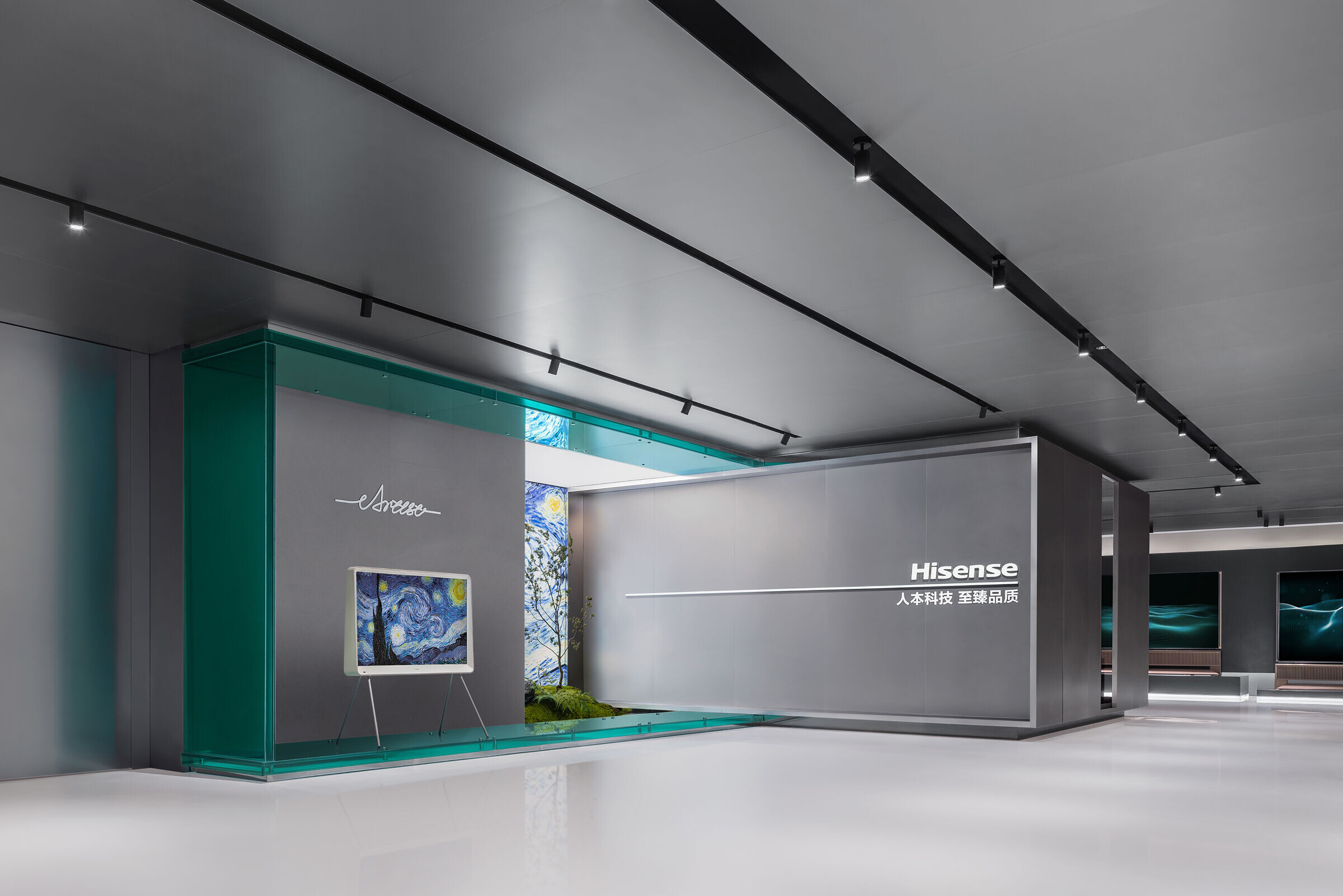
The exhibition hall integrates displays from all the fields in which the group is involved. The designers used minimalist and neutral colors to accommodate the various scenes and products from different sectors, while the brand's green glass ties together a unified visual language.
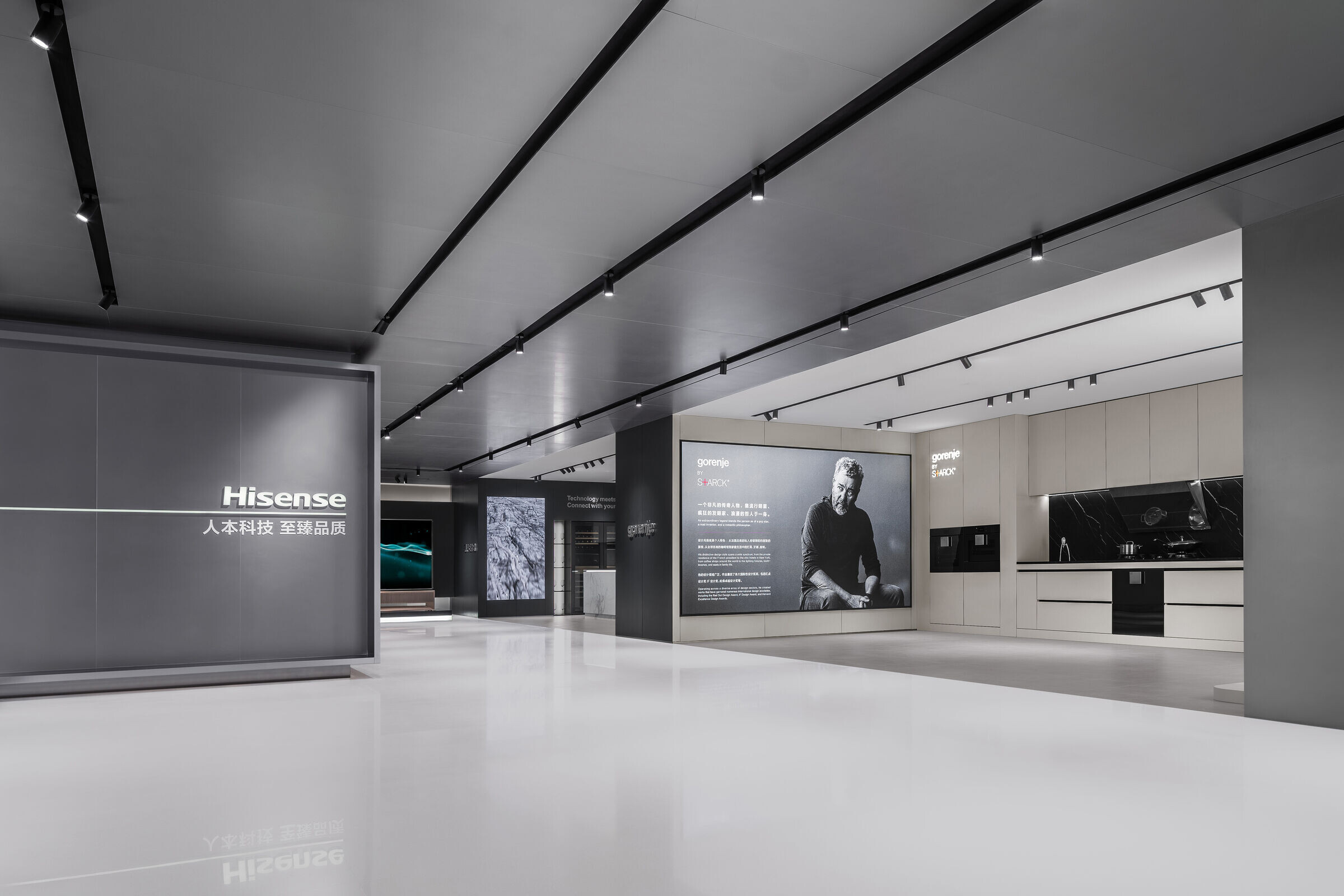
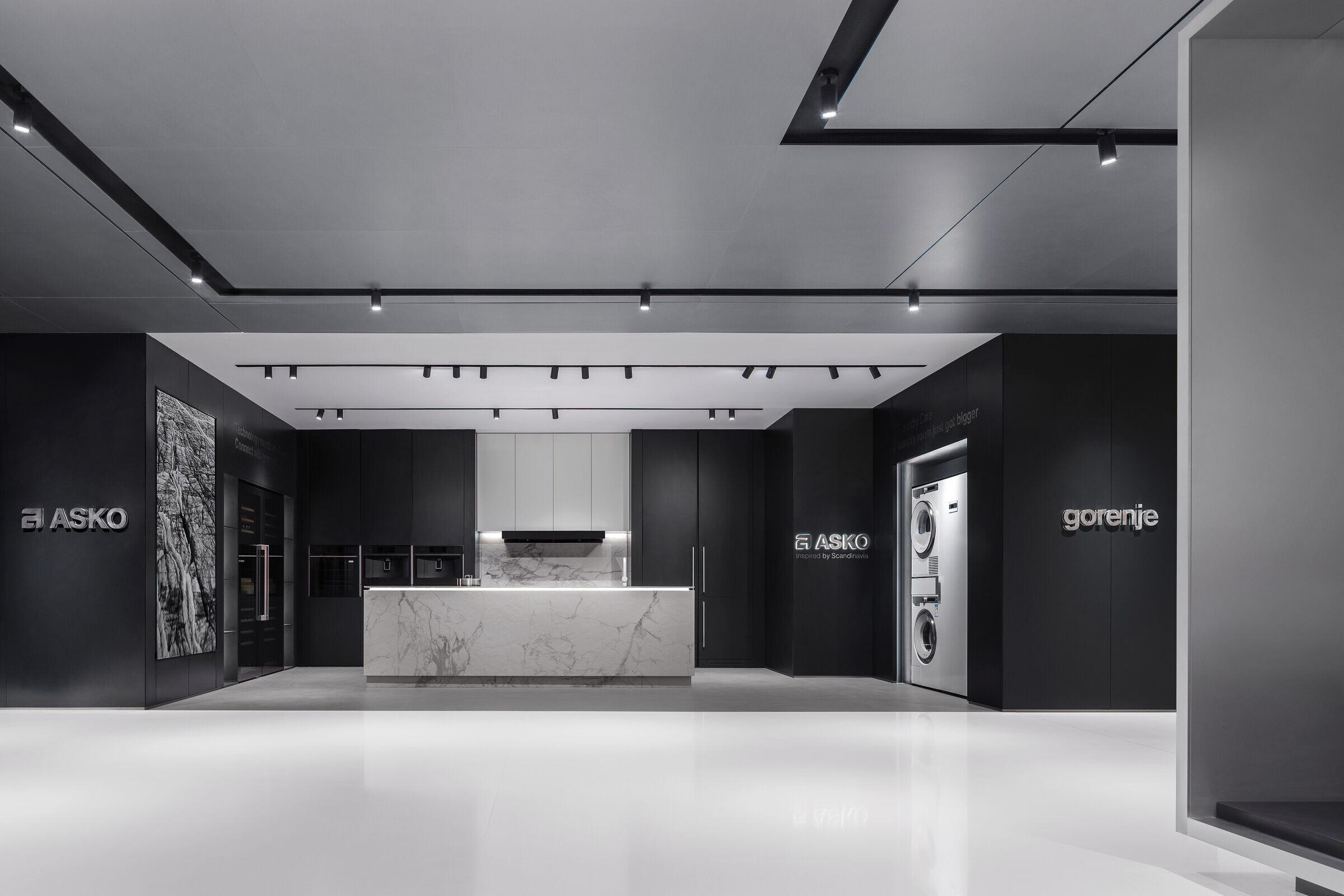
Each exhibition area features clever layouts and design elements, highlighting Hisense's technological innovations and product advantages in various fields.
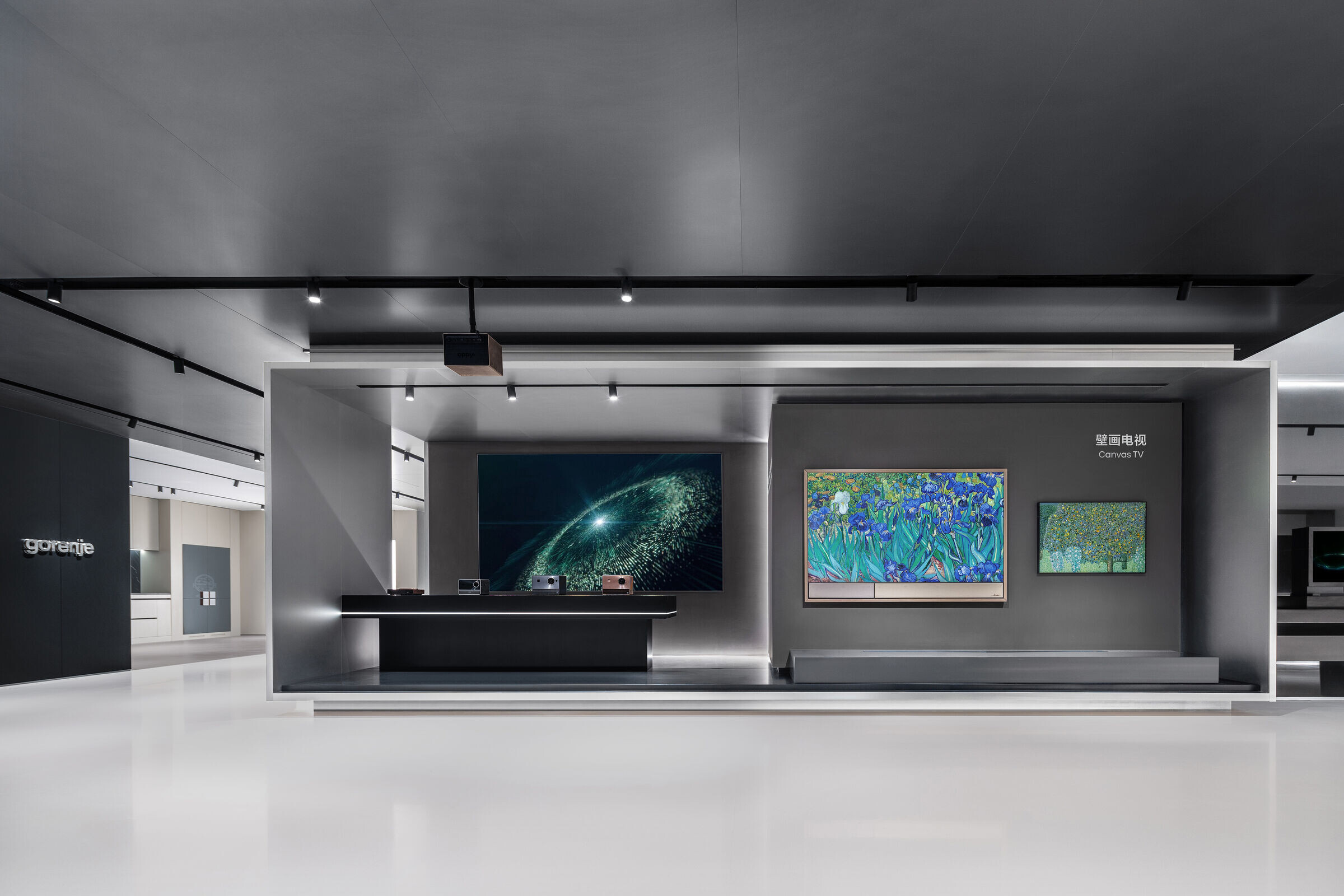
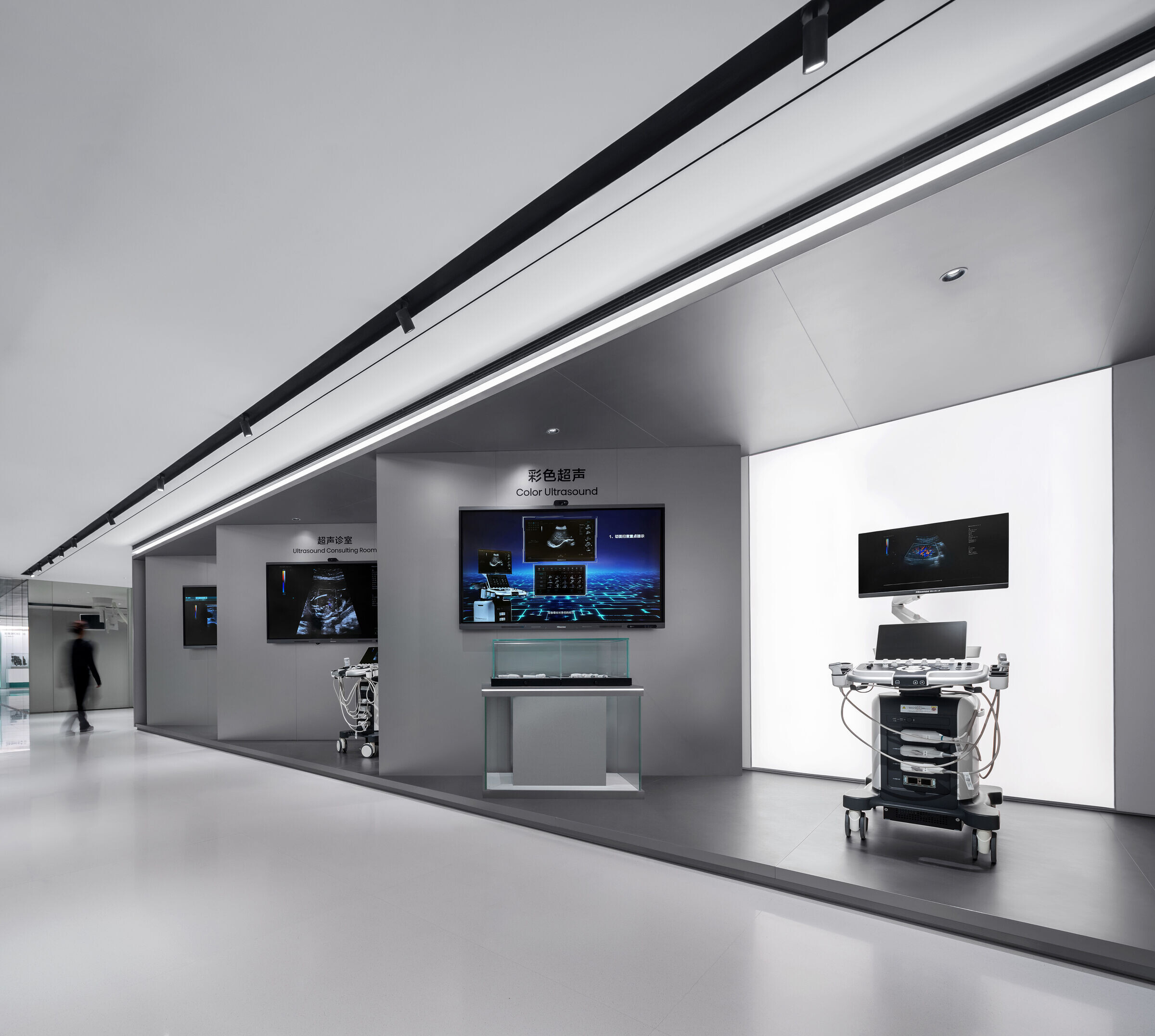
Midway through the tour, the designers have specially created a multimedia corridor themed "Galaxy of Honors."
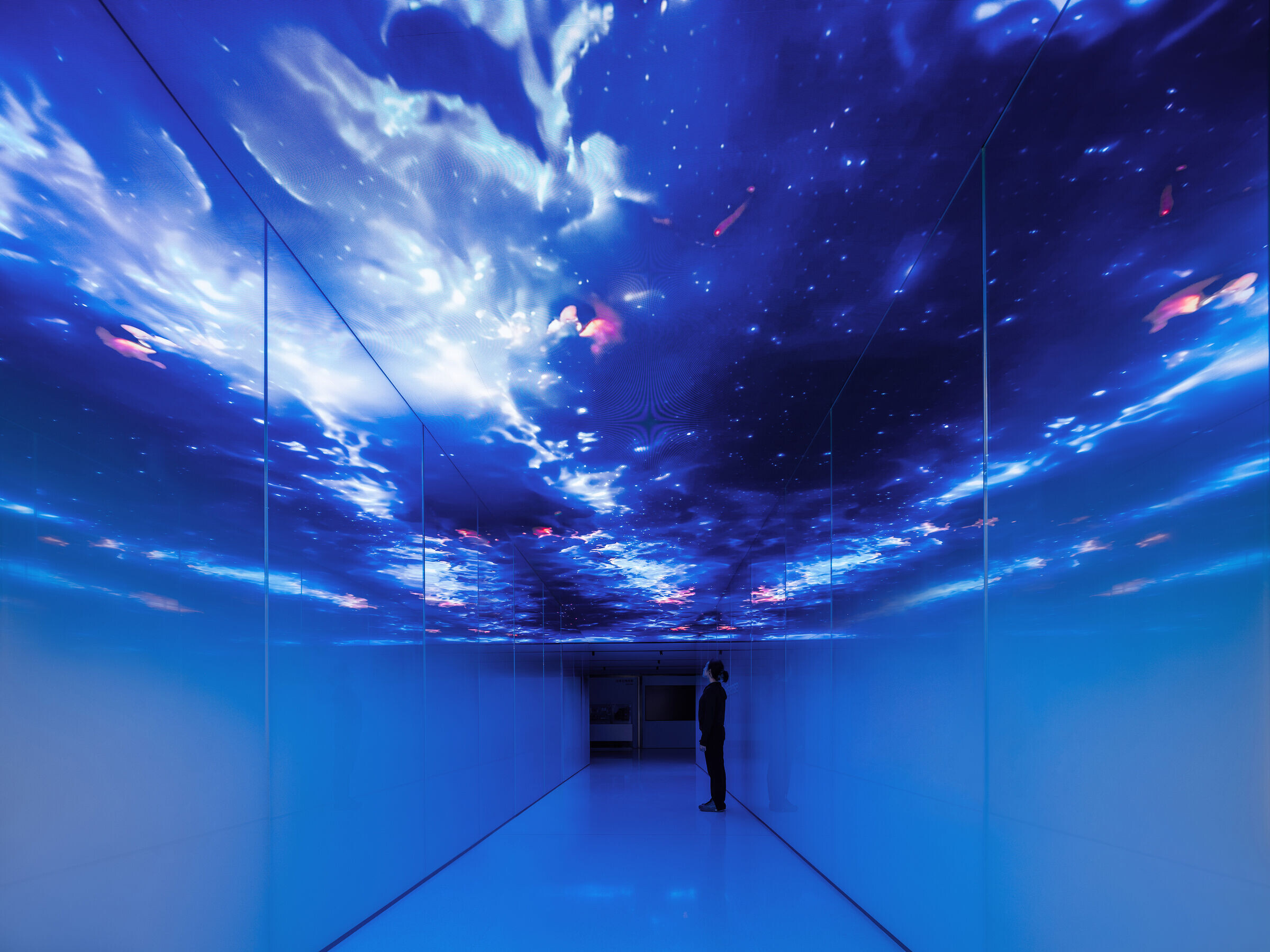
Upon learning about the current number of patents accumulated by Hisense Group, the designers conceptualized each patent as a star, collectively forming a vast galaxy. They dynamically depict this galaxy's changes using screens on the ceiling, symbolizing Hisense's years of technological patent accumulation.
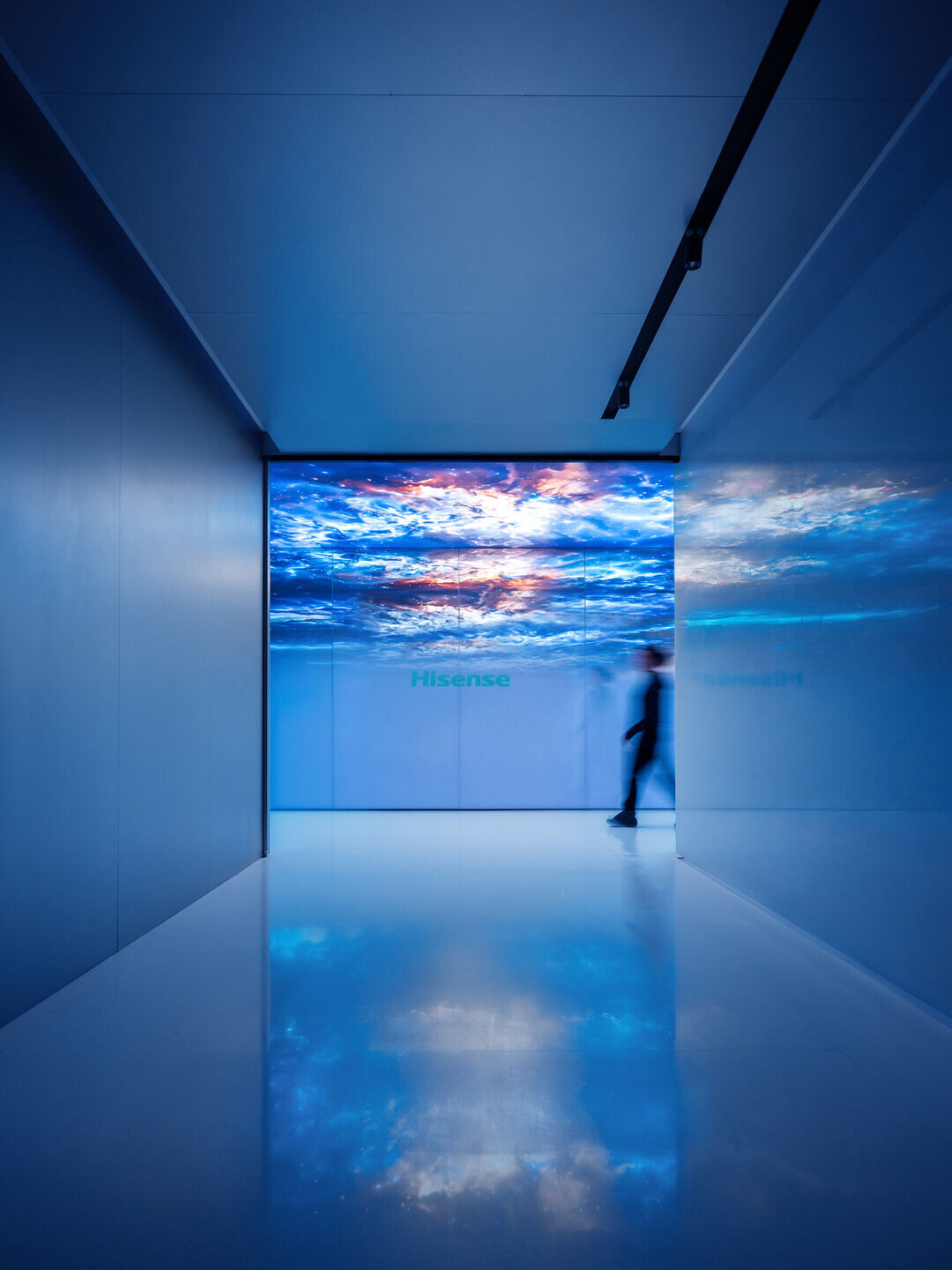
Mirrored panels expanding horizontally along both sides of the corridor enhance the spatial perception, immersing visitors as if they are in the midst of a vast universe.This corridor serves not only as a spatial transition but also as an emotional adjustment, allowing visitors to unwind and reflect after experiencing the previous exhibition sections and gaining insights into various topics. It provides a moment of relaxation and mental release, while also heightening anticipation for what lies ahead in the subsequent exhibits.
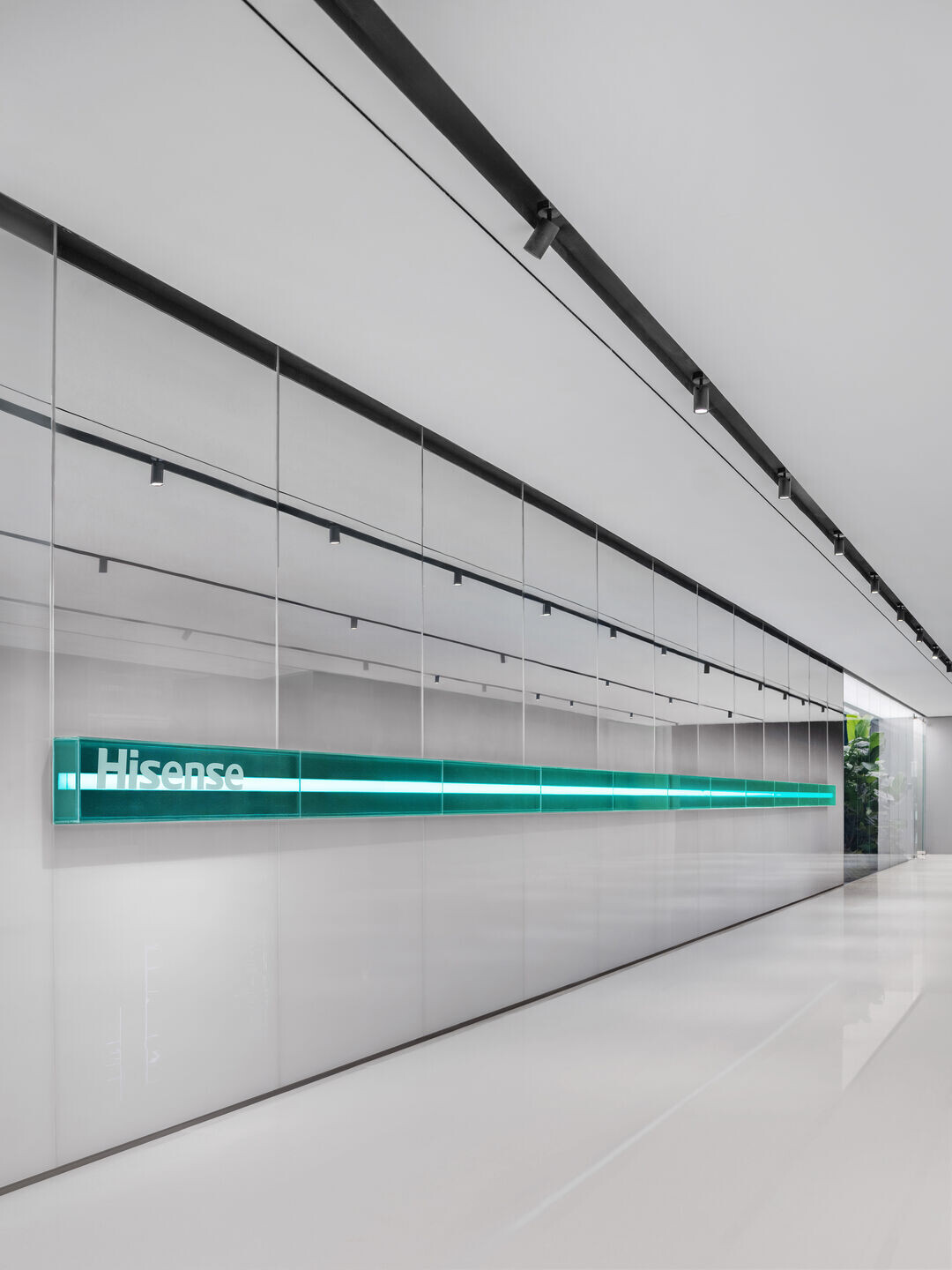
At the end of the exhibition hall, themed "Green Future," the designers use a green plant landscape to reflect Hisense's efforts in product and technological advancements towards environmental sustainability.
