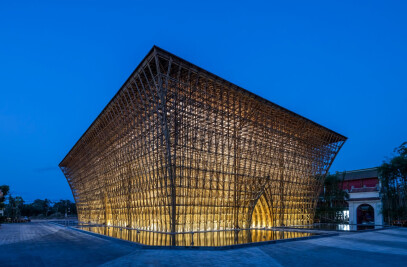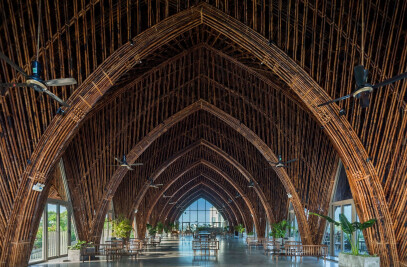The Son La Ceremony Dome project is located in Son La city, Vietnam, an ethnic highlands area. The site is surrounded by mountains and dense vegetation near the city center. As a part of the hospital complex designed by VTN architects; Son La Restaurant (2013) and a ceremonial hall (2015), this building is designed to create a new amenity space for adaption of increasing guests beside the ceremonial hall.
Because bamboo is a familiar material for the local ethnic culture and easy to collect, Son La Restaurant, the first project of the complex applied bamboo for the main structure. The restaurant recognized to the local people widely and become a symbol of the city. This project applied bamboo to make five dome structures aiming to create another qualified space in the city. The skyline created by different height of domes was taken the inspiration from surrounding mountain line, this particular landscape and harmonized with the scenery.
The 15.6 meters height largest dome (283 sqm) is designed for a cafe space. Two 12.5meters height domes (227 sqm each) and two 10.5 meters height domes (164 sqm each) will be used as foyer and lounge for the ceremonial halls to welcome the guests. These spaces are multipurpose space for the local society to cerebrate an outdoor event such as parties and ceremonies also.
The pure bamboo structure is inspired by a traditional bamboo basket. The domes have double layered structure with a roof made of thatch. A skylight on the top of each dome allows natural lighting and natural ventilation.
These domes are designed in a wooded landscape with a peaceful atmosphere. The trees will rise above the domes and will create a nice and shady environment in the next few years. A waterfall and a stream between the ceremonial halls and the domes create sound which provide a relax atmosphere. The landscape is connected with a rose garden, designed as the eye stop of the main approach to the community hall.
































