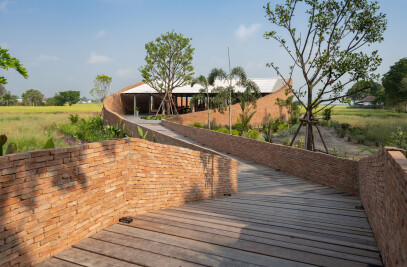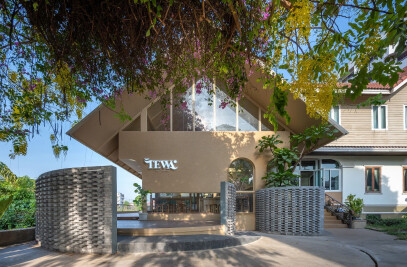Sonny Coffee & Juice is a cafe serving coffee, juices, desserts and savories , located in the residential area in the centre of the island city of Ayutthaya .It is a renovation of a townhome building that is featured on the balcony area in front of the building on the 2nd floor with a view of a large green area.
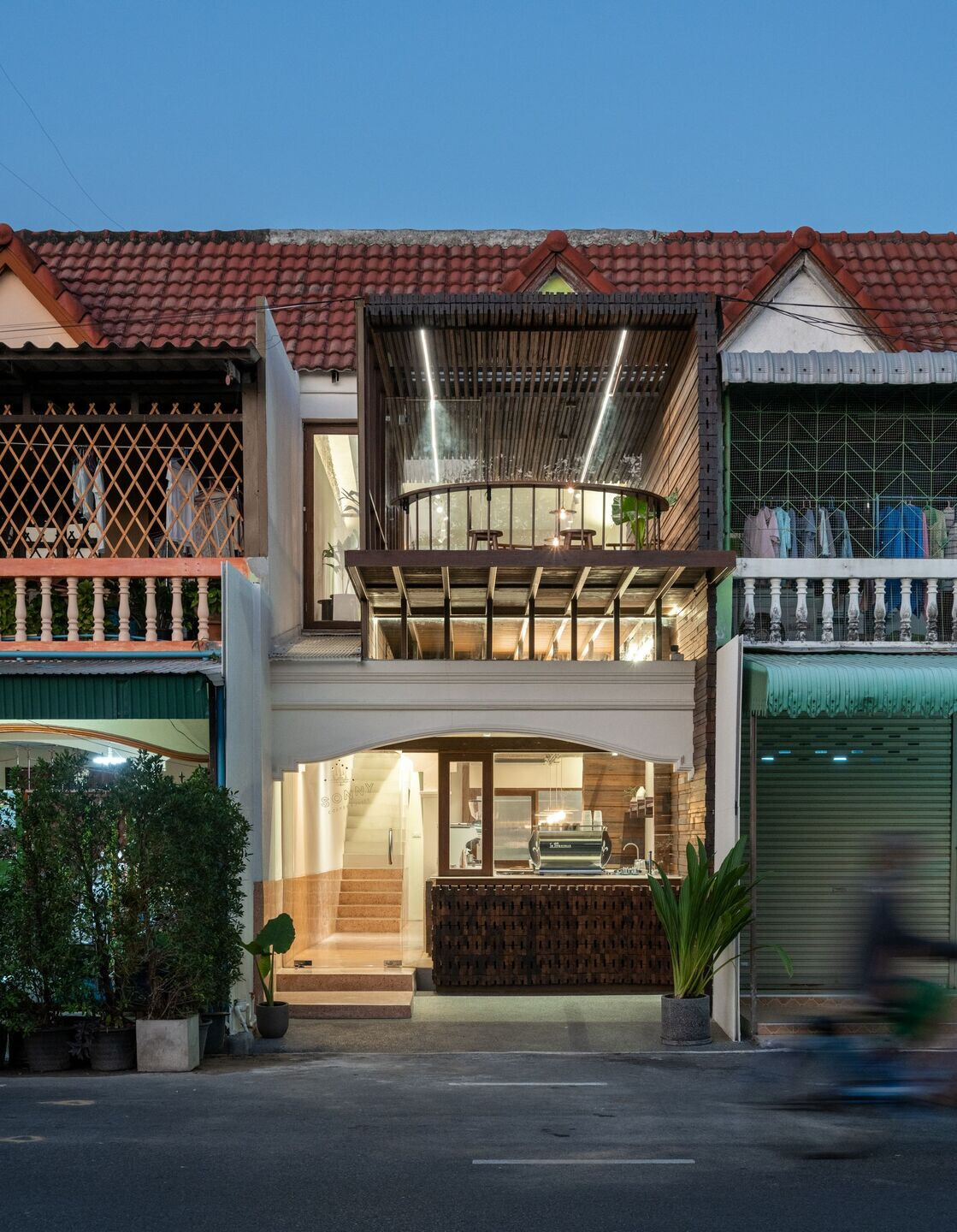
The architects want to bring out the Terrace House to communicate in the new building that will arise because the terrace is the most communicating area with the surrounding context. Also, inside the same building, when we gradually open up the original spaces or materials, it can reveal a variety of charms or ways that can occur in the future.
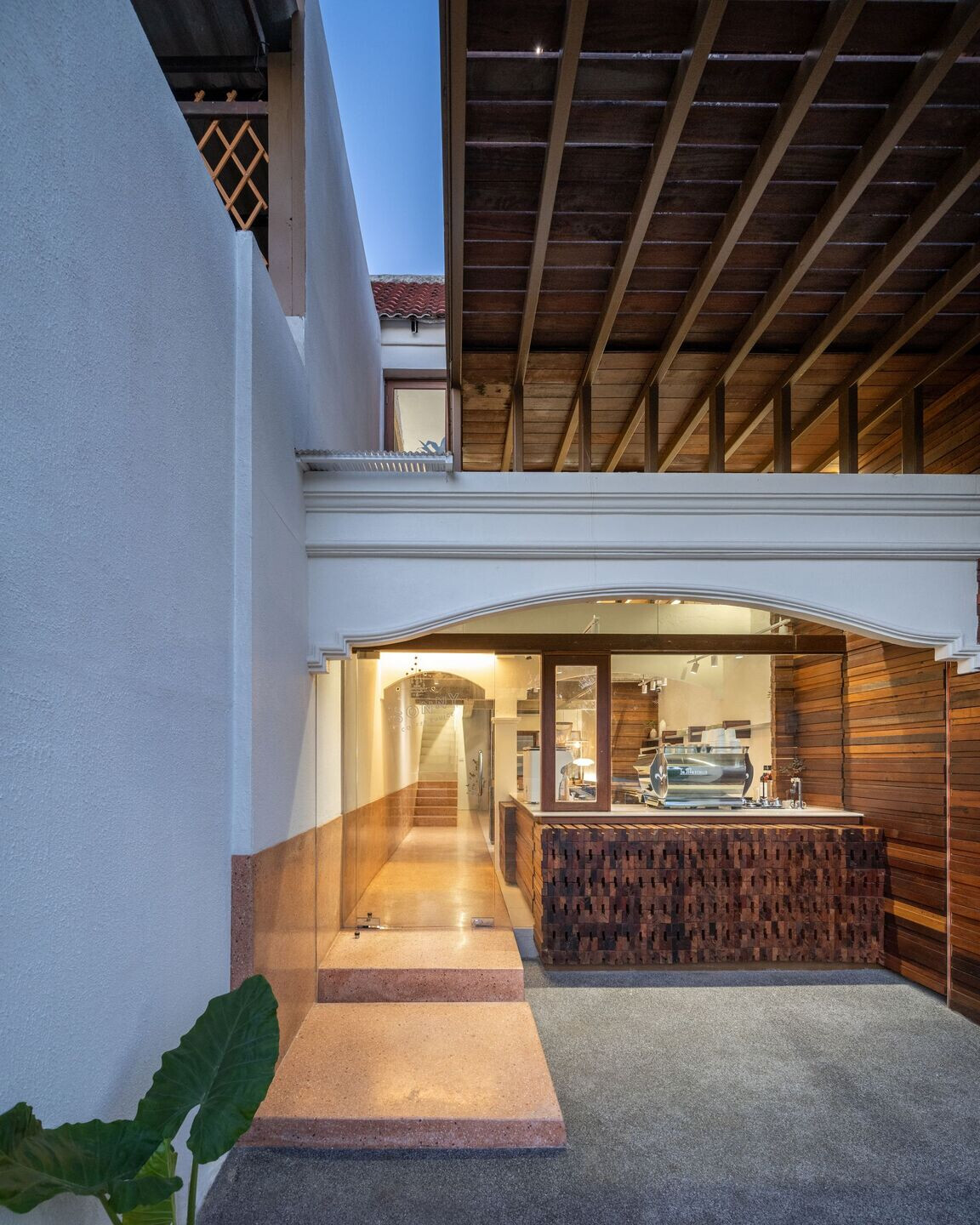
A search for the building's stengths began to be explored so that the façade framed it to be attractive and with lines connected to the surrounding context. Architects chose methods and parts of the 'house' to tell in different dimensions. The first piece of the house is the 'wooden jamb' of doors and windows that we were inspired by when piling up commercial lumber at the local lumber market.
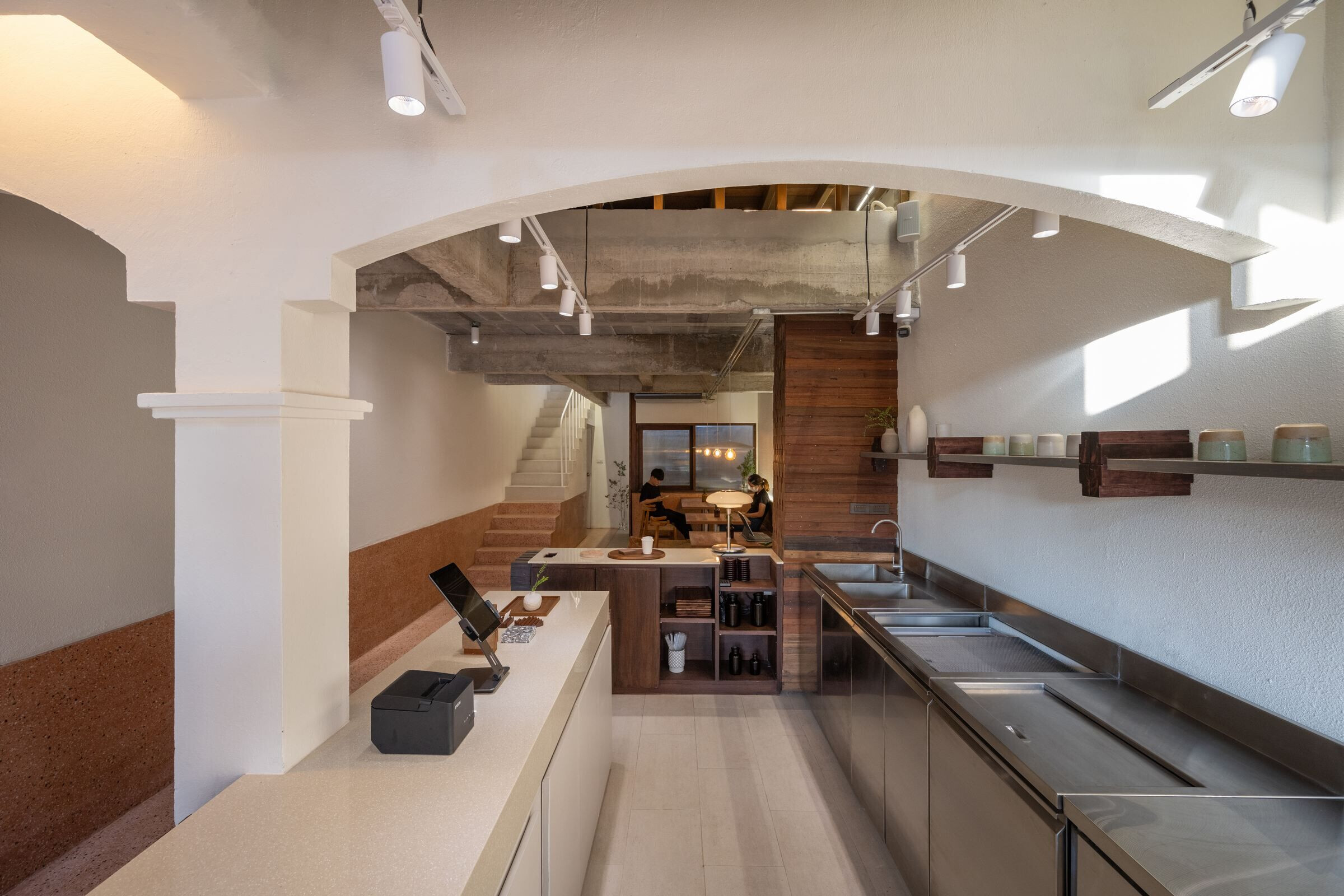
We often see cross-sectional patterns in various sizes and patterns in the timber market which makes the piles attractive. Creating a pattern from the sides and cross-sections of wooden jamb can be attributed to any detail within an architecture, whether it be walls, floors, ceilings or furniture, the method of assembling these parts is thought to communicate with local artisans and those who come to use the building without complexity.
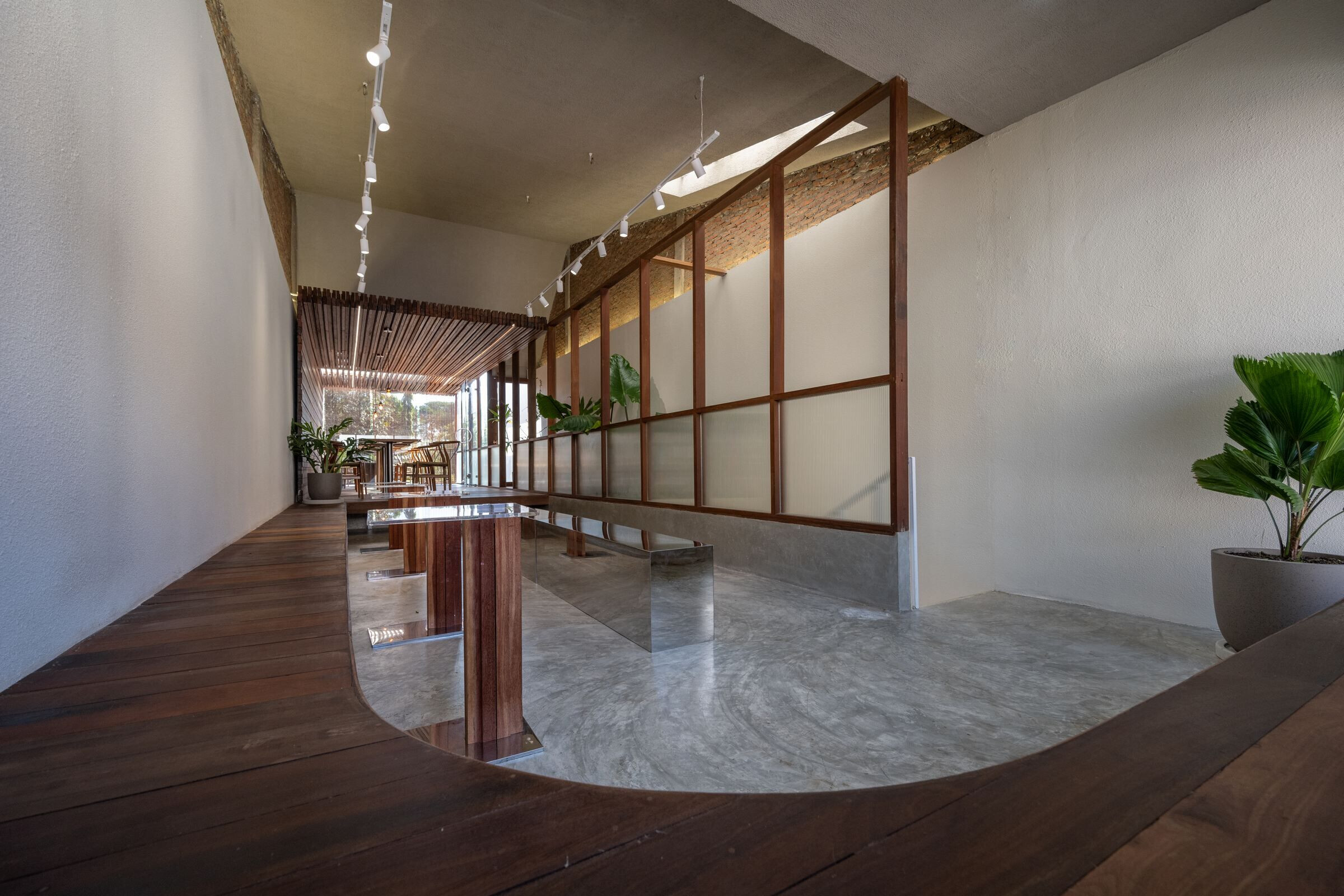
The pattern of section’s wooden jamb by a circular saw during the construction gives each piece of wood a different dimension which are details that occur during the construction by skilled craftsmen. The designers chose to keep these designs as much as possible because it is a common language between architects and technicians.
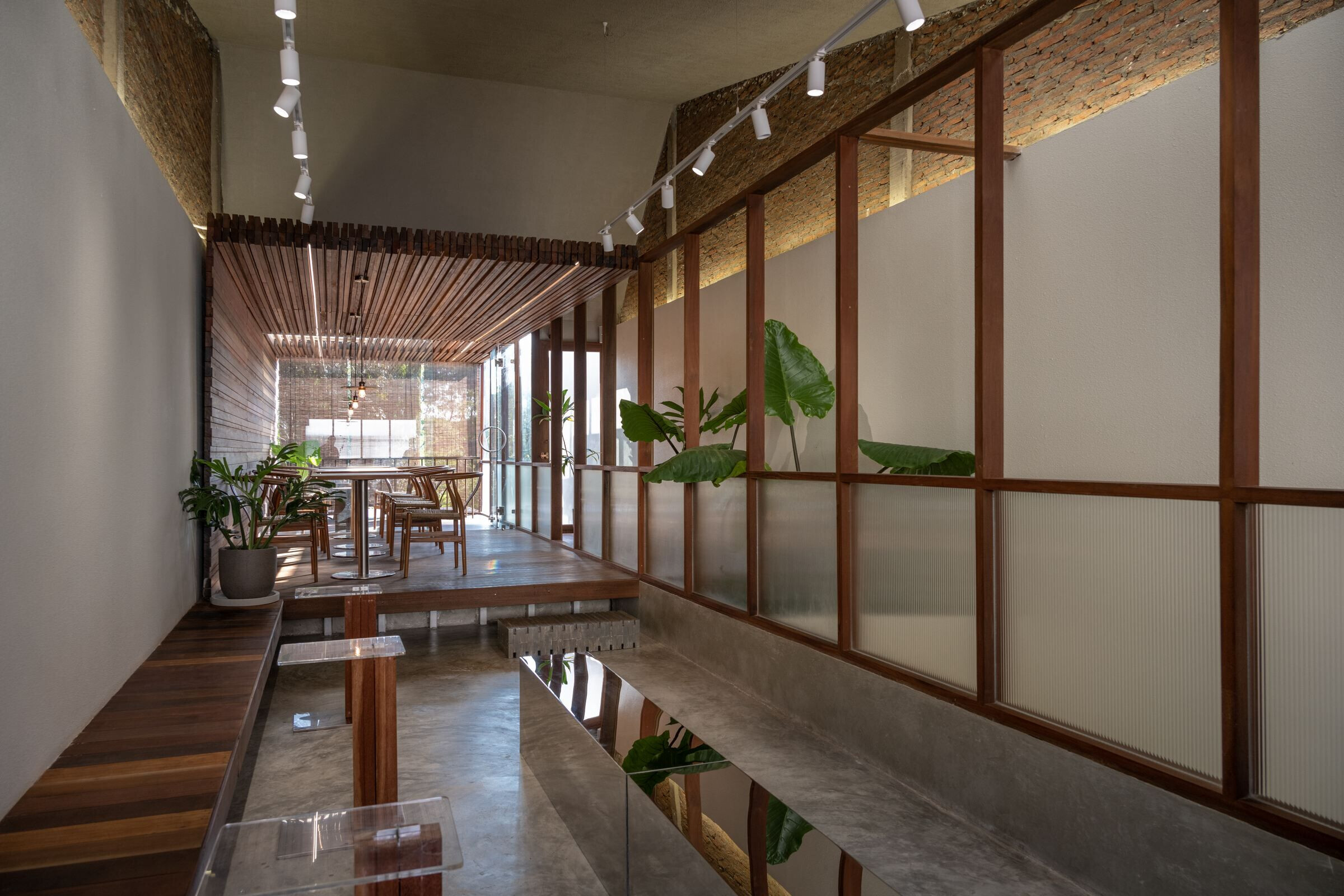
'The balcony' is the next part of the house that the designers used as the Main Concept to create a space that feels like sitting in a patio or balcony with a little warm sunlight. The architects designed the new balcony as a square frame that shoots from the 2nd floor to come out to the original balcony position and raise the level to highlight the space also add transparency to the area below.
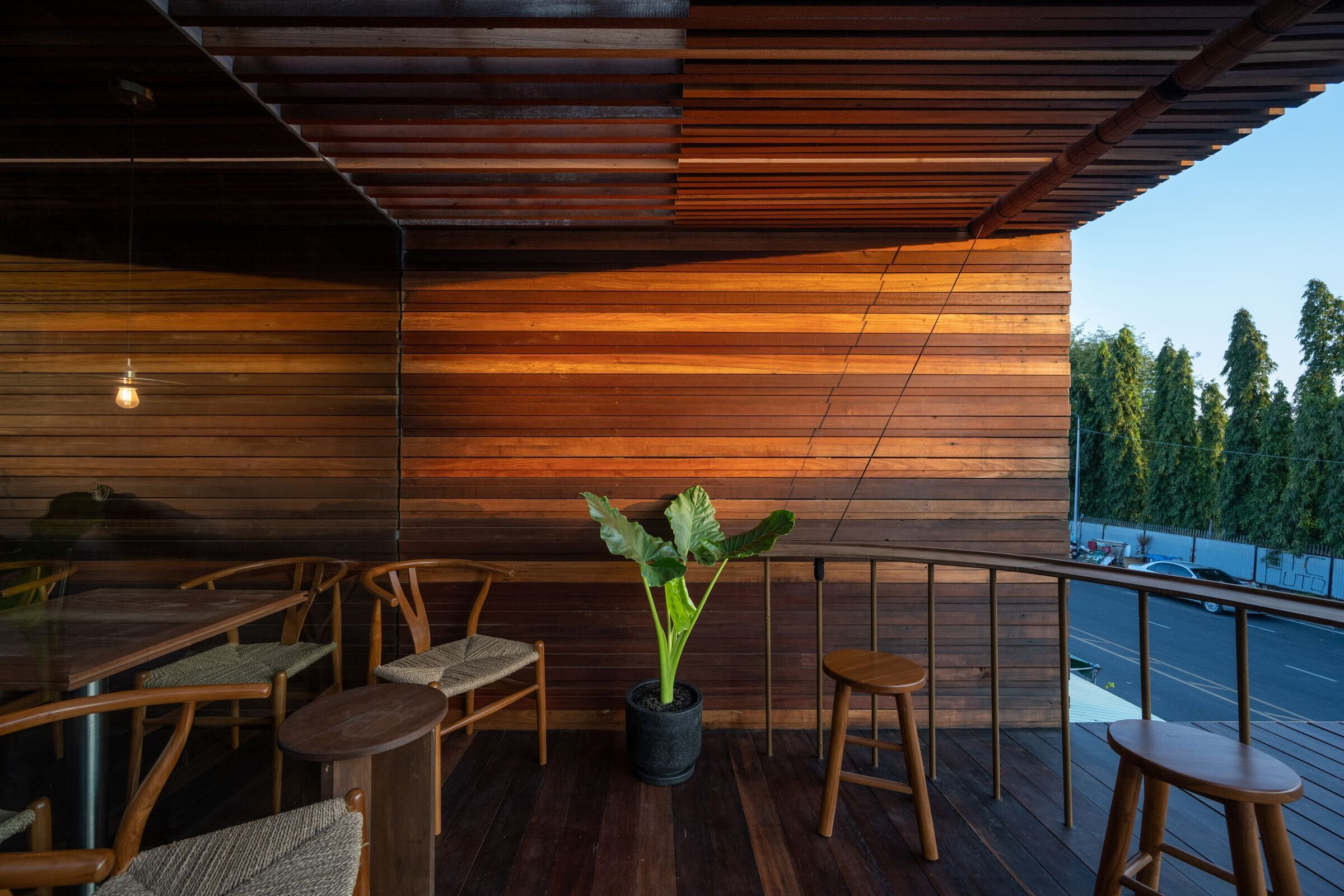
In addition, the frame of the balcony acts as a guiding frame to make the view in front of you look like a dimensional painting. Adding green space and natural light to the indoor space is another factor that helps to simulate the balcony area more complete. It increases the friendliness between the building and the building users since the first time they come to use the space.
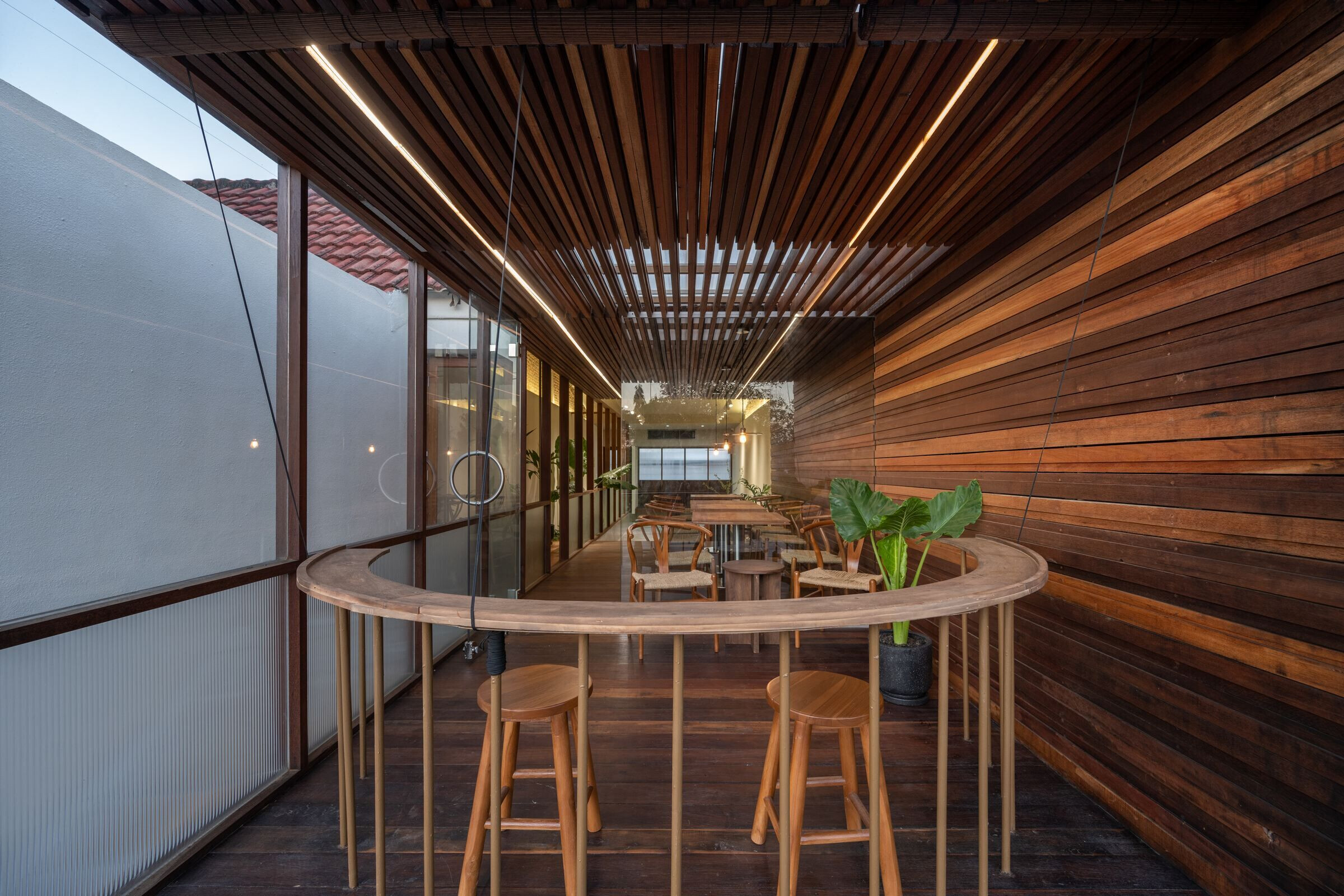
The architecture serves as a play area for learning in the home of mischievous child Sonny, where parents are minded to detail to serve wholesome dishes and hopefully provide a space for their children to grow up with quality.
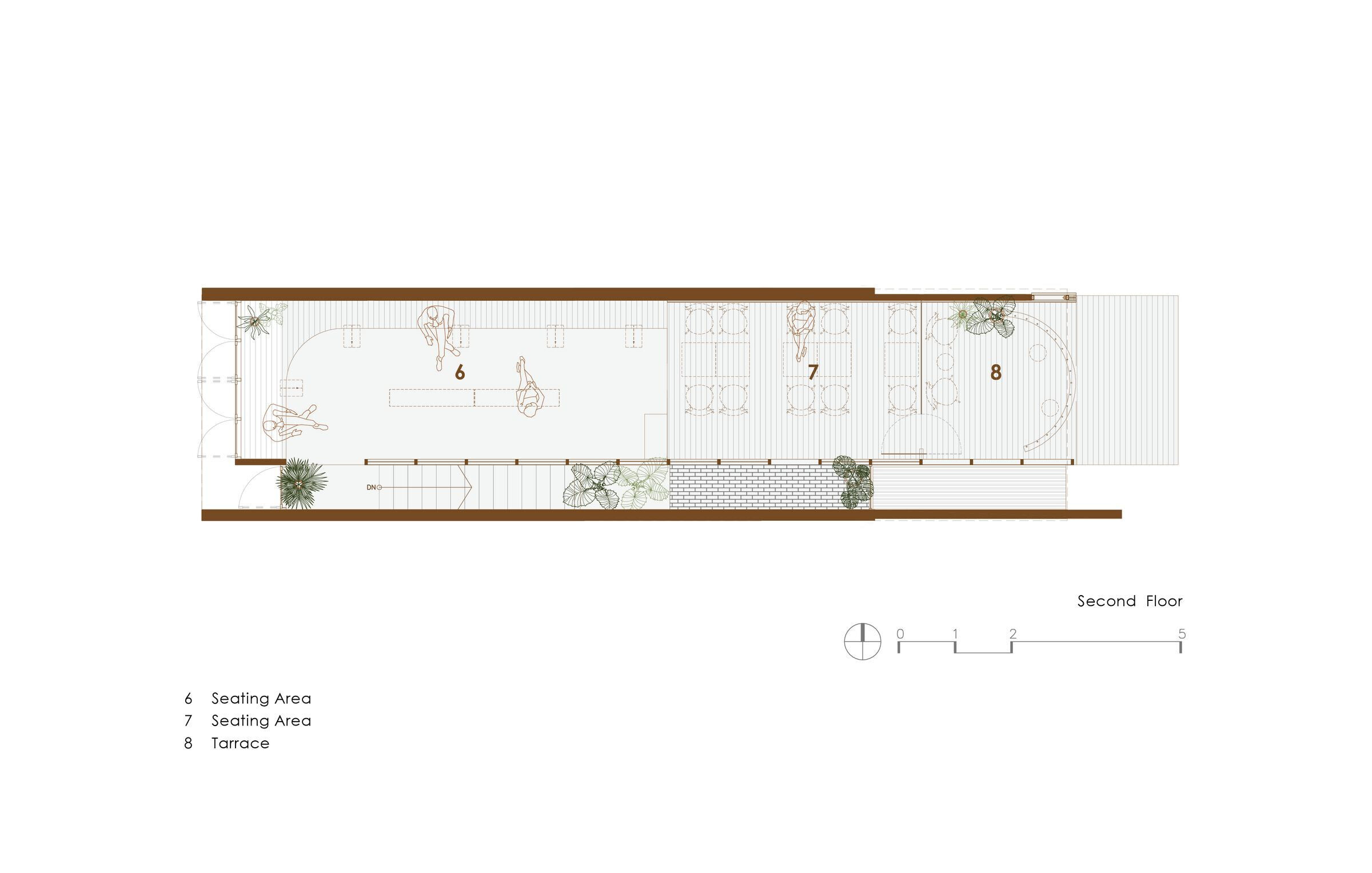
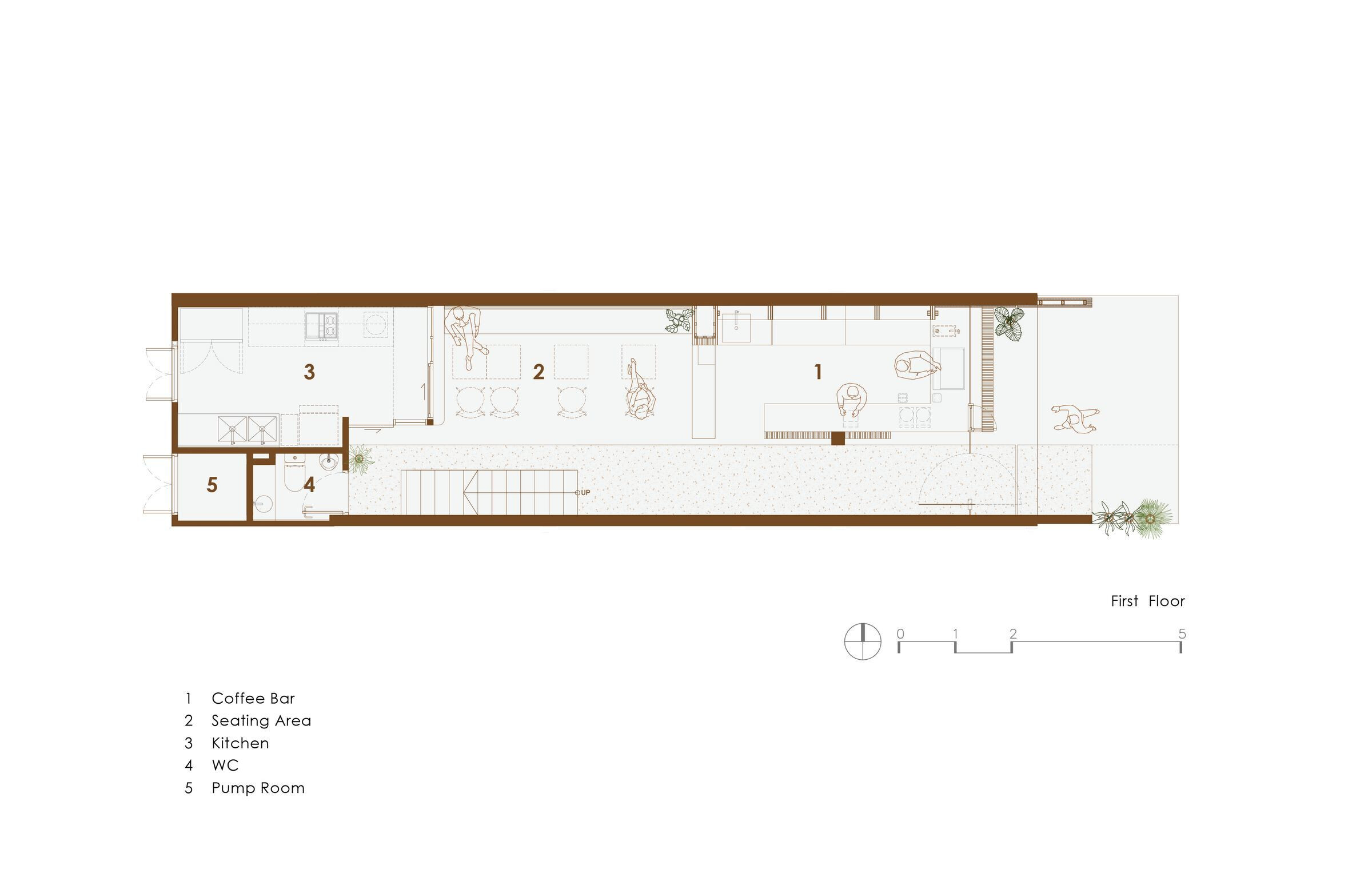
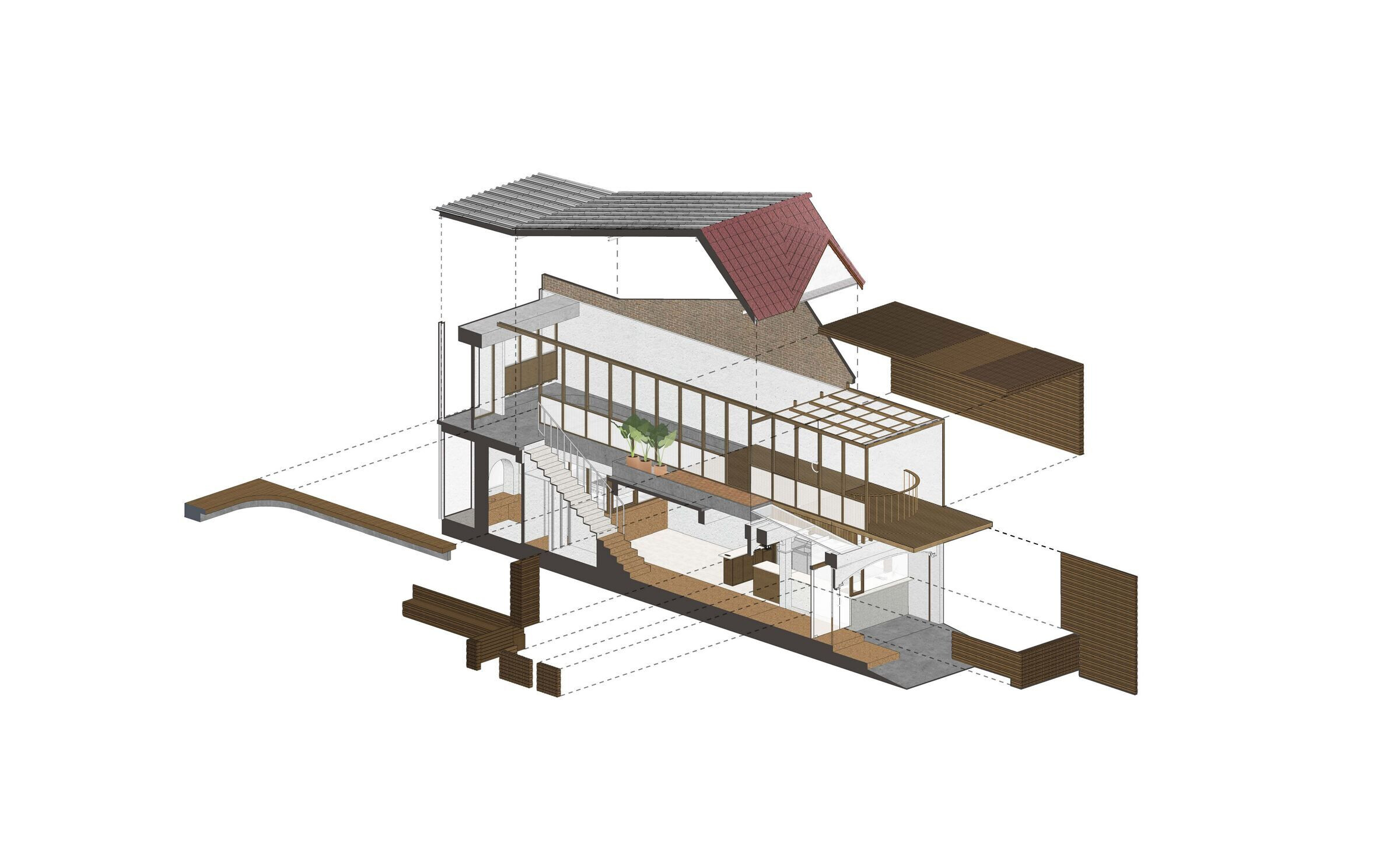
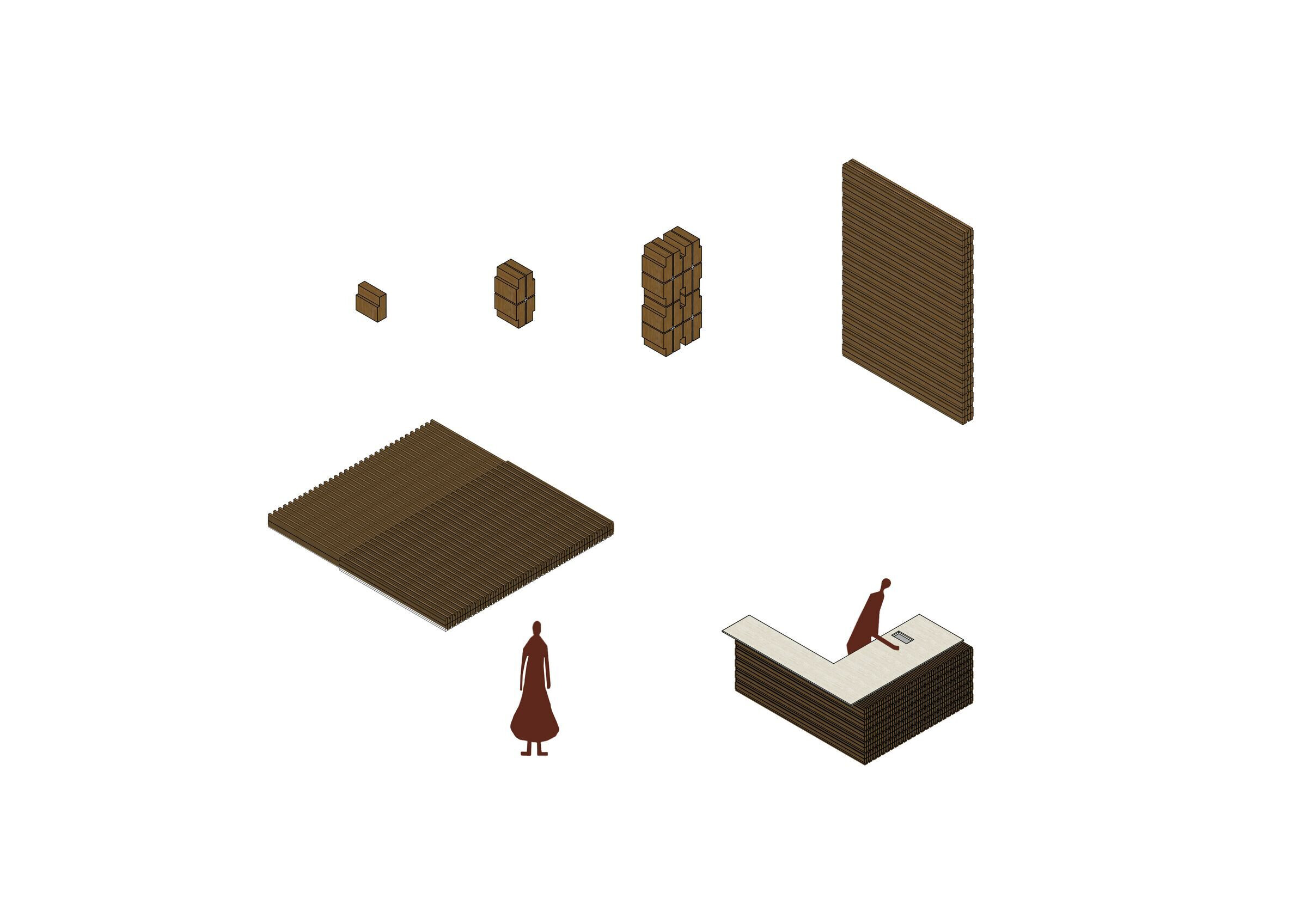
Material Used:
1. Facade cladding: Wood Jamb
2. Flooring: Wood Floor
3. Doors: Wood
4. Windows: Wood
5. Interior lighting: Lamptitude




























