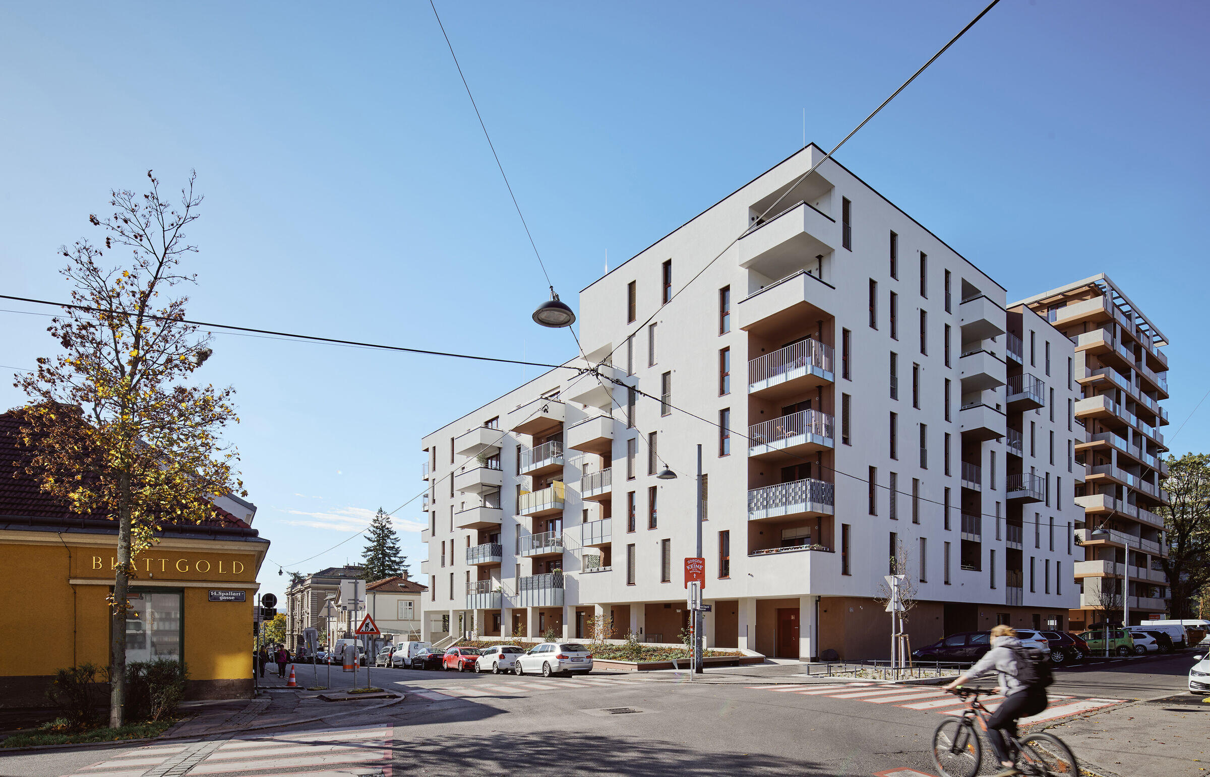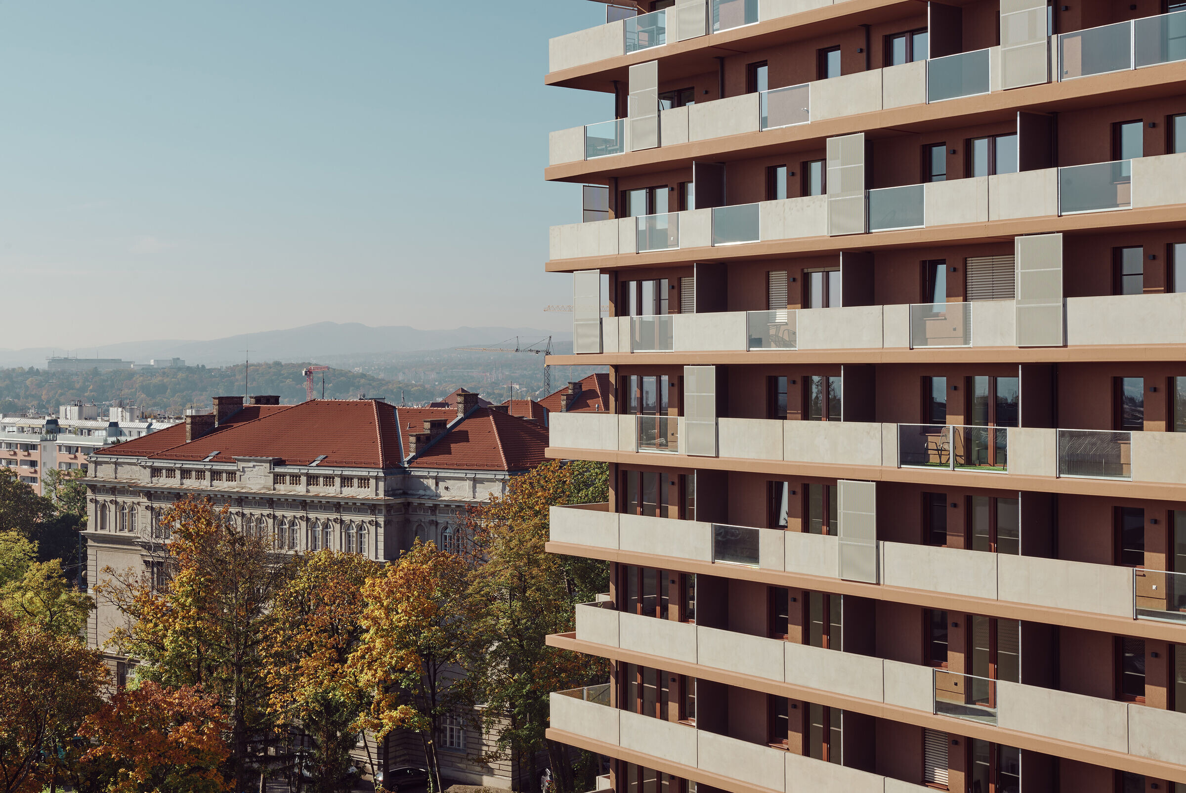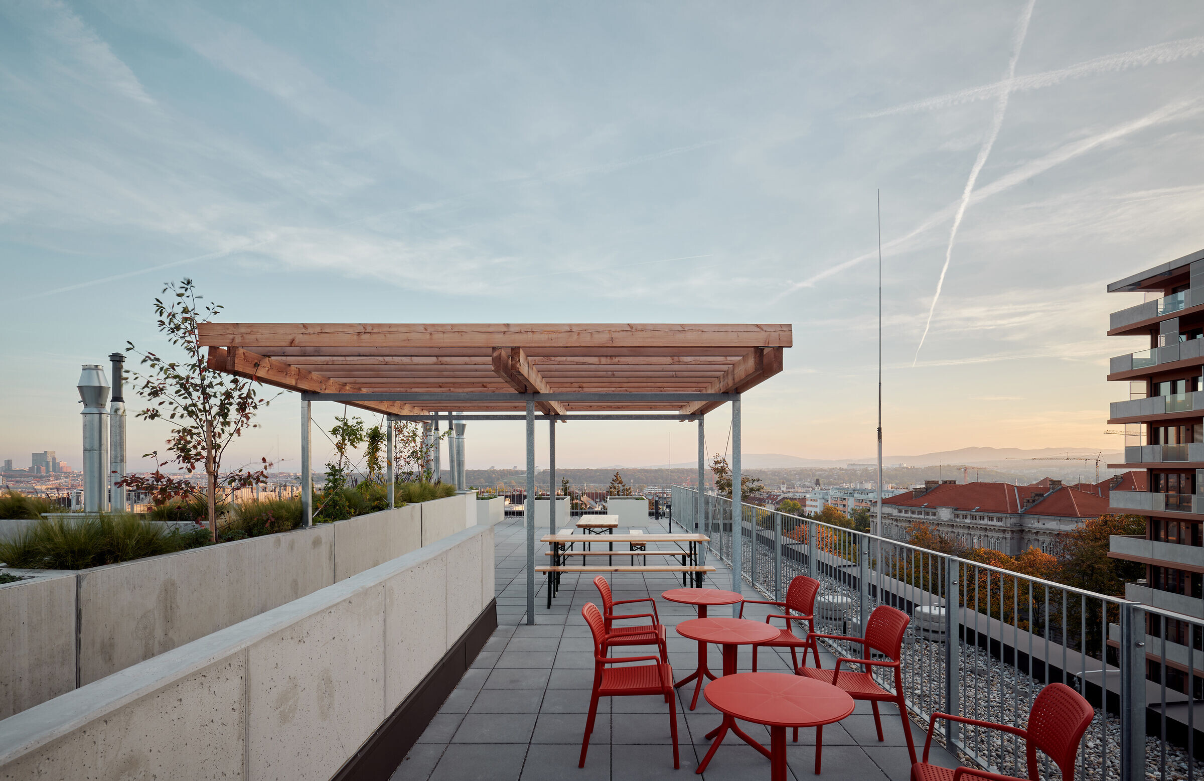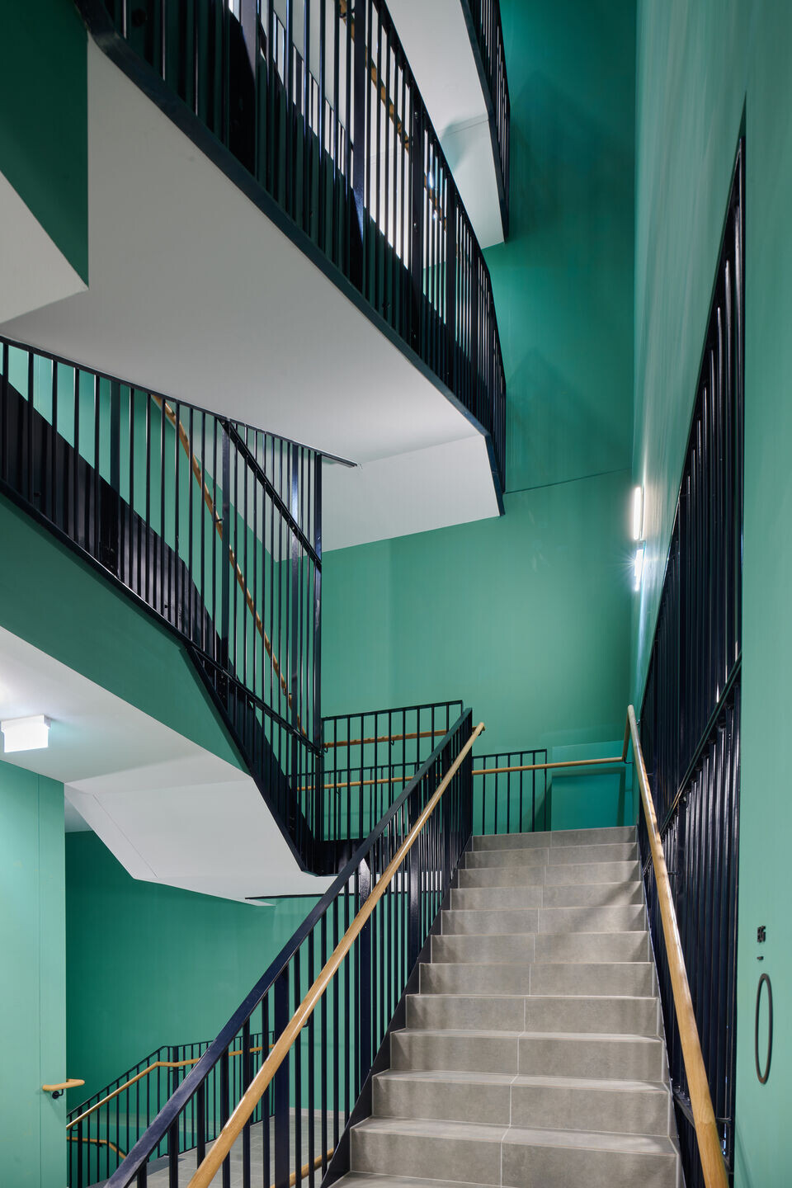A new residential complex named THEOs is now to be found on the grounds of the former Theodor Körner barracks in Vienna’s 14th district. Following their success in the urban planning competition, BWM Architekten planned the buildings for two of the plots (at the corner of Spallartgasse and Kendlergasse).
A new, modern quarter with about 1,000 flats, most of which are subsidised by the City of Vienna, now stands where once soldiers received their military training. The 15,000m2 green area with its magnificent old tree population was previously inaccessible, but is now open to the public. In the course of development, it was transformed into a place for recreation and relaxation. “These trees form the heart of our architectural design, and we planned the new structures around them,” says Markus Kaplan of BWM Architekten.

Versatile & well thought out.
Certain structural conditions were given, owing to the plots’ sloping topography by the Wien River; and because the express train runs under the property, the foundation of the buildings above needed to be constructed as an underground bridge structure. The 35m-long site no. 6 and the L-shaped site no. 7 form an ensemble and redefine Ordeltpark as a new urban space. At the same time, a spacious courtyard adds even more outdoor qualities, and the entire grounds are surrounded by copious trees. The 600m-long walls of the former military site are referenced in the architectural design. “The walls surrounding the grounds are made of bricks – a nod to the original barracks,” says BWM project manager Gerhard Girsch.
Urban & in touch with nature.
Part of the adjacent Spallartgasse is now a traffic-calmed zone that is mindful of the nearby schools and the needs of the new residents. An urban wilderness has been created for small children, and there are also large playgrounds for older children. “We managed to create urban qualities combined with nature,” says Gerhard Girsch of BWM Architekten. “The old tree population and the newly designed ‘green heart’ define the entire site.”

A new, freely accessible pathway cuts across the previously closed-off grounds and connects Spallartgasse and Kendlergasse. In combination with the public through access at Breitenseer Strasse 47, this connects the historical Breitenseer quarter with the park, adding great value to the entire area and increasing the quality of living.

Focus on open space.
The two structures differ in size as well as in appearance and structure. Site no. 7 is a largely subsidised residential building with 67 flats; site no. 6 is freely financed and considerably larger, containing 180 flats. The architects set great store by giving each building a very distinct appearance.
Building no. 7 is staggered and divided into many small units, with recesses for open spaces. It is visually connected to the existing architectural surroundings, with a smooth transition from these older buildings to the larger scale of the new structure. The building’s facade was designed to maximise open spaces – the wraparound balcony zones (actually a fire safety measure) made it possible to create an above-average amount of open space that can be accessed directly from each room. Because the nearest neighbouring structure is more than 100m away, residents have an unobstructed view across the park. A lot of the units are corner flats, which benefit from natural light coming from two directions. Concrete was used as a design element in a highly visible way, for instance for the balusters. The privacy shield elements are all made of galvanised steel and are something of a “second skin”.

Uninterrupted view from the rooftop garden.
The building on site no. 7 is staggered over a total of seven floors, all of which get natural light from a continuous light well and also have an uninterrupted view across the park all the way to the Gloriette in Schönbrunn. The 150m2 communal rooftop terrace has a shady pergola, an urban gardening zone with large, automatically irrigating raised beds, as well as an indoor and outdoor kitchen for residents to use. The facade features earthy tones and brick colours, mixed with light plaster; protruding elements alternate with recessed elements. Contrary colours characterise the inside of the building, in the form of green walls and blue tiles, for instance. The spacious stairwell, also a deep green, is fitted with high-quality materials such as oak handrails and metal lettering for the signage.
Social & transparent.
The ground floor is designated for businesses and social spaces. This invigorates the quarter and ensures that the architectural orientation is transparent. The facilities include a kindergarten, medical centre, co-working space, shops and food service premises, as well as various common rooms (community kitchen, laundry, etc.), all of which reinforce the sense of community within the complex.

Task: Design and planning of two residential buildings in Vienna’s Penzing district, all the way through to realisation; site no. 6: 180 flats, site no. 7: 67 flats
Status: Completion 05/2022
Client: Österreichisches Siedlungswerk Gemeinnützige
Wohnungsaktiengesellschaft: BWM Team: Markus Kaplan, Gerhard Girsch, Clemens Hörl, Liliya Berova, Viktoria Starzinger, Sanja Piro, Paul Gaunersdorfer, Michal Jiskra, Massimiliano Marian, Martina Lehner
Image credit - Fotos: BWM Architekten/Lukas Schaller
Renderings: BWM Architekten / frame9
Participants:
Construction documentation
zweiarchitekten Hasslinger & Vater GmbH
Structural engineering
Wallner + Partner ZT GmbH
Construction physics
Schöberl und Pöll GmbH
Domestic engineering
Immo Objekttechnik GmbH
Civil engineering
3P Geotechnik ZT GmbH
Fire safety
Kern und Ingenieure Ziviltechniker GmbH für Bauingenieurwesen
Landscape planning
SimZim Landschaftsplanung
Arboriculture
ArborCura
GU
VOITL & CO. Baugesellschaft m.b.H






























