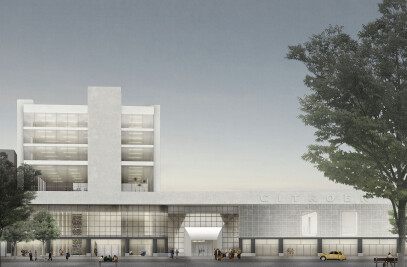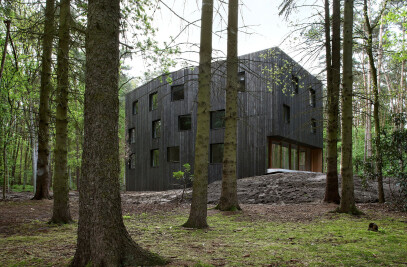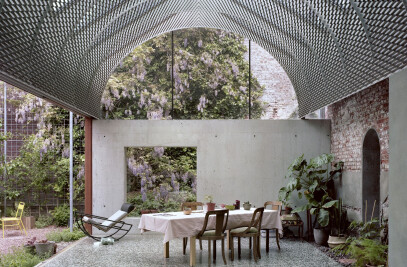To free up as much park space as possible, the unlikely combination of kindergarten and machine depot is integrated in a compact circular building. Organized in a single level around an interior courtyard, the plan minimizes circulation and maximizes the relation with the surroundings. Rather than focusing on the programmatic differences, the project uses both to activate the park environment. The sharp contrast between the two users is softened by raising the level of the kindergarten, thus putting all users at eye level, only separated by a glass wall. Seen from the outside, the raised level detaches the building from the park, allowing the greenery to flow freely around it.
The basic set-up of the building can best be understood as an artificial landscape, a covered piece of the park. Large untreated surfaces of concrete and timber create a long and low building. Only delineated by a concrete floor and ceiling, the kindergarten part relates strongly to the horizon and incorporates the extent of the park. The floor is heated or cooled with geothermal energy, enhancing the physical and tactile aspect of the concrete. The floor feels like a real ground, comfortable to sit and play on, pleasant to touch. Like a park, the building is more defined by spatial qualities than by its specific program, making it into a structure that can potentially change its use over time.
Inside this artificial landscape, the highly organized routine of the kindergarten is rationally laid out. All daily activities happen in a sequenced set of recesses, rooms and corners. The collision between the large scale of the concrete landscape and the infill of wooden walls and furniture that organizes daily life instills the common ritual with generosity and beauty. The colors of the project are intentionally chosen to the tones of the park, relating the life inside to the environment outside without any intermediate steps. It feels like living in the park: a space combining community and (urban) nature.

































