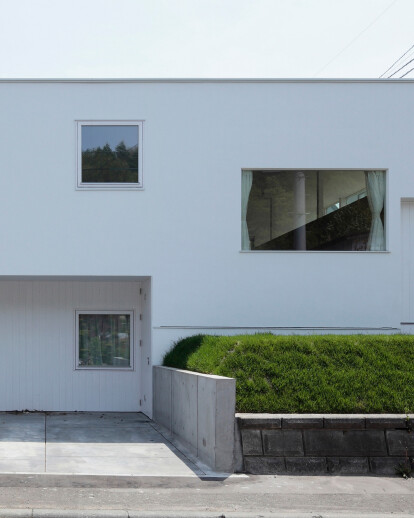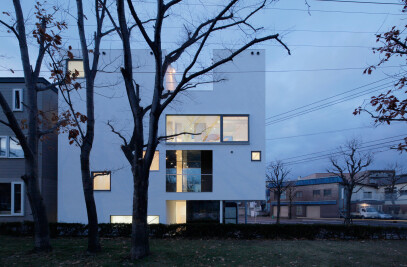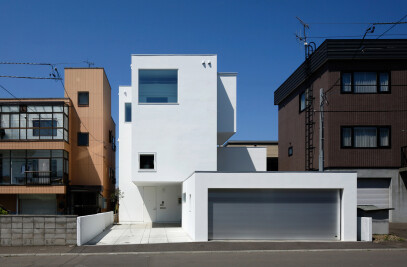The house is located on a corner site at the bottom of a sloping road in a residential district with some remaining natural elements, in the southeast region of Sapporo City, Hokkaido.
The site naturally has a 1.4-meter gap at the ground level, but we chose to keep it untouched at an early stage due to the limited budget. After considering several schemes, we finalized a split level scheme utilizing the 1.4-meter gap, equivalent to 1/2 of the floor height, without much difficulty.
Firstly we placed a two-story box on a site, which is an appropriate volume to accommodate all requirements, with its corner directed towards the lowest point of the site. Then we set a circulation route, which makes a spiral rotating clockwise on the corner site. The spiral elevates itself and enters the box, and all spaces including private room, living room, bathroom etc. are provided along the circulation route, creating the split-level composition.
Each split level offers a different viewpoint. Moving along the circulation route, one’s view expands or gets obstructed, and consequently the field of his/her spatial perception expands or gets compressed. Such spatial transformation will trigger changes in density between family members and their community.
































