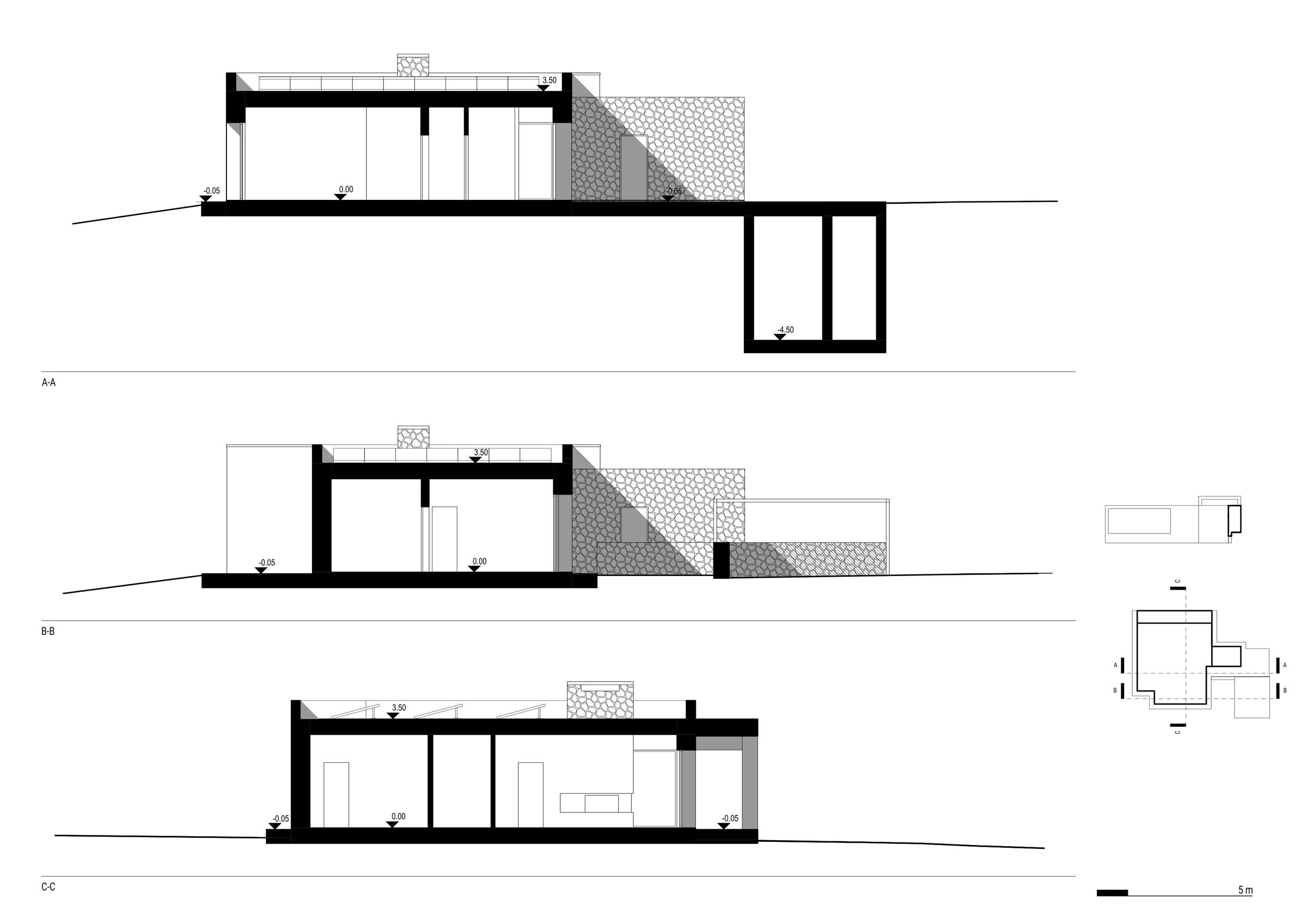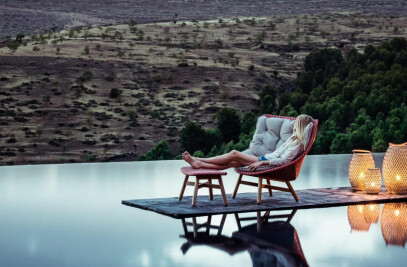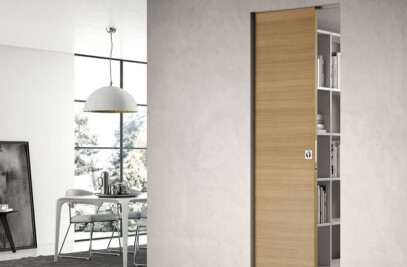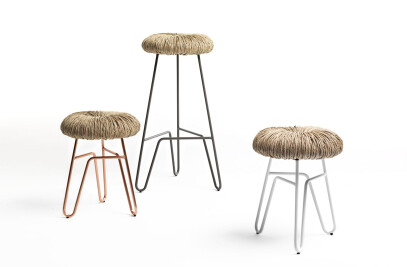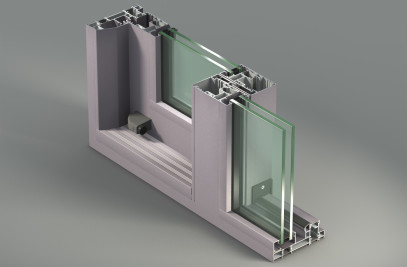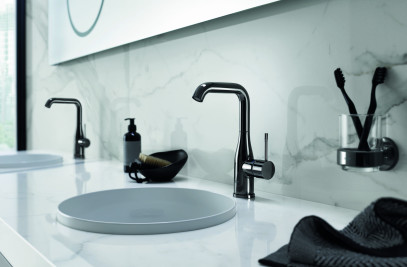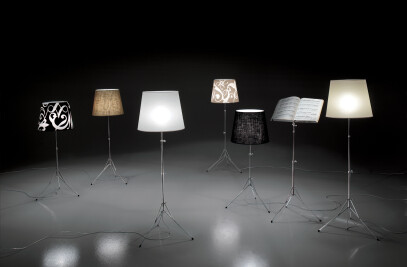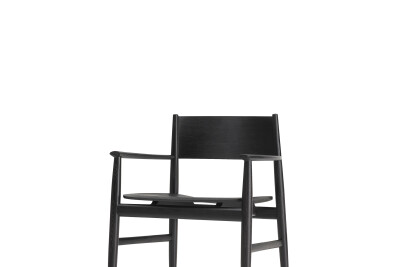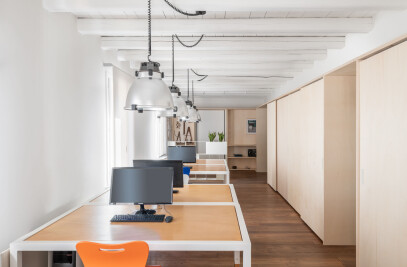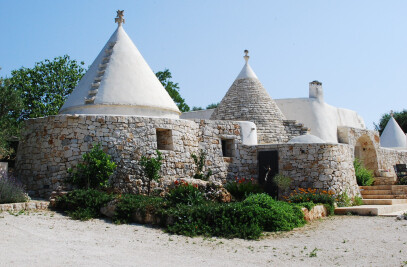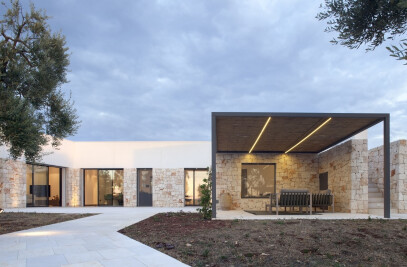The House SS is inserted in the rows of an olive grove, the layout develops from the central axis of the entrance on the east side, the car space and the volume of the storage defined by dry-stone walls separate the living area from the sleeping area and lead the visitor inside the house. The living area is located on the north side, where you can enjoy the best view through the large windows that frame the surrounding landscape thanks to the natural slope of the terrain. The center of gravity of the living area is the volume of the fireplace that divides the space into a dining zone - dominated by the kitchen island - and a sitting zone.
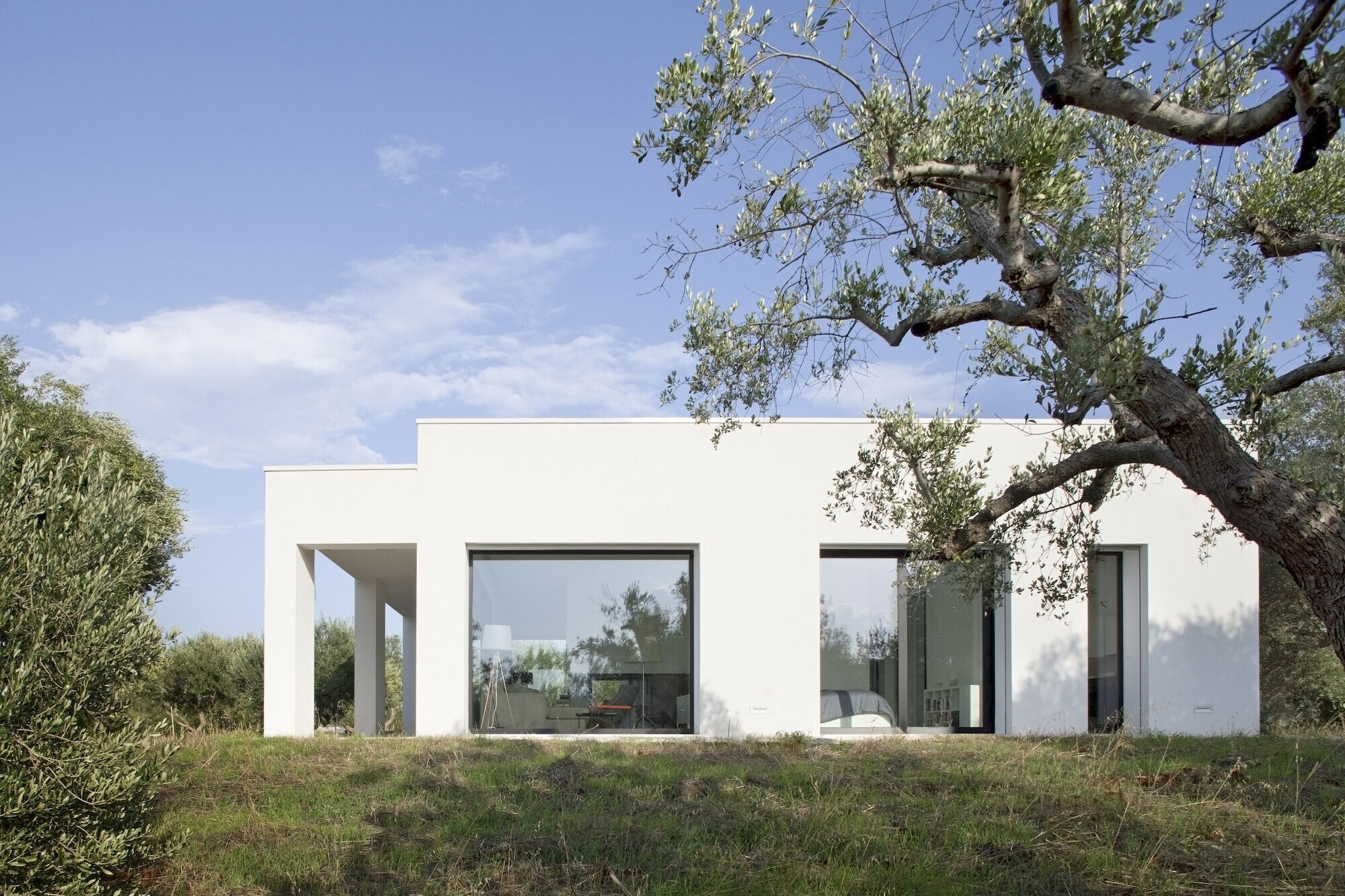
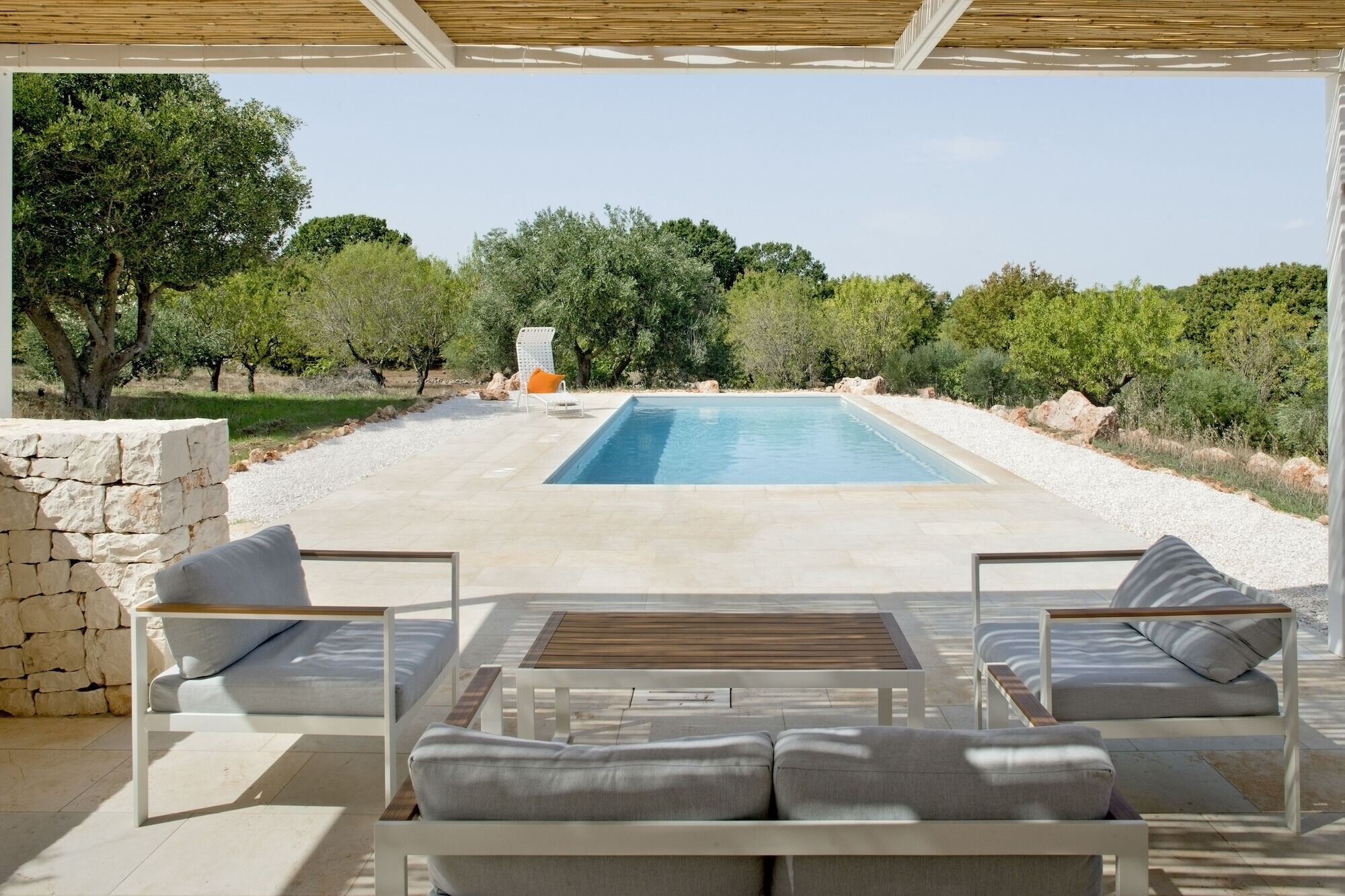
The sleeping area develops on the south side of the house and consists of two bedrooms with independent bathrooms and large windows facing east and west. The south elevation is almost completely blind to protect from the hot Apulian sun, the living room on the north side instead opens into a porch that offers a seamless space between inside and outside suitable for the summer use of the residence, from here you go down to the pool area through a natural looking path made of random laid stone slabs. The pool area overlooks the valley with a view of the town of Cisternino (Brindisi) and is completed by a gazebo with bamboo cover, a kitchen for outdoor dining and a bathroom with shower.
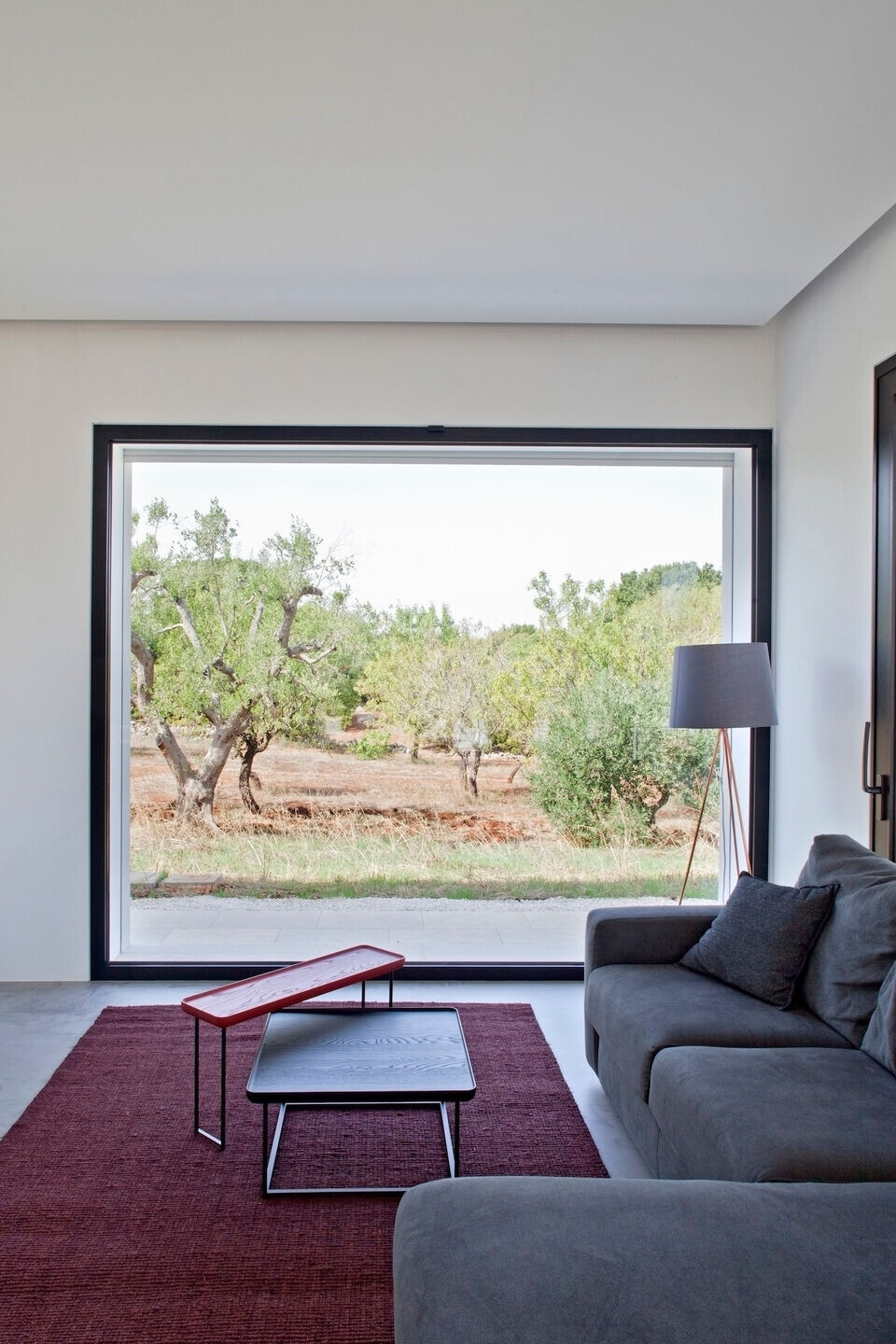
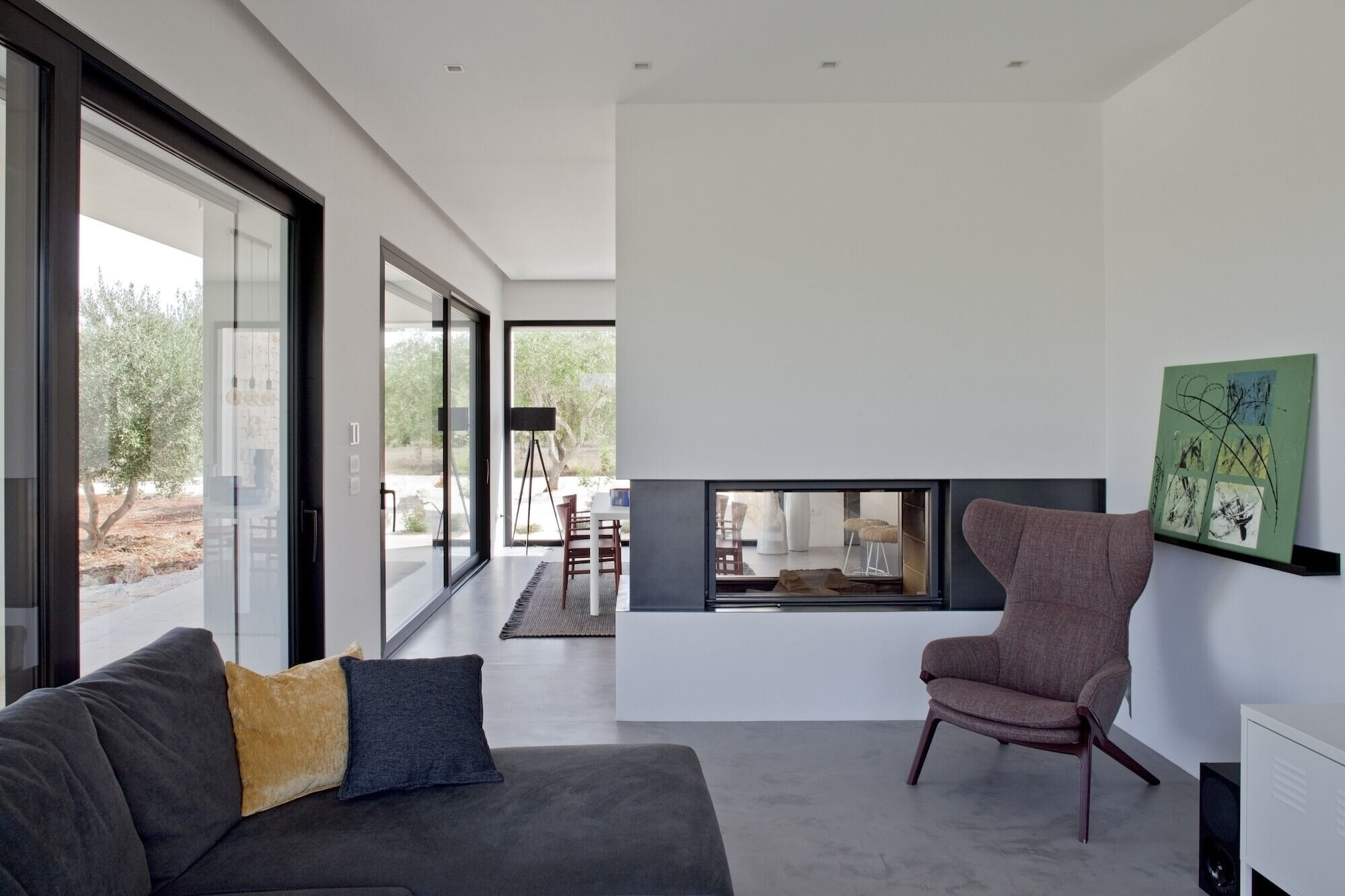
The external finishes are those of traditional Apulian rural architecture: walls with white lime plaster finish or made of local dry stone, the external paving is of Apricena stone slabs and the gazebos are of white-painted metal with bamboo covering. Inside a more contemporary style has been chosen, characterized by the contrast between the white of the walls, the gray of the micro-concrete floor, the black of windows, doors and kitchen and the sober colors of the furniture.
Finally, in the development of the project, particular care was given to sustainability and the use of renewable energy sources. The traditional white color helps to avoid overheating in the hottest periods and the large windows are equipped with motorized rolling sunshades for sun protection. On the roof there is a photovoltaic system to produce electricity that powers the heat pump for the air conditioning of the house. For lighting LED fixtures have been preferred, allowing to save 50% on the use of electricity for lighting and having a much longer life cycle than traditional systems. There is a system to recover rainwater, store it in an underground tank and reuse it for gardening.
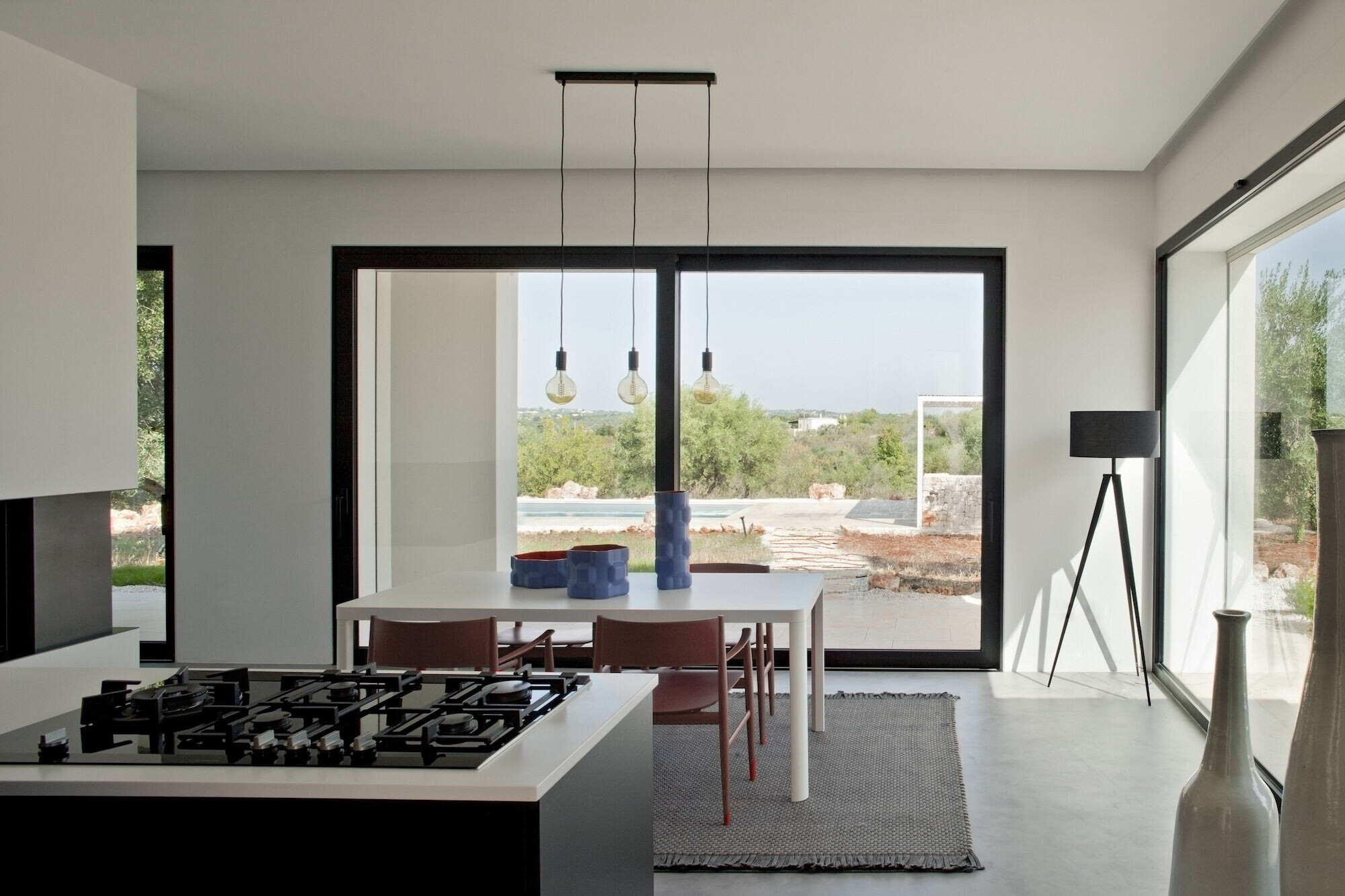
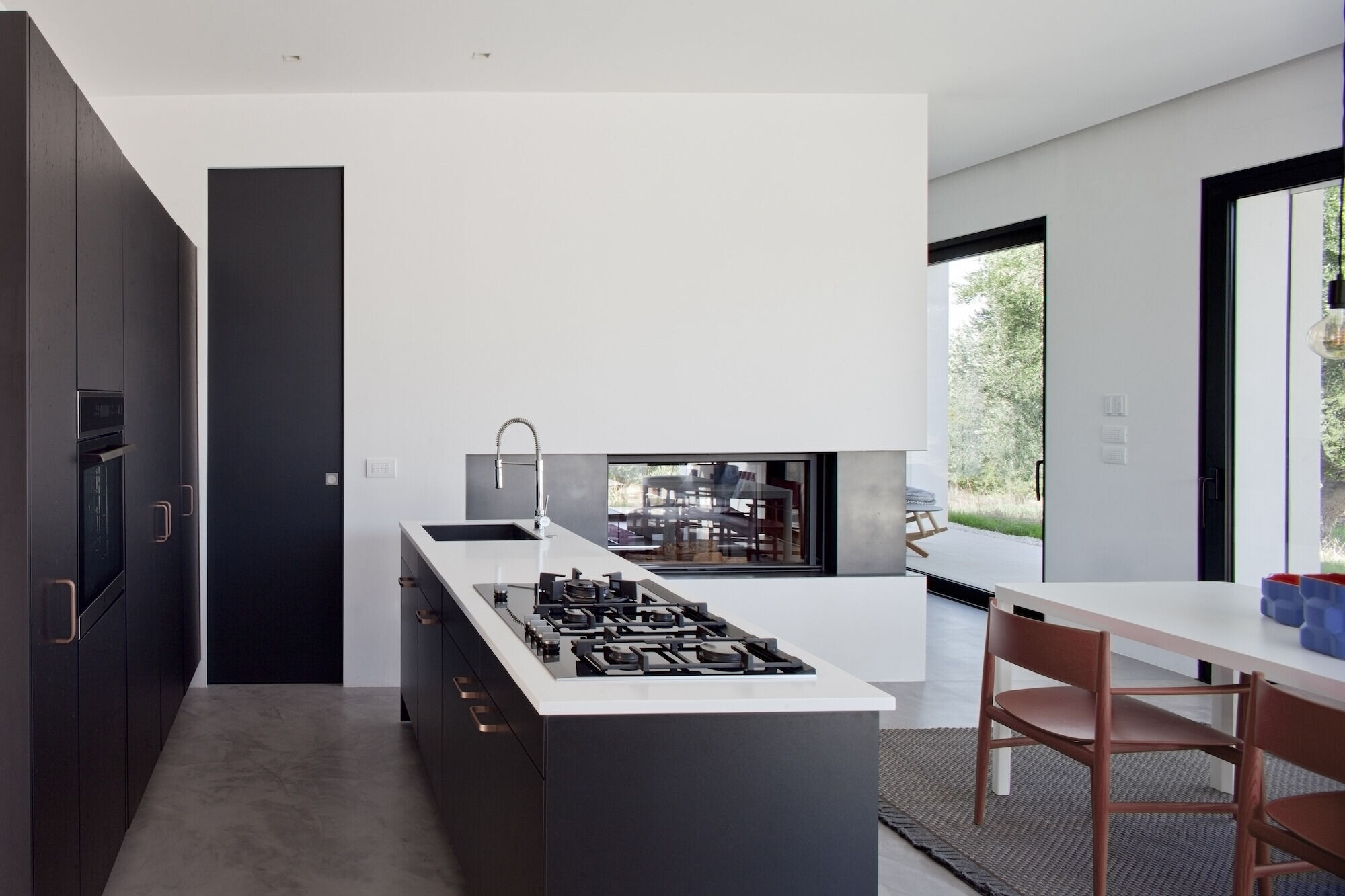
Team:
Architectural design and construction supervision: REISARCHITETTURA Arch.
Nicola Isetta e Arch. Paola Rebellato
Structural Design: Eng. Alessandro Michielin
Mechanical and plumbing installations design: Eng. Francesco Bertolo
Electrical installations, home automation and lighting design: Mountech Srl
Photographer: Alessandra Bello

Construction firms involved:
Sirio Costruzioni e Restauri srl, Ostuni (BR) (general construction)
Costruzioni Metalliche Srl, Ostuni (BR) (metal doors and windows, gazebo, and
metal works) Edilcass Srl, Cisternino (BR) (motorized blinds)
TIK Termo Idro Klima di Pastore Luca, Ostuni (BR) (mechanical installations and
plumbing) F.lli Palmisano snc, Ostuni (BR) (electrical installations and home
automation)
Grandi Impianti Srl, Monopoli (BA) (pool installations)
AD srl, Martina Franca (TA), (furniture)

Products and brands:
Metra Spa, “NC-S 150 STH HES” aluminum sliding windows and “NC 65 STH”
aluminum casement windows Scrigno Spa, “Comfort Prima Essential” interior
sliding doors
Blindato Effepi Srl, “Immensa Raso Muro” entry door
Ceramiche Atlas Concorde Spa, “Flux Bone 60RT” gres porcelain tiles (bathrooms)
Vimar Spa, “Arkè” electrical fixtures
Porro Spa, “Neve” chairs (kitchen)
MOGG Srl, “Donut” stools (kitchen)
Driade Srl, “Gear” vases (kitchen)
Cassina Spa, “Torei” side tables and “P22” armchair (living room)
Gervasoni Spa, “InOut 881 F” sunlounger (pool)
DEDON GmbH, “Mbrace” rocking chair (veranda)
Roda Srl, “Root” side table (veranda)
Pallucco Sas, “Gilda” floor lamp (veranda)
Arrital Srl - Altamarea Bathroom Boutique, “Opera” bathroom furniture and sink
basin (master bathroom) Grohe Spa, “Essence” wall mounted faucet (master
bathroom)
