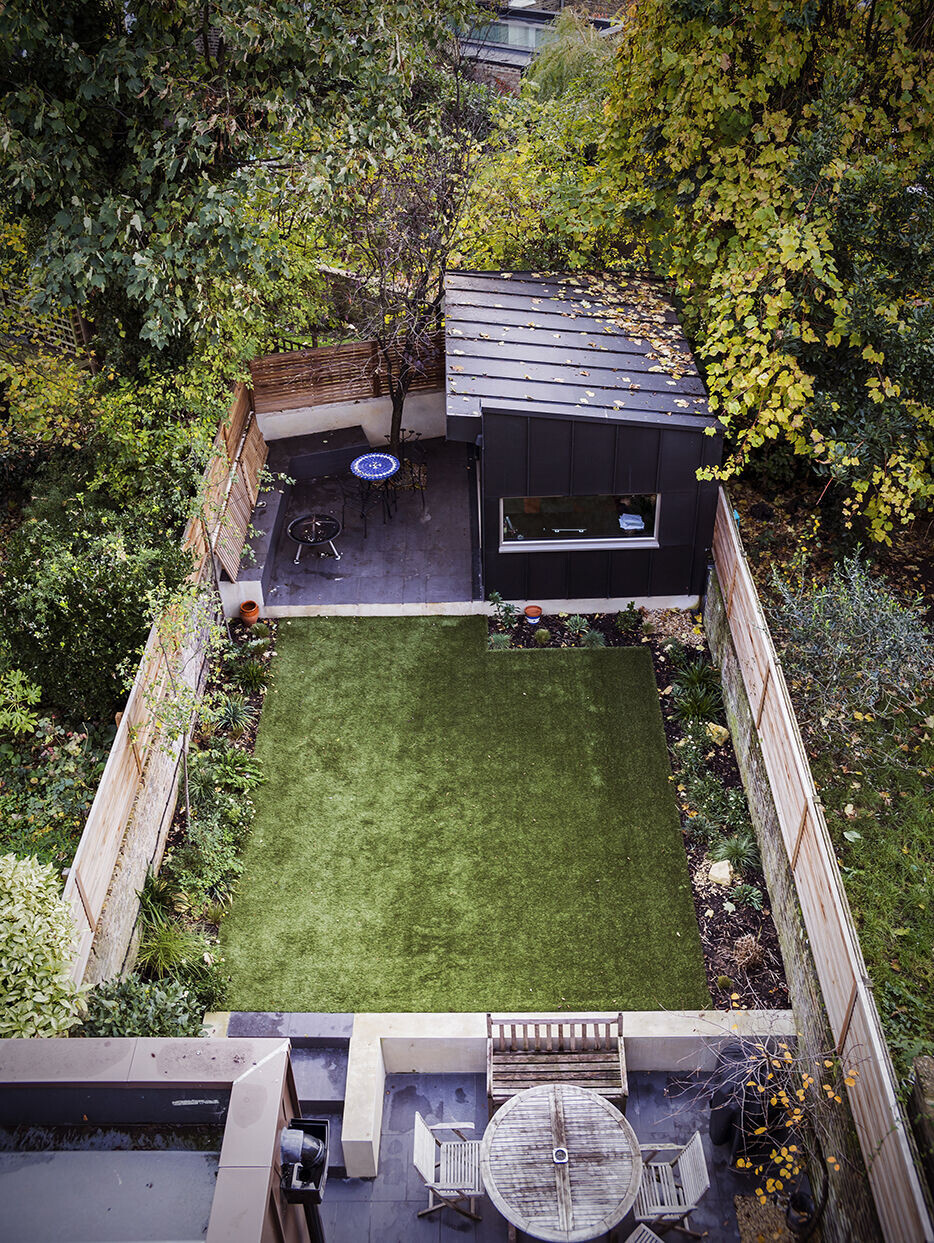The house was reconfigured and updated for this family of two lawyers and two daughters.
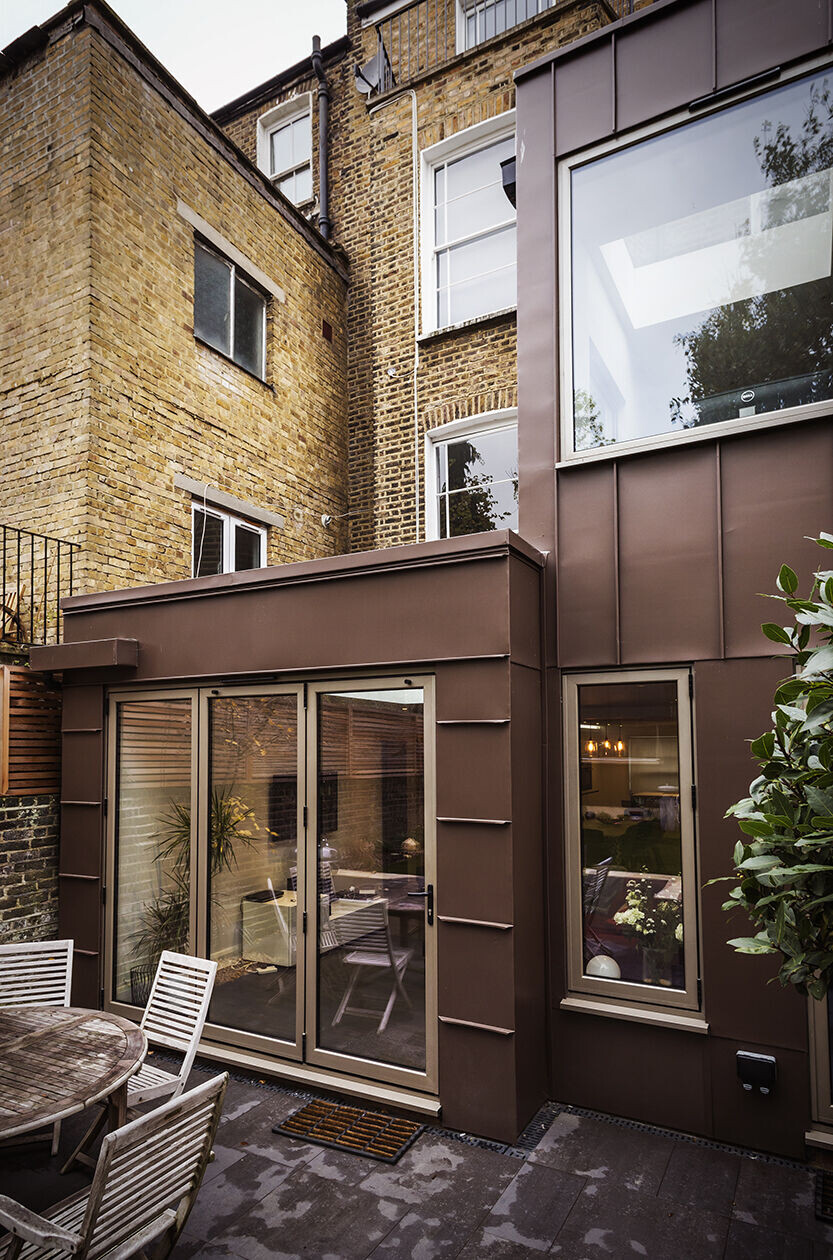
Working at home was a key requirements, making two studies counterpointing one another – one on the upper ground floor at the rear overlooking the garden – the other set within the small garden, more detached from the house.
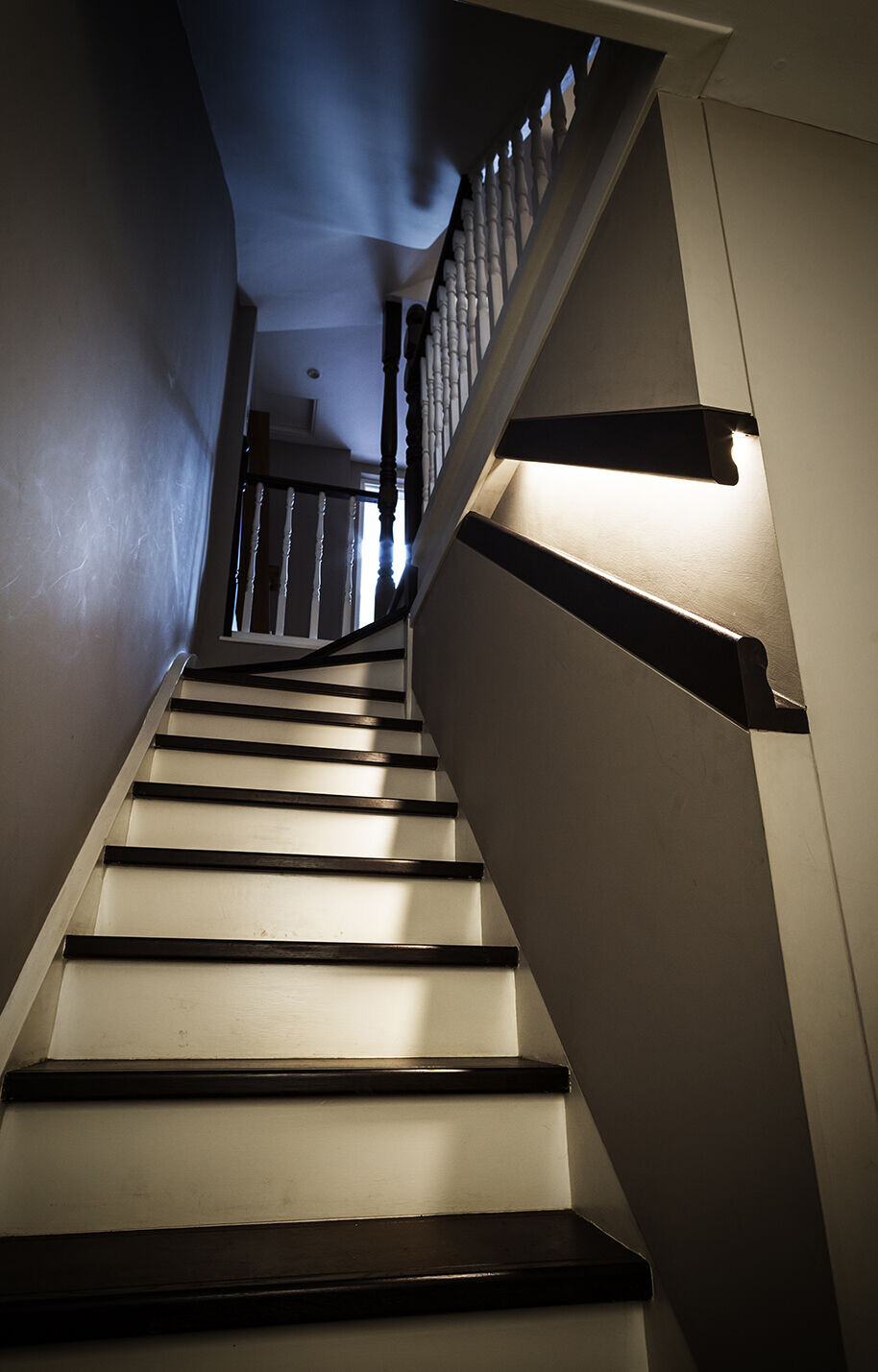
The ground floor emphasis was to create a family space on the garden level which would become a social space where all can gather.
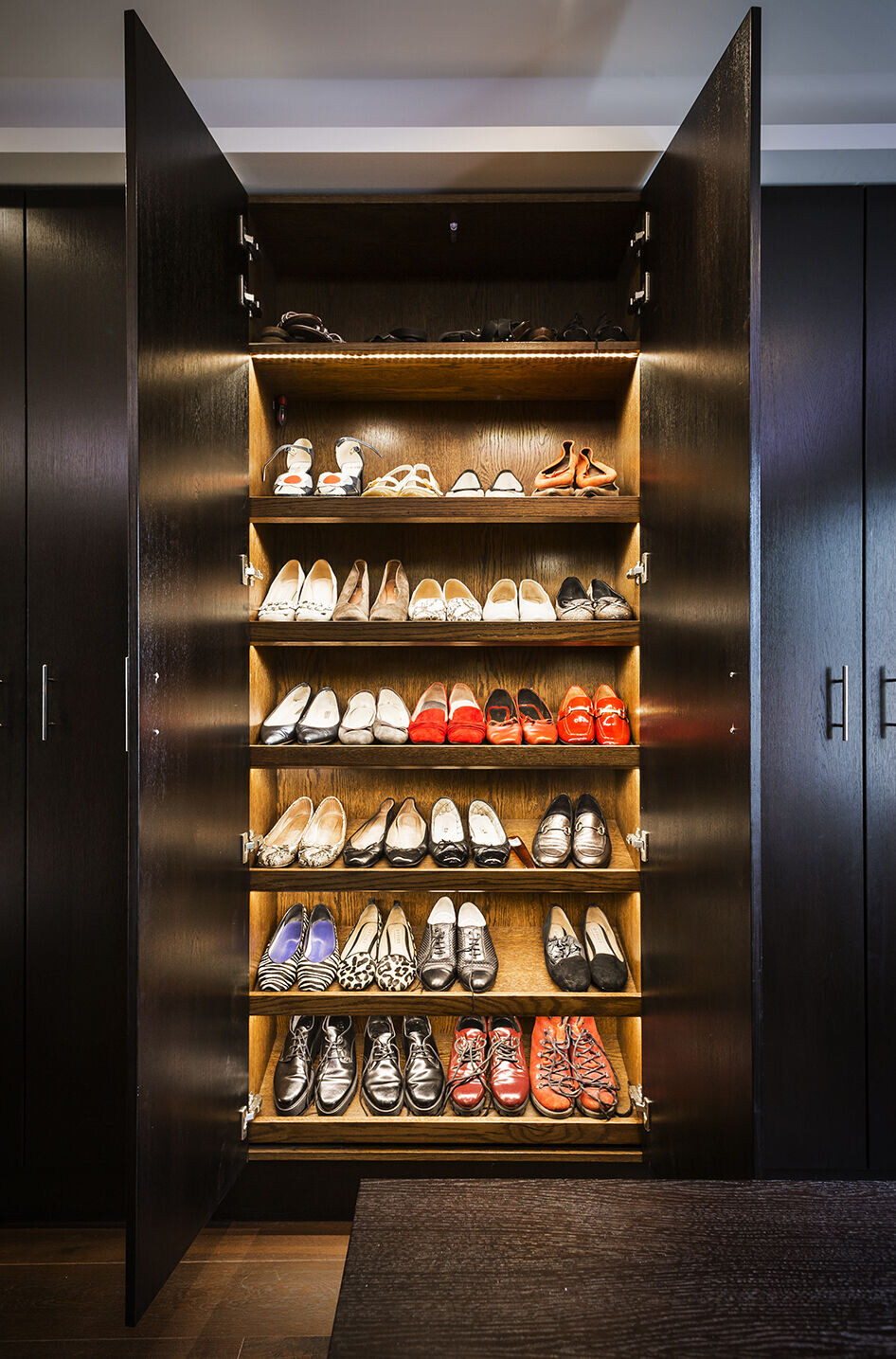
Set within the Camden Square Conservation Area materials were key, so the choice of patinated brown zinc, sympathetic to the rear elevation and London stocks, and black zinc for the garden study being more ‘stealth’ back there seemed appropriate. The rest of house was updated, including a grand bedroom ‘suite’ overlooking the City of London.
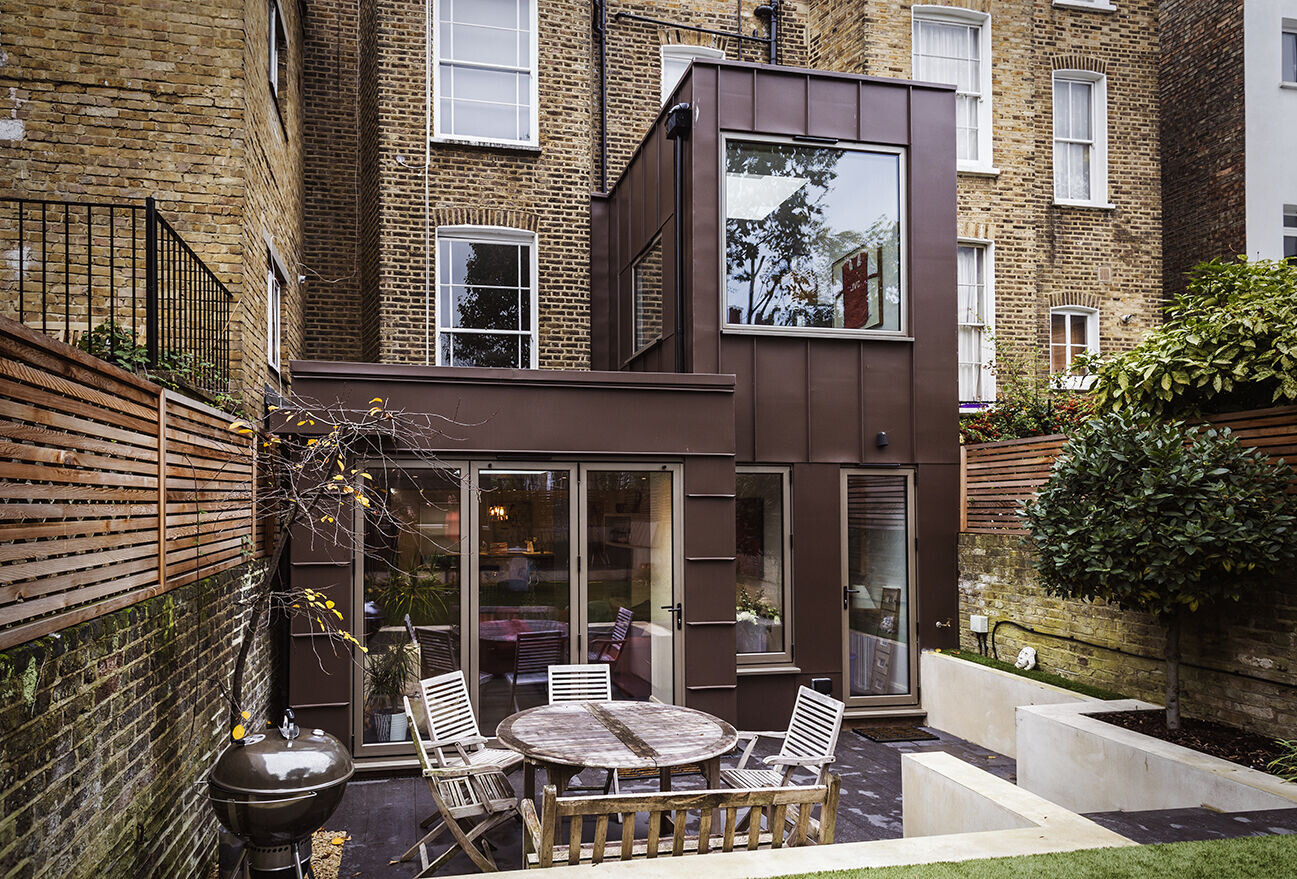
Team:
Architects: Square Feet Architects
Contractor: A to Z
Photographer: Rick McCullagh
