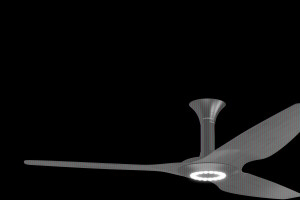We took a classic weatherboard cottage located in St Kilda with a council Heritage Overlay and removed the previous 1980s extension to the rear. The brief was to add a master bedroom, ensuite, WIR and an east facing deck on the upper level, refurbish the existing area of the house and fill in a small wedge-shaped area of land on the existing area. Planning constraints meant that careful consideration was given to how the upper level addition sat within the streetscape. The existing ground floor footprint was used without needing to push further back into the rear of the small site.
This is where things got interesting. Because the site tapered, becoming narrower to the rear, and the proposed building was intended to utilise this valuable unused space, it meant that the shape of the building also tapered. The geometry applied ensured that the upper level façades presented symmetrically to each ends of the property. A couple of the builder’s carpenters who set out the framing had minor existential crises. Ironically, all this was very carefully worked out so no one would actually notice, a bit like a scene from Alice in Wonderland.
We deliberately made the new additions visibly contemporary in contrast to the existing dwelling, but did not move too far away from the original. The galvanised custom orb cladding wraps up one side, over and down on the other, intersecting with the weatherboard cladding. Both familiar materials found on the classic Victorian workers cottages found in this part of St Kilda.
The screened internal space is visually permeable, becoming an active and changing aspect of the dwelling depending on the time of day, conditions and lighting.
The internal planning was extremely important as there was no room to build further back to increase the internal area of the house without detriment to the very small rear yard. Some of these methods include the introduction of a booth seat to the front of the kitchen island bench for dining and freeing up living space. Stackable bi-fold doors open up to include the court yard as part of this space, when the weather is good. At the top of the stairs, one side is a door to the roof deck and to the other, past the concealed laundry in the hallway is the master bedroom. Off the bedroom is the rear deck, which is sheltered by the operable aluminium screen. This provides privacy and protection from the western summer sun. Returning back to the east, is the walk-in-robe leading into the ensuite and back out to the roof deck. Using room to room movement in a circular plan reduces wasted corridor space, creating a more comfortable and liveable area. It also allows excellent cross ventilation and natural light to all of the upper rooms.
The existing rooms were refurbished, retaining their original features and trims with new contemporary fixtures and fittings that are aesthetically complimentary.
The honest interior finishes and the careful detail employed are clean, precise and practical. This aspect of the design was also very important to the client, and delivered a combination of sensibility and functionality that won’t date.
The result is a unique and subtle addition that compliments the existing heritage dwelling and delivers a peaceful, modern home!
Materials Used:
Fittings, Fixtures &Finishes:
External Cladding:
1. Weatherboard cladding – Weathertex 200mm Classic Weatherboard smooth cladding system
2. Fascia cladding – James Hardie “Exo-tec” Cement Sheet cladding system
3. Upper level infill cladding - James Hardie “Easylap” cement sheet cladding system
4. Metal Roof &Cladding - Lysaght Galvanised Custom Orb metal sheet
Window Frames:
1. Ground floor windows – Aplo steel framed double glazed steel window system
2. Level 1 Windows – AWS Residential thermally broken double glazed window system
3. Skylights – Velux fixed Double glazed skylight system
Feature Lighting
1. Kitchen – Dowel Jones King Dome Three Point Pendant light
2. Hallway – Large Bellis Pendant Light with chain from Schots
3. Stair Void – Brightgreen W900 SX Curve LED Wall light
4. Bathroom ground - Volker Haug Wall Step
5. Bathroom ground – Eurlouc eDuomo Small Wall Light
6. Ensuite – Anaesthetic Duomo Small Wall Light
Fans
1. Living – Haiku Series 60 from Big Ass Fans
Interior Finishes
1. Joinery – Laminex white with black and white edging
Flooring:
1. Timber Flooring – Australian Sustainable Hardwoods “Australian Oak” Engineered Select Grade Flooring
2. Bathroom Floor Tiles – Carrara Octagon 48mm & Nero Dot 15 x 10mm marble mosaic from Marble & Ceramic Corp
3. Ensuite & Laundry splashback – Carrara Hexagonal Honed Marble Mosaic from Marble& Ceramic Corp
4. Ensuite - Carrara Honed Subway Tile 305x75
5. Polished Concrete – Helicopter polished concrete with matt finished
Benchtops:
1. Kitchen –Carrara Marble
2. Laundry, Bathroom & ensuite – Corian “ Glacier white” with sharknose edge profile
Kitchen Appliances & Fixtures
1. Cooktop - Miele Induction cooktop
2. Oven – Miele BP Cleansteel Oven
3. Rangehood - Falmec Milano 90 Concealed Rangehood
4. Dishwasher - Fisher Paykel Integrated Single DishDrawer
5. Fridge/Freezer – Fisher Paykel Active Smart Fridge 900mm French Door
6. Sink – Blanco SUBLINE500U Single bowl undermount sink
7. Tapware – Astra Walker Icon Kitchen Mixer with squareline spout
Sanitaryware
1. Vanity basin – StonebathsS3 Benchtop Natural Stone Basin
2. Ensuite vanity tapware – Astra Walker Icon Matt Black Wall Set
3. Ensuite Shower Head 7 mixer - Astra Walker ceiling mounted Shower Arm & 200mm Rose &Icon Matt Black Wall Mixer
4. Bath mixer - Astra Walker floor mounted spout & mixer
5. Bath – Stone baths 1500mm Justina Freestanding Stone Bath
6. Toilets – Geberit Hatria Fusion Wall Faced Toilet Suite
7. Bathroom vanity tapware – Brodware Yokato Wall Set
8. Bathroom – Brodware Yokato Exposed Overhead Shower Set with Hand shower & Knurled Levers
9. Robe hook – Brodware Yokato














































