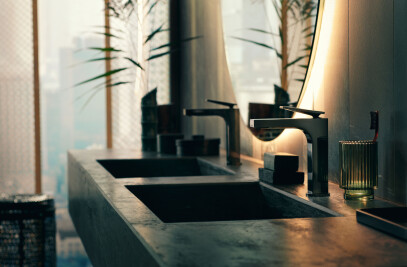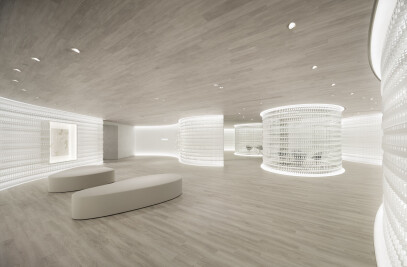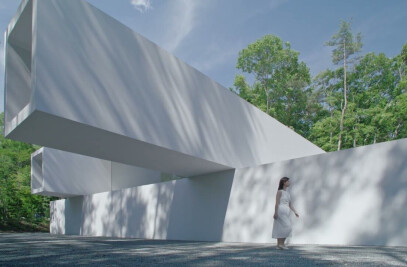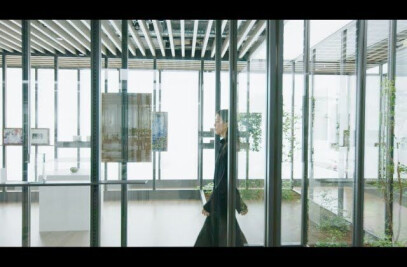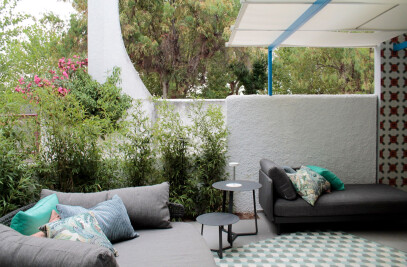A two-family home in a quiet residential area of Tokyo. With other houses and apartment buildings pressing around the site, the architectural volume was pushed to the north to take in daylight, ventilation, and greenery of the yard into the living environment by a large glass front southern façade. The layout plan made it possible to preserve the existing persimmon tree beloved by the previous generations. Considering the potential difficulties of going up and down the stairs, the rooms for the older couple were arranged on the 1st floor. The eight cats living with the older couple roam in and outdoors more freely, and encourages the mother to enjoy her hobby of gardening more freely. The younger couple and their child reside on the 2nd and 3rd floors. To avoid the two households being completely separated at the top and bottom, a “stairway-like” structure was designed in the south yard, continuing upward into the building and penetrating the 1st through 3rd floors.
Enclosed inside the “stairway” are functional elements, such as bathrooms and a staircase for actual use, with the upper part taking on the look of a semi-outdoor greenhouse with abundant greenery as well as a sun-soaked perch for the cats to enjoy climbing. And so, a stairway and greenery gently connected the upper and lower floors along a diagonal line, creating a space where all three generations could take comfort in each other’s subtle presence. Not only does the stairway connect the interior to the yard, or bond one household to another, this structure aims to expand further out to join the environs and the city —connecting the road that extends southward on the ground level, and out into skylight through the toplight.






