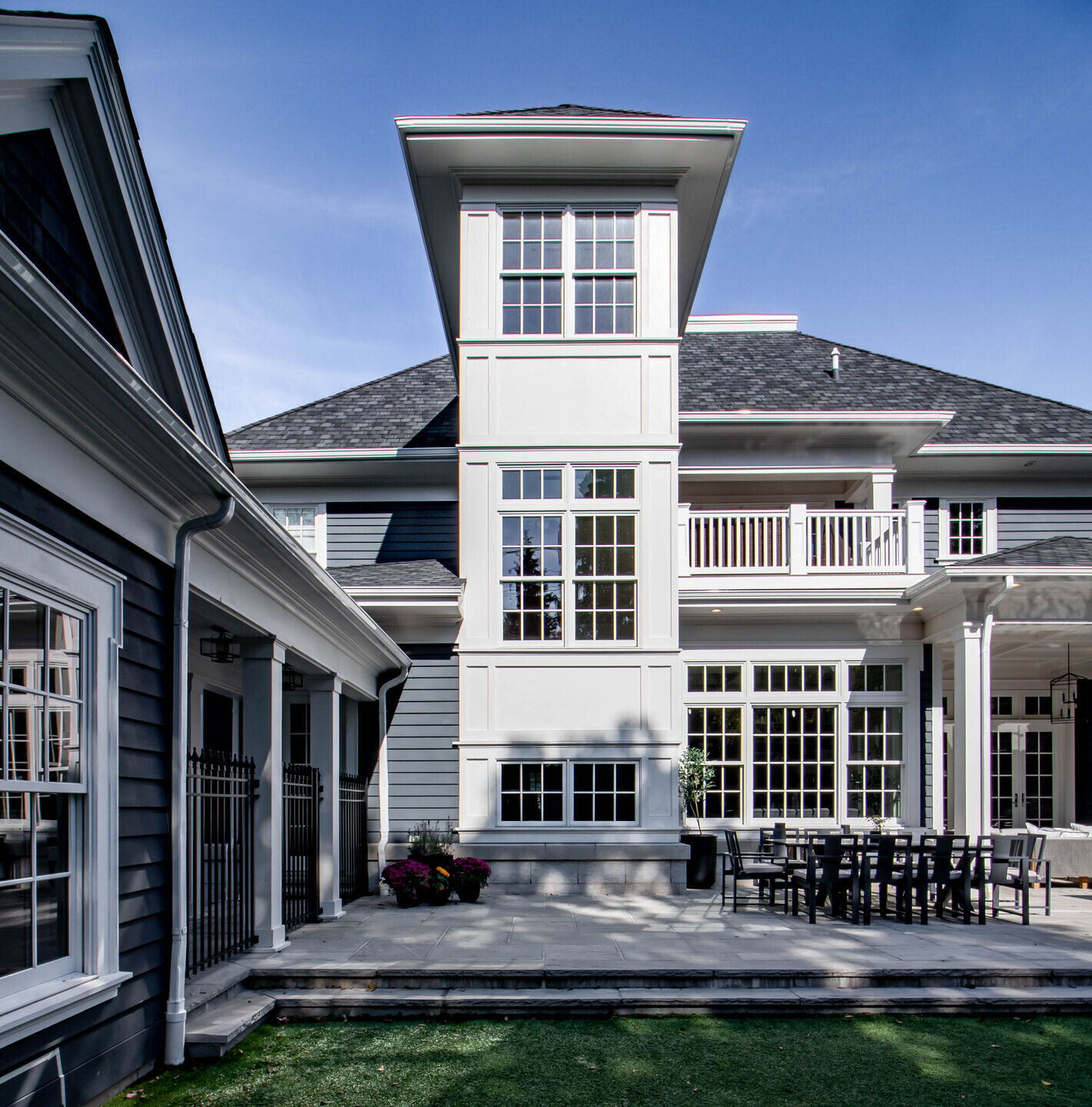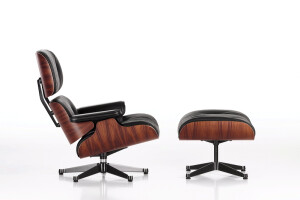This house was conceived with concerted effort to fit a large program in with the surrounding context of a historic Buffalo residential neighborhood. In style and scale, it presents a façade and massing sympathetic to other grand houses on the street. The monumental scale of the twelve-foot-tall ceilings, ten-foot-tall doors and large windows throughout, work in proportion with the large rooms in plan to make the interior spaces feel comfortable and the exterior less imposing. Elements like the oversized bay window assembly at the grand stair, not only provide generous daylight deep into the interior space, but also work to break up the exterior mass of the house. The interior follows some traditional organizational principles, with a formal sitting room, dining room, and study occupying the front spaces of the first floor. The grand stair wraps around the central hall, and marks a transition from traditional to modern living.
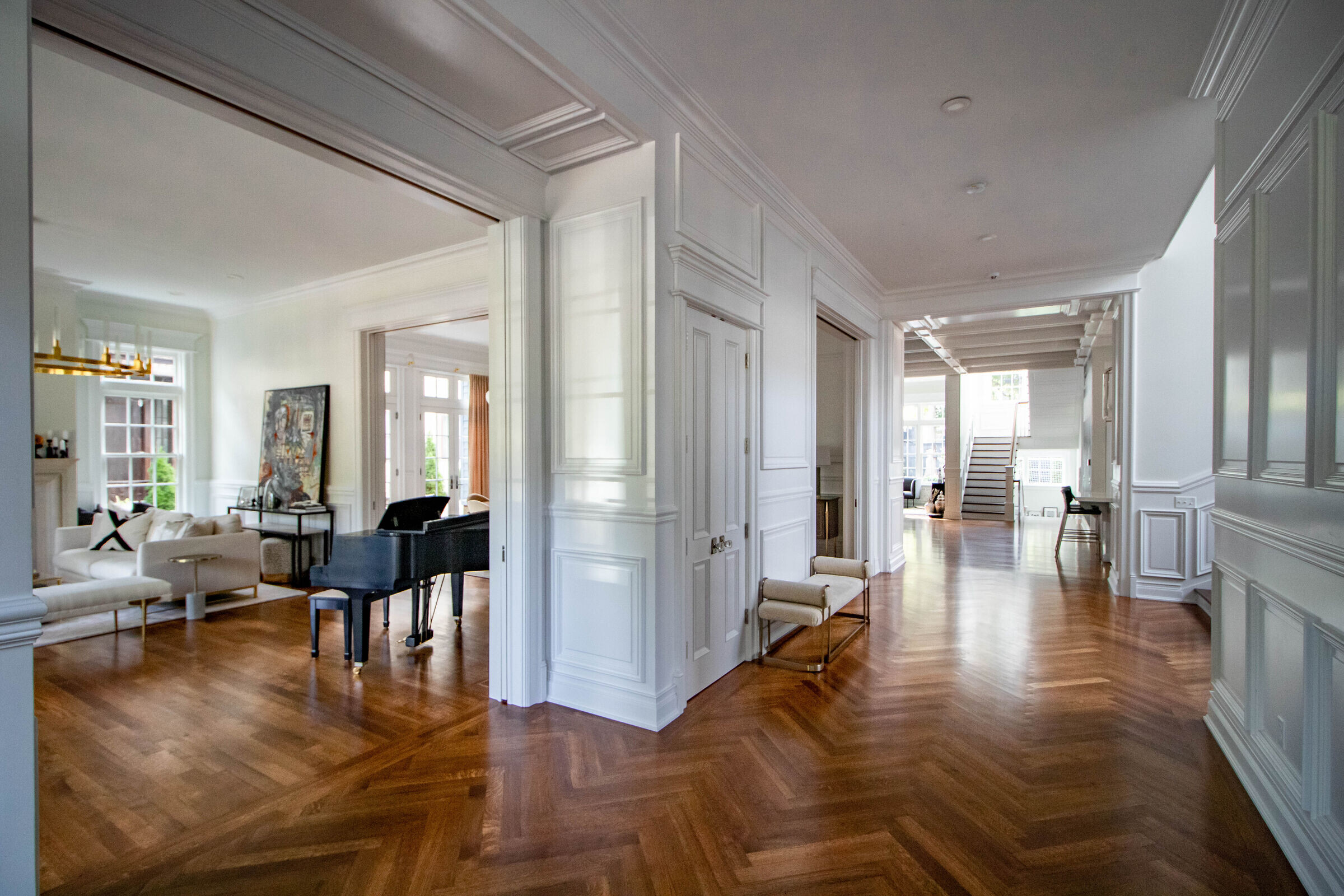
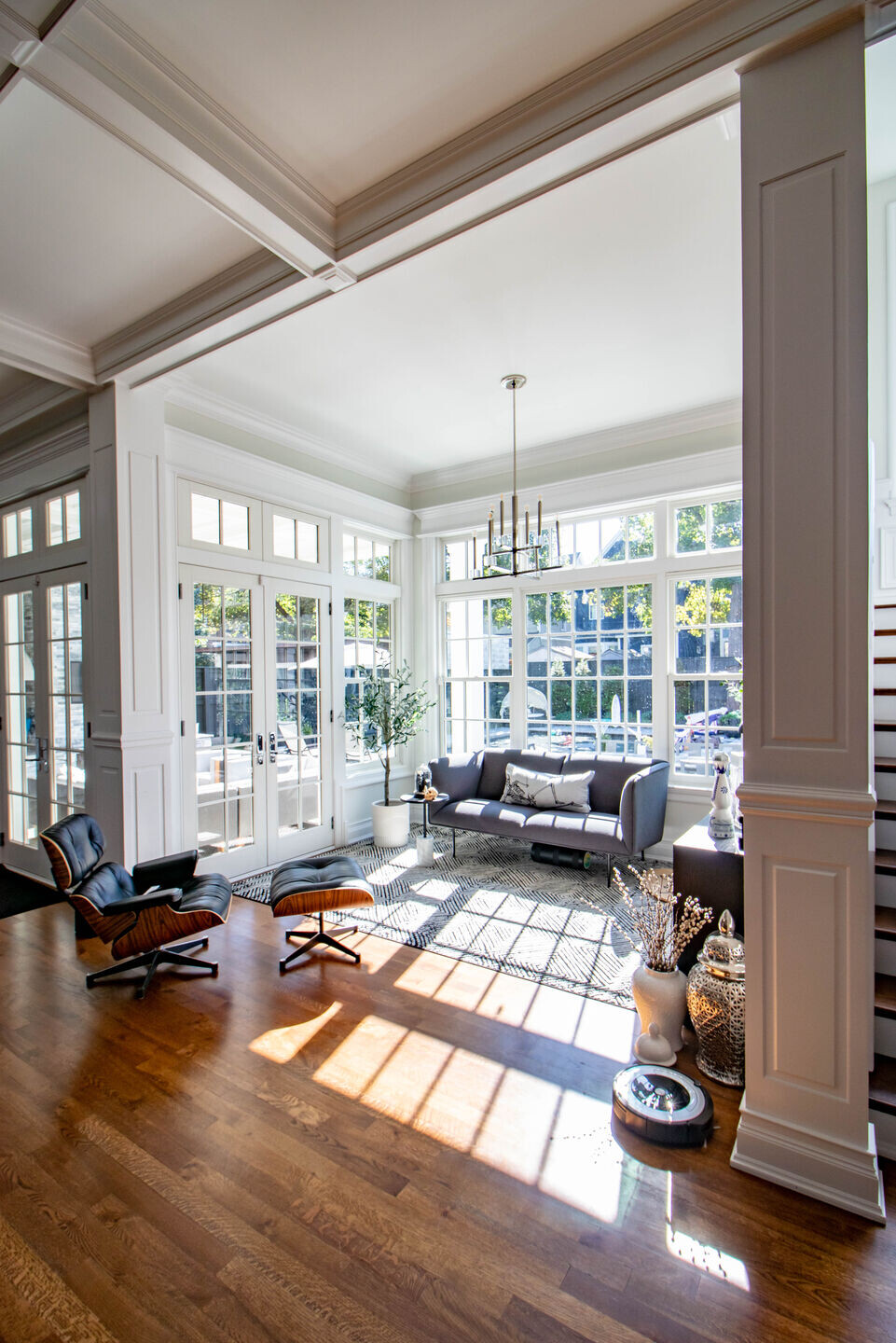
The rear half of the house is treated as a more contemporary “open plan,” spanning the full width of the first floor. The kitchen flows across the primary circulation axis into a “built-in” family eating area which is central to the space. This banquette table/island is flanked by an office nook on one side and sitting area on the other. Farthest into the space is a large sofa with a gas ribbon fireplace and entertainment center anchoring the far end wall.
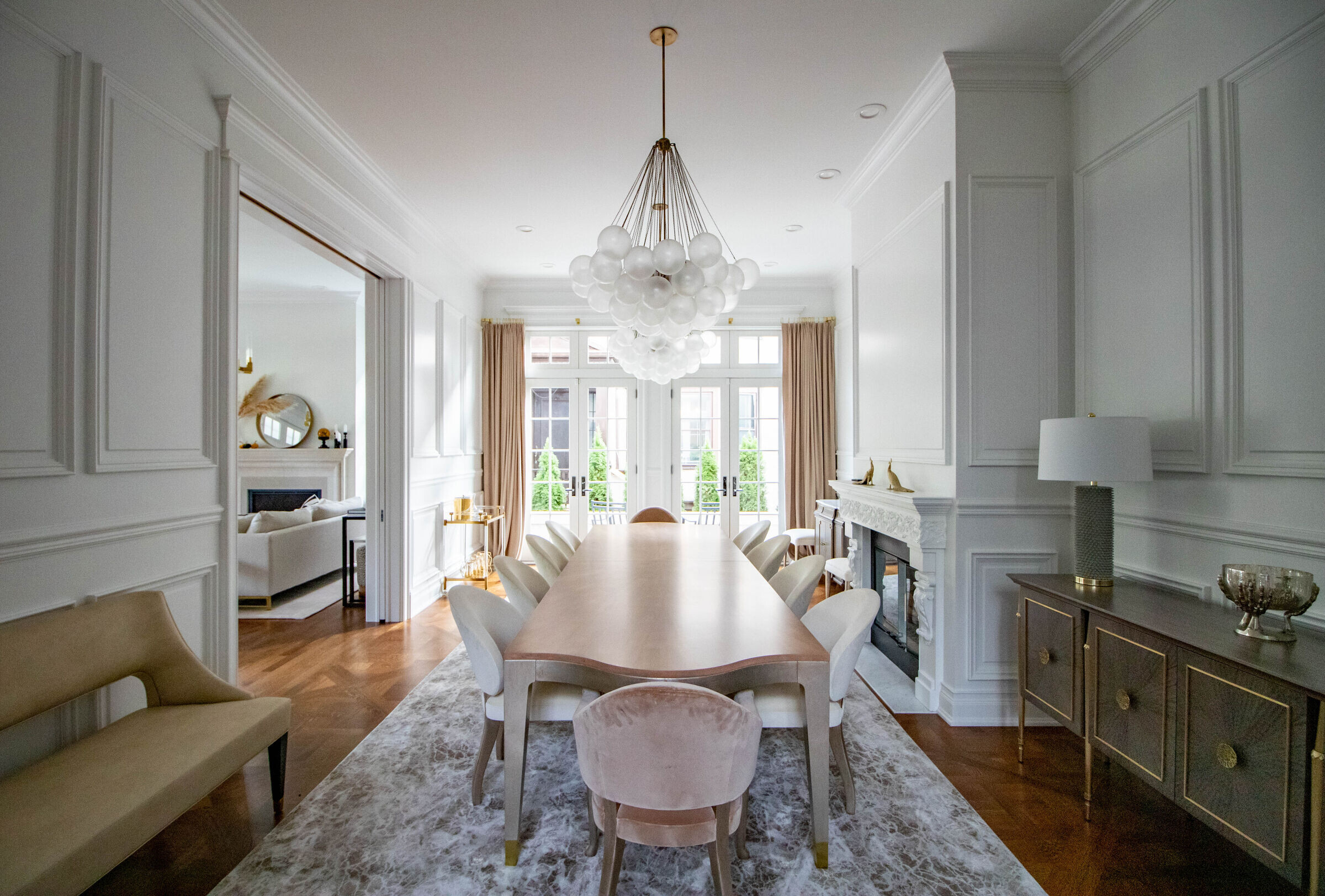
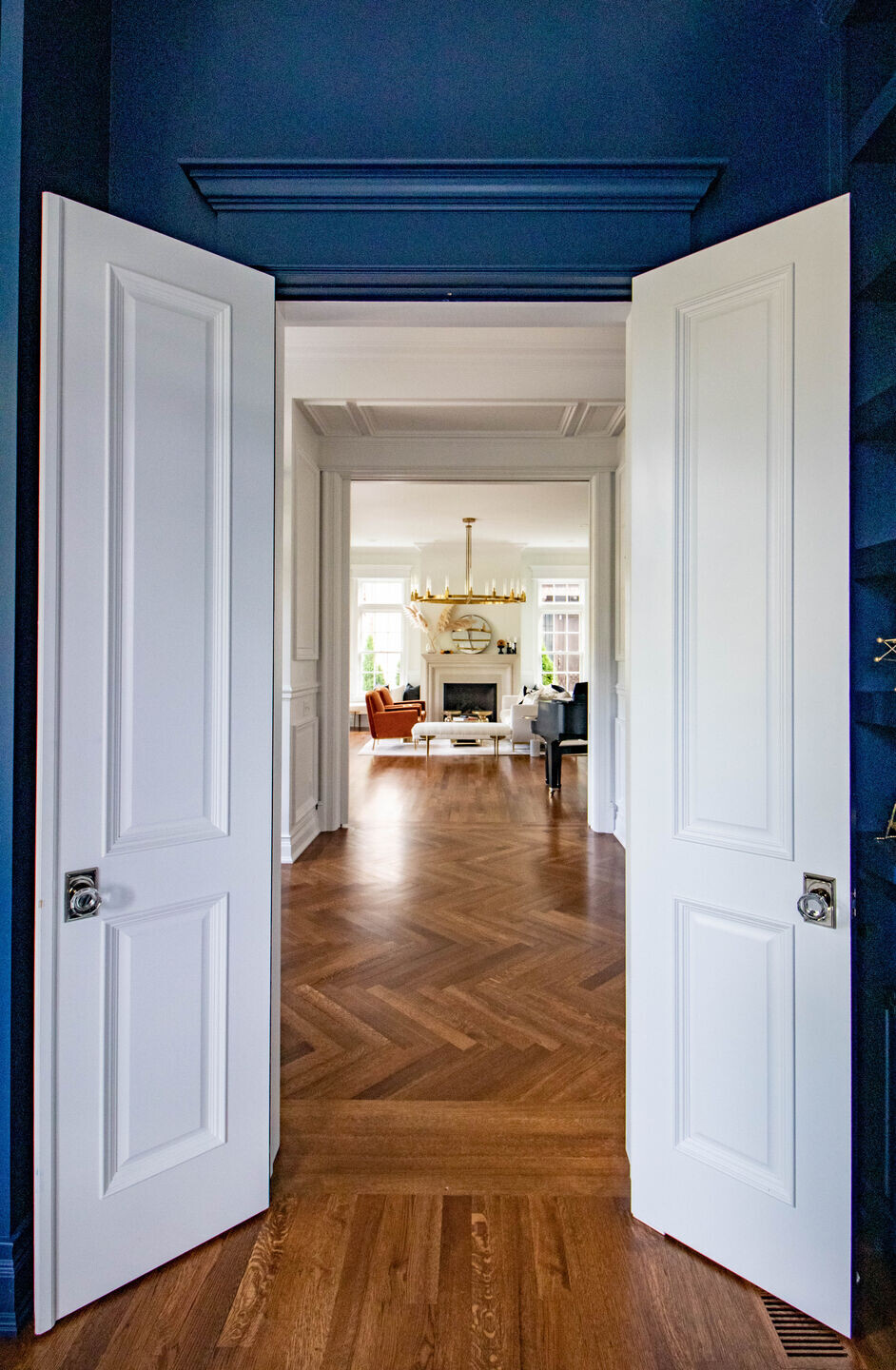
The main family living space opens onto a covered outdoor living space with an outdoor kitchen and built-in wood-burning fireplace. The back yard is a compact urban courtyard, with more hardscaping, a pool and play area surround by the garage, plantings, and the main house. The garage is connected to the main house by a breezeway that provide a covered walk to the rear mudroom.
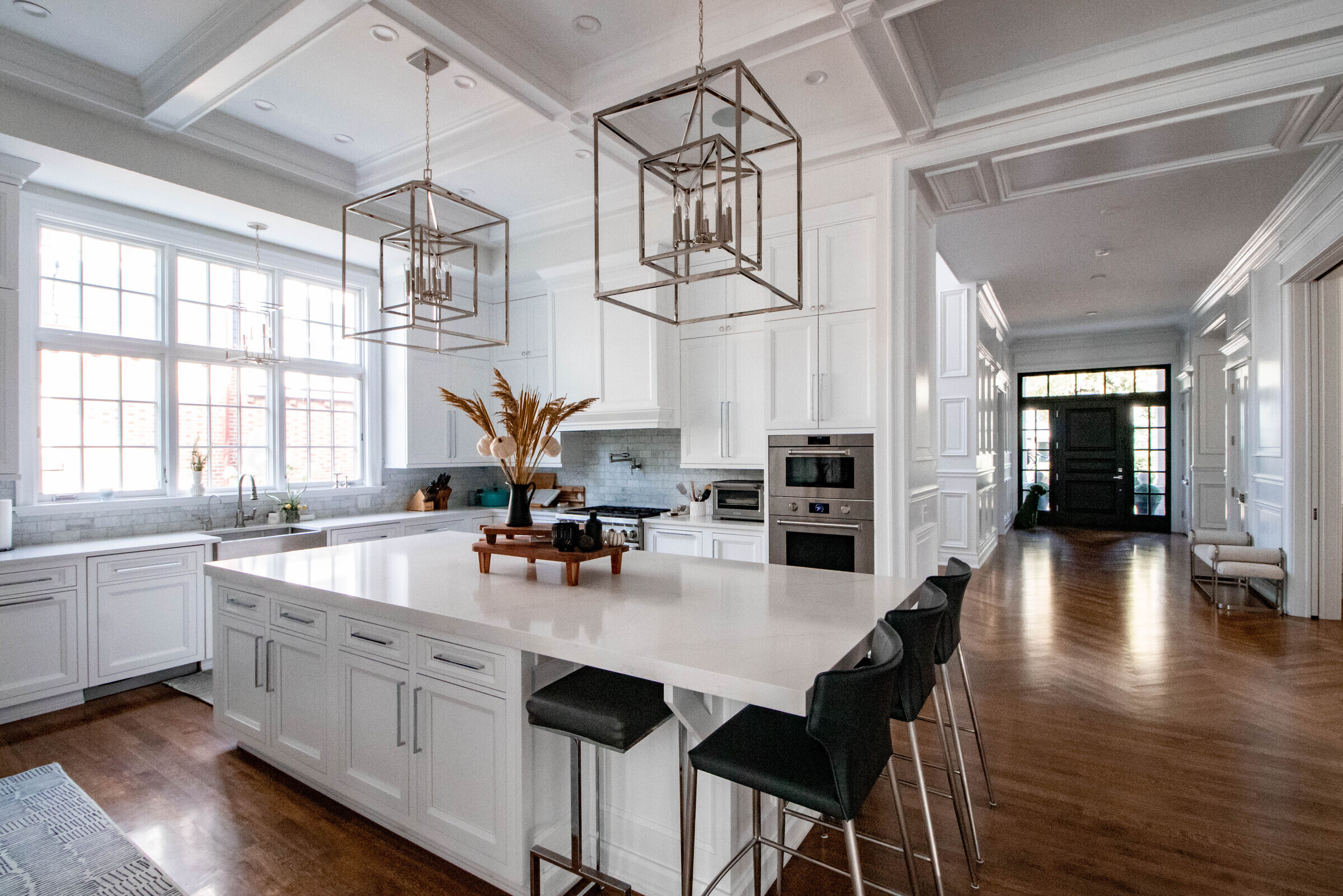
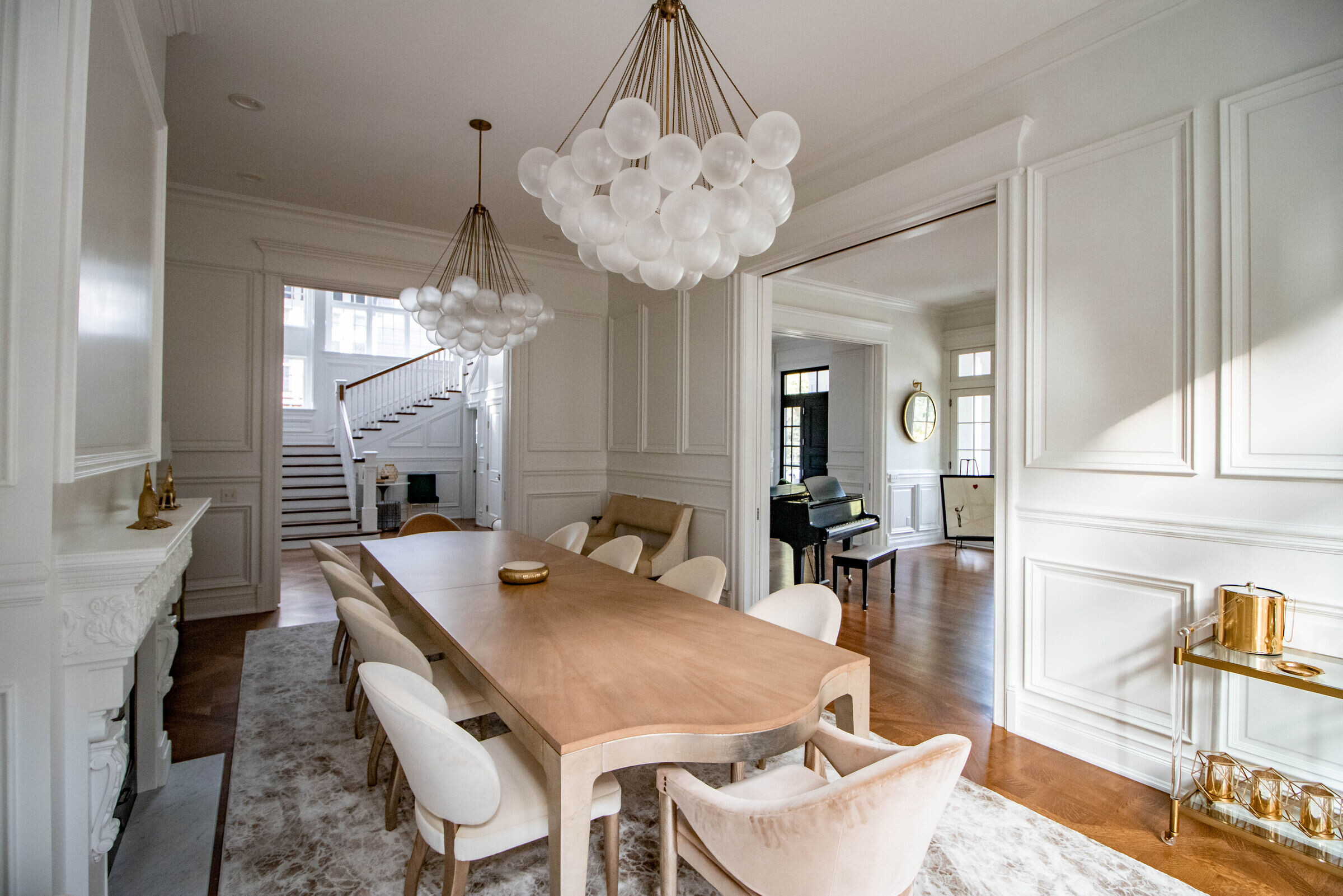
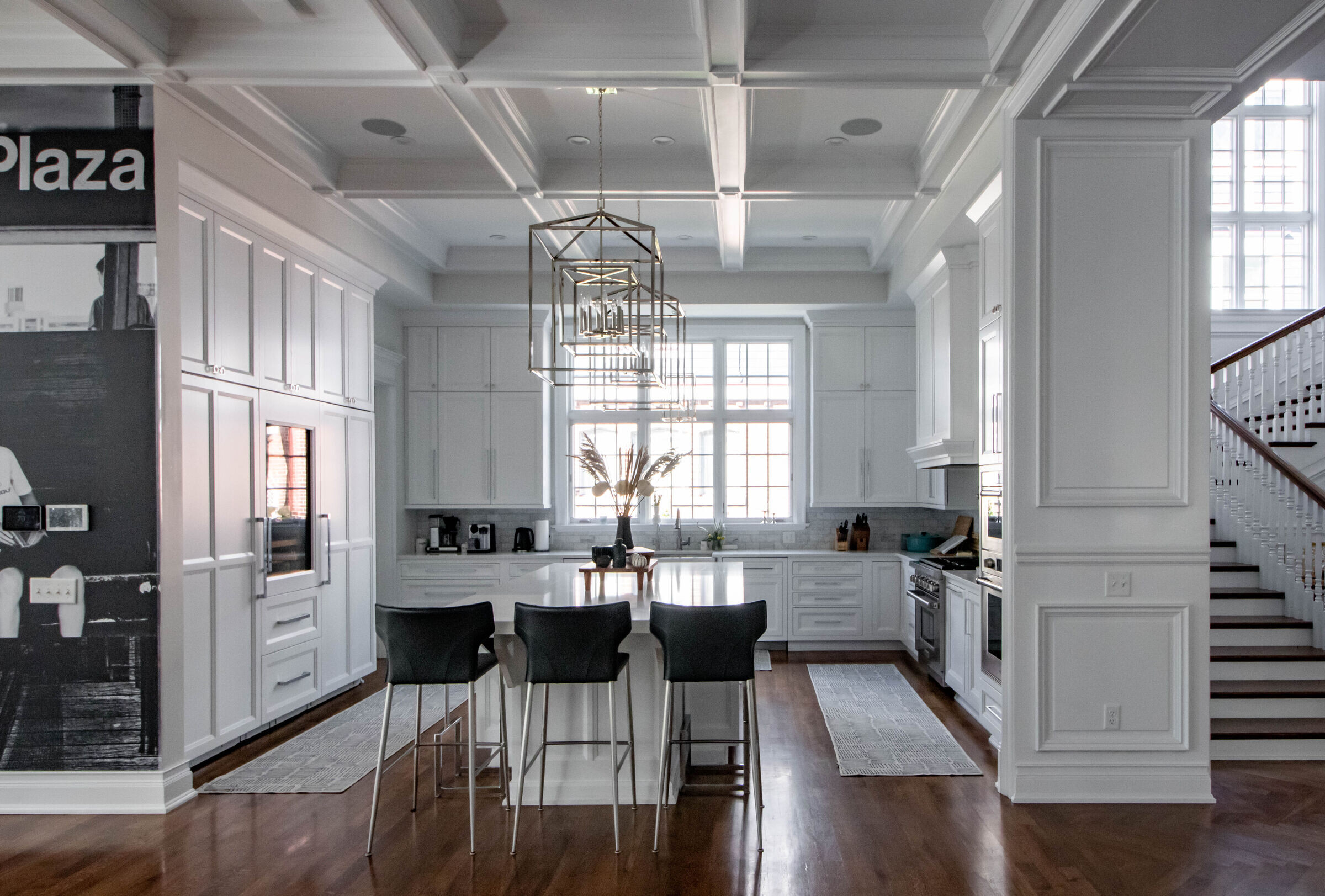
The rear façade of the house is dominated by a tall vertical tower, which houses the back stair that connects every floor from basement to attic.
Upstairs are the owner’s suite and three bedrooms, all of which are connected by a main hallway which is generous enough in width to also be occupied as a shared space on the second floor. The basement holds a large recreation room, theater, wet bar, wine cellar, and guest room.
The project aims to comfortably accommodate the many different modes and phases of family life, allowing for formal events, casual day-to-day, and recreational activities to all take place under one roof.
