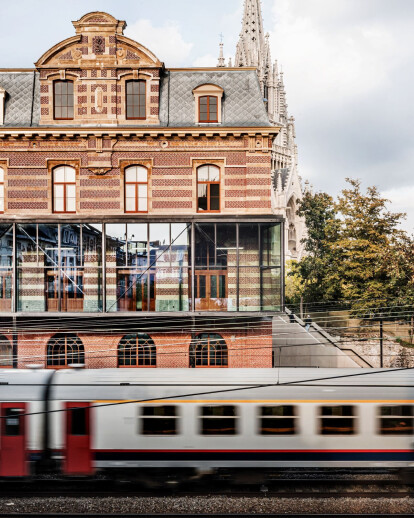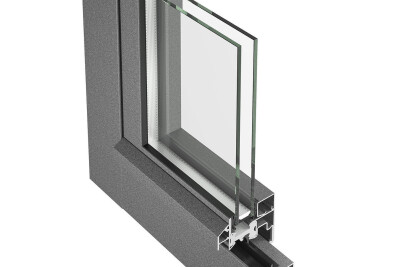The centre of the former railway station of Laken became the new entrance zone on the ground floor. Here we can find the socio-cultural café, the entrance hall, the multi-purpose hall with green room and cloakroom and the toilets.
A new contemporary extension at the platform side improves the flexibility of the railway station. This south oriented winter garden is a reference to the original access to the platforms. A new circulation zone vertically connects all functions of the building: exhibition halls, studios, meeting rooms, working areas, …
The façades of the former station have been carefully restored. The original structure of the building is respected to its maximum extent.
Material Used:
1. Facade cladding: Original brickwork
2. Flooring: Polished concrete, Terrazzo by Bomarbre, industrial polyurethane flooring by RESITEC
3. Doors: Steel door profiles by Jansen
4. Windows: Insulated steel windows profiles by Jansen, Custom Made Wooden windows by Schrijnwerkerij Van Tendeloo
5. Roofing: Zinc Plates ans shingles, VM Zink
6. Interior lighting: Linard by SAMODE, and MULTILINE R40x40 + round diffuser 4x1280lm 3000K
7. Interior furniture: Custom made - design B-architecten, material betonplex



































