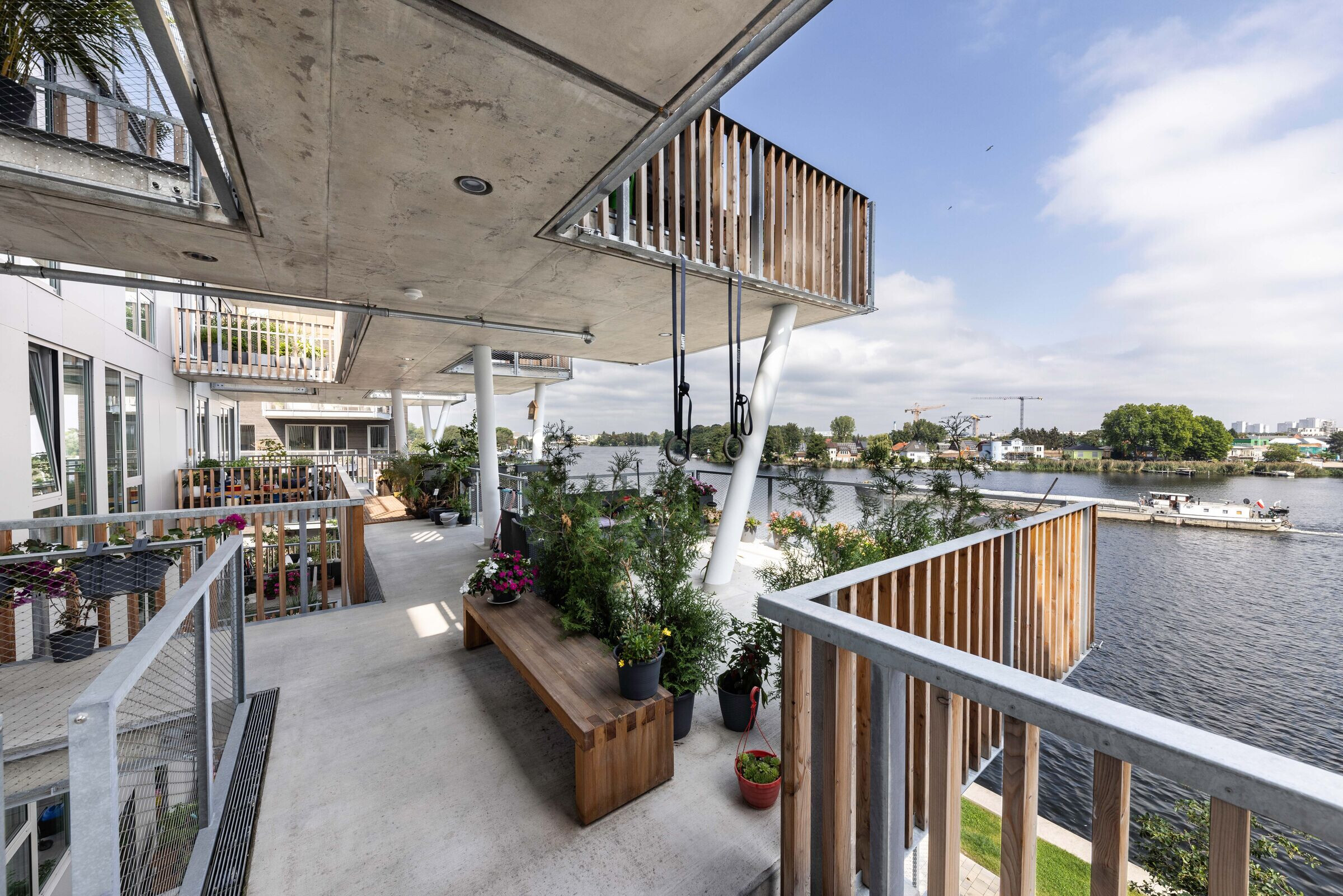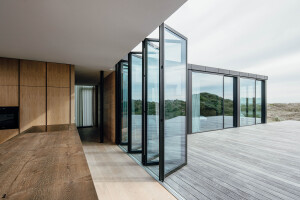Residents began moving into the “Steg am Wasser” (Jetty by the Water) living project by LOVE Architecture + Urbanism on September 2021. The facility is part of the new “52° Nord” residential quarter, which is inspired by the BUWOG Group’s work on the Schwammstadt (Floating City) project in Berlin’s Grünau district, which is due for completion in 2024.
The four-storey new build with penthouse level is situated in an area of extraordinary beauty – the exposed concrete, wood, glass and aluminium of the project stretch along the bank of the calm, broad Dahme river, a popular watersports destination. The project at “An der Dahme 3” is now home to 28 private apartments ranging from 1.5 to 4 rooms and 64 to 128 square metres in area.

The jetty as a social space
Wooden mooring and bathing jetties are closely associated with the concept of water. As such, it was an obvious choice for the architects to incorporate the river into their design, with an 8-meter jetty structure that would bring the residents closer to the water and their natural surroundings. Each of the building’s four storeys boasts around 200 square metres of jetty space, which is divided into semi-public pergolas and private balconies. Each of the jetties and balconies differs in terms of their size and location on the building, thus creating a 3D sculptural experience that can be enjoyed from anywhere in or around the sophisticated exposed concrete, wood and aluminium structure.
“French balconies” with micro-gardens
In order to ensure that the living spaces get as much natural daylight as possible and offer a great sense of space, all the apartments on the south side of the building are fitted with tall bi-folding doors that can be opened across their entire width. At the edge of each of these “French balconies”, micro-gardens have been added in the form of plant troughs. This way, residents can enjoy the water on the north side even when the south facade is open.
Maximum opening and delicate frame sight lines
One of the key factors in creating this sense of space is the Highline bi-folding door system by Solarlux. With its thermally insulated composite aluminium profiles, this system provides accessible openings for all the apartments on the south side of the building – and all-round balcony access on the penthouse level. After opening, the building components can easily be folded up like an accordion, then the whole bundle moved to one side so it is out of the way.



























