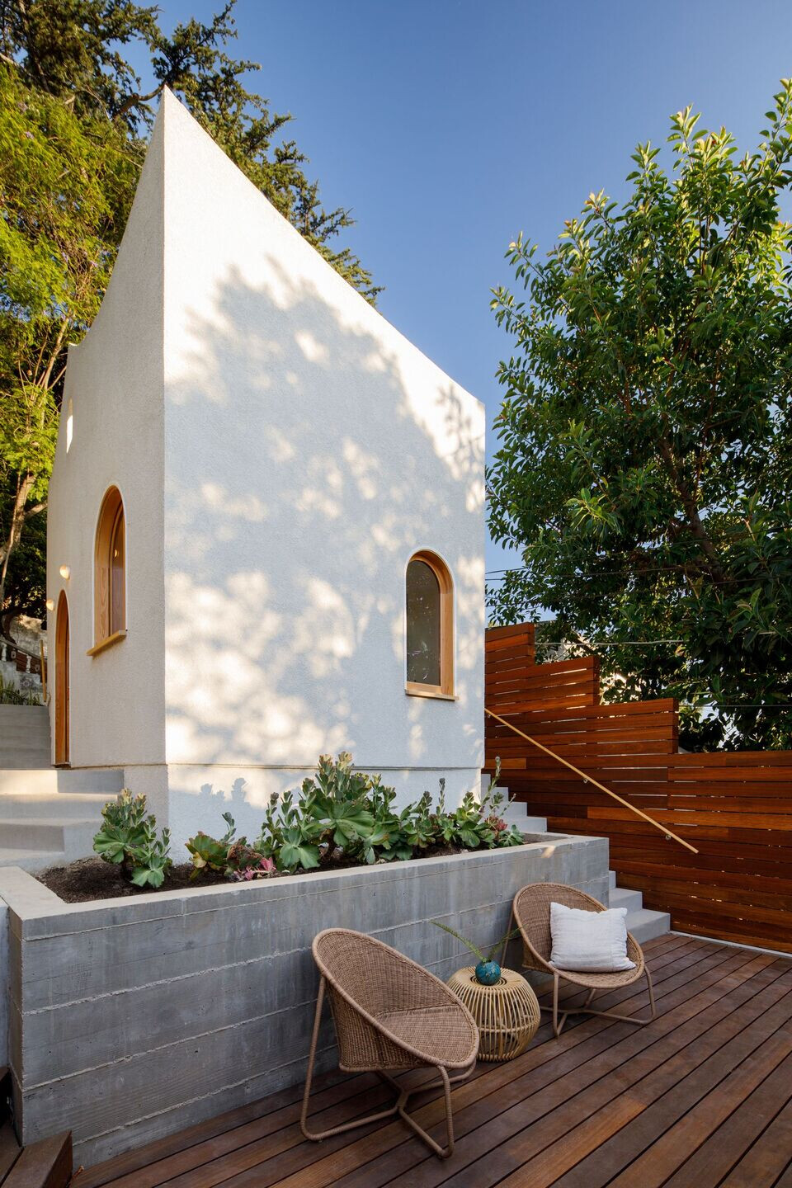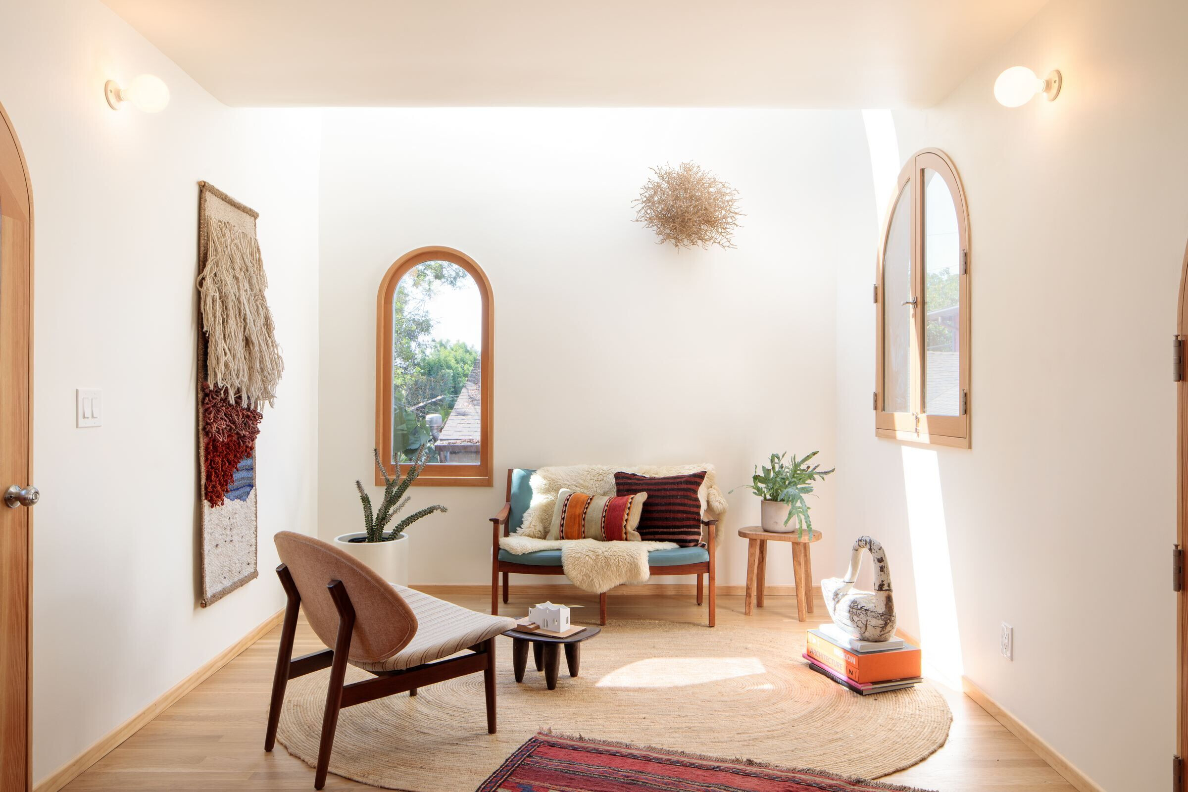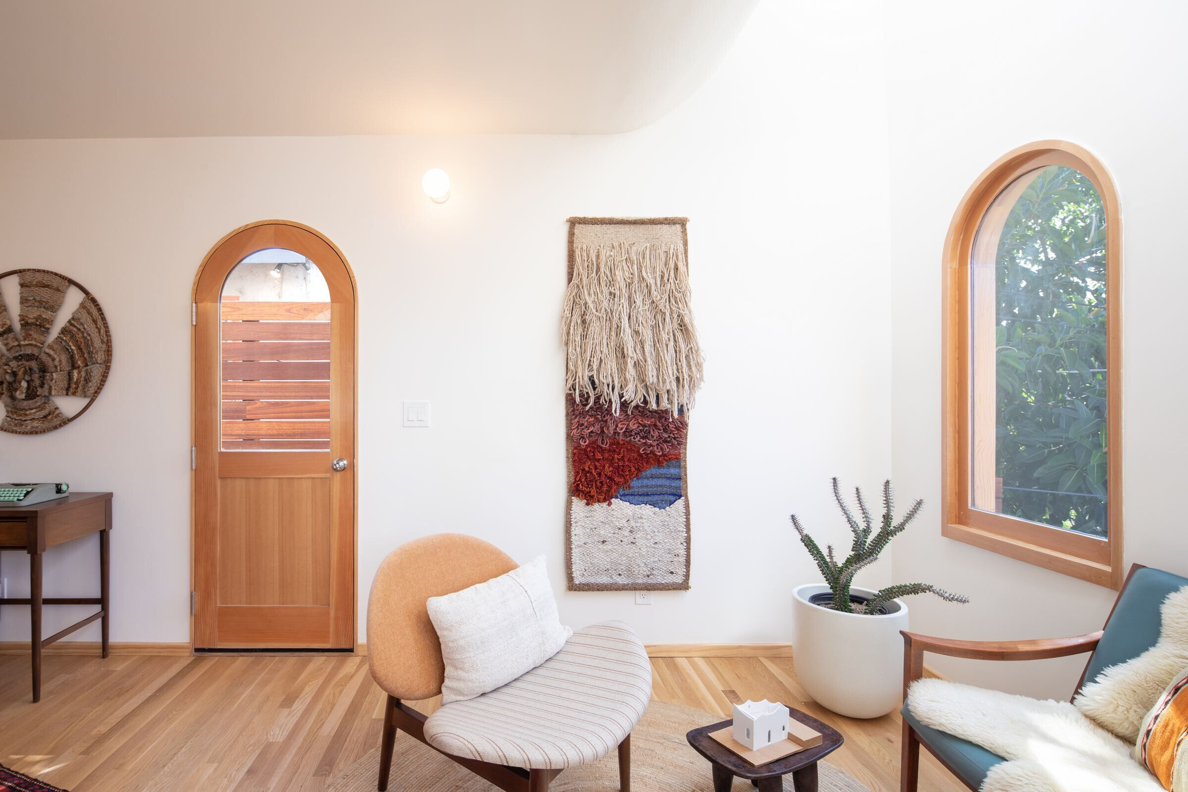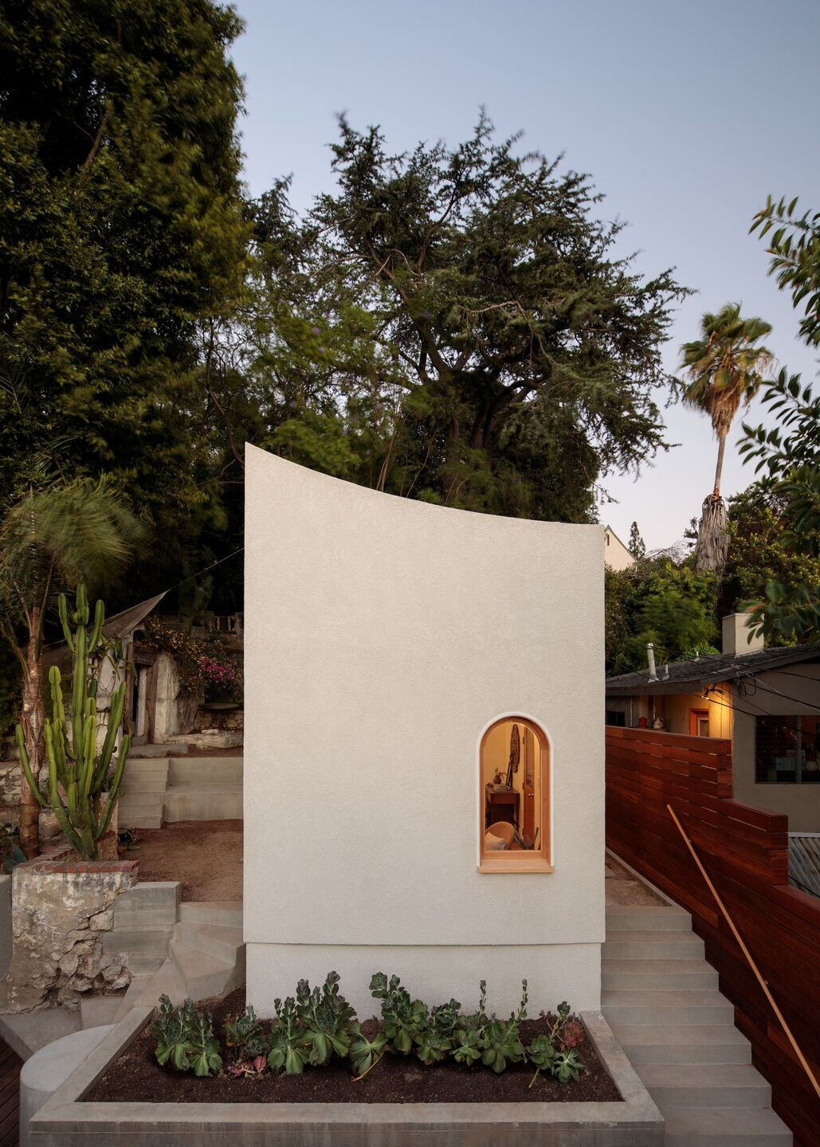The client, a filmmaker and a poet, acquired an eclectically terraced hillside property abutting Elysian park in the Echo Park neighborhood of Los Angeles. The previous owner decorated the backyard in a lyrical antique style with circuitous crumbling stairs winding up the hill and a hand-made shack on the brink of collapse.

Inspired by the whimsical setting, the client wanted to replace it with a writing studio and guest house that evoked the past but was firmly contemporary. ByBen & Skeens sought to create a multifunctional interior and exterior space that addressed the clients need for a solitary space for creation that let them feel both at home, and in another world.

The 250sqft hut is situated midway up a steep hill just above the main house. The building is a single room and powder room surrounded by the curved wrapper of the exterior walls. To the west a full-length skylight illuminates the room, the light modulated and defused by a curved wall sweeping into the space below.

The gently curving walls and fileted corners create a curvaceous interior with a hint of classic Hollywood deco. The arched windows and doors avoid views into the house to focus on the surrounding tress and sky creating a sense of escape and emersion in nature.

A pair of French doors open to the exterior rehearsal area to the north while a single door provides a more discrete entrance accessible via a side entrance from the street. The two entrances allow the room to be used as a guest house and as a place for meetings with collaborators without accessing the main house.

Emerging from the existing house at the lowest level of the hill, ByBen & Skeens placed an open wooden deck to provide a flat shaded space to enjoy morning coffee and yoga. Ascending the winding stairs brings you to an open space leading to the building's French door entry. To the east a set of tiered seating risers allows the open space to be used as a stage for rehearsing with actors.

At the top level, stairs lead further into the forested hilltop or up to the top of the building. There, a sun deck is bound by the peaks and arches of the crown-like parapet of the building. Facing east the deck has an intimate interior feeling produced by the dappled light of a closely overhanging tree canopy while to the south and west it provides clear views of downtown LA and beyond.



Material Used:
1. Facade cladding: Stucco, LA habrá
2. Flooring: Engineered White Oak, Maxwell
3. Doors: Doug Fur, JT windows and doors
4. Windows: Doug Fur, JT windows and doors
5. Roof deck Mangarus Hard wood
6. Interior lighting: Y-lighting
7. Bathroom Tile: Heath tile


















































