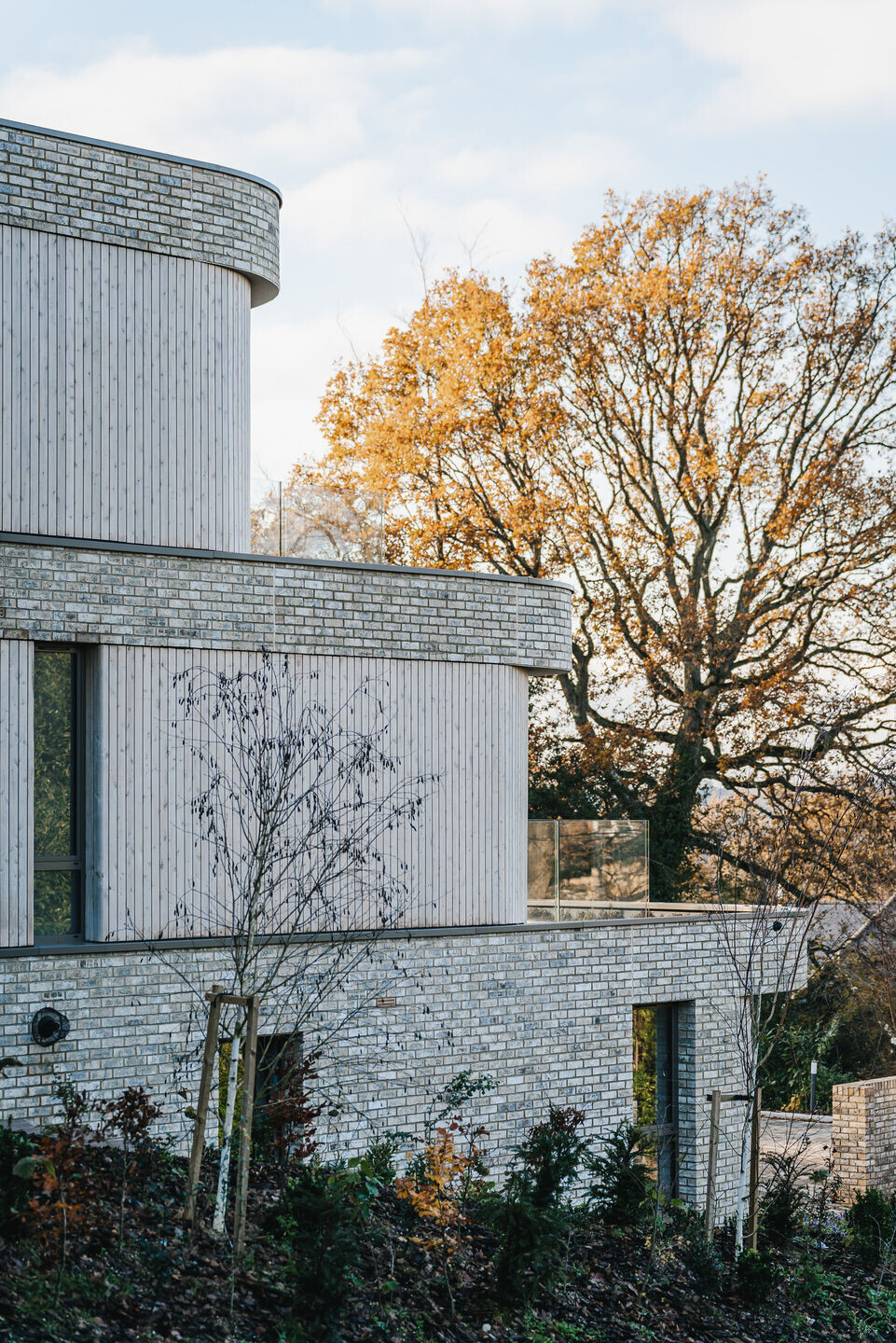To create a multi-unit, boutique development on a challenging, steeply sloped site, that manages to blend subtly into its leafy surroundings and not impinge on the views or outlook of the surrounding residential buildings, whilst also introducing an imaginative and distinctly modern form to the road.
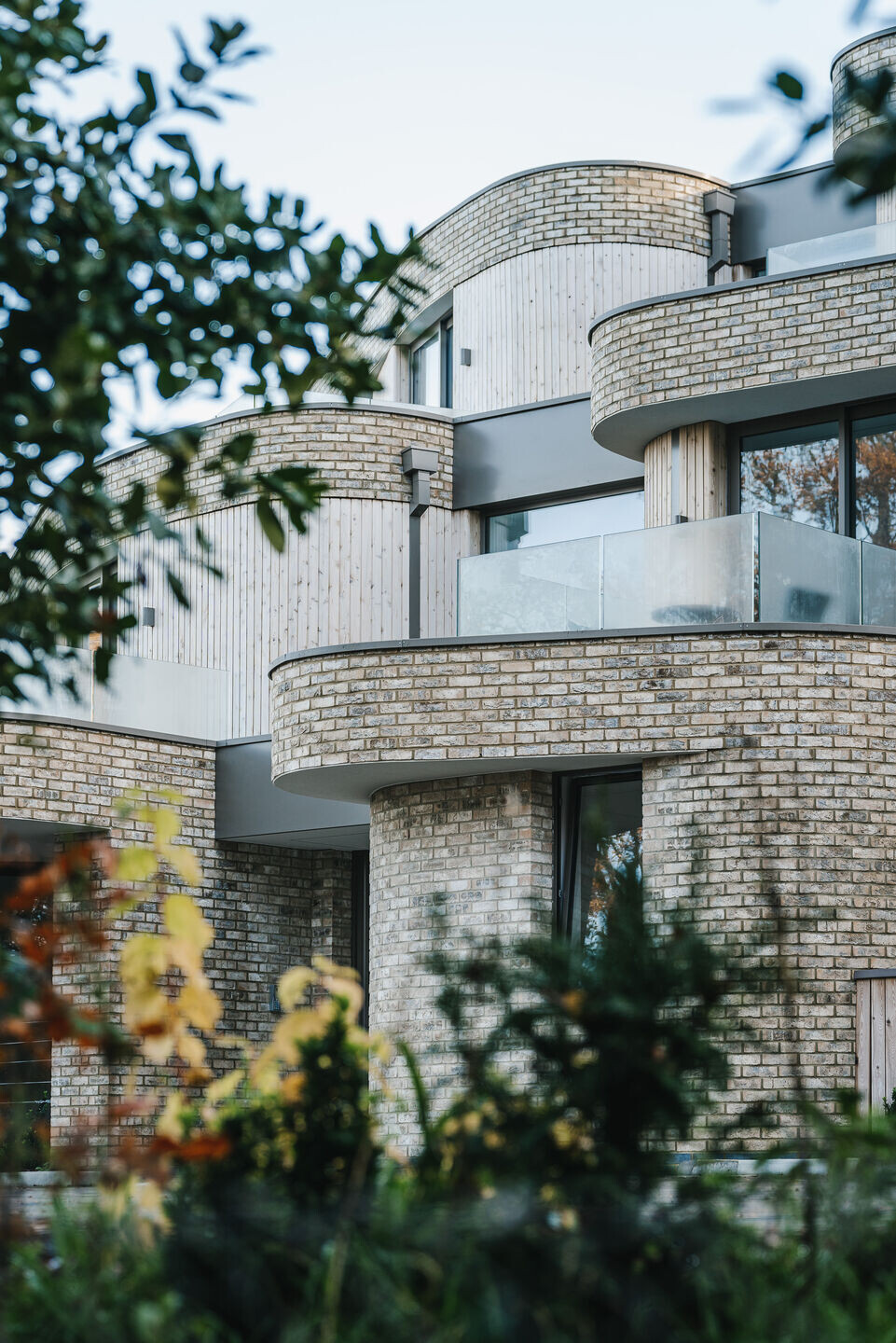

Olly Bray, Founder of OB Architecture, comments: ‘This peaceful and secluded area close to Tunbridge Wells is typically known for single dwellings and so we wanted to soften the impact of creating a multi-unit scheme by ensuring the building felt embedded into the site. By excavating at ground level and creating tiered levels which step down across the three storeys, the building has less of a bearing on the outlook but still creates a strong visual impression through the undulating brick brands and the blending of timber, brick and glass on the external elevation.’
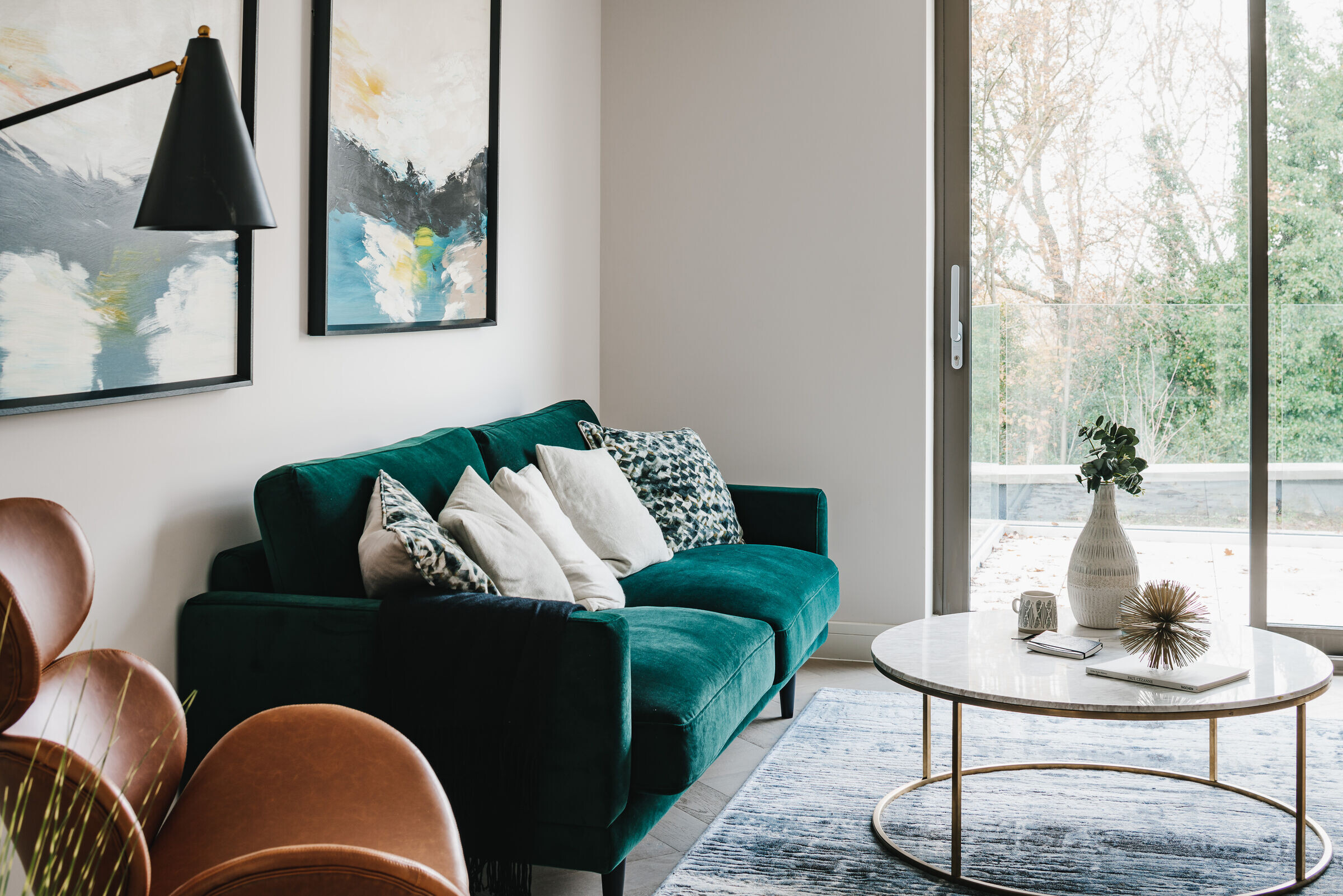
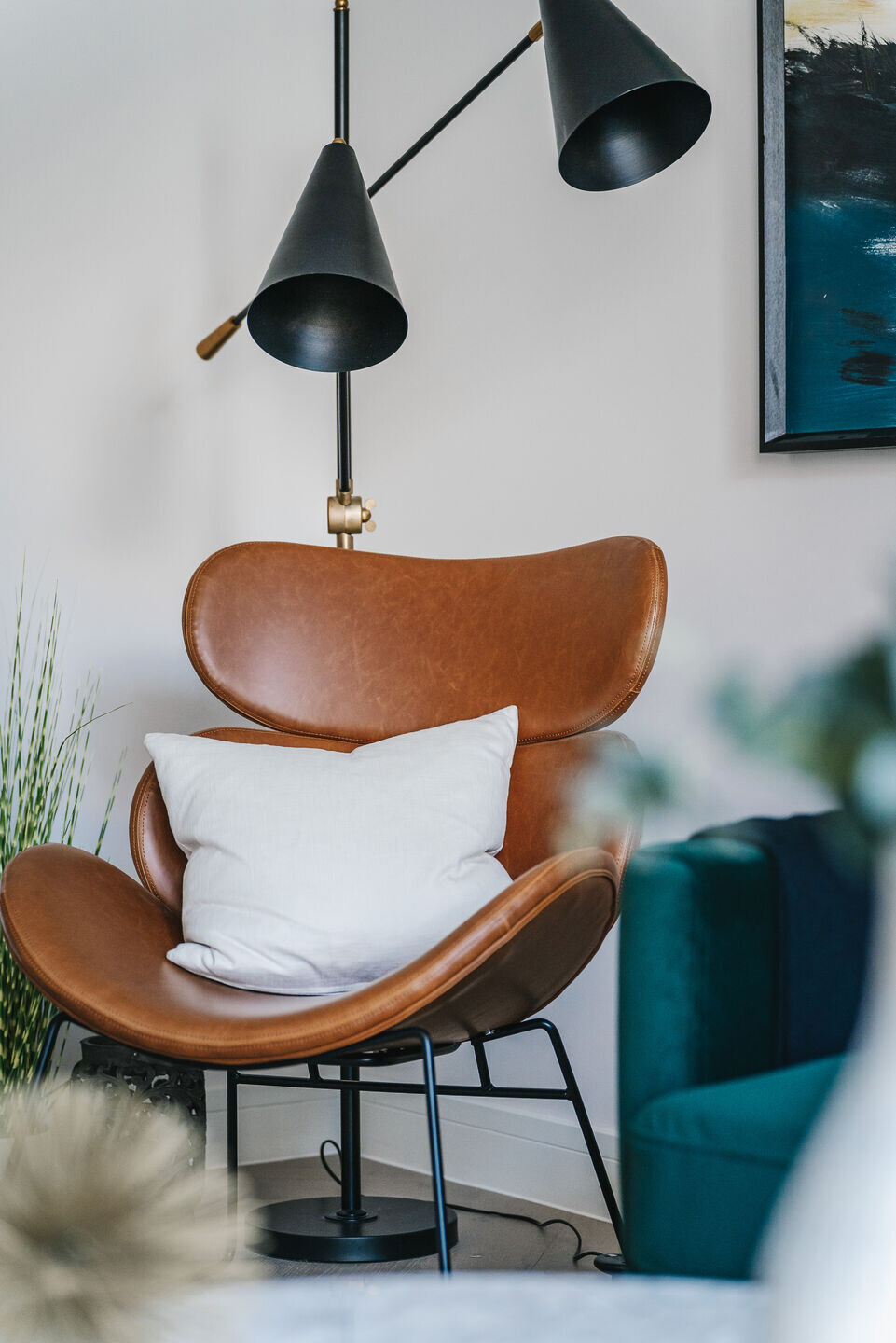
This was an ambitious project given the steeply sloped terrain and the deep contours of the curved triangular site. Tiered setbacks and organic curves achieve this and create terraces that extend the living spaces of the apartments to the outside, maximising the far-reaching views.
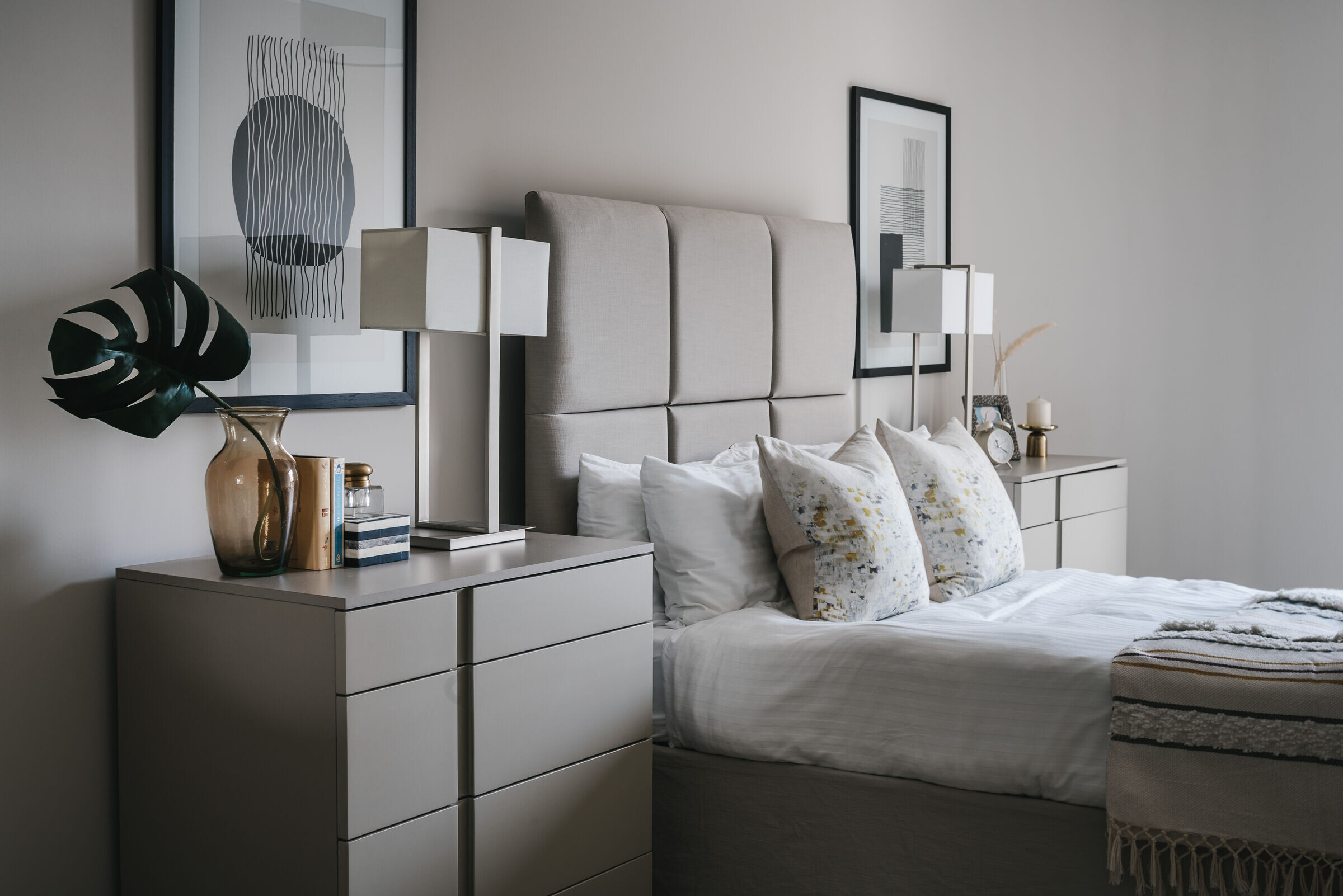
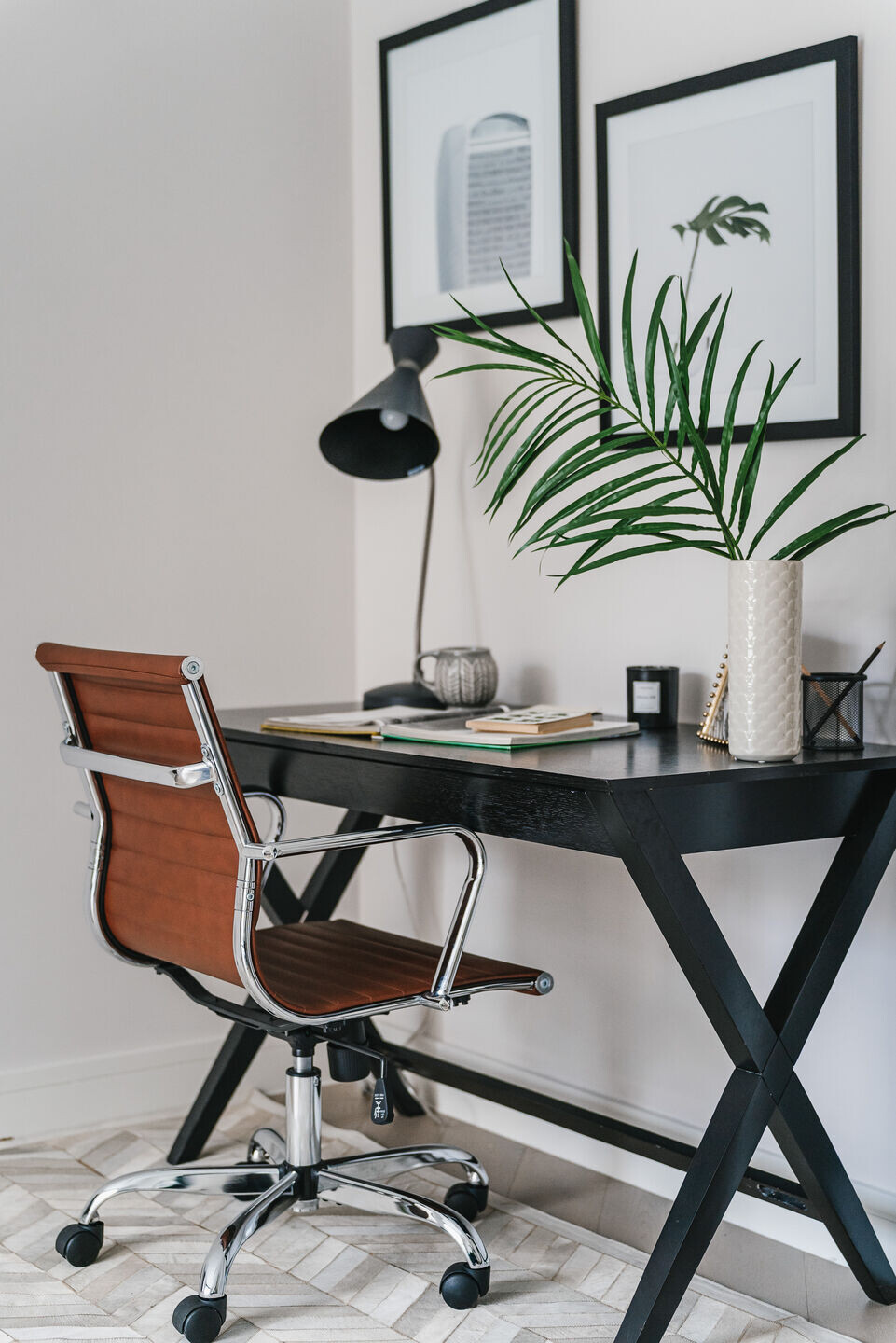
Strawberry Close is set within a clearing of trees overlooking the High Weald Area of Outstanding Natural Beauty and Hargate Forest, one mile from the town’s central Pantiles. Building within the ‘Broadwater Down’ conservation area required a design that responded sensitively to its environmental context and surrounding architectural forms.

The palette of varied materials allows the building to further blend into its surroundings and anchors Strawberry Close within its locale. The team has used textured yellow brick, traditionally found on the façades of grand Victorian villas in Tunbridge Wells. This robust, warm brick of the ground floor supports light vertical timber cladding and oversailing brick branding of the upper floors, which appears lightweight in contrast.
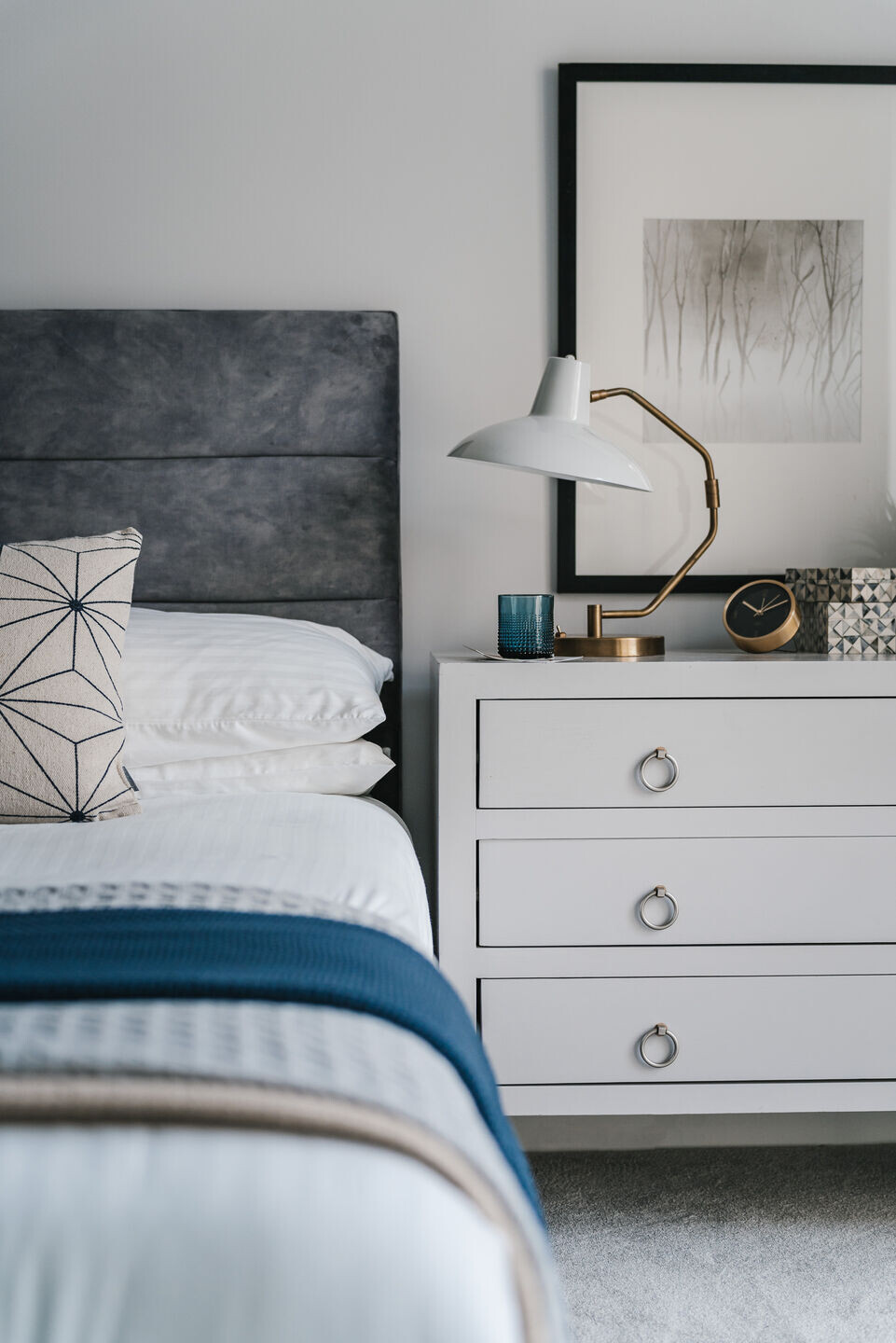
Team:
Architects: OB Architecture
Main contractor: Lusson Ltd
Structural engineer: Ramtech Consulting Ltd
Steel Design: Echo Structures Ltd
Photographer: Brett Charles
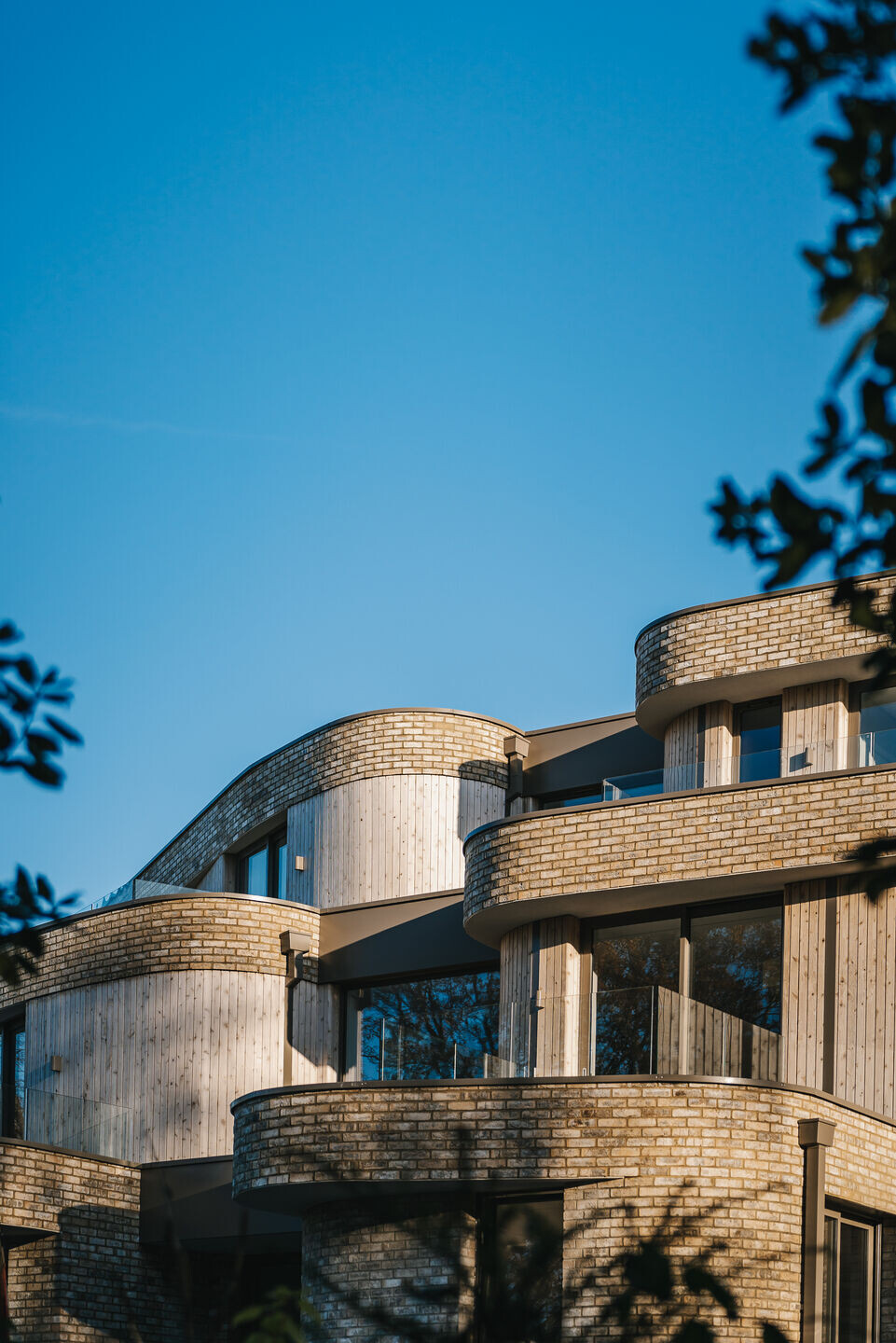
Materials used:
Brick Cladding: Wienerberger Marziale, Travis Perkins
Timber Cladding: British western red cedar, Shadow gap profile 17mm x 90mm x 3600mm, Co2 Timber Supplies
Aluminium: Coping and down pipes, Guttercrest
Flooring: Engineered Oak, Painswick Glacier Oak Click 150 x 600 x 14mm, Luxury Flooring
External Windows/ Doors: Thermally Broken Aluminium Frame, CL1 & CL2, Stayfix
Roofing: Single Ply EPDM Membrane, Resitrix SKW Self Adhesive EPDM, Rubber4Roofs
Internal Doors: Composite Timber, Linear White Smooth Moulded FD30 Fire Door, Howdens
Interior lighting: Recessed Downlights, Saxby 81572 Ravel Trimless Fire Rated GU10 Downlight, PEC Lights, & Led Tape, 24V Essential Series 120LEDs 9.6w p/m CRI>80 3000K, Ultra LEDs
