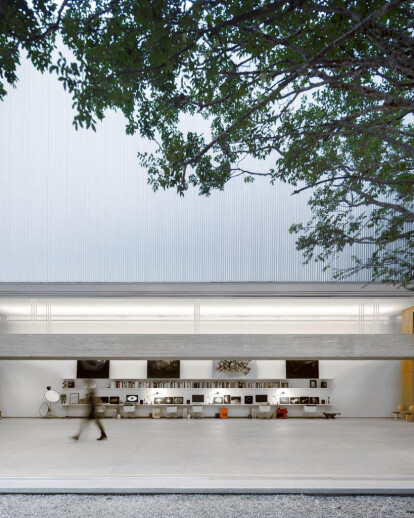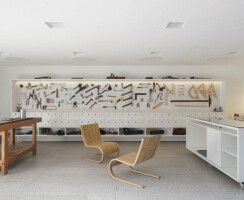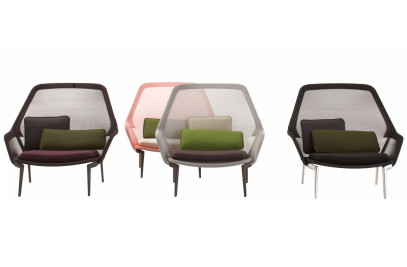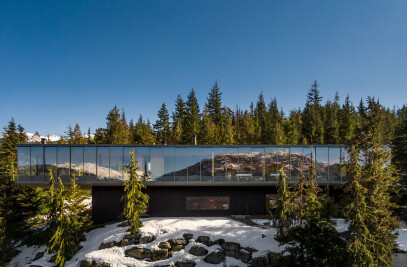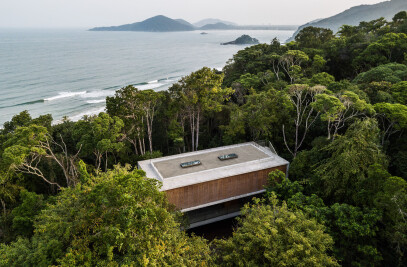The architectural project of this photography studio, specialized in food photos, emerged from an internal competition held at StudioMK27. The team was divided into 3 groups that worked on the development of different ideas for one day. From these first rough sketches a new project, which, in part, was a synthesis of all these sketches and, in part, an entirely new project, was elaborated.
In the definitive design, the land was longitudinally divided into two. The Northern part, with a width of 7.2m and a length of 43.5m, was reserved for a generous garden. This space functions as an internal esplanade for the building. The Southern part, with a width of 12.2m and a length of 43.5m, in turn, was totally built and contains the program of the studio. The entrance is via the garden: large sliding metal doors open in their entirety and create a total continuity between the central emptiness and the external space. The main space of the studio is cut by a concrete walkway suspended from the ceiling. This element connects two wooden boxes and configures an internal overlook. On the ground floor, the first wooden volume, closer to the parking lot, is the reception area and a room for image treatment and, on the first floor a work-room lit by an internal patio. The second volume, on the ground floor, houses storerooms and a technical kitchen, which prepares the food for the photos and, on the first floor, an image treatment room.
On the top floor, in addition to a wooden deck, there is a social area for receptions. It is a large open kitchen from which chefs can prepare complete meals which are served right on the counter-top. One of the initial principles of the architecture for the building was to create a complete trajectory, going through the walkway and the main spaces of the studio before the visitor arrives at the upper kitchen. In this way, he is familiar with the work places, even if the studio is not working.
For this project, StudioMK27 sought to use industrial materials and installations. All the external finishings are of metal and, in the internal space there is a blend between metal and wood, which warms and affects the environment.
This studio is also a commentary about the historic relationship between Brazilian and Japanese architecture, two productions that, until today, maintain a national identity. The principal contemporary Japanese architects are inspired not only by the modern architecture of Japan, but also by the modern architecture of Brazil. The StudioSC project incorporates the main lessons of this Brazilian architecture produced from the 30´s to the 60´s, as well as some lessons from contemporary Japanese architecture which, in turn, was influenced by the Brazilian production.
