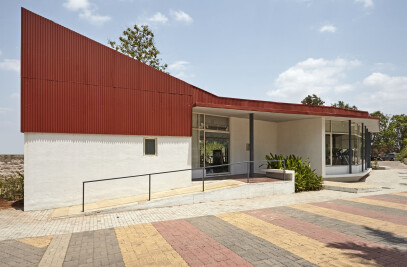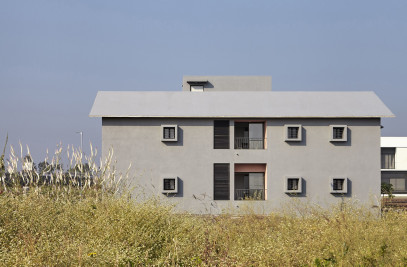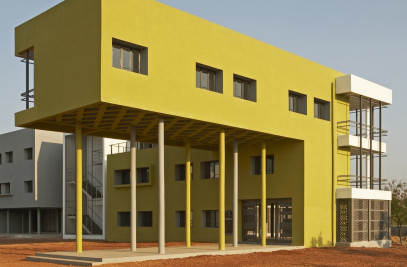The project is located 60 km to the north east of Mumbai and houses 54 families of staff working in an industrial facility. 48 of these are small apartments of 50sqm (Type B) and 6 are larger apartments of 100 sqm (Type A). For people living away in company housing, the comfort of the new neighbourhood is crucial to the sense of wellbeing. The housing has been designed keeping these socio-cultural contexts in mind.
The single-loaded corridor typology drawn from the Mumbai chawls becomes a catalyst in fostering a sense of community. On the ground floor, apartments are accessible individually from their own small semi-private space, or “otla” (raised entrance plinth seen in traditional houses). On upper floors, four ‘one-bedroom’ apartments are strung along this corridor space, at the end of which sits an open staircase. Each staircase is articulated differently with its first flight angled out giving each block an identity of its own. Three such Type B blocks come together along with one semicircular Type A 'two-bedroom' block to form an intimate courtyard which becomes the heart of the housing.
Each apartment comprises of a small multi-functional space at the entrance with the kitchen on one side and toilets on the other. This space opens into two non-designated rooms which can be used as per the needs of the family. The kitchen near the entrance enables the woman of the house to be connected to the outside.
Wind, sunlight and rain are the delights of living in tropical environments such as Mumbai and its surroundings. The semi-open corridors, staircases, balconies and entrance plinths give the residents the possibility of enjoying these natural phenomena and engender interaction and reinforce a sense of belonging and togetherness.

































