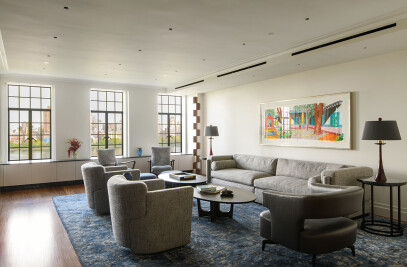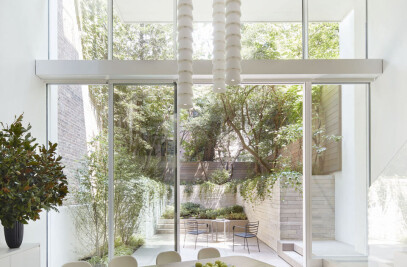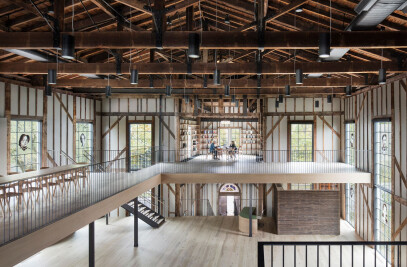The design process for Summit Elementary School in Casper, WY began with Awareness and Visioning Charette sessions involving teachers, principals, school district representatives, parents, community members, and children. All participants created word and image collages that creatively expressed their visions for their new school. These collages, along with careful research into curriculum standards and contemporary educational theories and approaches, served as primary inspiration for the project conceptualization and design development that followed.
The school design evolved around a narrative that would allow the building to embody the school's educational philosophy, which emphasizes integrated, hands-on, and real-world learning. The theme of Convergence, inspired by the history of Casper as a point where trails intersected during Westward Expansion and by the interdisciplinary nature of 21st century learning, emerged from the Charettes as a connective element through which the design for the school could be imagined. Guided by this narrative and by tenets of Reggio Emilia philosophy, the design team worked to create a building that would function as an active learning and teaching tool. Not only does the design enhance the quality of how students and teachers interact, but it fosters the potential for learning opportunities between and around classroom spaces.
The final design functions as a community center, where students are active during school hours, but the building continues to be in use throughout the day. The planning resembles a village, where different functions are expressed by individual forms, with unique shapes, materials, and colors. Evocative of plazas and town squares, the "Village Center" acts as a place to come together and as a foundational component for the building. It provides a large, indoor space for students to use for free play in extreme weather and is connected to the music education areas with a performance stage. The classroom spaces,"Learning Houses",are designed to nurture a familial quality, and can be shared by students in different age ranges. Movable furniture transforms the classrooms into intimate spaces or presentation halls depending on the needs of the instructors and students. One of the uniquely designed forms houses a Pre-K program, allowing the space to be scaled for very young children but providing familiarity with the Elementary School and membership in this vibrant learning community.
Parts of the building exterior have a striated brick pattern that evokes the regional geology, providing a sense that the building is simply another feature of the landscape. Additionally, each communal classroom has direct access to the outdoors, and the entire building is crafted so that the environment and daylight have a significant presence within the interiors. In a strategic philosophical and economical move, art and science spaces were combined to make a single space - the Creativity Studio - in which children can experiment with and investigate their environment or their imagination. As a result of these features, the building design cultivates a connection with place and creativity, organizing spaces so that being outdoors, playing, and learning all happen naturally.
Material Used :
1. Interstate Brick - Masonry
2. Paints and stains - Diamond Vogel
3. Elastomeric – Roofing - Sika Sarnafil
4. Kawneer – Aluminum Curtain Walls
5. USG - Acoustical ceilings
6. USG - Suspension grid
7. Mondo - Gym flooring
8. Daltile - Floor and wall tile - Natural Hues Collection
9. Master Builders Solutions - Resilient flooring
10. Mohawk - Carpet


































