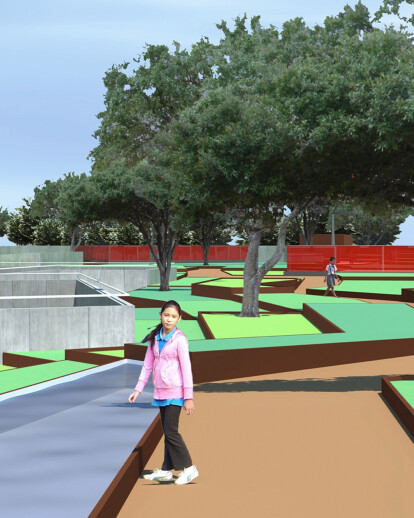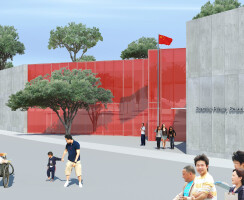Inspired by the agrarian landscape of China and the haphazard plan of a medieval Chinese village, we sort to create a self sustaining living and working environment.
The entire school and living facilities exist below a single green roof, which is a landscape of natural vegetation, gardens, play areas and vegetable plots. Punctured through this surface are courtyards of various sizes, based on an abstraction of the plan of Taoping. On the perimeter of these courtyards the various functions of the facility are accommodated. Each of the four dormitory "houses" are based around private courtyards, with two stories of sleeping and washing facilities for children and staff, and each include a common area in which the children of that house can interact. The communal canteen looks over the outdoor multi-use sports field which occupies the large central court around which the classroom and school facilities are arranged. Conceptually the scheme with its massive exterior walls and central courtyard mirrors traditional Chinese architecture and provides the same safe nurturing environment. This scheme is designed for the Mian Yang site, but the concept could be applied to any site and adjusted according to program.

































