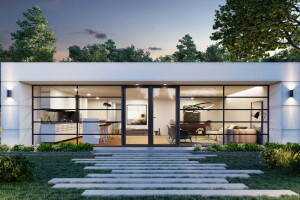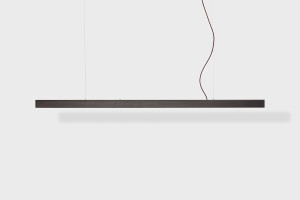This sustainable new-build villa has been realized in the city center of Amsterdam. The house features a spatial layout and an optimal use of a split level in order to create different living experiences. Safety, daylight and authenticity were important themes within the design.
The facades of the house are a modern interpretation of a traditional canal house. The brown-red brick and the cast iron railings provide an inappropriate street scene. In addition, a unique façade image is created by the use of exclusive materials and interventions, such as a steel girder in the facade and a zinc roof. As a result, modern interventions are combined with traditional elements.
The ground floor is all about flexibility. The space can easily be transformed from a garage to art gallery or office. The living areas are located on the first floor. The difference in height on this floor gives the living room at the front pleasant proportions together with a safe atmosphere. In contrast, the almost 4-meter-high kitchen at the back gives a feeling of space and luxury. The highdoors give this space sunlight and therefor a warm feeling.
The use of honest and sturdy materials was an important starting point for this design. This is united in the fireplace, which together with the staircase is designed as a sculpture. The spacious staircase, with skylight, provides access to the bedrooms, which feature a luxurious hotel feeling. On the top floor, the master bedroom, walk-in closet and wellness are designed in open connection with each other. From the connected roof terrace there is a magnificent view of the inner garden.
The sustainable house is realized without a gas connection by using a heat pump in combination with solar panels. In addition, this makes it possible to cool the house in summer and heat the house in winter. Moreover, this house has been made more sustainable by the use of high insulation values of the facades and triple glazing.
Material Used :
1. Facade cladding: Brickwork, Linea 3016, VandeMoortel
2. Flooring: Microtopping/Oak floor
3. Doors: Steel and wood, Xinnix
4. Windows: Aluminium, Reynaers SL38, RAL 7021, Reynaers
5. Roofing: Zink, Nova Structure, NedZink
6. Interior lighting (wall lights): TUBE 100-350, DCW editions
7. Interior lighting (pendant): I-Model pendant light, Anour
8. Interior lighting (spots): Spoton, Hans Verstuyft, Modular Lotis
9. Kitchen: Bulthaup


































