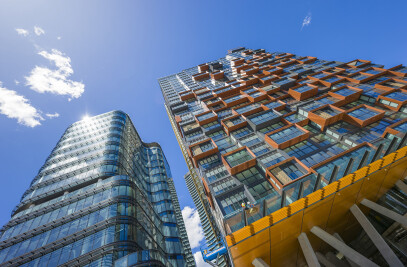This project is an important addition to the constrained inner city campus of Sydney’s first school. Substantially subterranean, the 1500 seat hall lies at the heart of the school and supports a number of external, landscaped, shaded and covered circulation and playground spaces.
At street level on the Yurong Street frontage, two classrooms were demolished to provide construction access creating an entry foyer leading to a glazed, naturally ventilated atrium. The space is activated by classrooms on one side and a number of open stairs on the other. Three levels of galleries and stairs interconnect street level with adjacent rooms and rooftop play area.
The facility was built from the top down to allow students’ use of their playground whilst construction activities continued underneath, an innovative approach to building on a highly sensitive and constrained site. Modular, prefabricated components were utilised and major construction activities were programmed during school holidays. The new level playground replaces a series of impractical terraces, providing a regulation size competition basketball court, perimeter shaded seating and substantial planting which is utilised as part of the agriculture curriculum. The new, level playground surrounded by planting and perimeter buildings forms an effective usable quadrangle.
With walls of exposed bedrock, the hall is a distinctive addition to the school and Sydney’s complement of performance venues. The materials palette stone, hardwood and steel in quintessentially Sydney and reflects the unique process of construction. Dramatically lit bedrock, bolted steel arches and exposed precast planks provide the ascetic framework that is furnished with ergonomically moulded plywood seating.
Technically the hall provides a diversity of functional attributes: excellent sightlines, excellent acoustics for musical performances, variable acoustics to suit a variety of performances; good speech intelligibility for assemblies and facility for video projection and recording. The stage accommodates a symphony orchestra and is framed by a faceted hardwood acoustic reflector that provides early reflections to the musicians and conceals a number of stage lighting bars. Overall the hall achieves a reverberation time suitable for large scale 19th and 20th century orchestral works. At the stalls level, 5 rows of raked seating retract to provide a large flat floored area suitable for examinations, volleyball and social functions.
Supplementing the already temperate microclimate, the mechanical systems are designed to maximise exposure of intake air to the bedrock by way of a ‘thermal labyrinth’. All services are integrated campus wide for efficiency and major plant is shared with the adjacent 800 seat drama theatre. Large highlight windows provide substantial daylighting and day to day activities within the hall can be supplemented by minimal task lighting.
For many years the school has had an established music programme with a high level of participation. The hall will enable the school to perform an enhanced repertoire of large scale works as well as providing space for sports and examination activities. The separate entrance from Yurong Street enables the space to be hired by outside users.


































