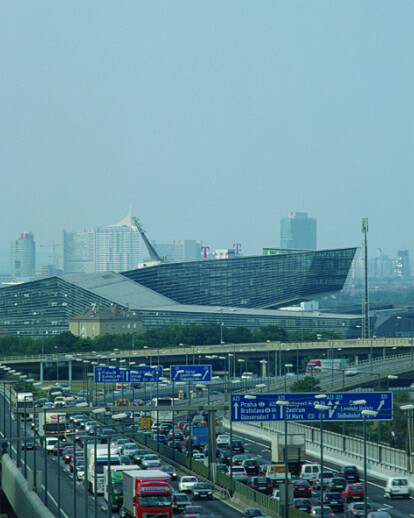Commencing with the functional parameters of a large office structure with all necessary additional facilities such as shops, parking and logistics, it was particularly important to consider urban planning parameters during the design of the overall concept. The establishment of a modern dynamic overall structure in harmony with all accompanying factors was essential. The visual and physical transparency in the basement area and the functional aesthetic arrangement of a large interconnected office structure with possibilities for expansion was the starting point for the development of a “reclining sculpture”, which by its division and coordination of building volume is to serve as a prominent sign for further development of the whole area. Form, development of elevation and arrangement of buildings resulted from requirements for utilization and structural considerations, and always under consideration of possible integration into an overall urban planning concept. The oblong, flat form in its division is to be understood as contrast to tower-like constructions. Considerations with regard to infrastructure complement the structure in its spatial complexity. Public thoroughfare as a stimulus is desired and is defined by cycle tracks and footpaths. The open junction from Rennweg to the area of the abattoir is to prevent a separation between front and rear and instead constitute a connecting element which, through its dynamics, provides a stimulus for further development. These considerations produce wings (prominent core sector with central high point and internal distribution area), finger (structured, modular possibilities of expansion for various office users or the hotel), public zone (business and service units at the junction between Rennweg and the abattoir sector as a thoroughfare), and basement area (secondary utilization such as parking, house technology, store and logistics).
Products Behind Projects
Product Spotlight
News

SPPARC completes restoration of former Victorian-era Army & Navy Cooperative Society warehouse
In the heart of Westminster, London, the London-based architectural studio SPPARC has restored and r... More

Green patination on Kyoto coffee stand is brought about using soy sauce and chemicals
Ryohei Tanaka of Japanese architectural firm G Architects Studio designed a bijou coffee stand in Ky... More

New building in Montreal by MU Architecture tells a tale of two facades
In Montreal, Quebec, Le Petit Laurent is a newly constructed residential and commercial building tha... More

RAMSA completes Georgetown University's McCourt School of Policy, featuring unique installations by Maya Lin
Located on Georgetown University's downtown Capital Campus, the McCourt School of Policy by Robert A... More

MVRDV-designed clubhouse in shipping container supports refugees through the power of sport
MVRDV has designed a modular and multi-functional sports club in a shipping container for Amsterdam-... More

Archello Awards 2025 expands with 'Unbuilt' project awards categories
Archello is excited to introduce a new set of twelve 'Unbuilt' project awards for the Archello Award... More

Kinderspital Zürich by Herzog & de Meuron emphasizes role played by architecture in the healing process
The newly completed Universtäts - Kinderspital Zürich (University Children’s Hospita... More

Fonseka Studio crafts warm and uplifting medical clinic space in Cambridge, Ontario
In Cambridge, Ontario, the Galt Health family medical clinic seeks to reimagine the healthcare exper... More





















