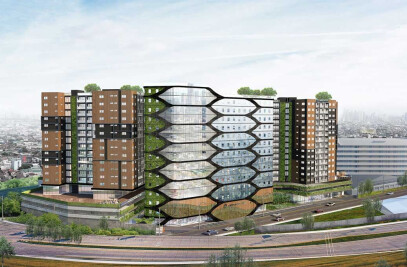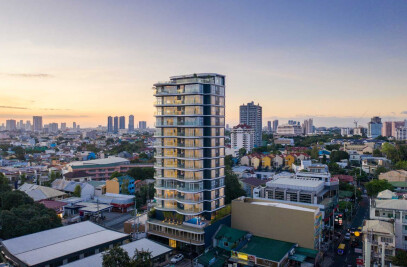Where endless writings meet infinite strokes. The honor and responsibility of having in possession a portion of man’s history, knowledge and culture - no other buildings fit the job more perfectly than a museum and a library. They feed people tremendous amounts of knowledge, present to man something of his own in ways more tangible, more real, more artistic.
Architecture for books and architecture for the arts are two typically separate programs. Their fusion proposes a new learning model where the truth that they are both learning and social spaces is highlighted. They challenge the people to go beyond what is written and explore what has been created, to go beyond what has been crafted and explore the how’s, what’s and why’s.
The aim is to create an architecture that invites curiosity and cultivates knowledge. The programs complement each other to allow users to respond well to these two challenges, providing them an experience more than just different, but more so fulfilling. Having the library and museum combined produces architecture more powerful, more influential than when taken separately. Man that has evolved is suited to architecture that has likewise evolved, thus the marriage between the two. It is a venue for a different kind of experience – far from just the scent of thousands of pages, or the drama of the aisles lined by displays.
A part of history is deeply rooted. Elements of the past when integrated with the present subconsciously form a stronger bond, a stronger connection to people. One needs to consider the origins and basis of a culture before one can fully understand. Taichung is as it is now because of several factors and one of them is their inclination towards rice cultivation – a key player in the development of Chinese culture. This element is incorporated in the design by defining the phases of rice cultivation and using them as basis for deriving the various textures and materials of the green roof. The three main phases of rice growth are: vegetative, reproductive and ripening translated to roofing materials such as vegetation, solar panels and rice husk tiles respectively. All of these provide a touch of history on the architecture of the modern day.
A structure of pure architecture. The collision of two planes as a reaction to the massive buildings surrounding them is a serindipitous metaphor for the convergence of the two equally powerful programs. The library and the museum create great impact and pressure upon each other apparent in the final form.
There is no denying the simplicity in projecting the design straight from the plan. The intention is for the program to generate the plan, and the plan to dictate the structure. The end product: a design free of the unnecessary; a form so pure, that it is only representative of the fundamental concept to combine the library and museum which is the basic principle that governs the design.
Where everything meets. The challenge is in creating a connection between people and the library museum – how to steer their curiosity and interest. The key comes in providing various visual connections, establishing an indirect relationship among man, the library, the museum and then extending this concept a step further to connect to the landscape.
The reading pods attached to the exhibit halls provide a more private environment while at the same time allowing readers to get a glimpse of the museum, stimulating their curiosity. Small galleries for intimate exhibitions attached on the opposite side of the halls protrude above ground level to create a visual relationship between the building and the public landscape. In this manner, the architecture is related to the people so the people can relate to it in return; it stimulates people’s curiosity and it brings them to a higher level of awareness on their environment. A continuous line among the built, the environment and the people is established.
































