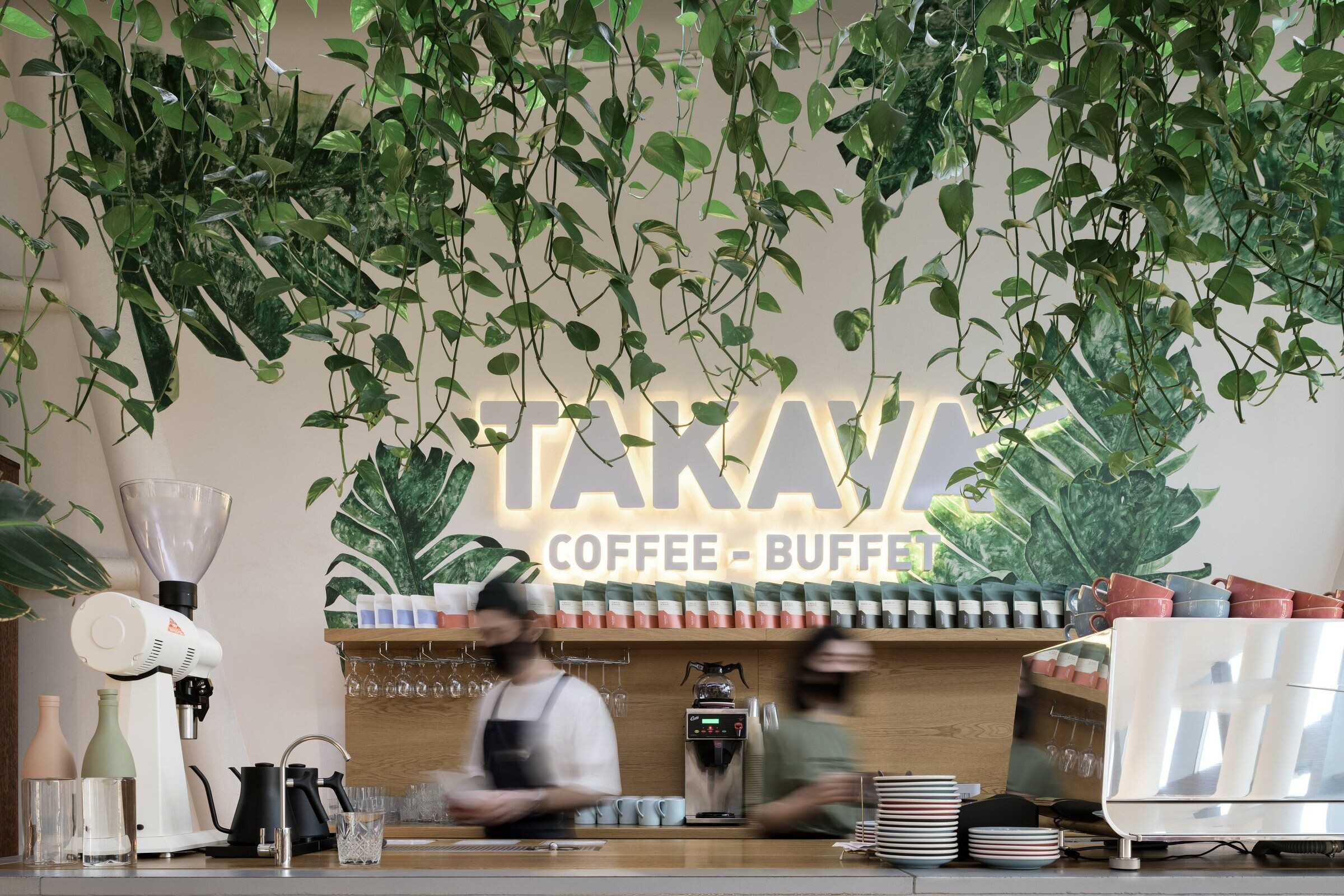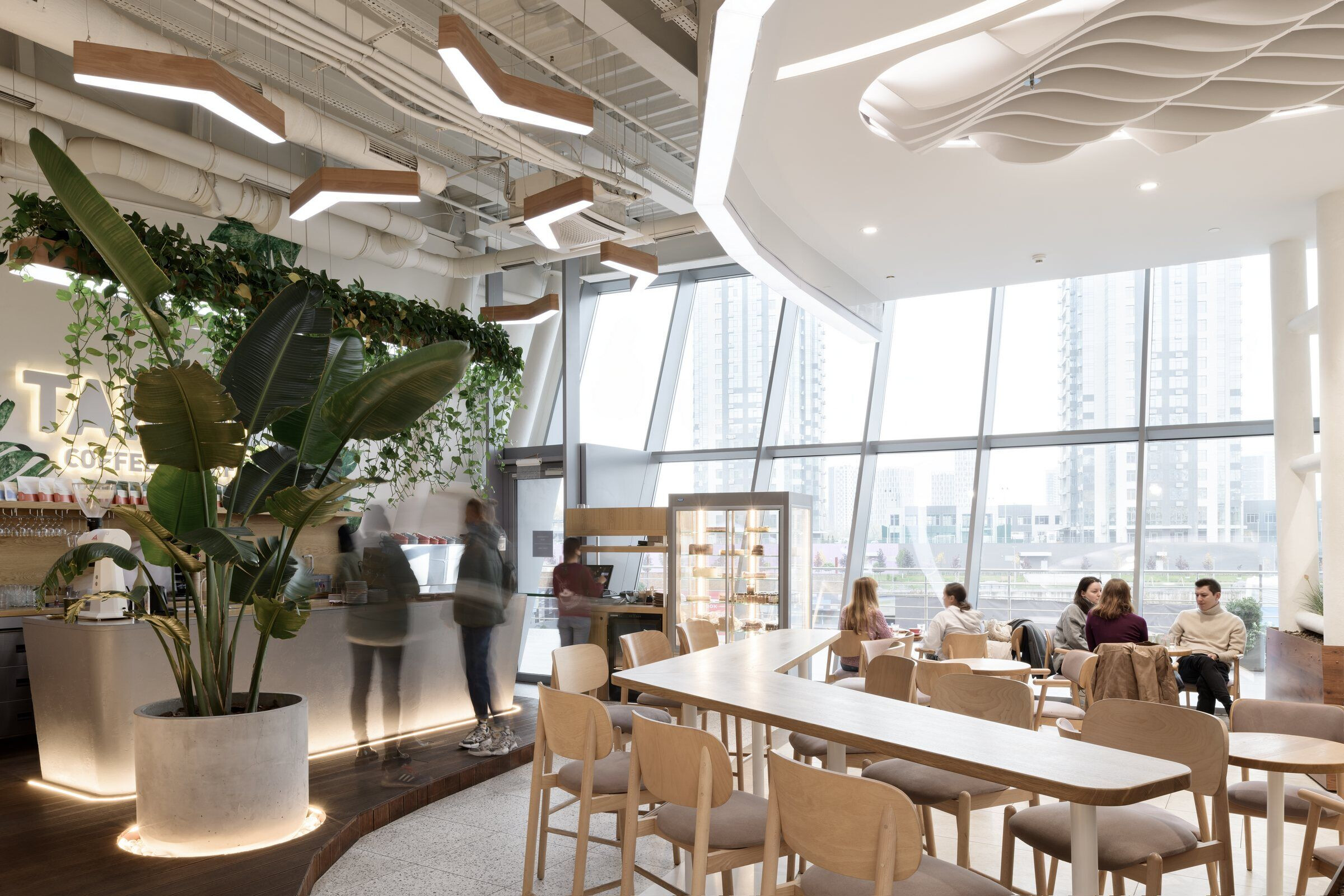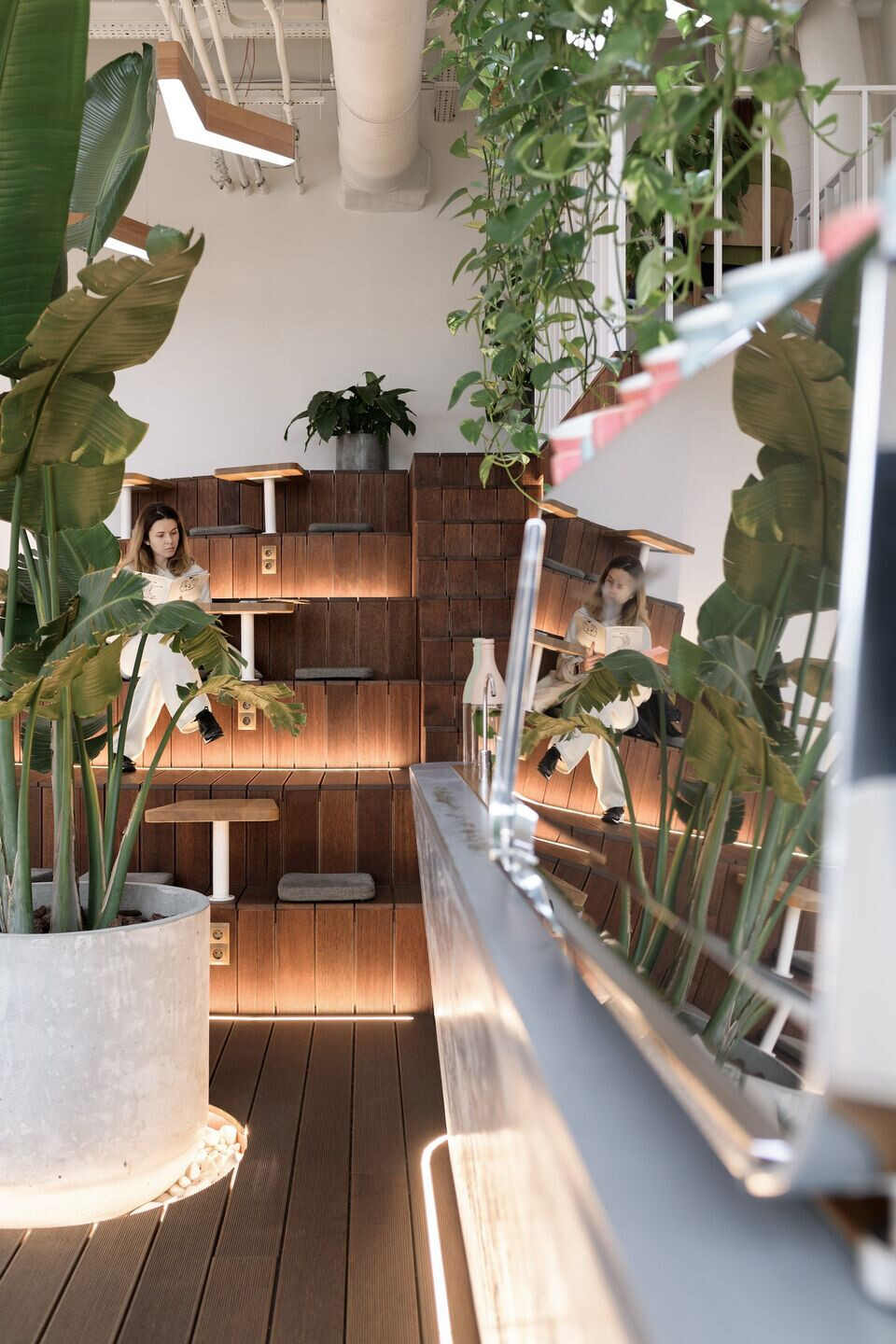The authors of this interior as well as the brand identities of each of the cafes of the TAKAVA chain are the famous Ukrainian designers, twin brothers native of Kherson, Volodymyr and Oleksandr Yudin. Most Ukrainians know them also as co-hosts of the Ukrainian version of the TV show "Hell's Kitchen". In 2000, they opened their studio in Kyiv, working throughout Ukraine, Europe and the United States. They specialize in HoReCa, retail and public places. They take care of the appearance of each project from scratch and turnkey: name, slogan, logo, corporate colors, staff clothing design, menu, takeaway and interior design!

In 2021, when working on the fourth TAKAVA bar (currently five), the leaders of YUDIN Design, like all other architects around the world, worked on enriching locations with aesthetic impressions. Due to the travel limits caused by the effects of COVID, the owners and their visitors expected more from the interior: not only beauty, relevance and comfort - but also the opportunity to immerse themselves in a completely different atmosphere from the environment. So the idea arose to develop a Scandinavian design with a somewhat island theme for the coffee bar in the River Mall shopping center. In addition, this idea has a commercial connotation because it emphasizes the exotic map of the cafe - in this TAKAVA you can order coffee drinks from selected beans coming from the most exotic parts of the world.
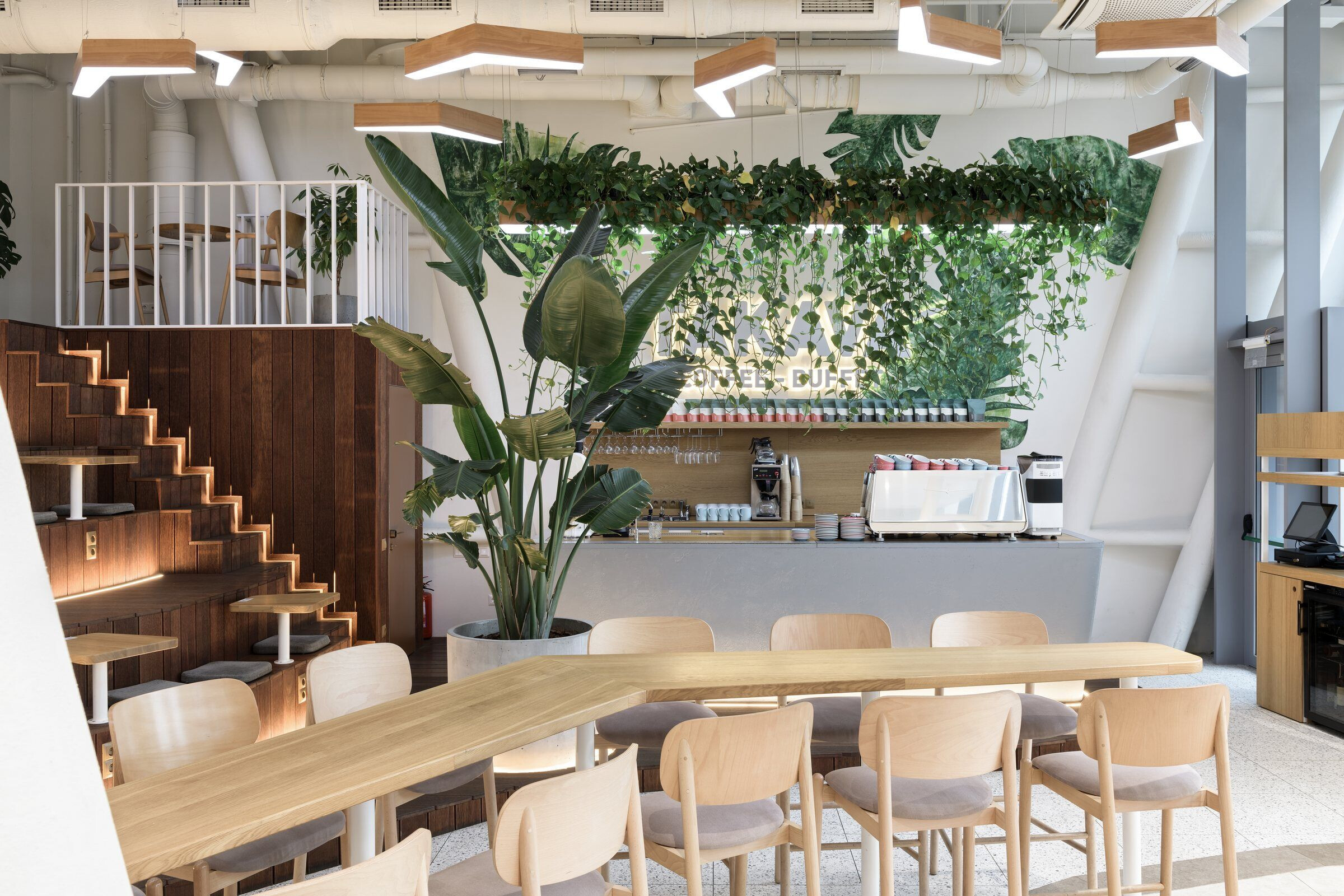
First of all, a certain modification of the area offered by the shopping center was carried out: the Brothers Yudin decided to abandon the existing standard glass walls. This, combined with the whitewashed walls and panoramic windows, helped to open up the space even more. As a result, the coffee bar area glows like a snow-white beach. The difficult task that YUDIN Design specialists had to solve was to carry out the correct zoning in the area without walls, taking into account the working room and all the technologies for the bar and kitchen. To do this, the designers decided to hide the utility room under the "balcony" located above the auditorium, where they even managed to put another table!
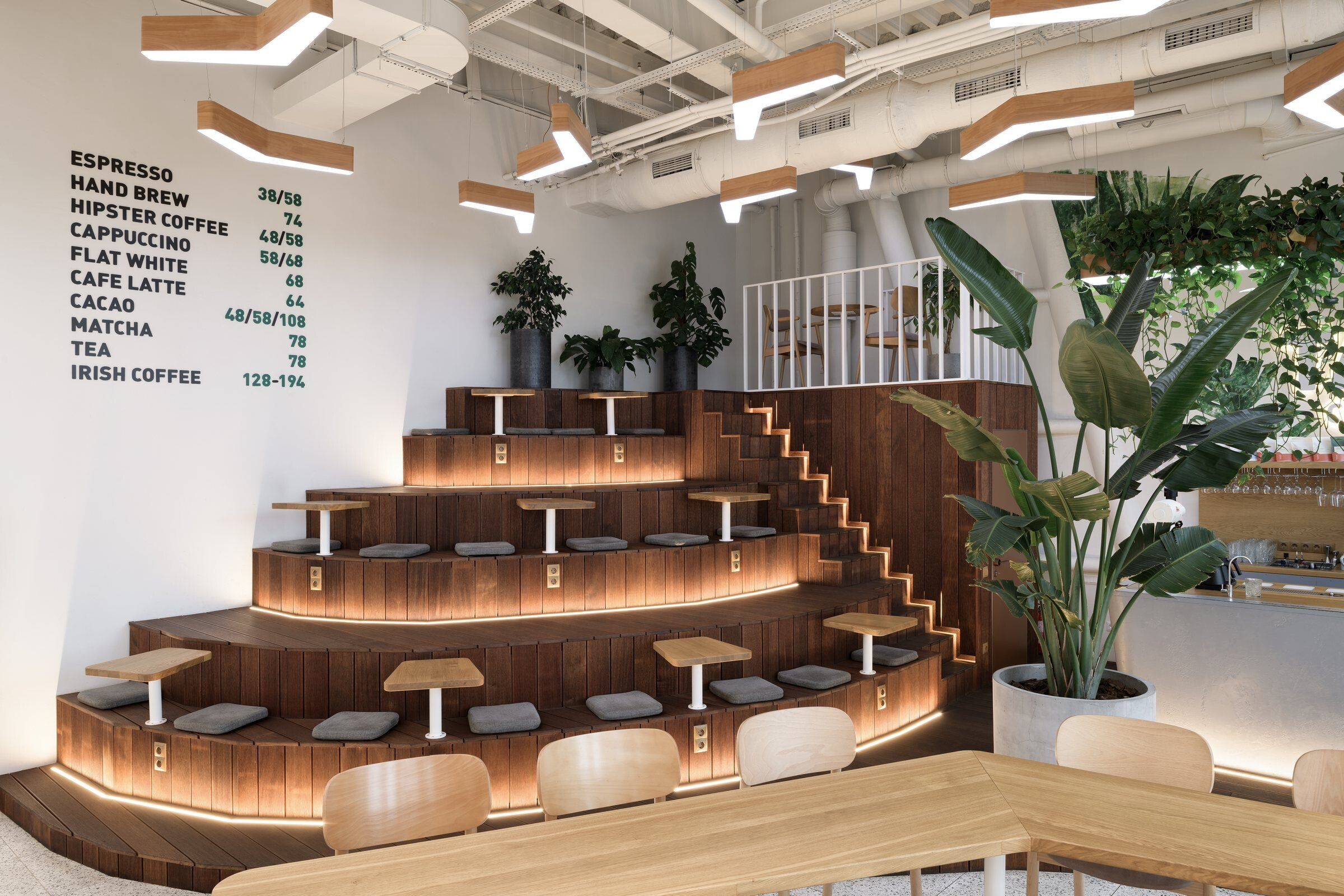
The twin designers decided to take advantage of the unusual futuristic architecture of the place where the TAKAVA bar is located. The curved ceiling and diagonal columns prompted them to use "wrong" shapes when designing individual interior items, stylizing them according to the theme: island, exotic, in particular - Bali. Thus arose a common table in the shape of a machete and boomerang lamps made of wood. After that, the exotic mood was complemented by a mural in the form of the tropical plant monstera , a pendant lamp with climbing plants and live exotic flowers around the perimeter.
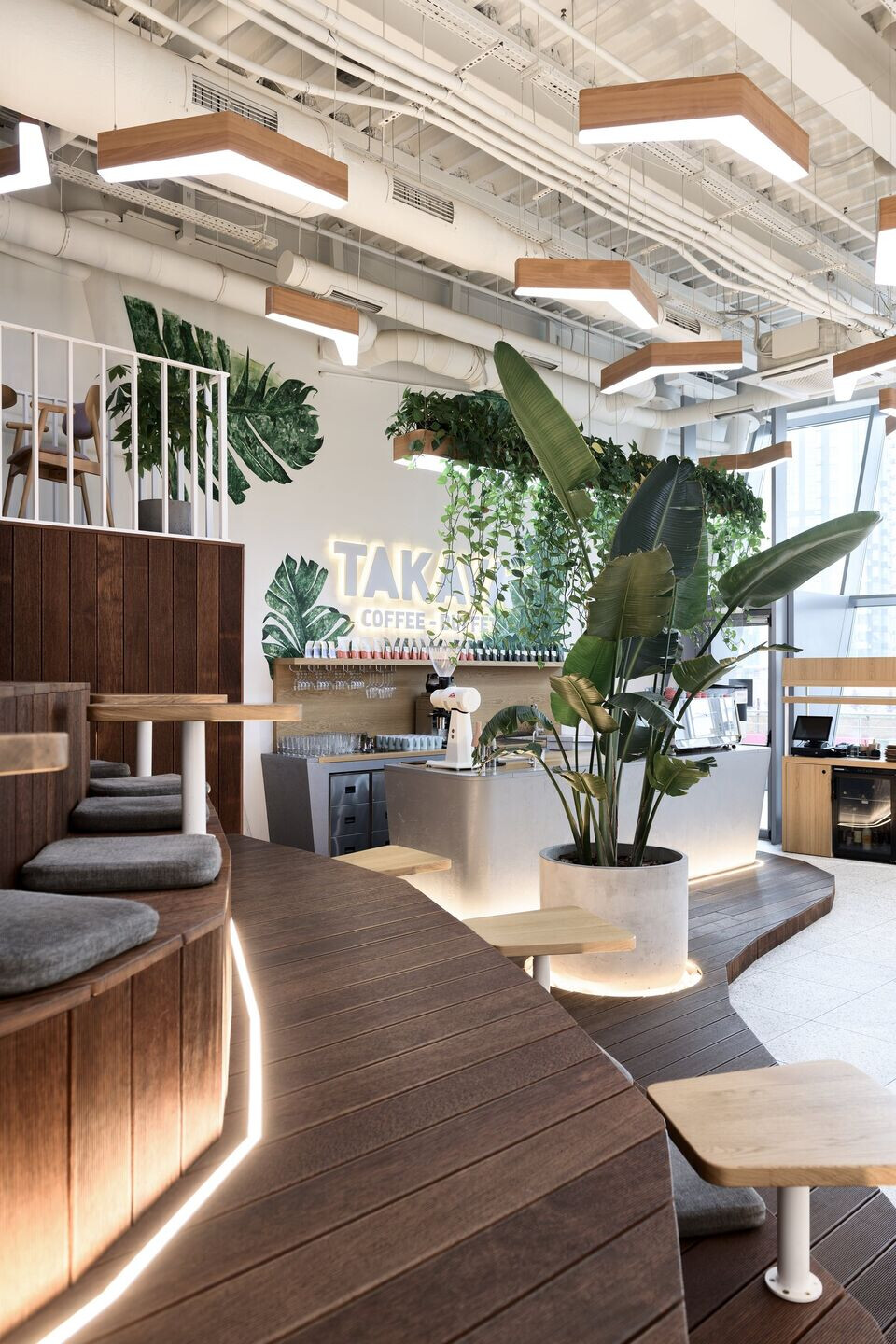
The boomerang table is important not only for its original design, but also for the humanistic subtext that YUDIN Design studio invests in each of its projects: the desire for the modern and to unite people.
Colors and materials were also chosen accordingly the floor covered with a terrace board, the texture of wood and sand.

The podium in the form of an auditorium deserves special attention. This idea originated from the famous Harvard university classes, the pyramidal structure of which helps to bring students and teachers closer and at the same time guarantees a comfortable distance. Decorated with a terrace board, this auditorium looks completely exotic and resembles the deck of a yacht or terrace structures in resorts. However, the installation of the auditorium was associated with a certain task, such as combining the steps of the platform with the bar. To do this, it was decided to put both structures on the podium.

The auditorium has become a favorite place for children and young people. It offers a view of the Dnieper River through the windows opposite. Since it is decorated with a dark board, the designers provided atmospheric lighting for each tier of the structure. It’s also possible to recharge smartphones and other gadgets.

In general, despite the exotic theme of the coffee bar, its interior would be right to refer to the Scandinavian style with loft elements as in the color scheme, the selected textures and materials as well as the open communications paths on the ceiling. The design of the roof of the shopping center also adds something futuristic to this room. Therefore, the design of this cafe is rather an eclecticism of modern trends, seasoned with Balinese themes!

Currently, the brothers Volodymyr and Oleksandr Yudin are working online due to a ban on traveling abroad during martial law in Ukraine. Their management speaks English and Italian, which provides quality brand design and interior design services at a distance. Also at this time, YUDIN Design studio offers a discount on its services to encourage partners from abroad to cooperate.
Team:
Interior authors: Oleksandr Yudin, Volodymyr Yudin - YUDIN Design studio
