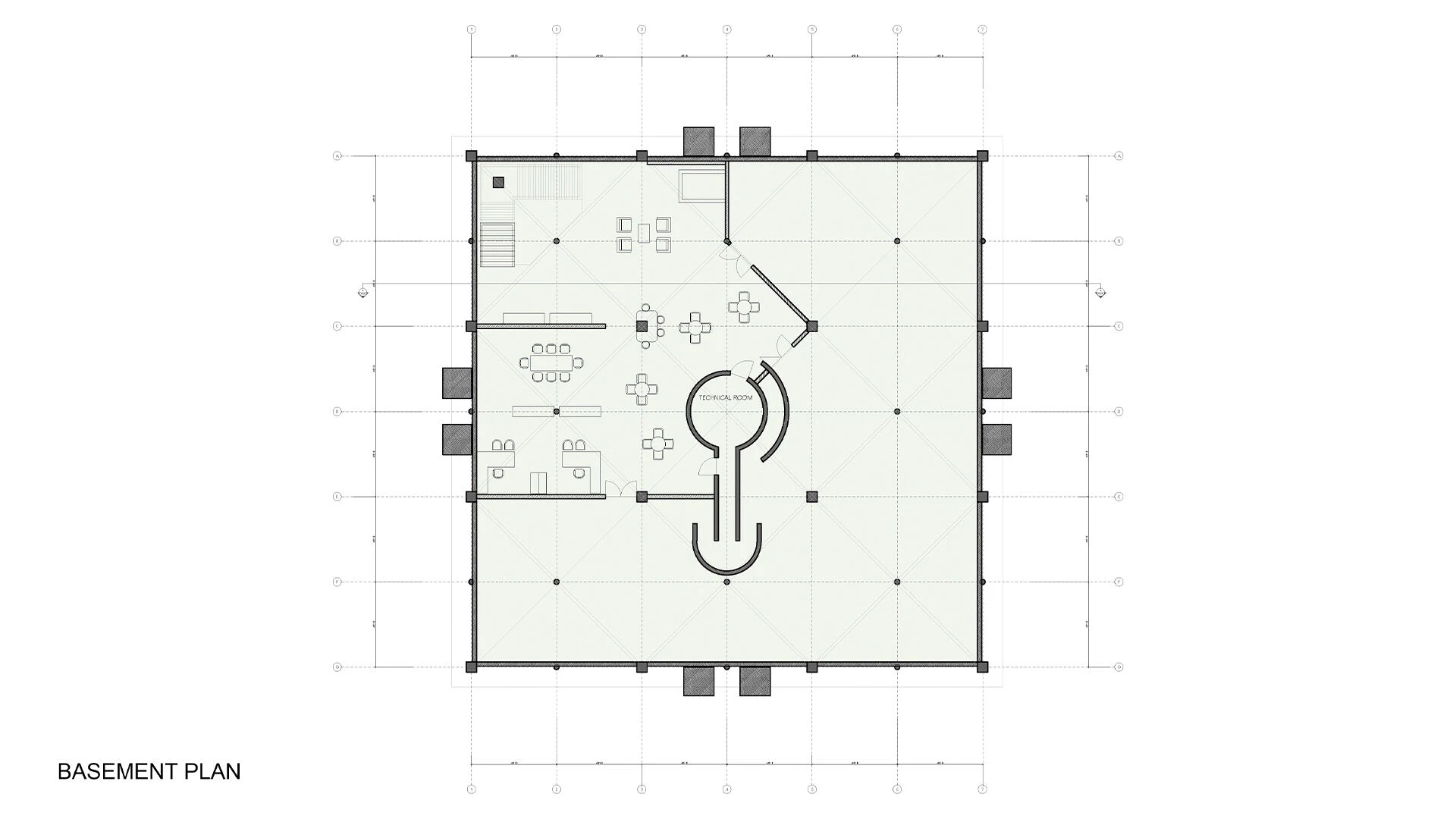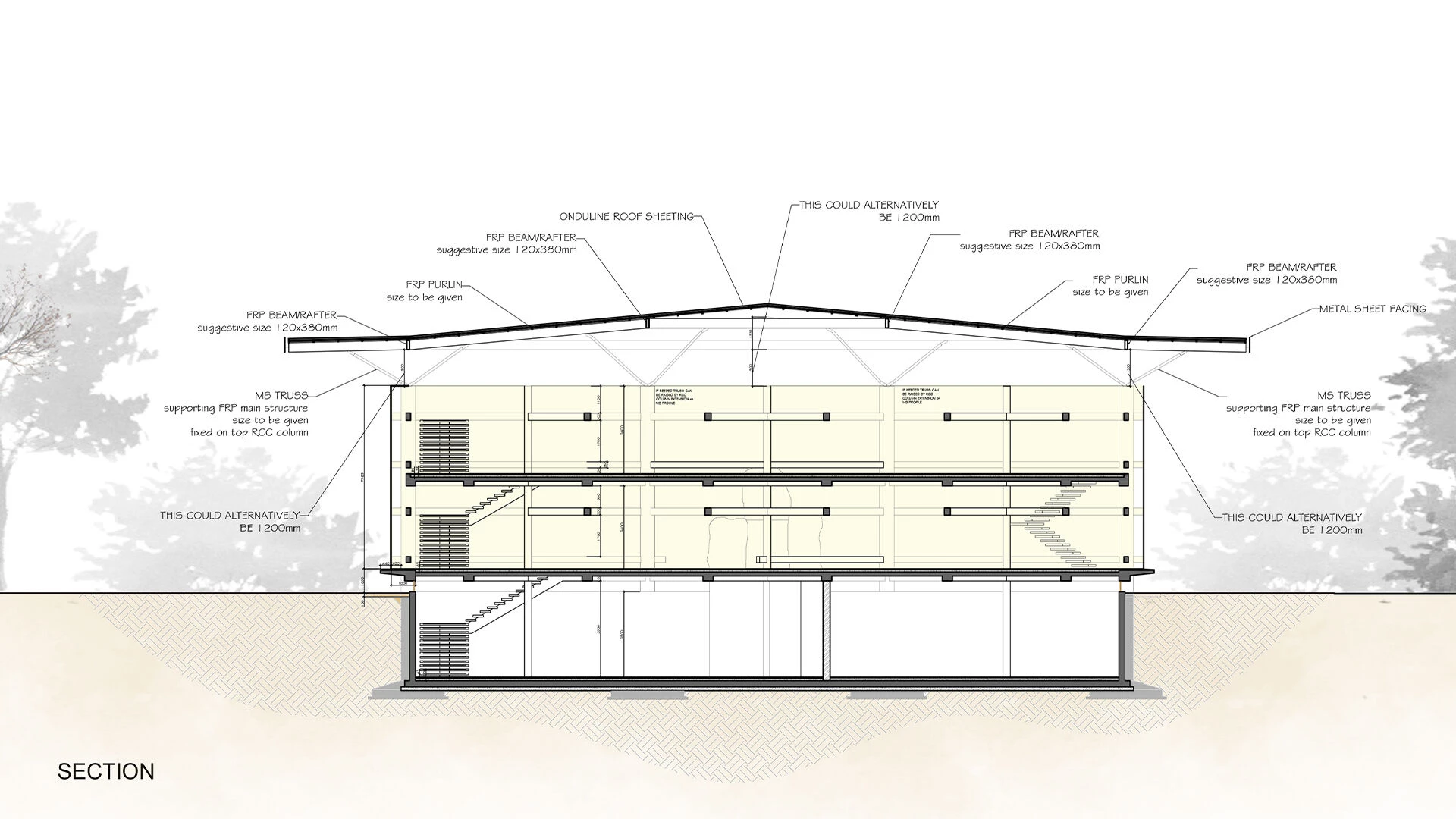The Tamil Heritage Centre intends to celebrate Tamil culture with a focus on language and the rich heritage and history of Tamil Nadu. Nestled in the heart of the International Zone of Auroville it will become an interactive link between Tamil Nadu and the world, creating a space for workshops, events, and exhibitions of art, culture, and history.
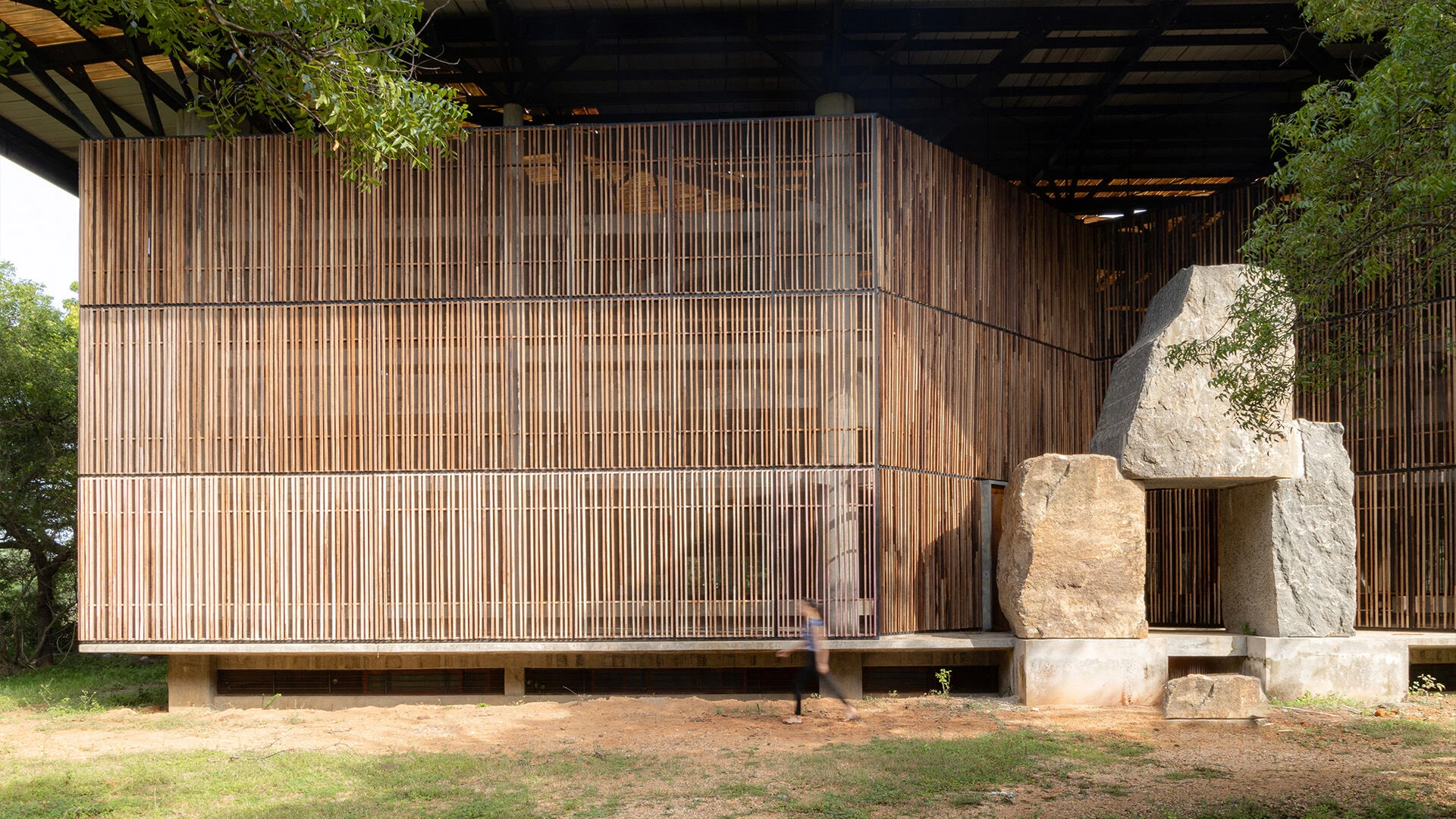
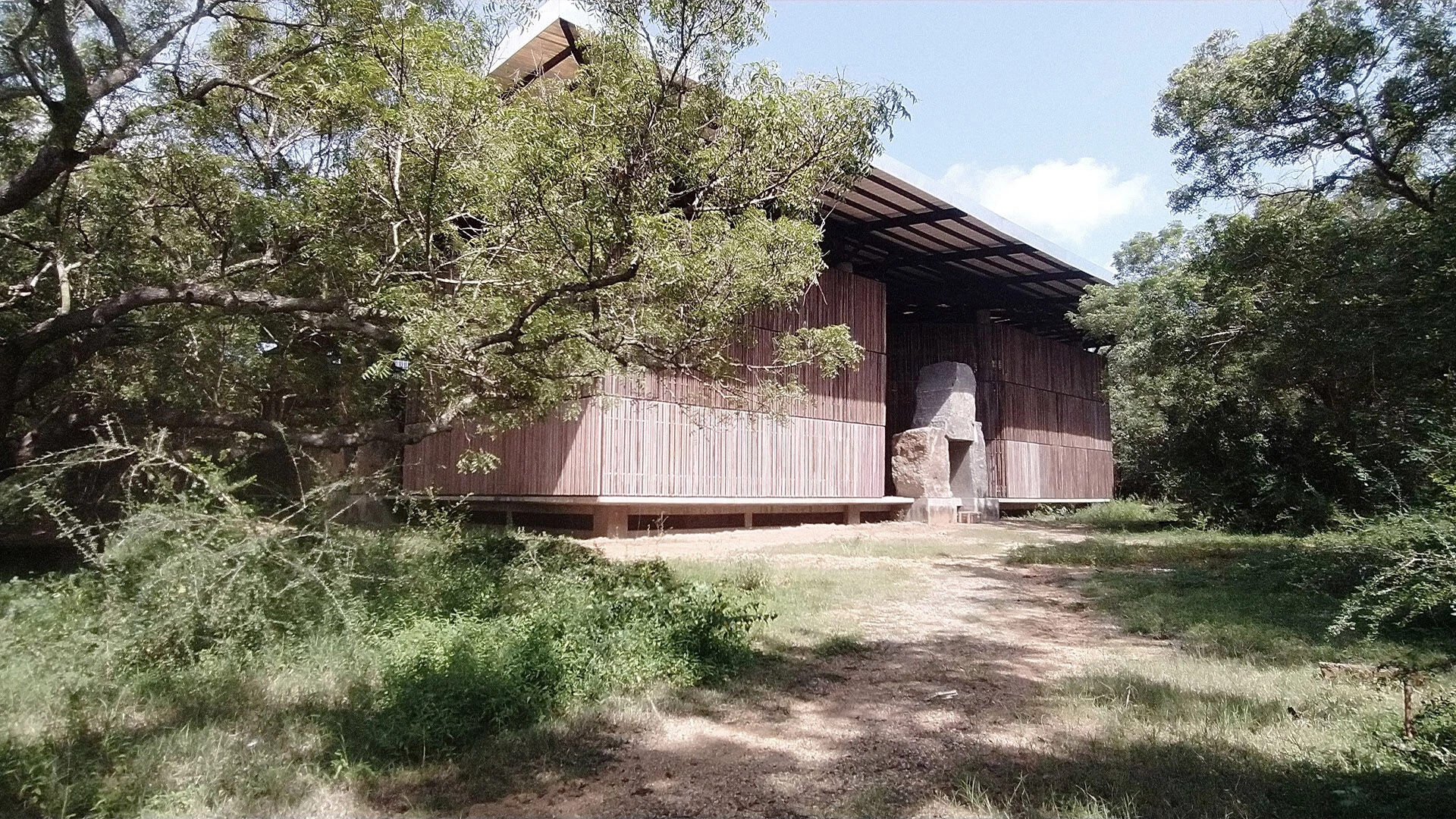
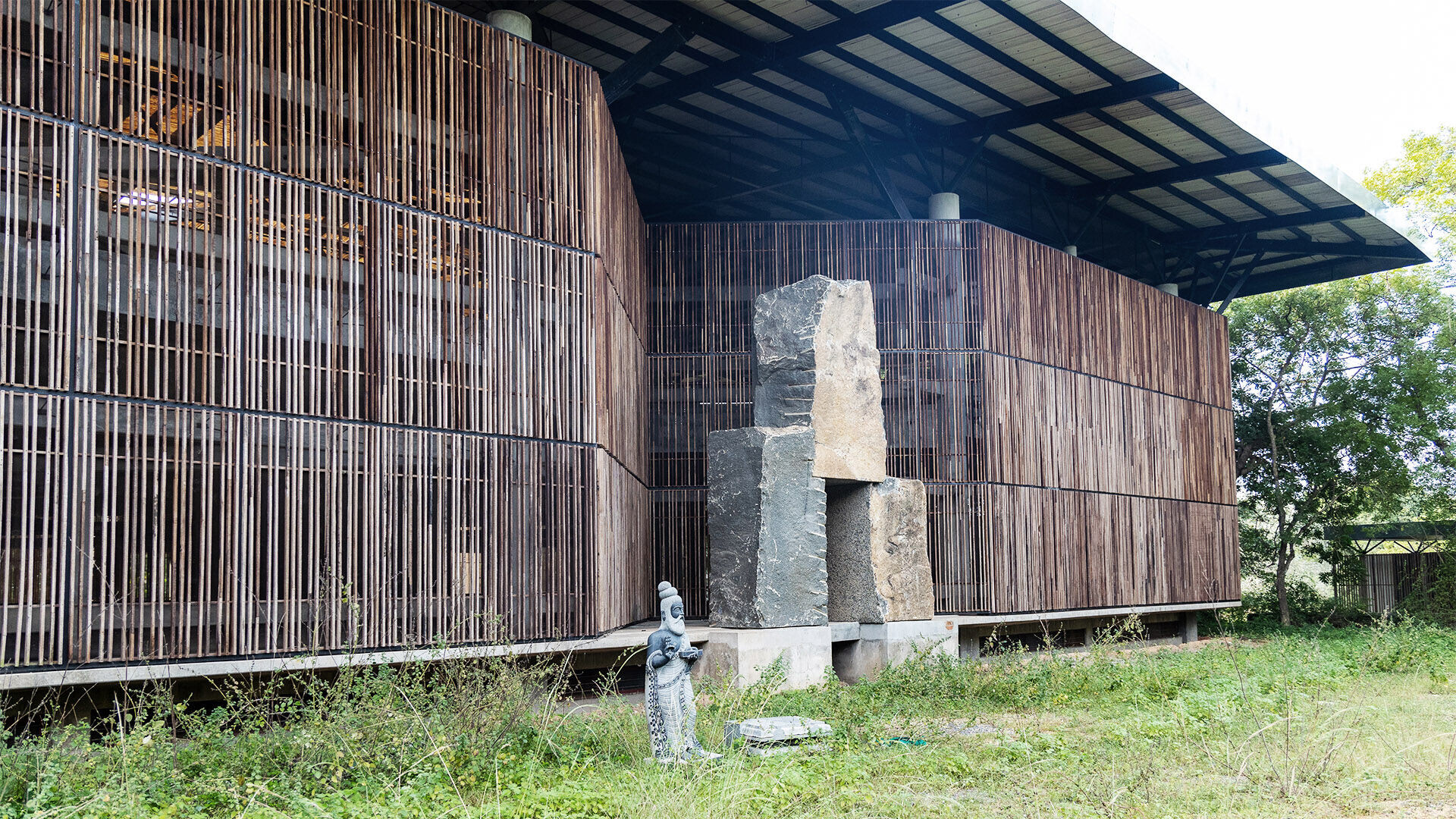
The project was conceptualized by Popo Pingel and handed over as an RCC frame structure, requiring a roof, a floor, and a facade.
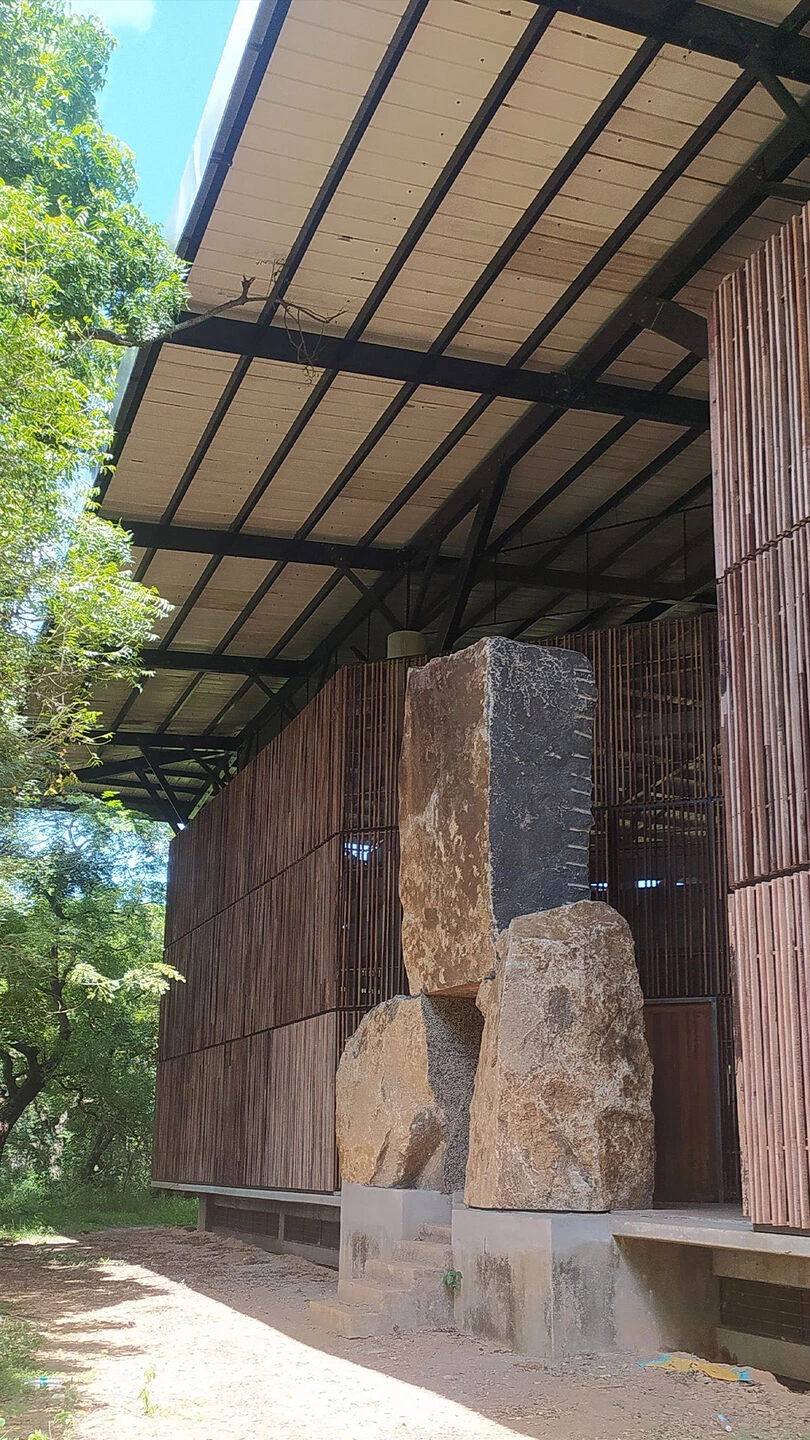
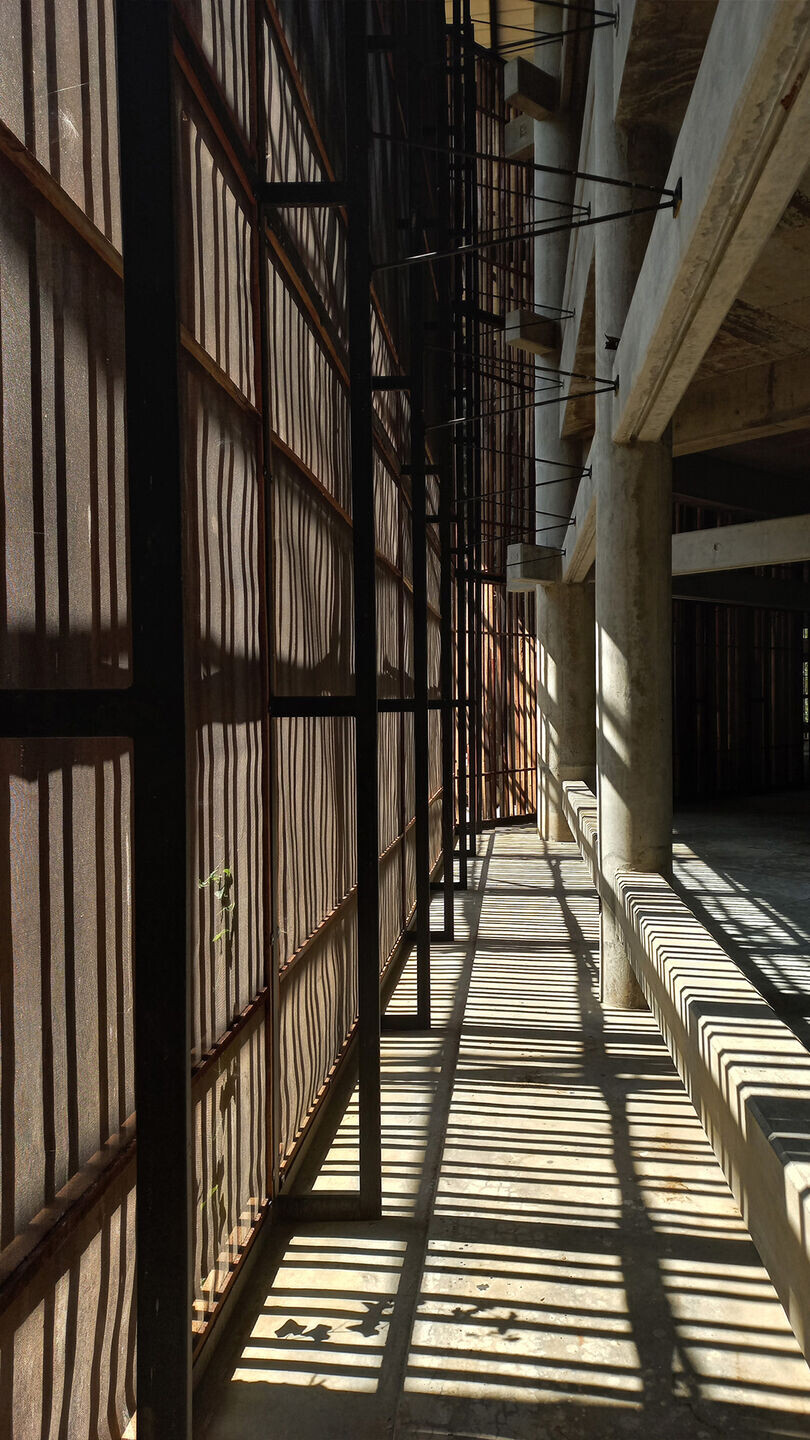
With a budget revision from Rs. 15 to Rs. 1.5 cr for the completion of the project we faced the challenge of finding highly cost-efficient solutions that would still perform as per the desired usage parameters of the building.
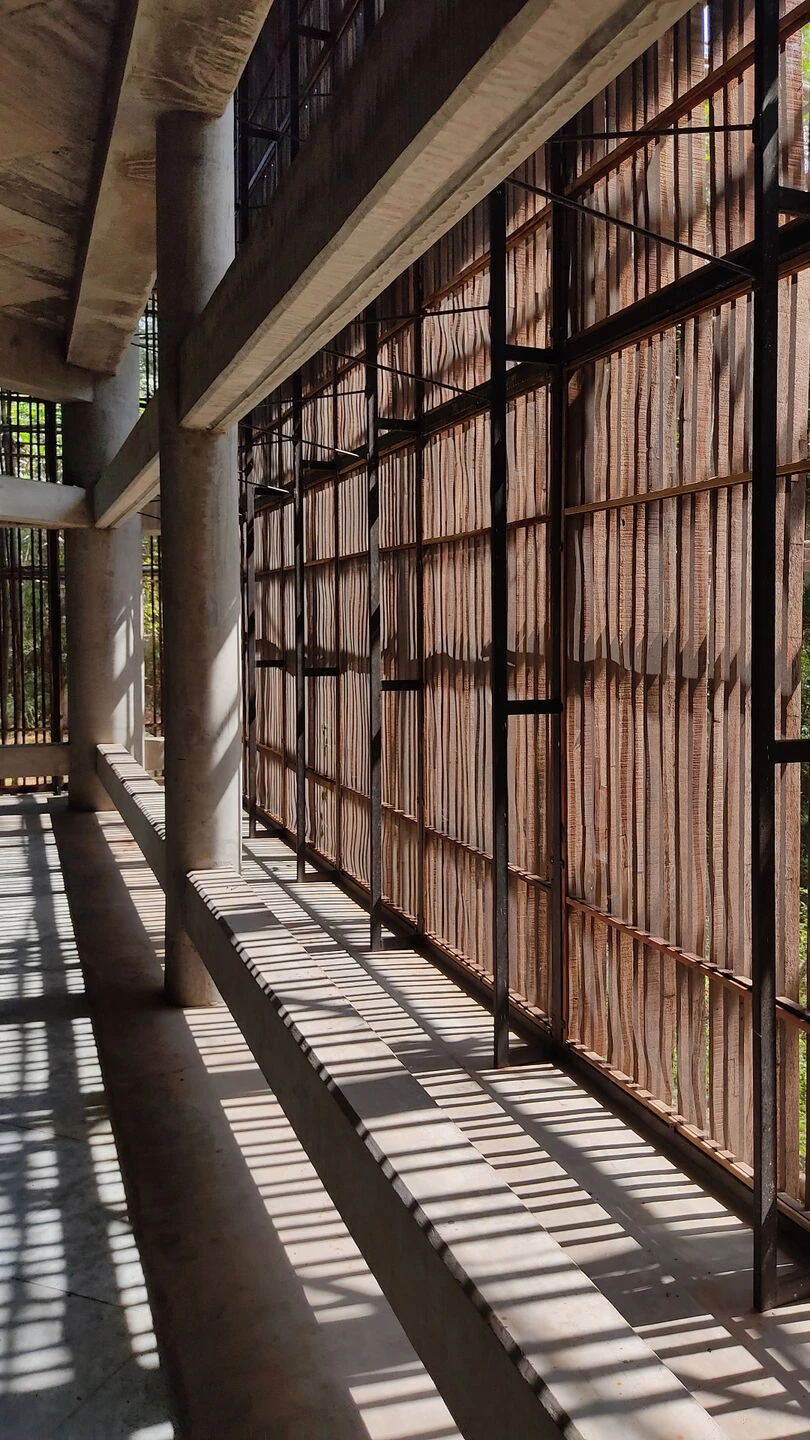
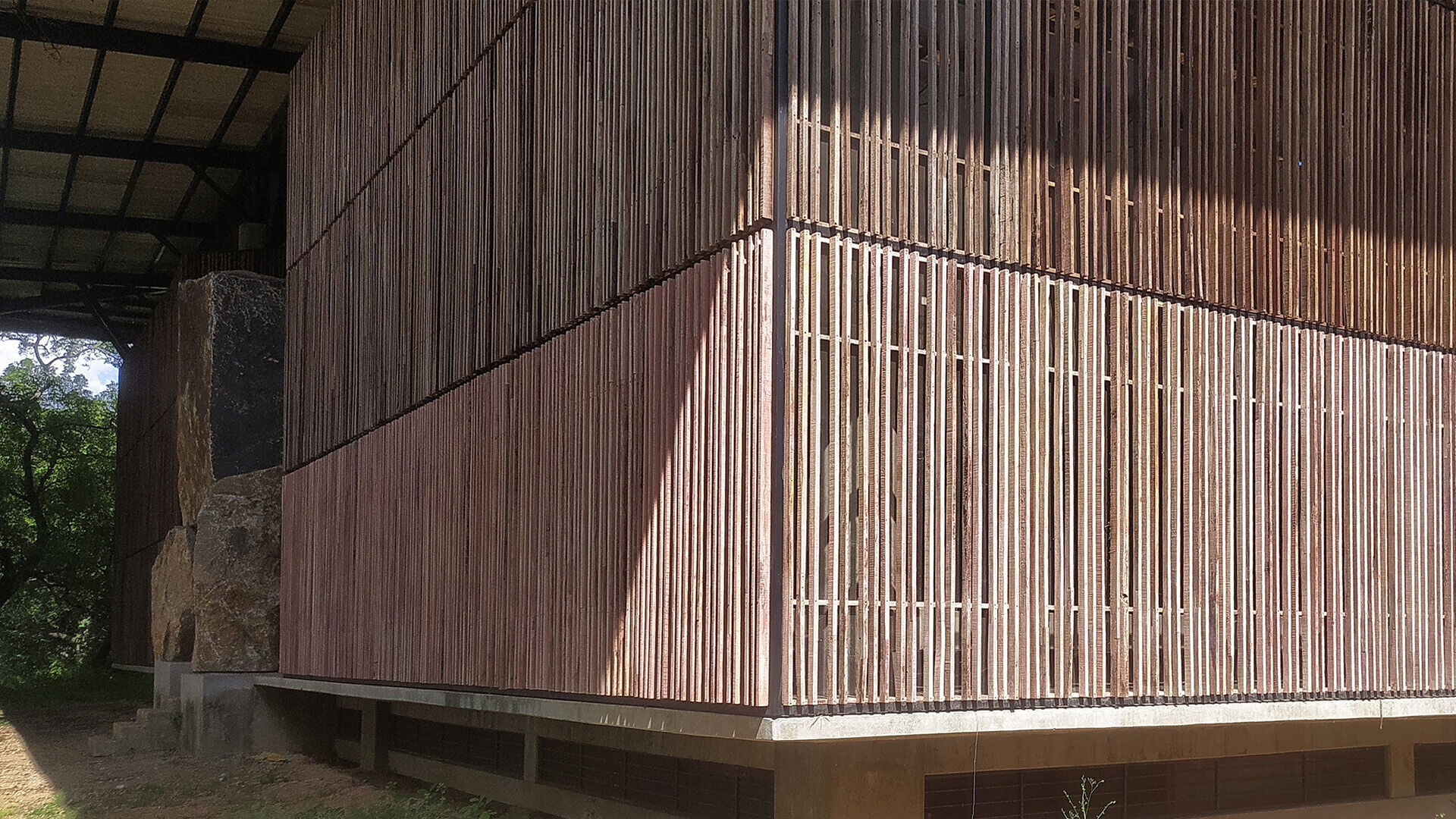
Further, we decided to only implement temporary solutions, as in case Popo would find his budget, he would be able to complete his vision in the future and all our interventions can be easily dismantled and reused in a different context.
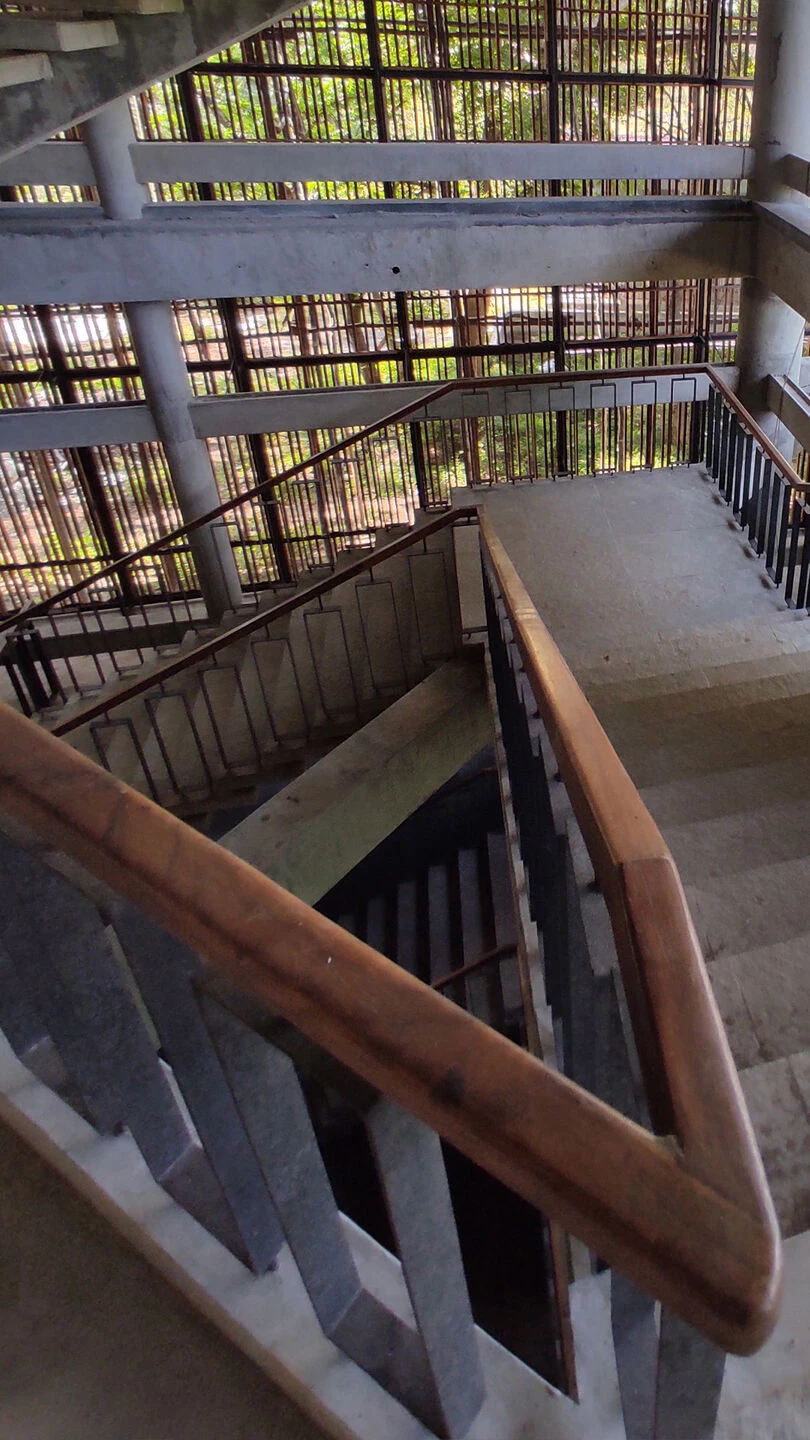

Maximizing natural ventilation and light, it was important to create a permeable facade that is easy to maintain and simple enough in its execution to engage the limited labor during COVID-19 and allow for speedy completion. Playful explorations of merging readily available materials with a new simplified construction approach resulted in a lightweight modular skin of the building made of fire-proofed solid wood lattice-work panels with mesh, versatile enough to ensure easy servicing and adaptation to future upgrades.
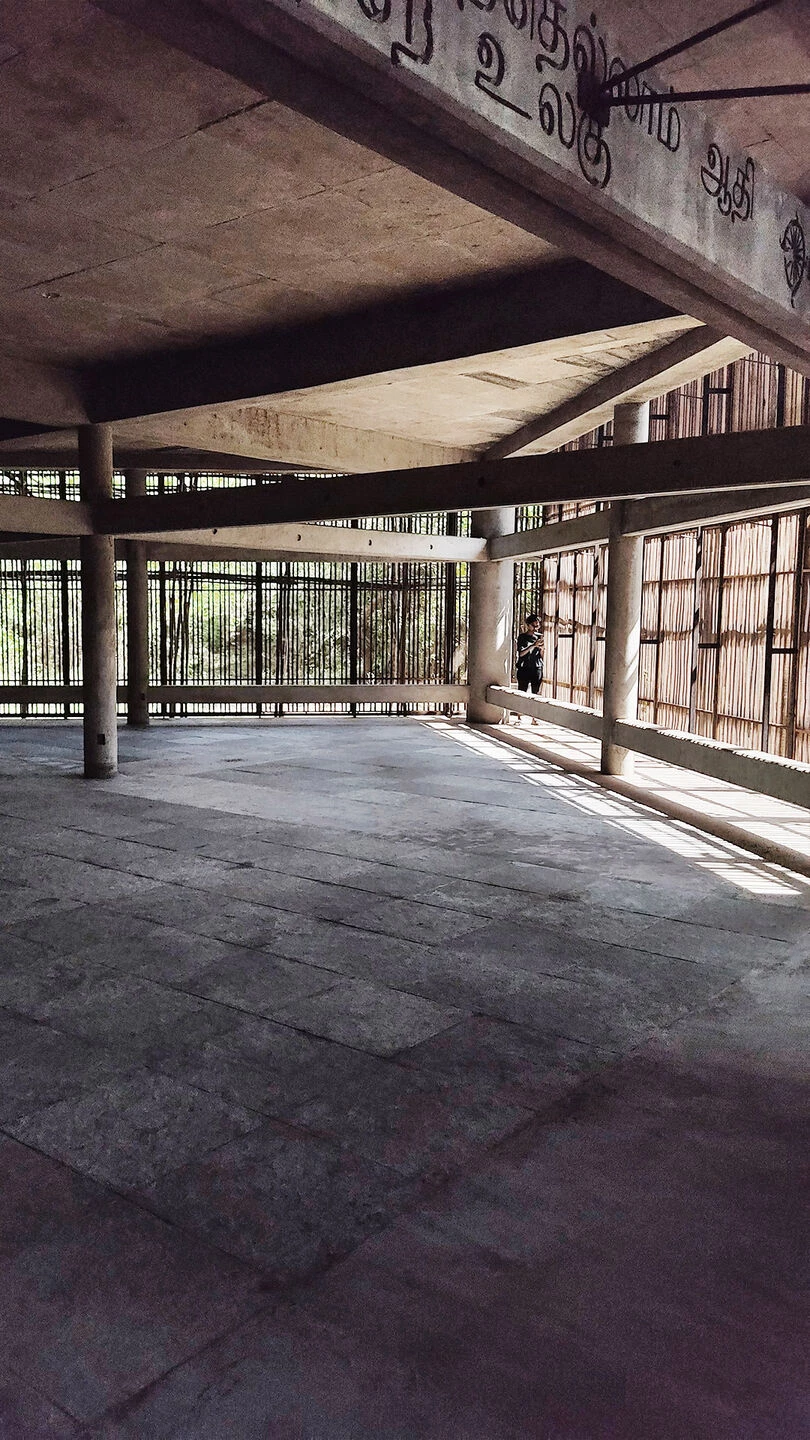
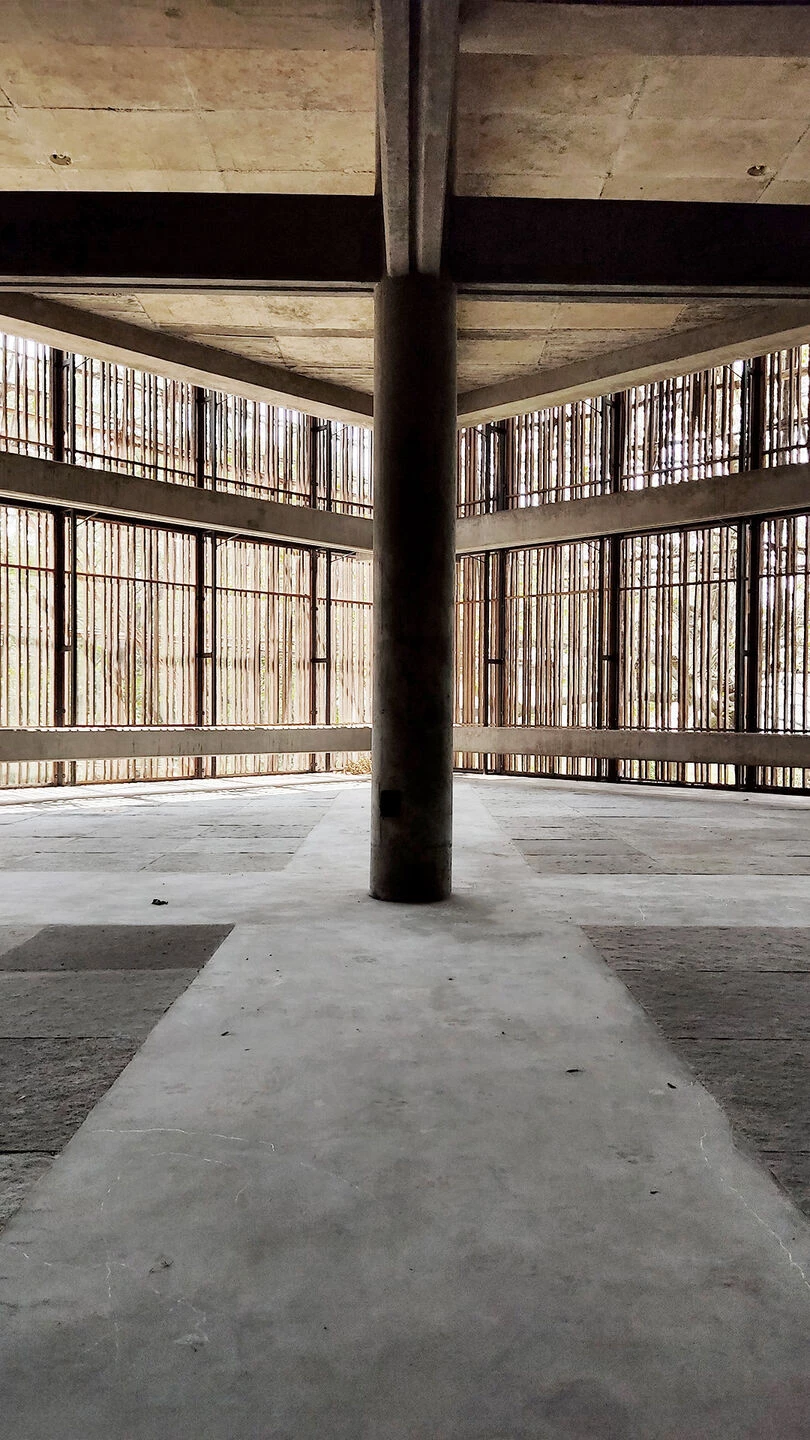
Creating a roof dramatically cantilevering five meters beyond the facade as per the original vision we found a balance between lightweight material and the needed structural integrity using steel space frames and custom-made FRP profiles.
This material palette gives the project a durable and aesthetic finish within less than a fifth of the original roof budget.
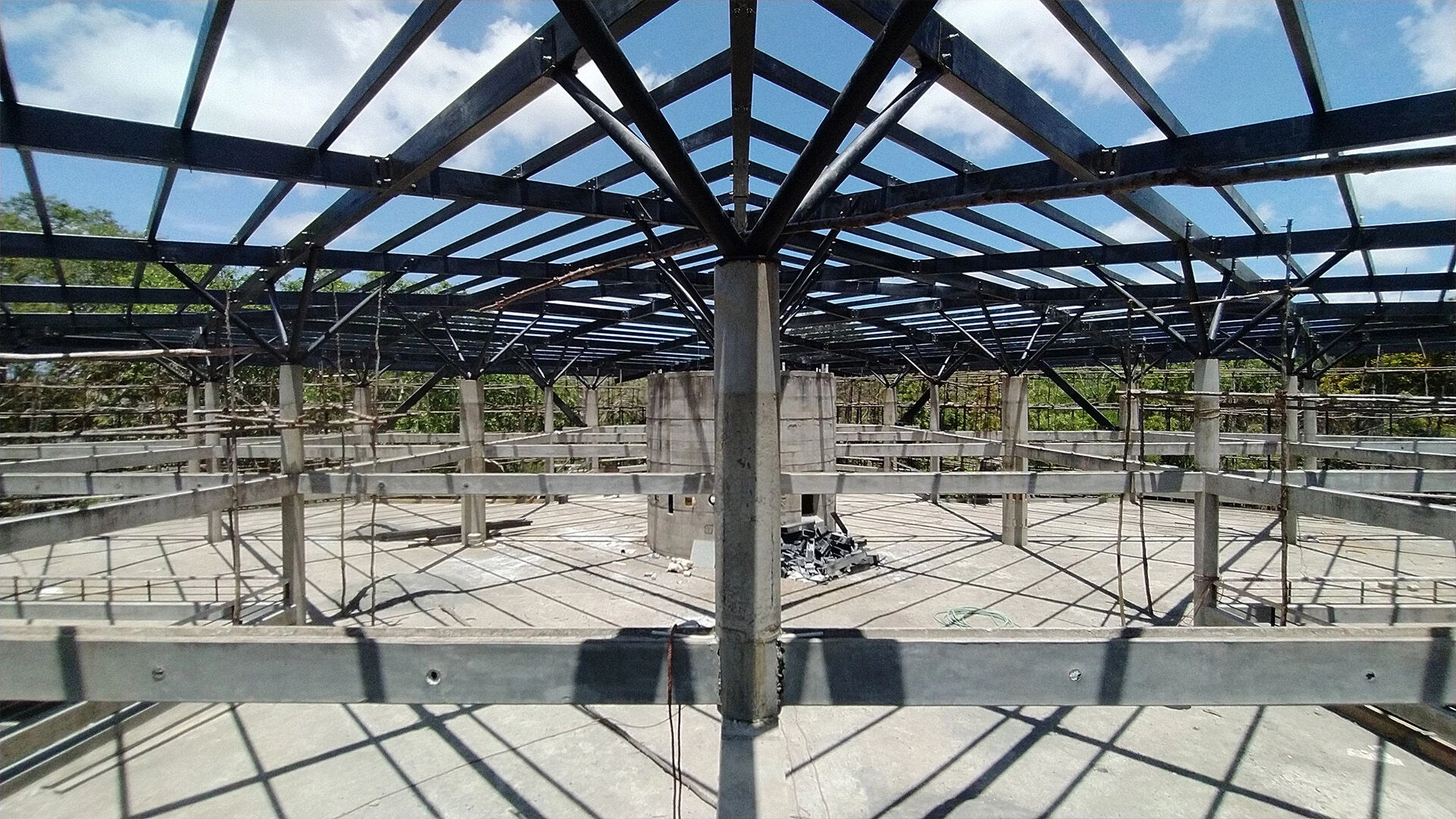
With over 1400 sqm this project is the largest single roof made of FRP beams in India cantilevering nearly 5 meters out. The outer skin is made of a custom-made FRP sheet layer, acting as the false ceiling, and an Onduline sheet layer as the outer protective skin.
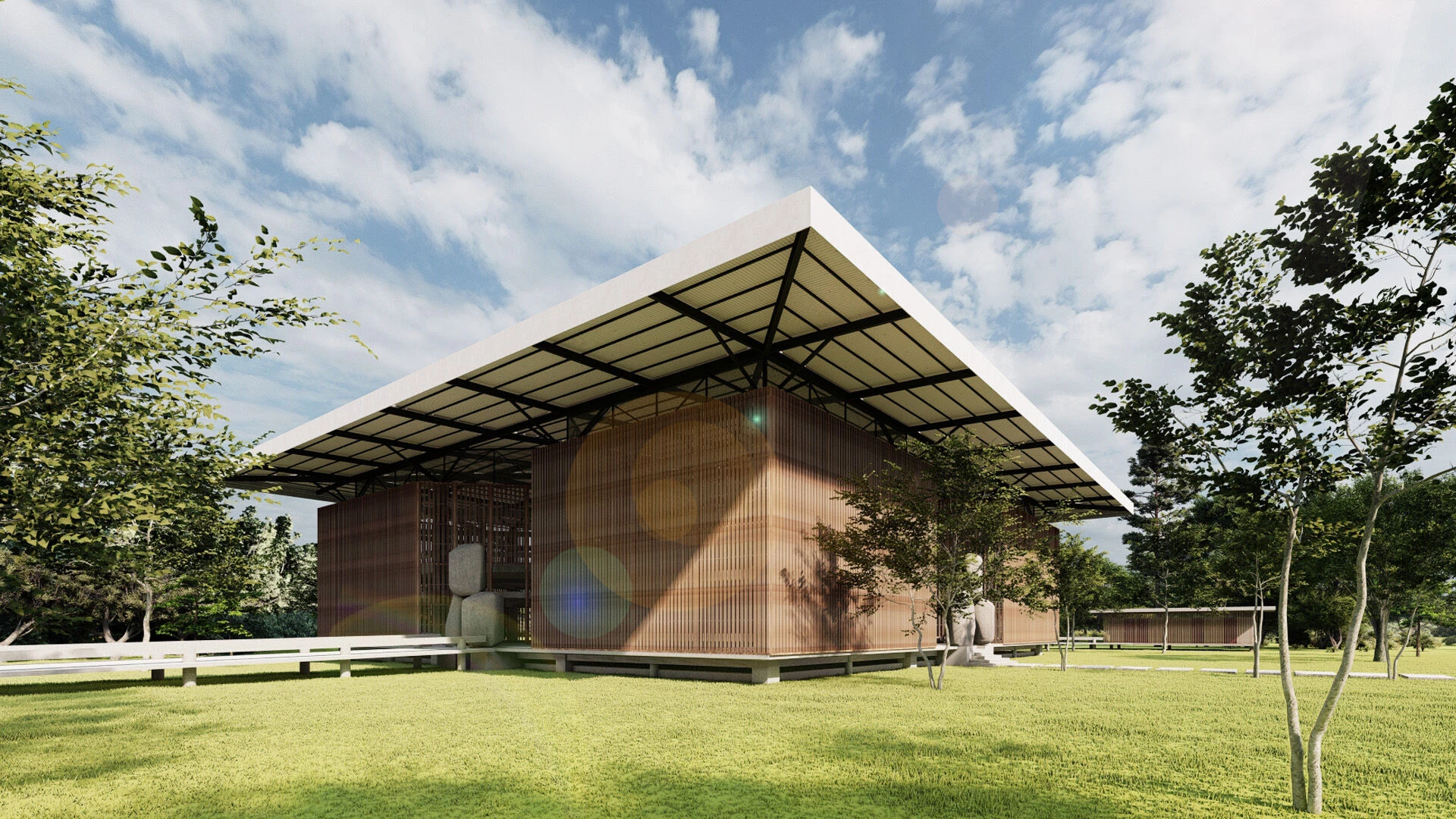
This material palette gives the project a durable and aesthetic finish with in less than a fifth of the original budget.
The end result of this adventurous undertaking is an impressive structure that creatively highlights the balance between the permanence of our Tamil heritage and the adaptability of our culture throughout time.
