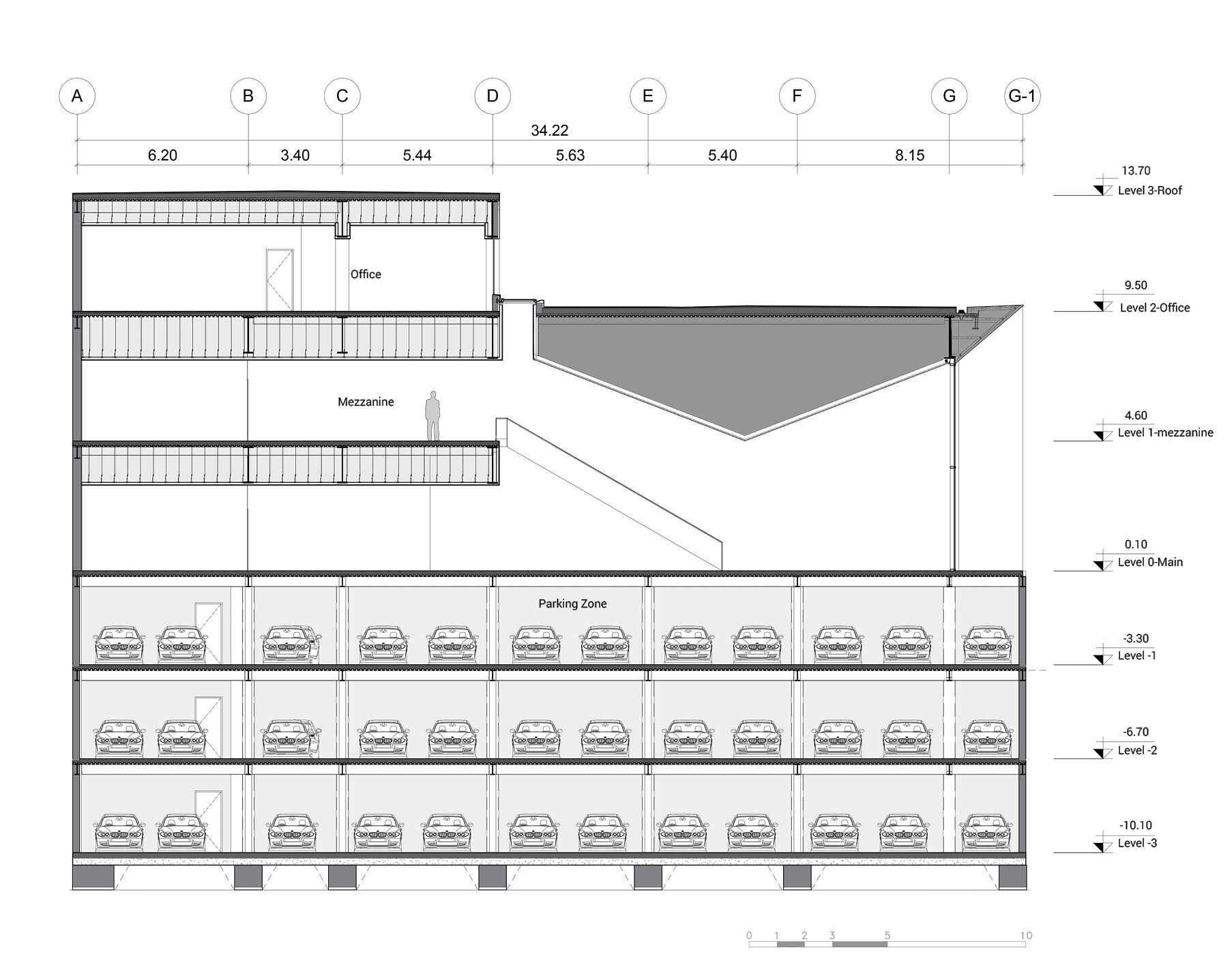This Exhibition is located at Tehranpars neighborhood, adjacent to Resalat highway. It Faces issues like urban chaos, variety of scales, and crowdedness like most of neighborhoods In Tehran.

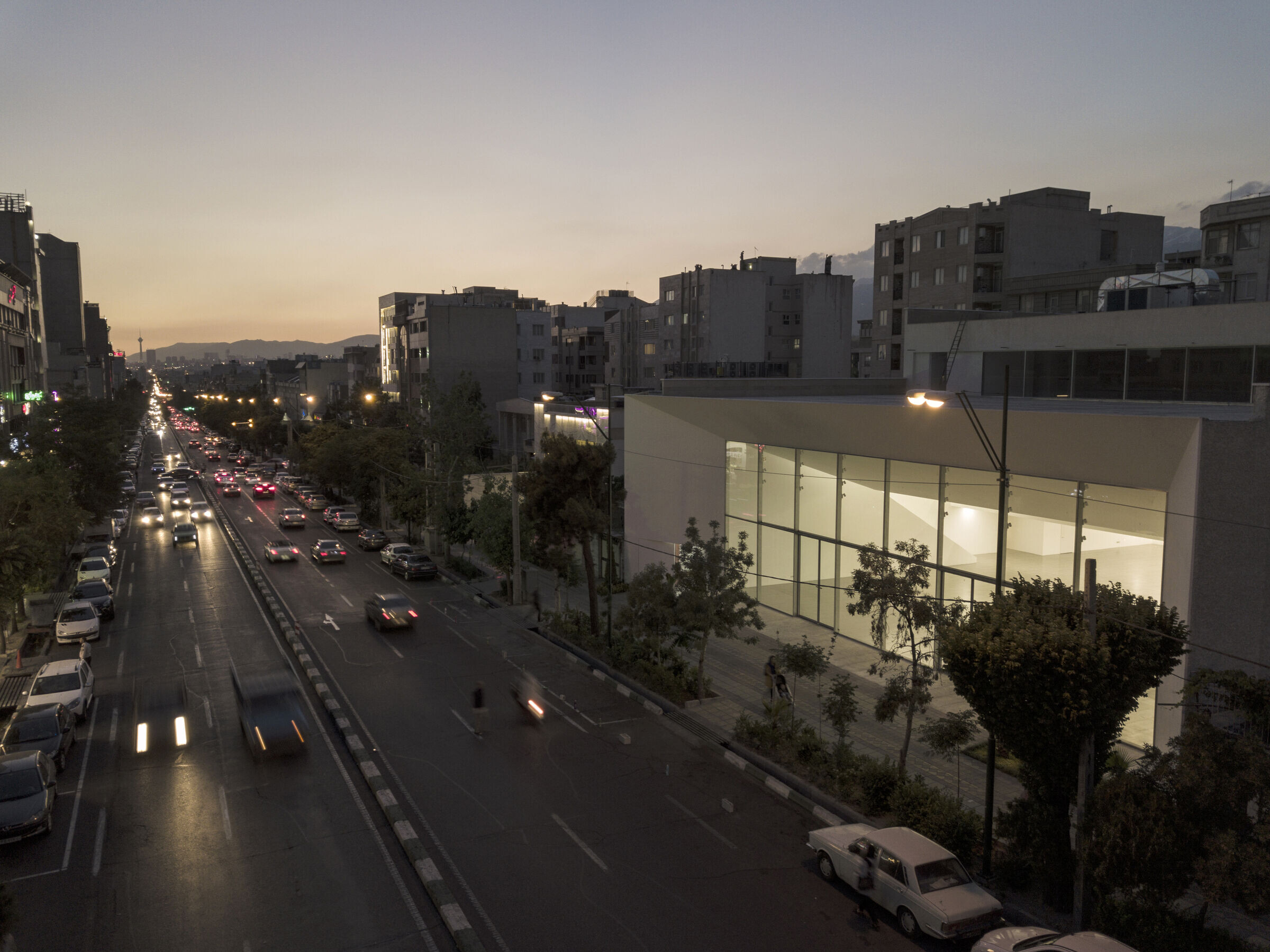
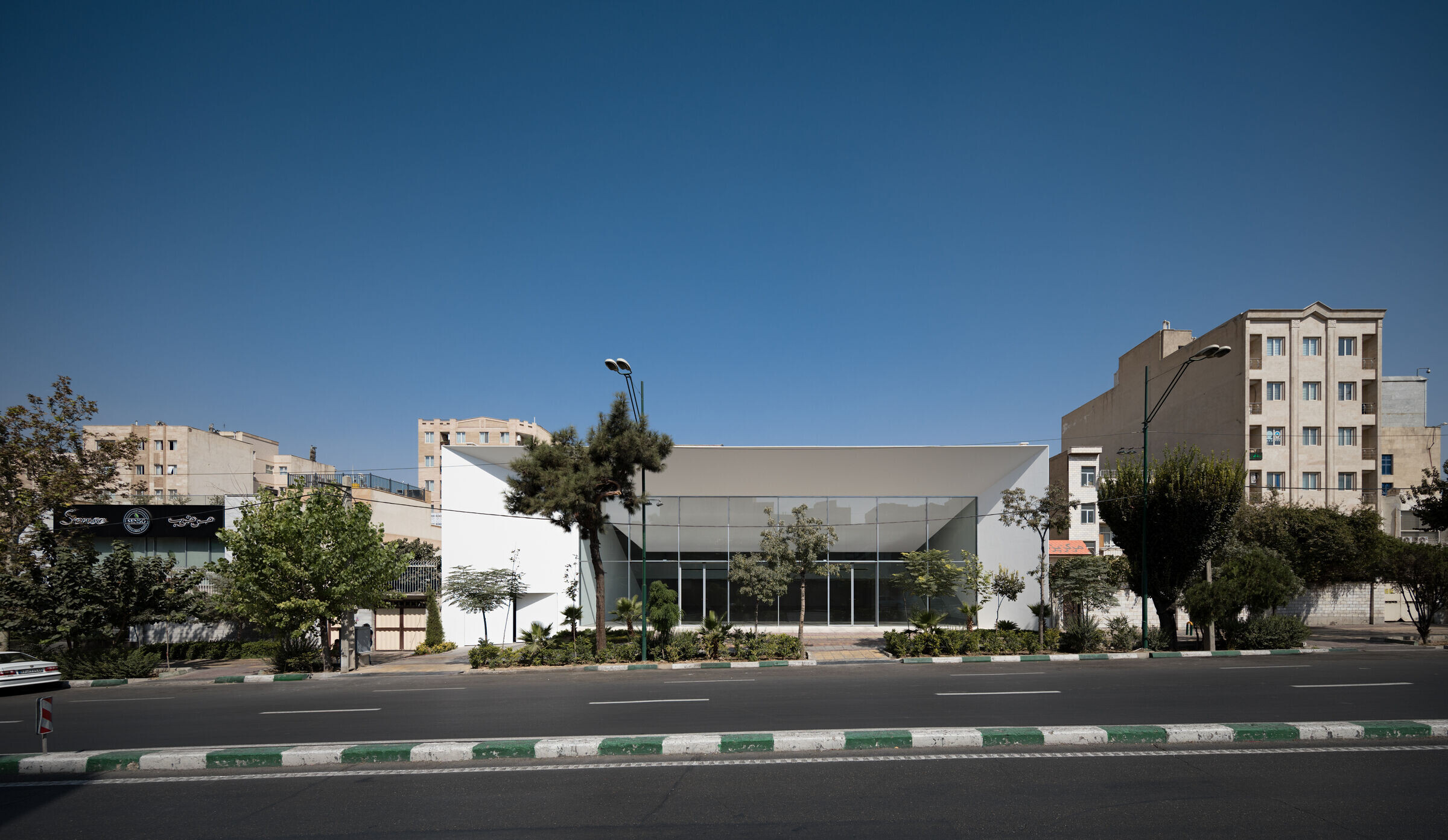
It is a 20x25 m2 area, built by steal structure concrete ceiling and a 20 m wide opening.
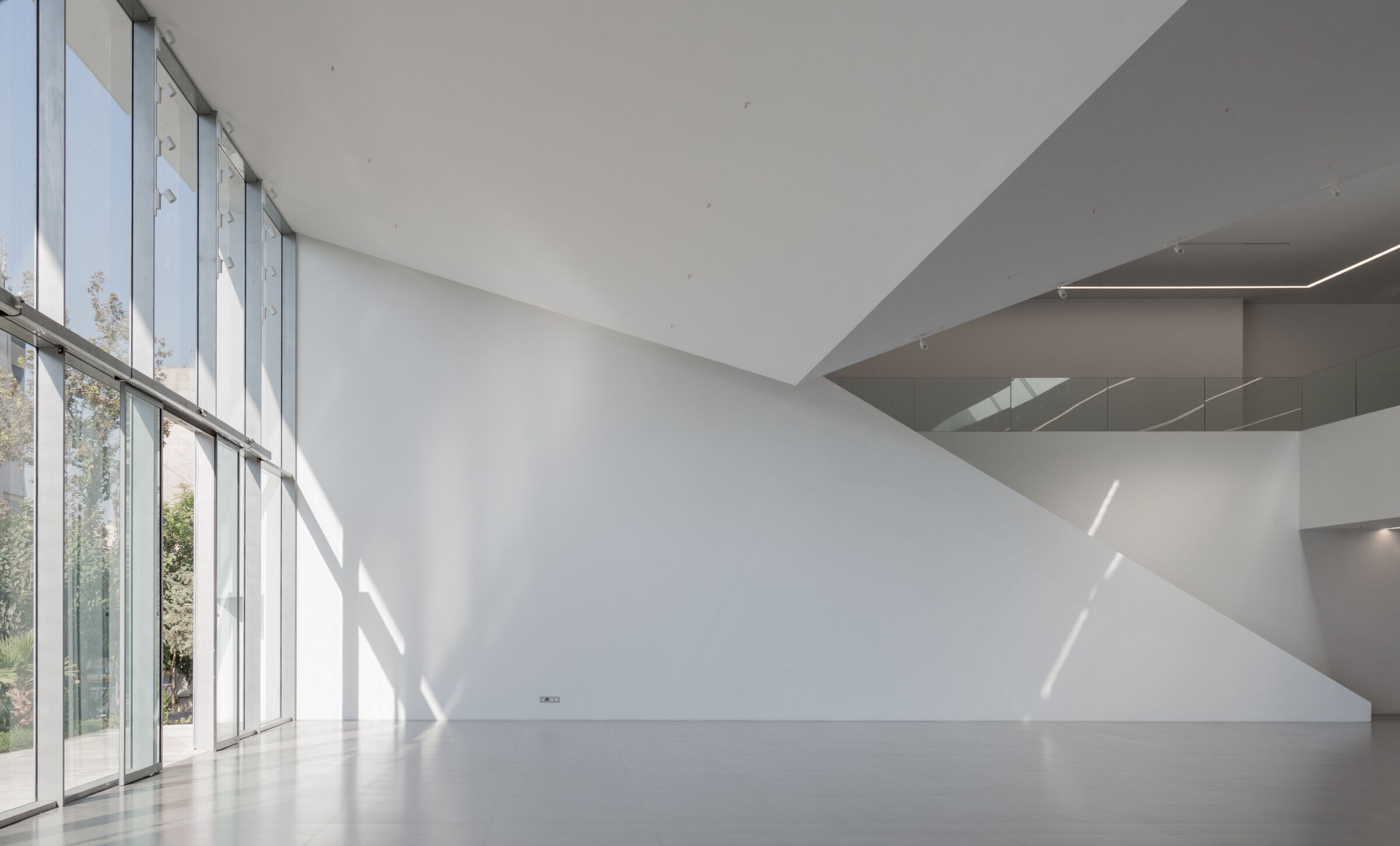
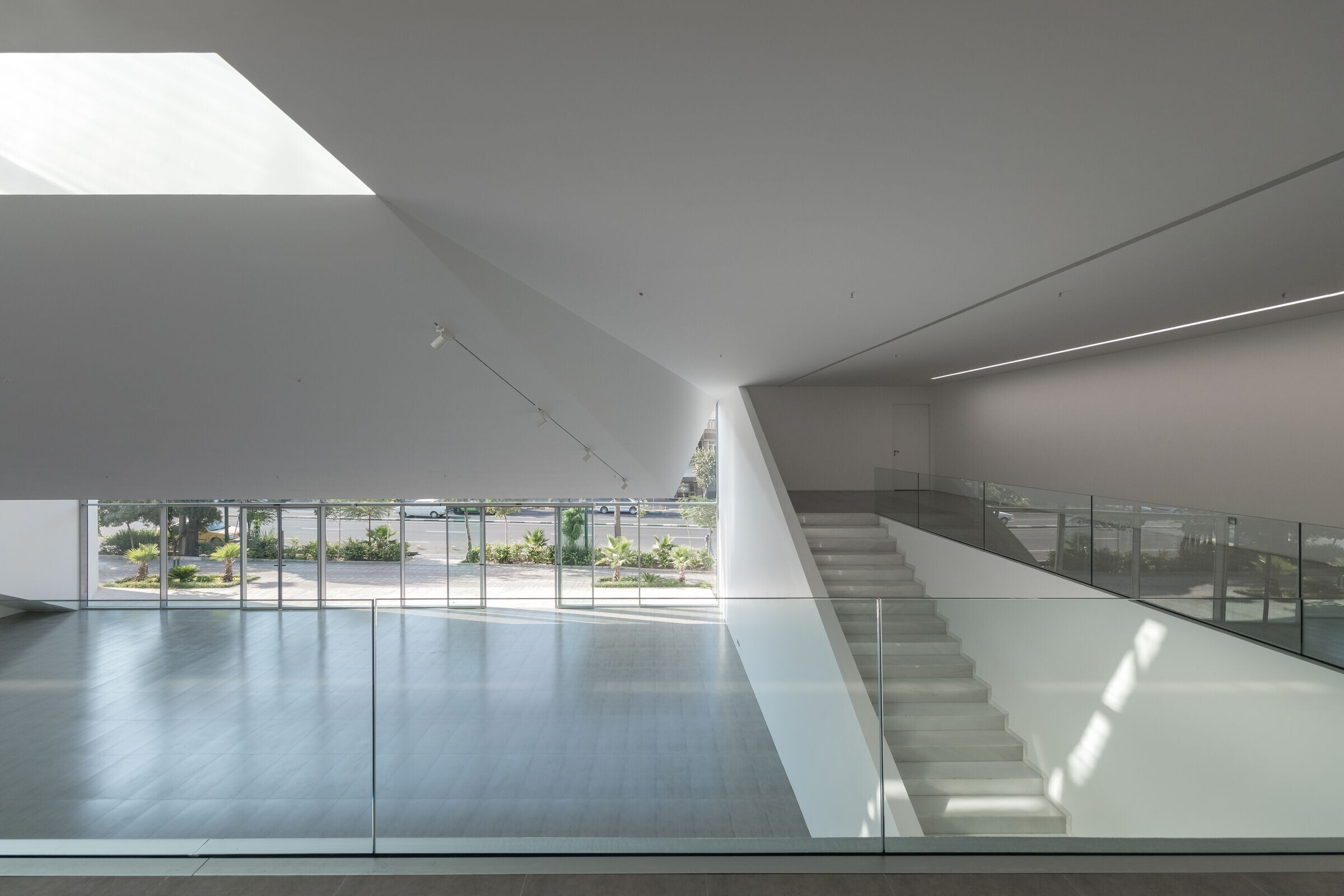

The build consists of a ground floor and a half first floors, beside two underground floors allocated for parking and infrastructural amenities.
The idea is defining a new urban representation redefining the relativity of seeing and being seen.
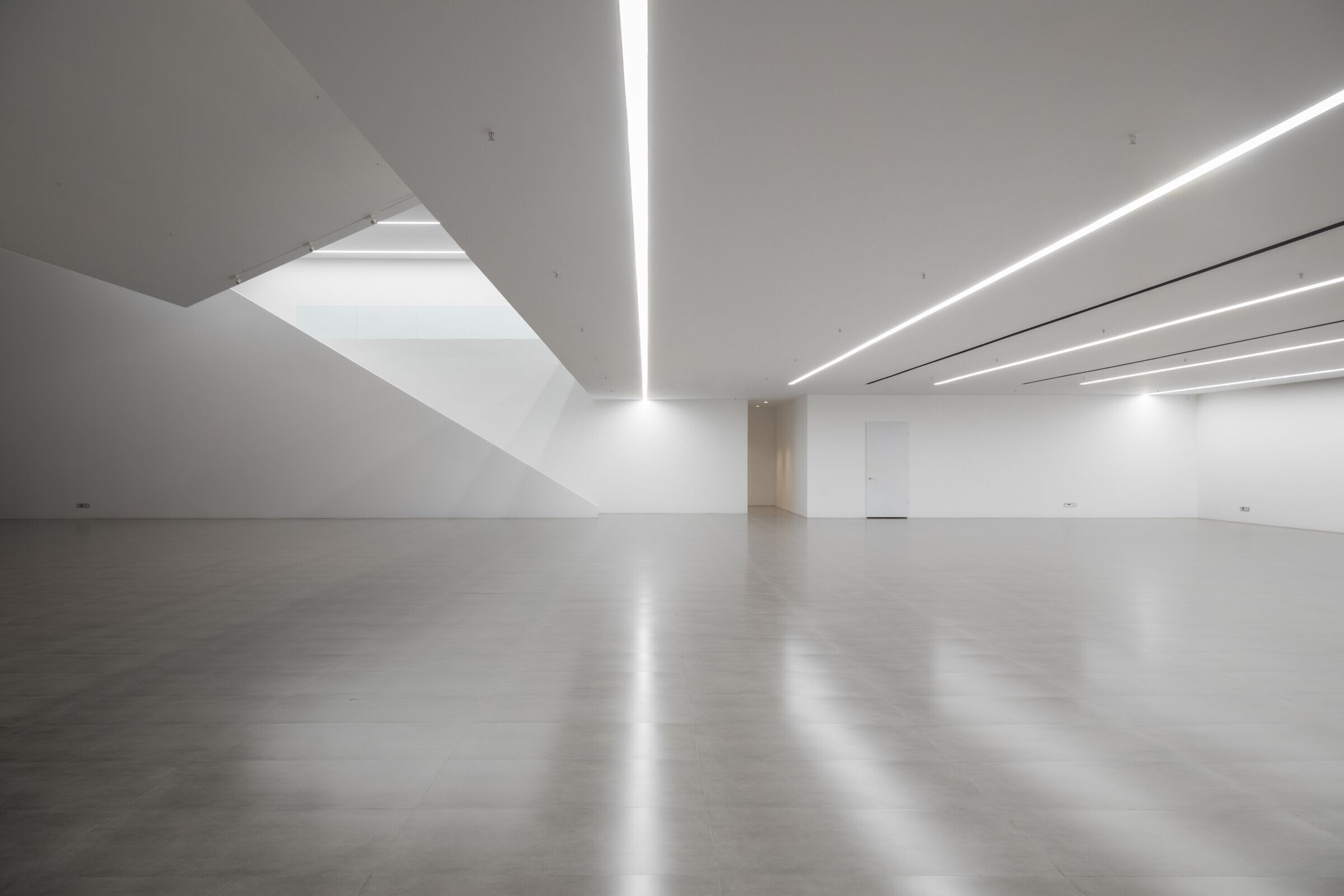
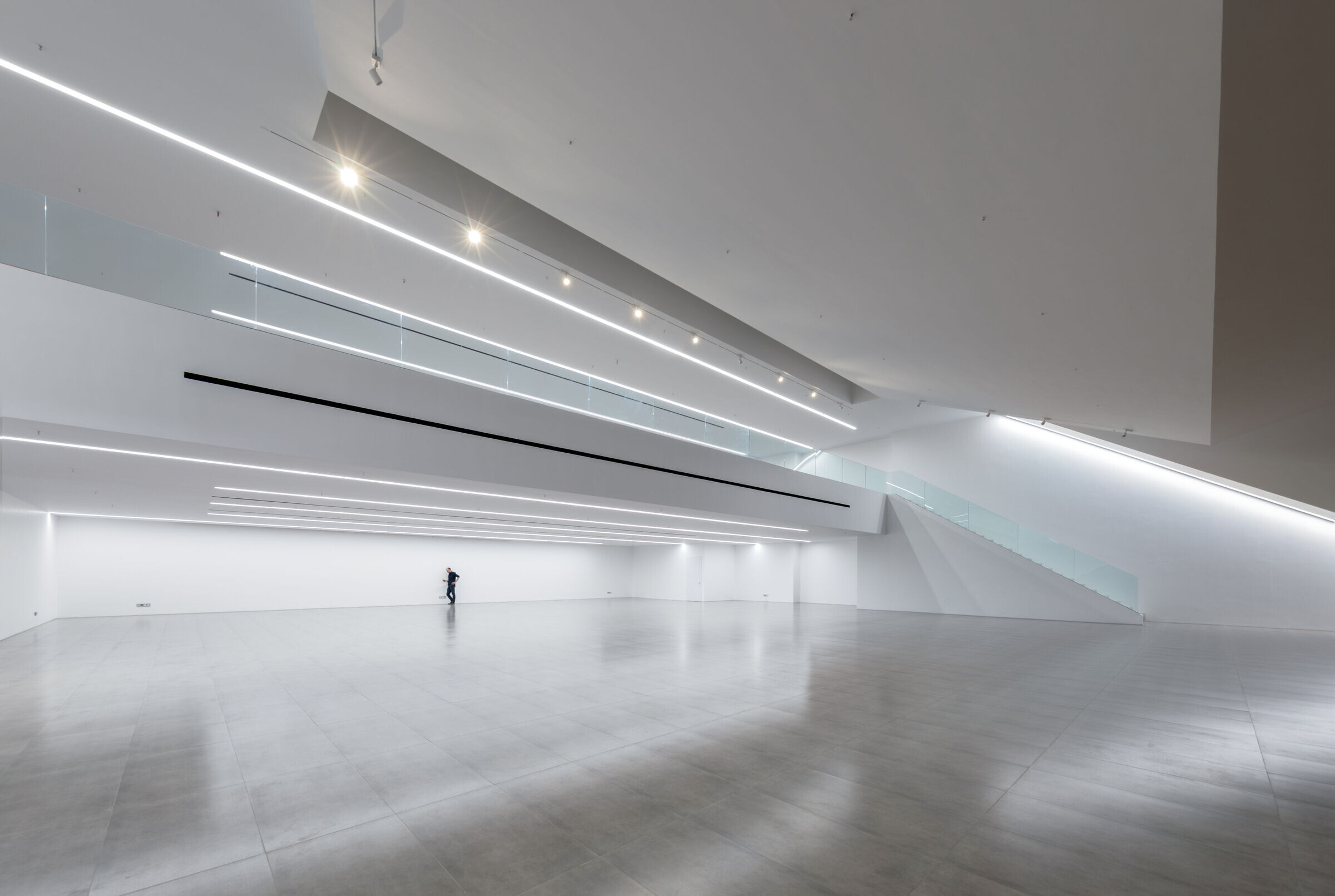
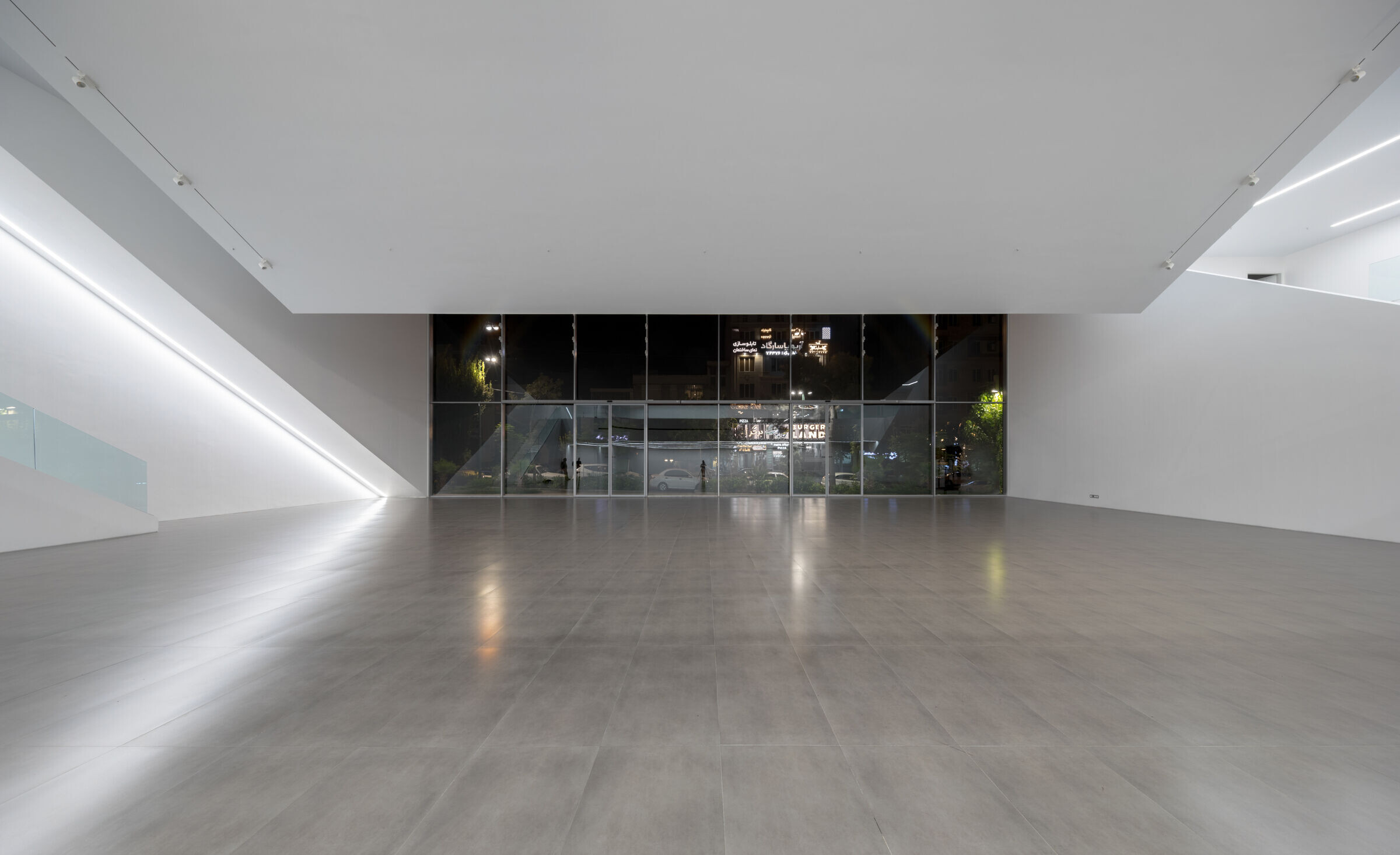
The showcase located in the two-dimensional faced into a bilateral interaction between the three-dimensional Inner and outer volumes, therefore the new showcase emerged through caving and casting a void from the Site spatiality brings about the needed space while redefines the relation between in and out.
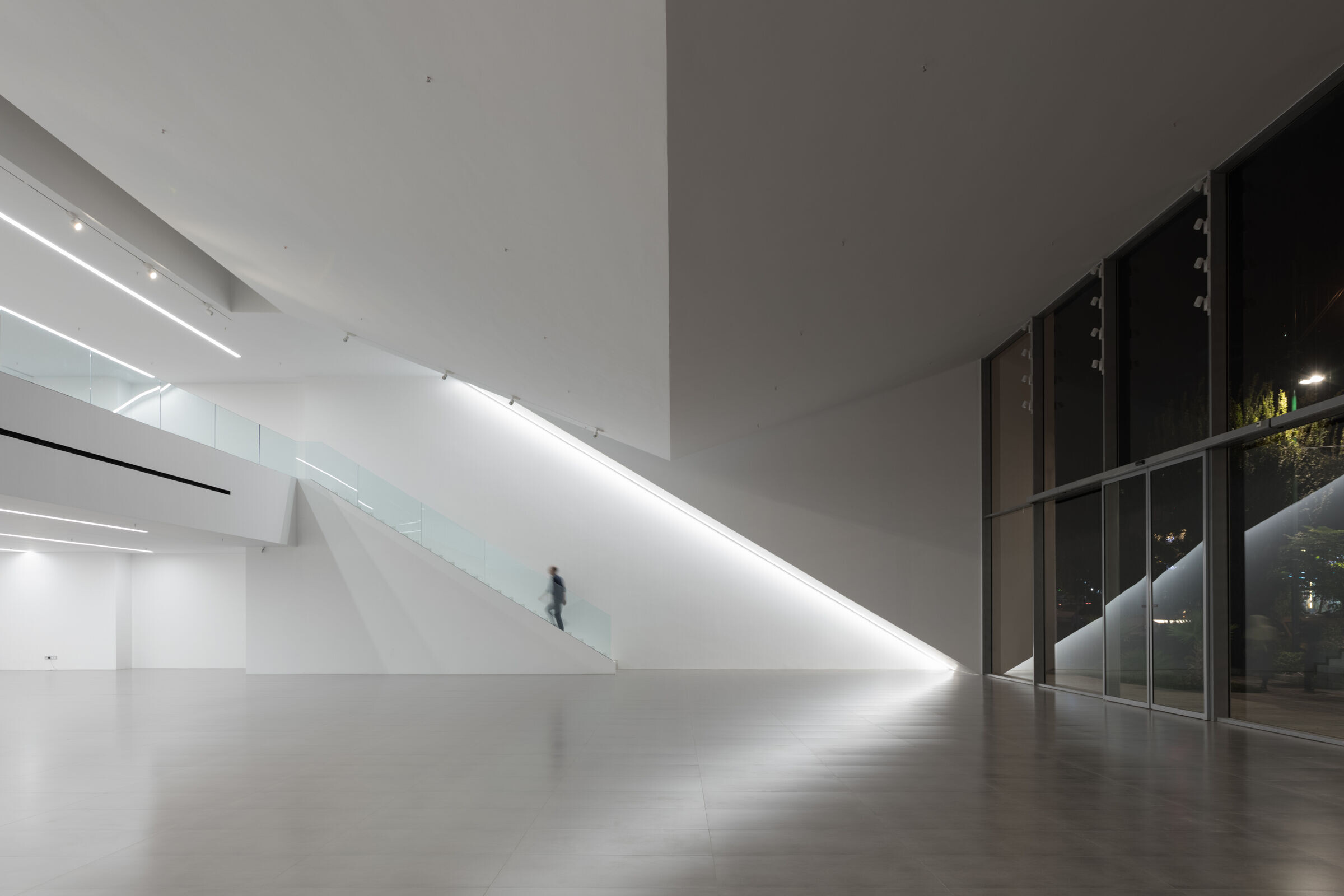


This Exhibition is located at Tehranpars neighborhood, adjacent to Resalat highway. It Faces issues like urban chaos, variety of scales, and crowdedness like most of neighborhoods In Tehran. It is a 31x35 m2 area, built by steal structure concrete ceiling and a 31 m wide opening.
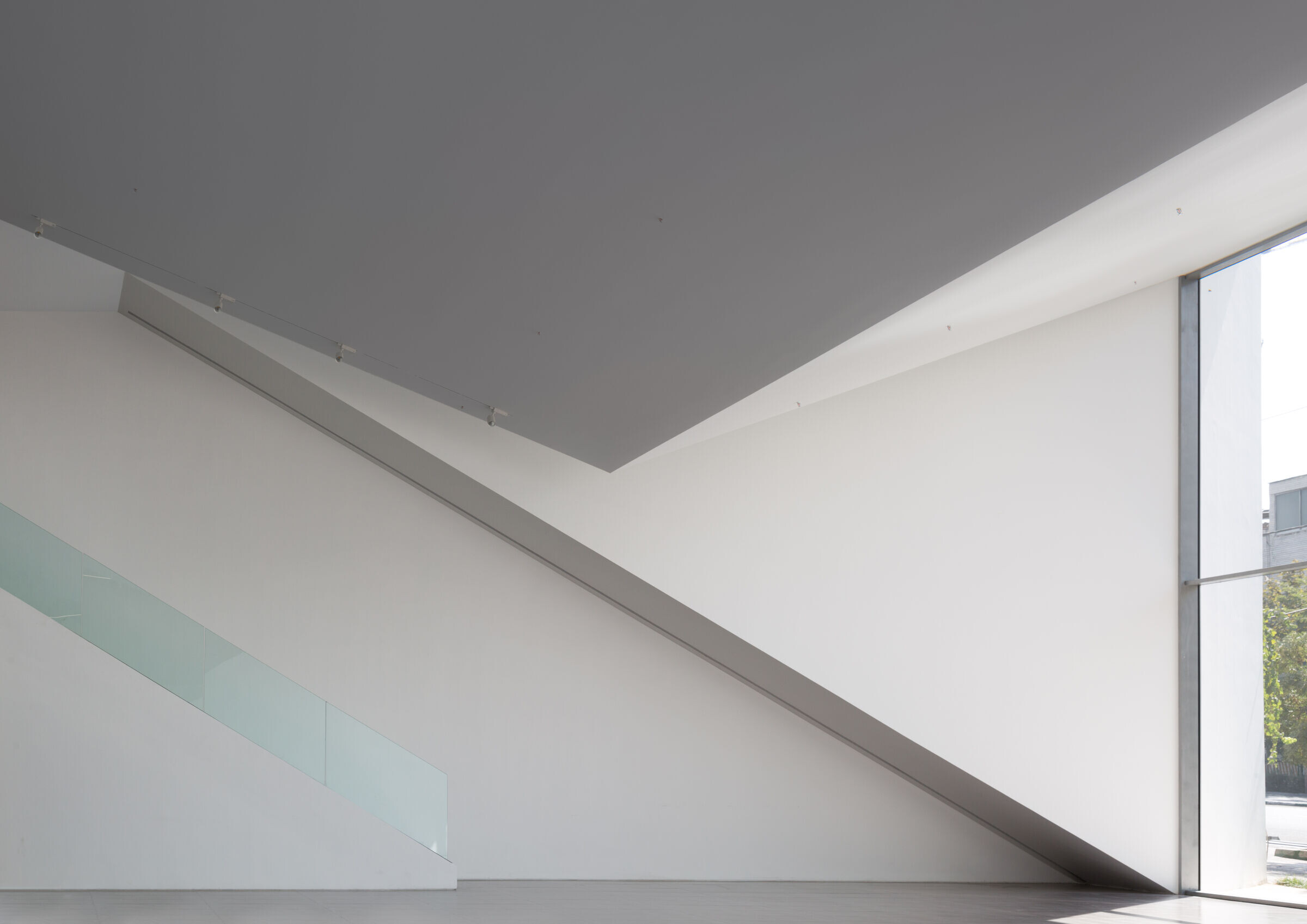
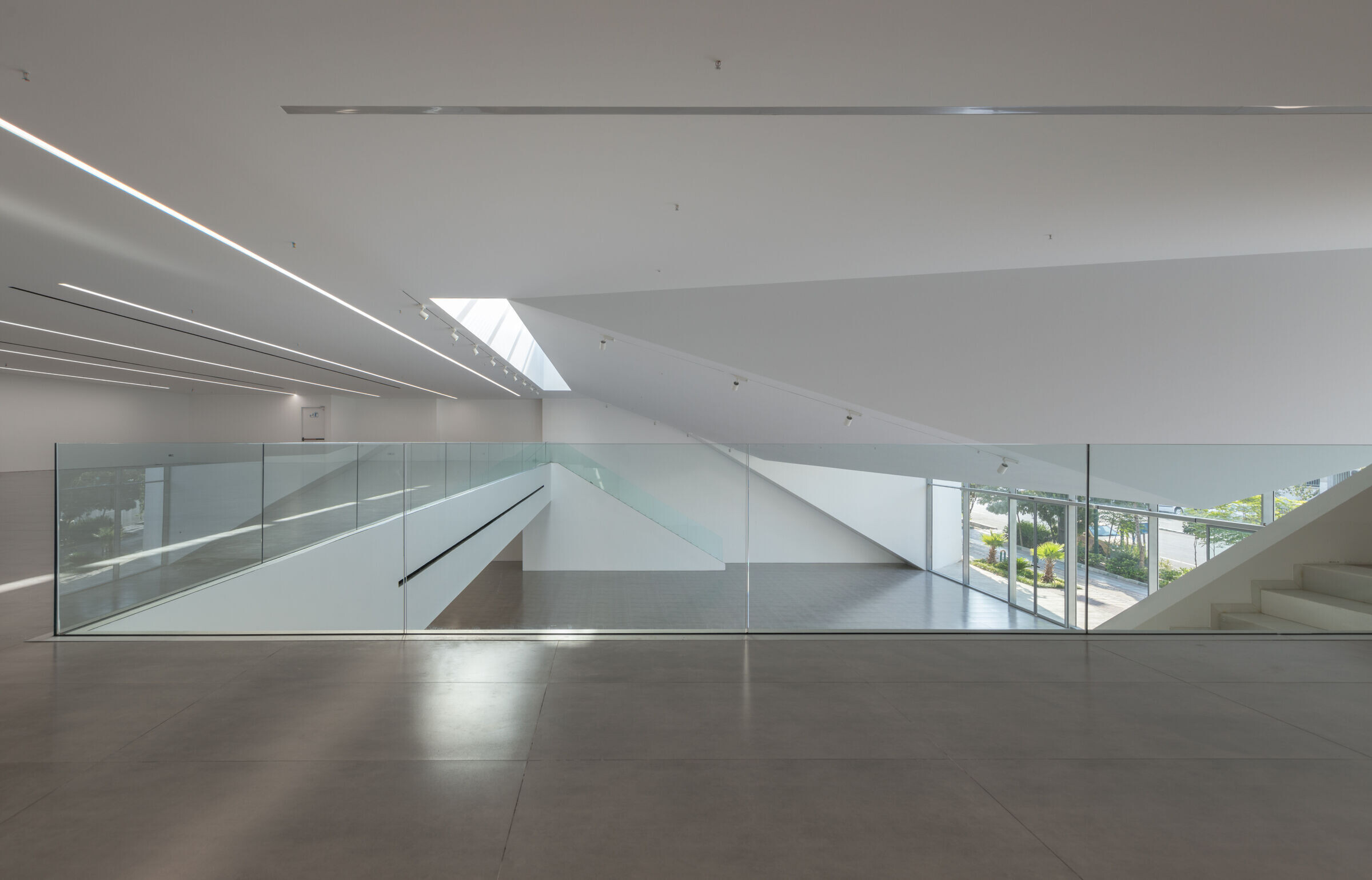
The build consists of a ground floor and a half first floors, beside two underground floors allocated for parking and infrastructural amenities. The idea is defining a new urban representation redefining the relativity of seeing and being seen.
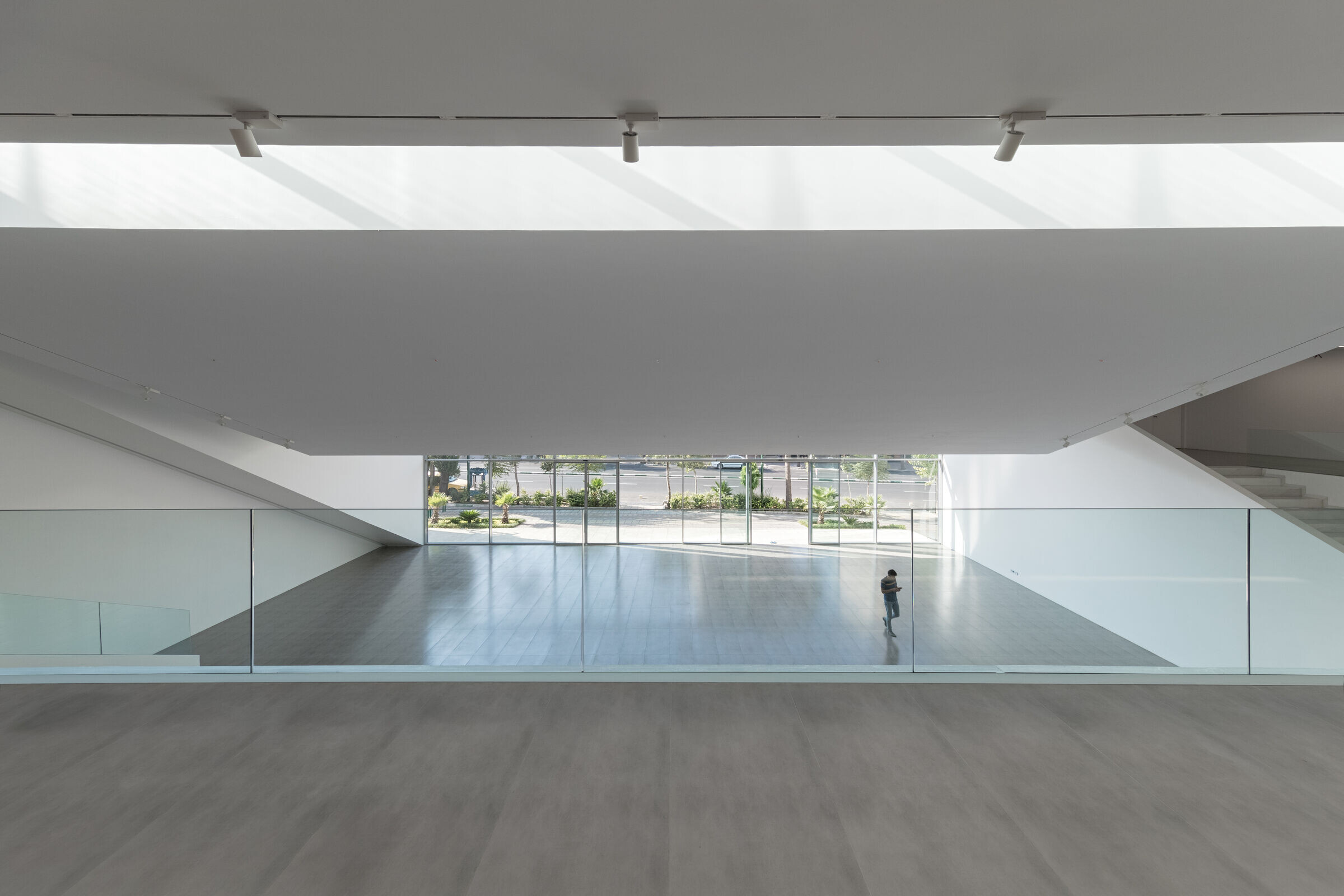
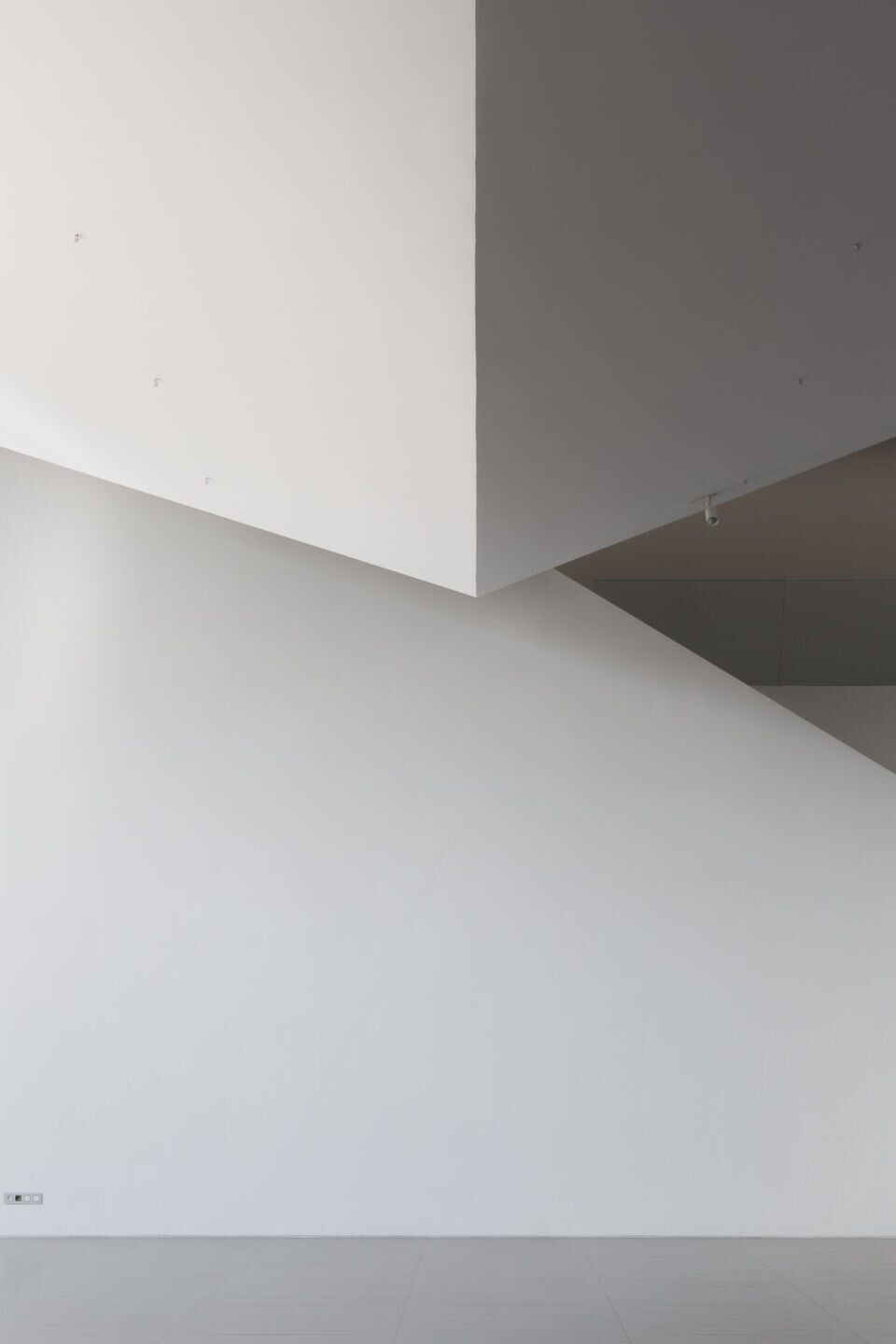
The showcase located in the two-dimensional faced into a bilateral interaction between the three-dimensional Inner and outer volumes, therefore the new showcase emerged through caving and casting a void from the Site spatiality brings about the needed space while redefines the relation between in and out.

