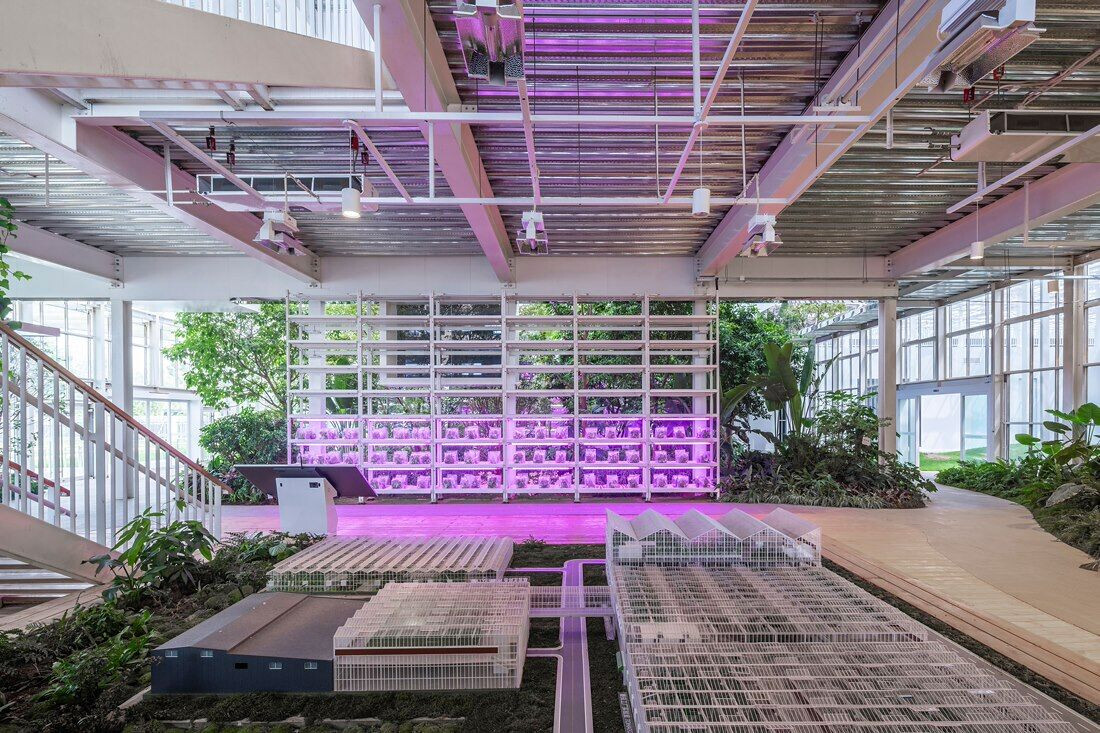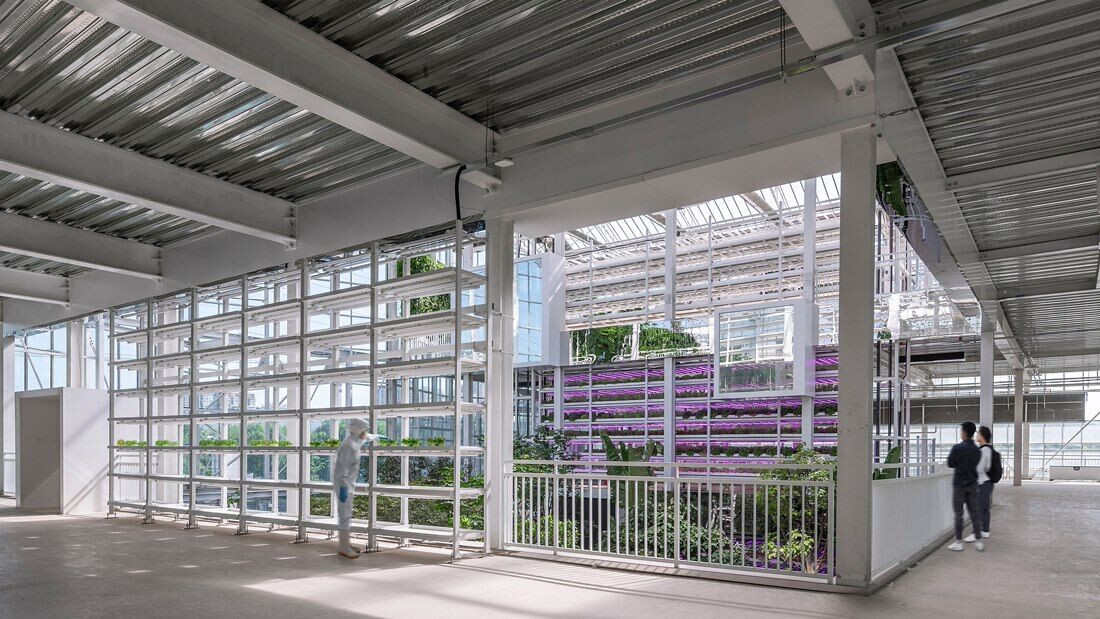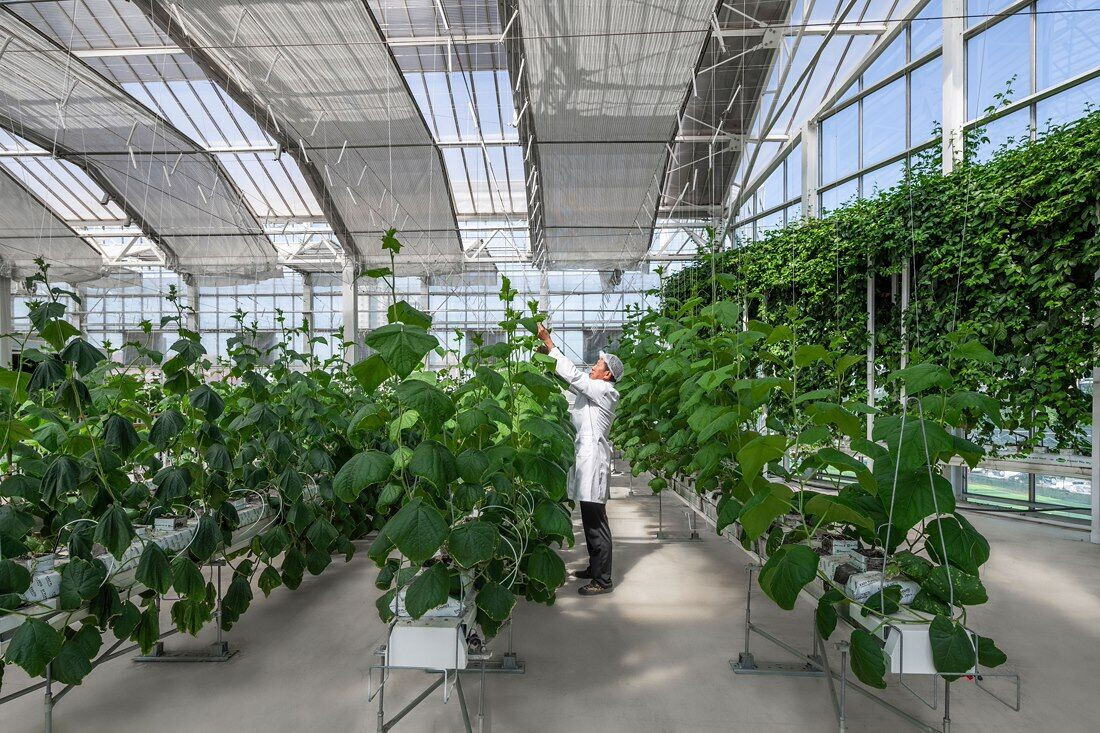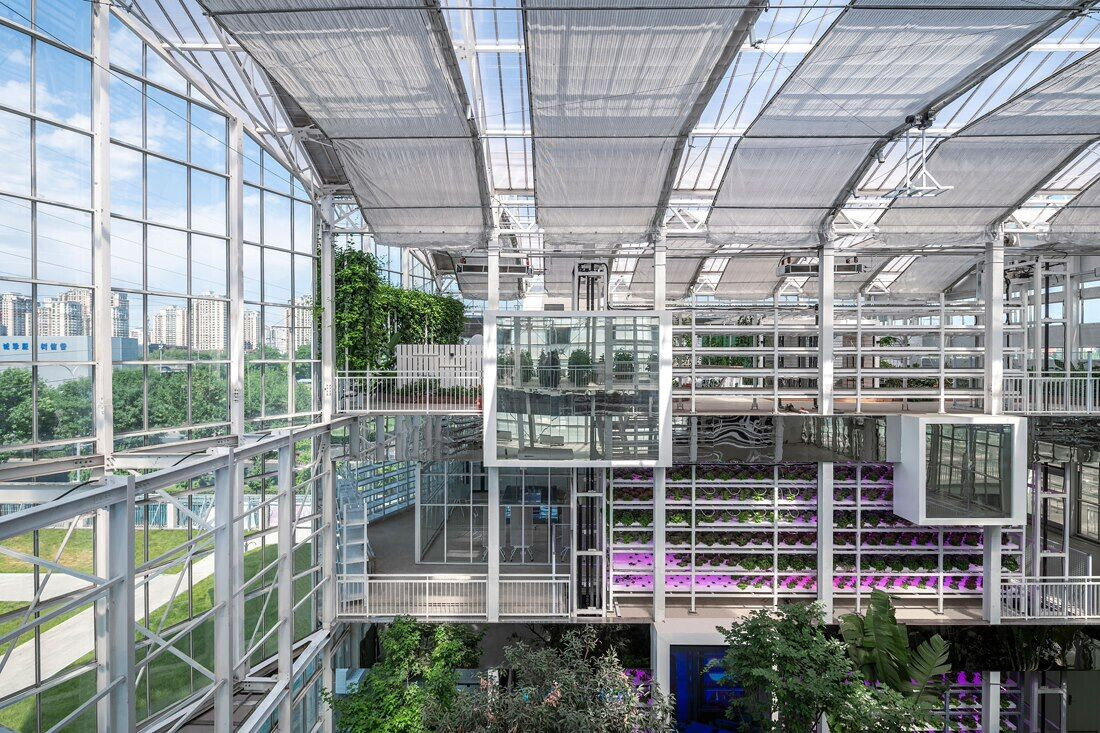With Vertical Farm Beijing, van Bergen Kolpa Architects deliver China's first innovation center for urban food production for horticultural company AgriGarden and the Chinese Academy of Agricultural Science CAAS.
With its faceted glass facades, monumental entrance hall and stacking of functions, Vertical Farm Beijing gives a striking, architectural face to horticulture within the city. With its reuse of water, passive heat gain and natural cooling, the building shows how food can be produced sustainably in the urban environment.

The Vertical Farm was built on the campus of the Chinese Academy of Agricultural Science; Beijing's and the rest of China's innovation center for fruit and vegetable growing. The transparent three-story building is the prominent entrance to the campus' research facilities and overlooks the city and the ring road in downtown Beijing.

Building for innovation and education
The 3,500 m2 building spread over three floors houses an array of innovative vertical cultivations around a monumental entrance hall. An educational routing through the building leads visitors past fruit and berry trees in the open ground, automated vertical lettuce growing, fruit growing under LED light and a rooftop greenhouse with tomato and cucumber growing under daylight.

Vertical Horticulture
To supply millions of inhabitants of China's large metropolises with green and healthy food, its production must be integrated as much as possible in and around the city. Vertical Farm Beijing offers a solution in the form of stacked horticulture on a compact footprint. A new type of building for professional cultivation with accessibility to a wide audience that celebrates the central role of food in the city.

Sustainable use of water and energy
Not a drop of water is waisted in this building. When irrigating the plants, the residual water is recycled and reused. The building's climate control uses natural ventilation and cooling based on evaporation. Passive heat extraction from the sun and residual heat from LED lighting is used for heating.

Transparent sculpture
Vertical farm Beijing is a proud sculpture of steel and glass that underscores its agricultural and public function. The building consists of a particularly slender steel structure that stands out against the Beijing sky with a series of transparent bay windows. The entrance side looks special with its expressive, faceted facade in transparent glass.
Throughout the day, the bay windows allow refraction-free glimpses inside and out. In the evening, the building, with its various LED light types, shows itself as a beacon in the city.




































