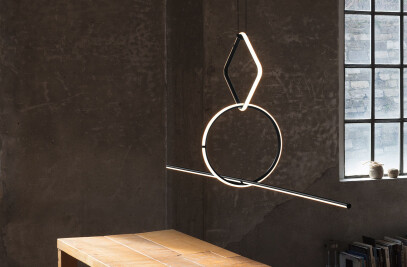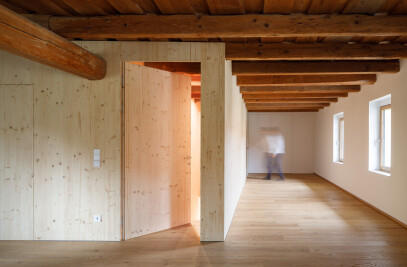The farm was acquired in the mid-1960s by the parents' generation of the building family and managed as a small farm and restaurant. In the course of the years, the uses of the building changed in parallel with the change of generations. Traditional spatial sequences have been adapted to current needs.




In a first phase of construction, the existing apartment in the eastern part of the building was renovated. The task was to liberate the original character and the existing qualities and to create a contemporary interpretation that can be felt and experienced. The kitchen and the living room are, as foreseen in the traditional courtyard structure, formulated as places of encounter and communication.




In a second construction phase, the existing barn was converted into living space for the next generation. The existing supporting structure of the roof remains visible in the new living space. A sheltered terrace is cut into the high, open living and dining area. In the EC, the existing separation (existing passage) between the living area and the barn is upgraded to the access area of the new apartment on the first floor as well as the interface between the living units and a shared space for family celebrations, etc.



In addition, a new garage building was built which, thanks to its structure and façade made of translucent bridge panels, not only offers a roof over the tractor, but is also usable in many ways – for domestic table tennis tournaments as well as for weather protection for tomato plants.




















































