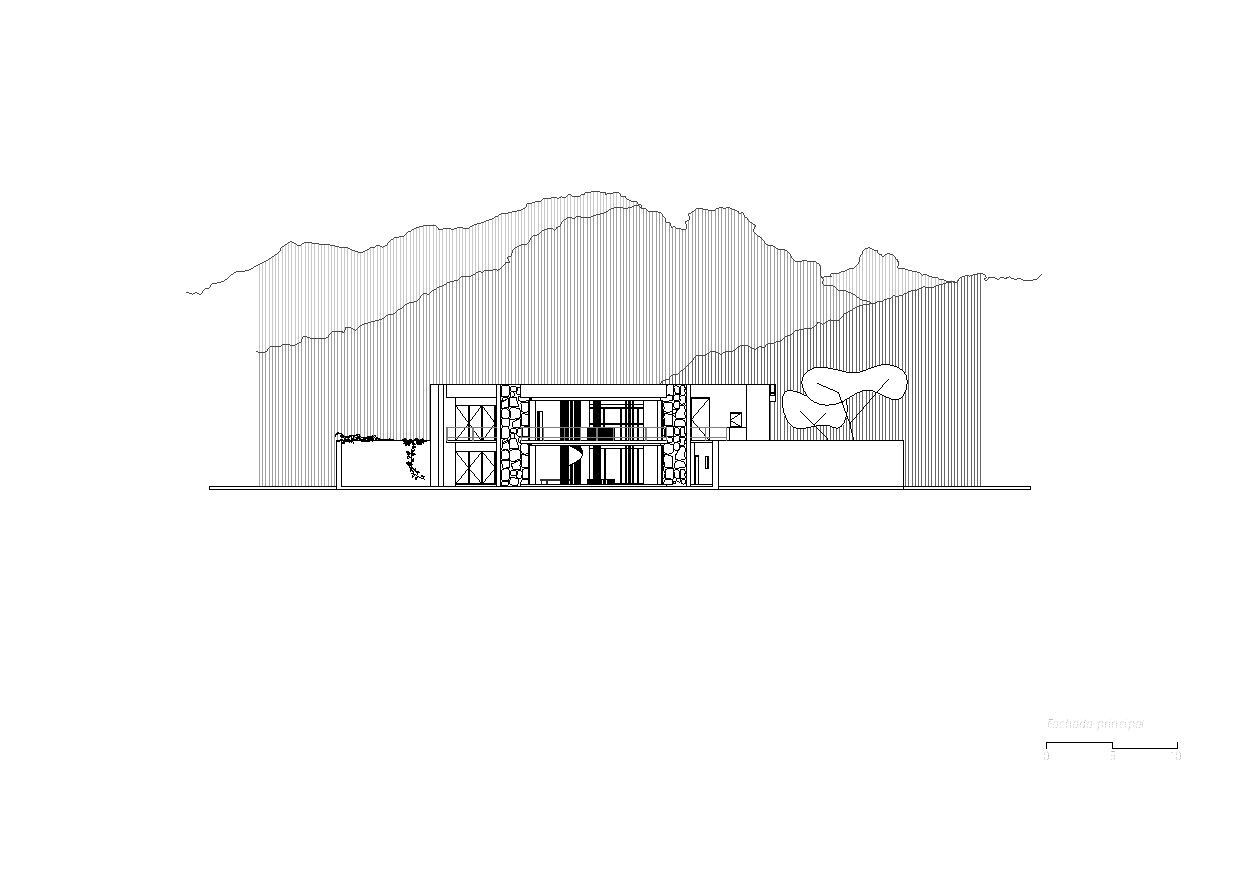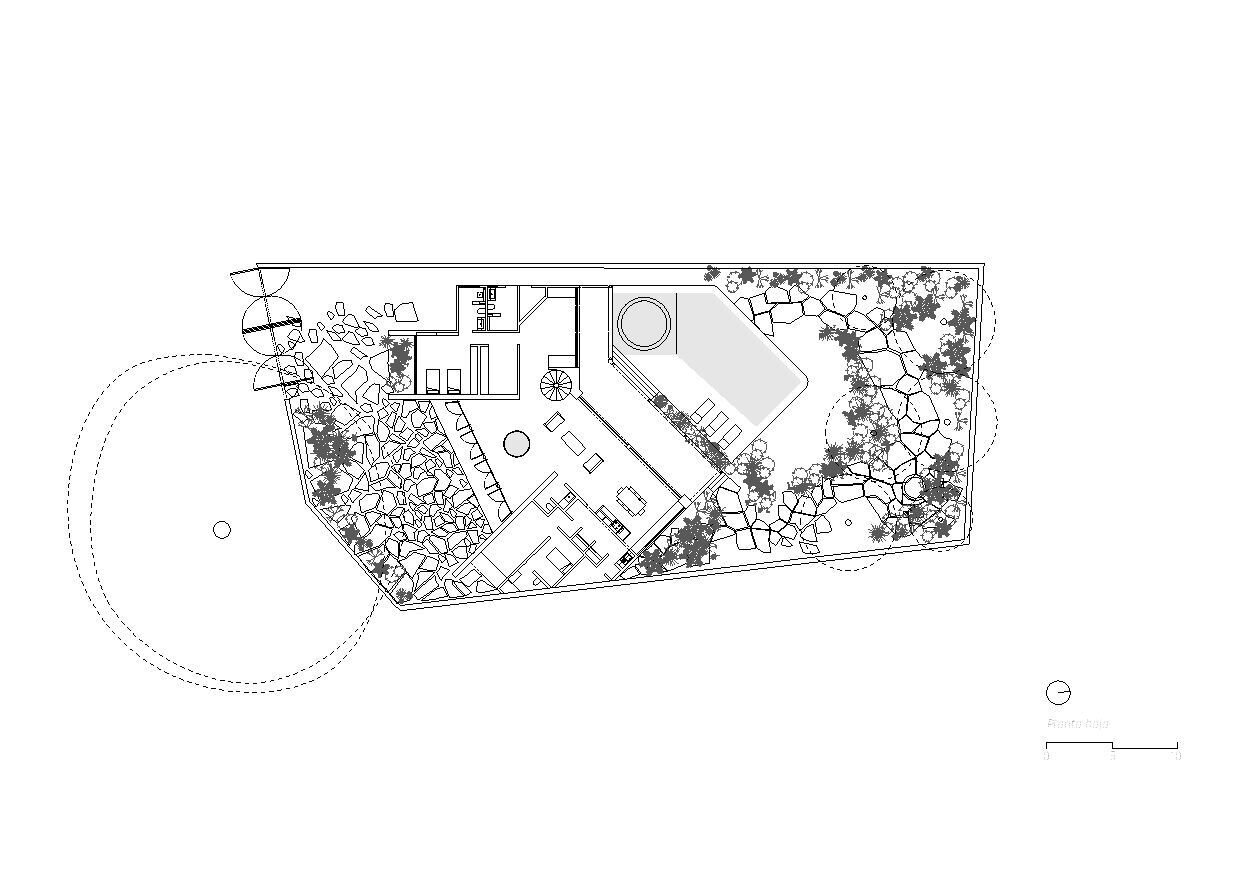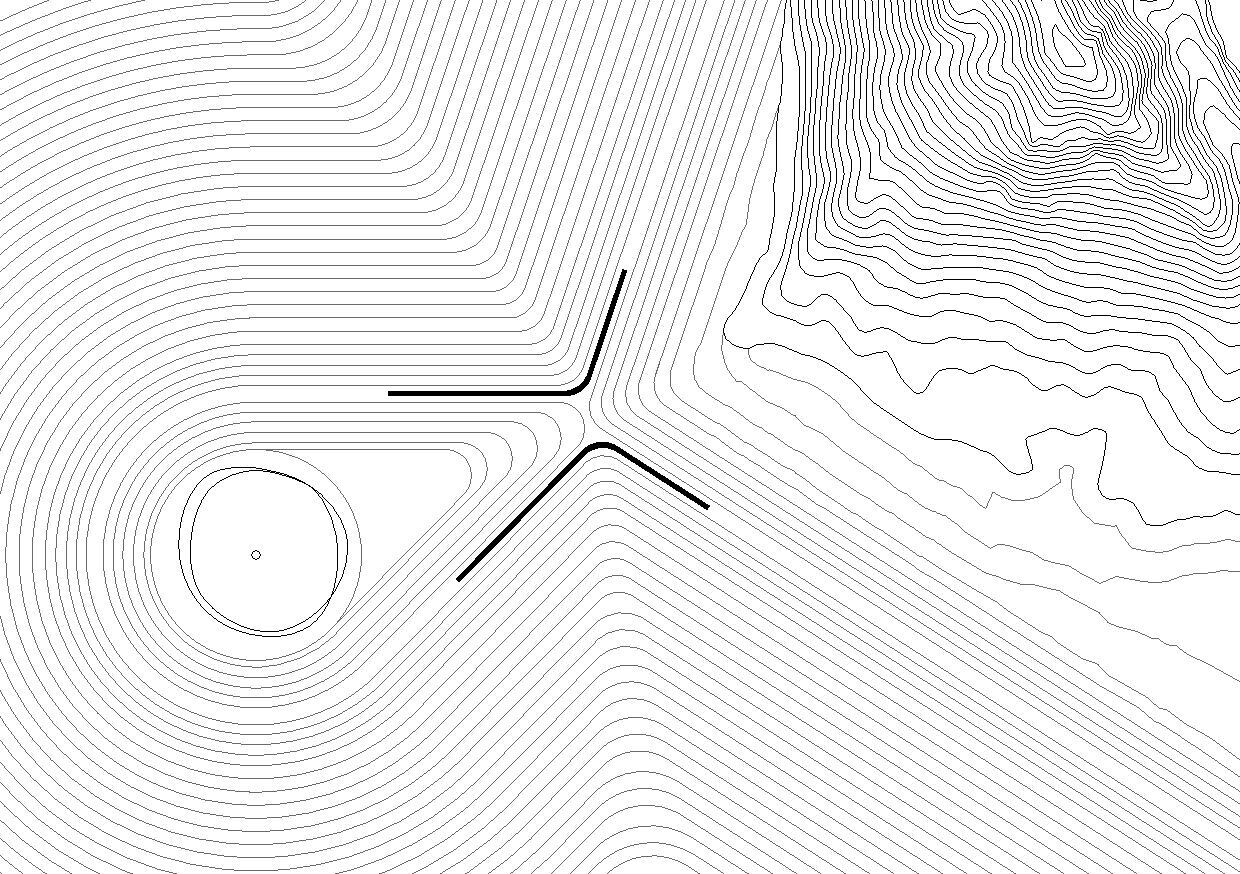Tepoztlán, an adobe and volcanic rock traditional town surrounded by high hills, has a mystical identity component in relation to its history and natural environment. A house was designed here with the reflection of the site’s identity as the main concept. The landscape blends with the materials, using the region’s vernacular constructive systems. Similar in its hourglass shape, it communicates with its context through two receptacles connected between them, framing the outside view. A space that remains open most of the time allows to capture the site’s energy.
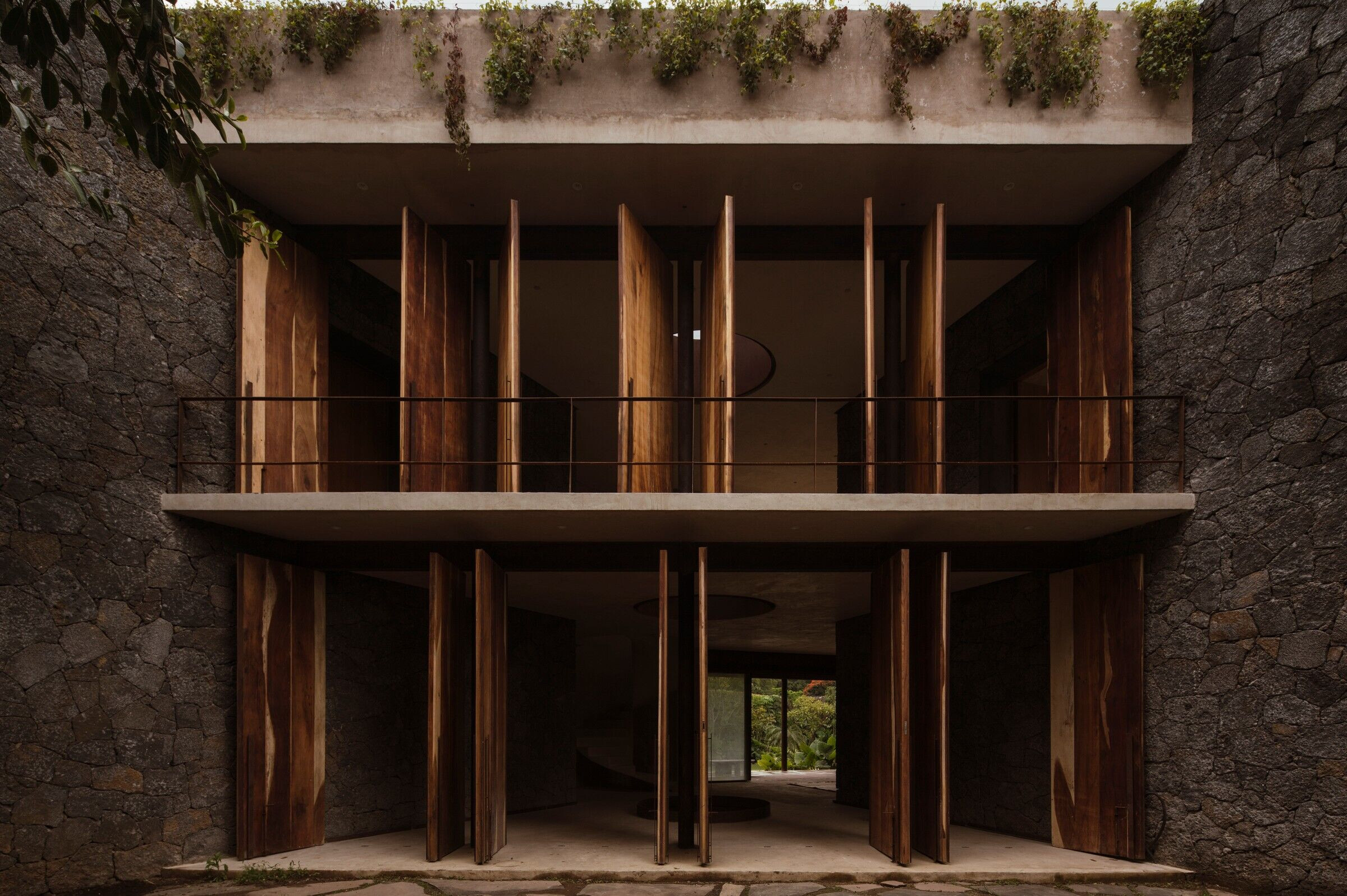
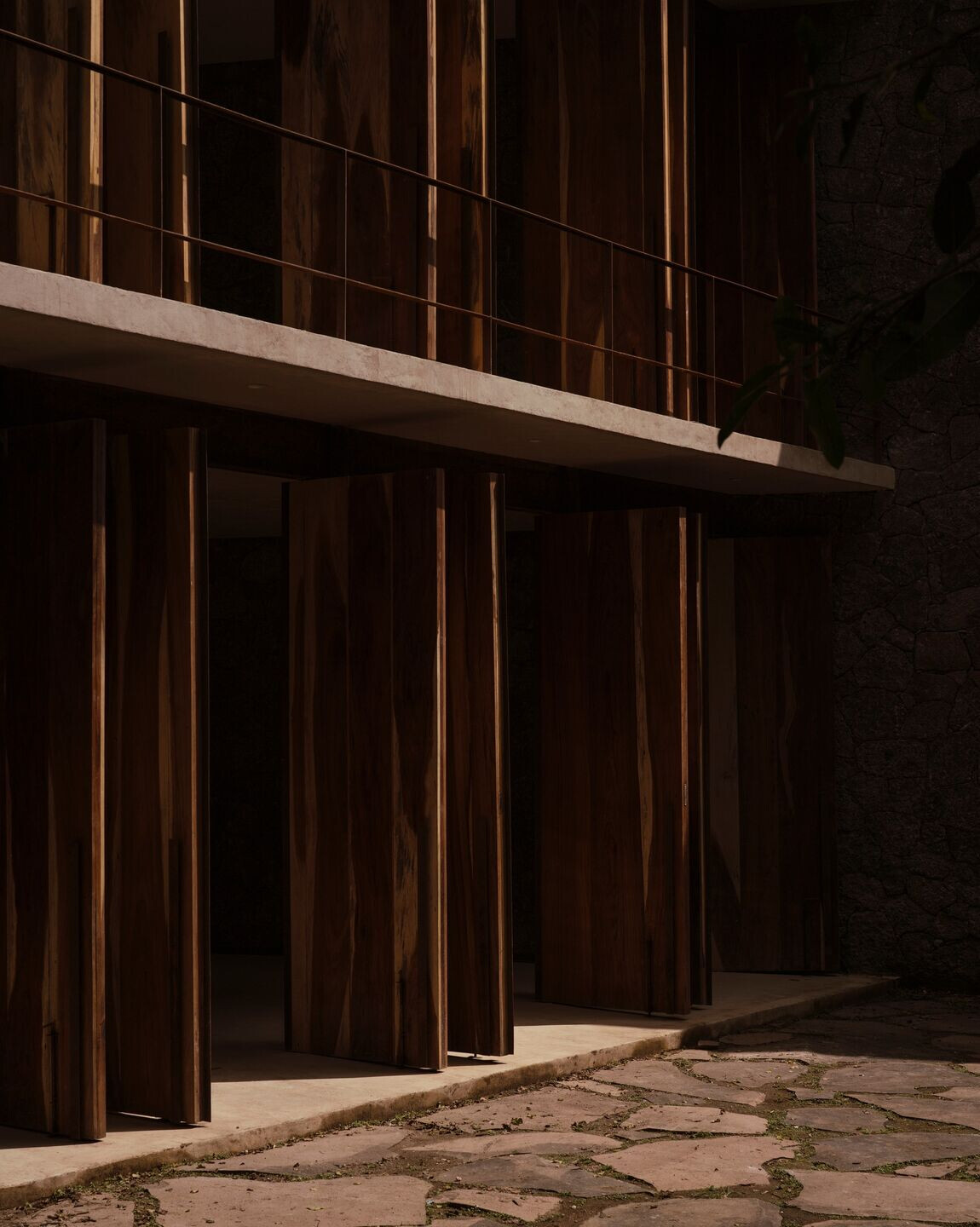
The front facade opens up with enormous stone walls towards an old Amate tree that seems willing to enter the house. The entrance blends with the inner hall when opening the wooden mullions, creating a great vestibule that combines the interior with the exterior. At the center of the house a round opening was created between the slabs of the main hall, creating a connection with the sky through a reflecting pool. This results in an element of contemplation, operating too as a reflection of the passing of time. A regular flow of light is captured inside and moves through the course of the day. The surrounding garden composed by layers of vegetation expands itself towards the hills, blurring the borders of the premises making it seem infinite.
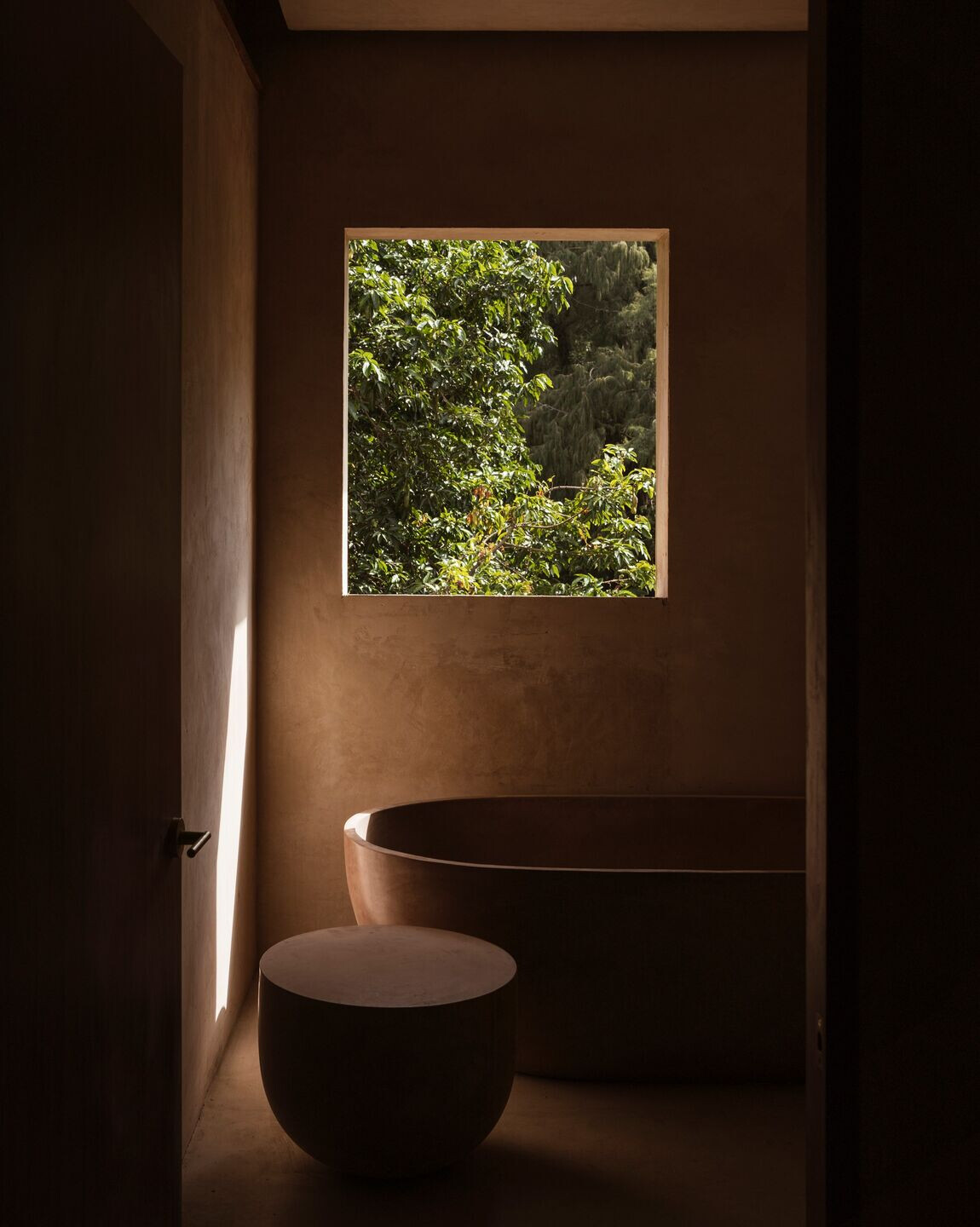

Team:
Architect: Dosa Studio
Architects: Raúl Medina and Sergio Sousa
Collaborators: Marcela Segovia and Paola Monreal
Drawings: Guillermina Gocher
Photography: Fabian Martínez
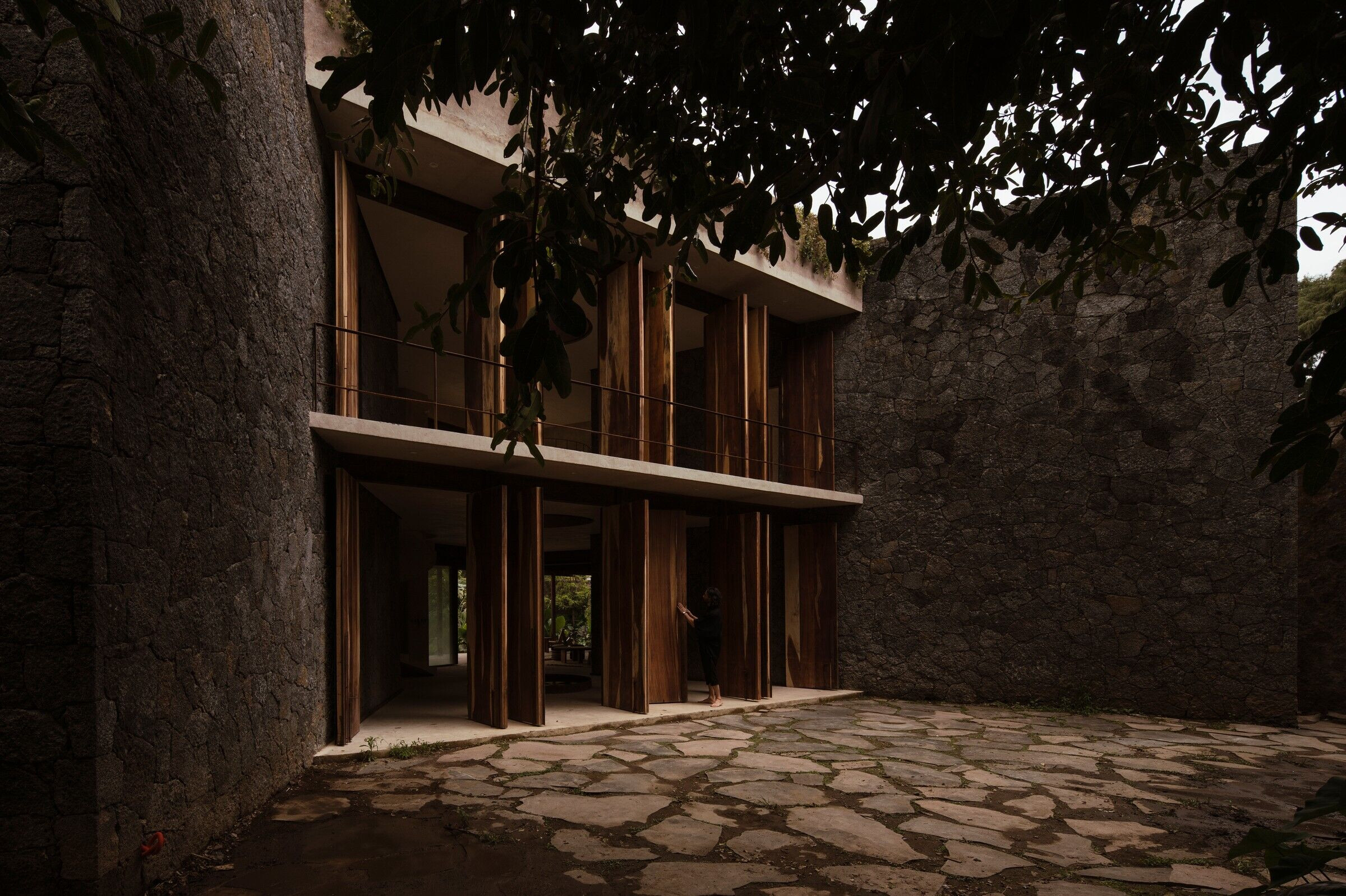
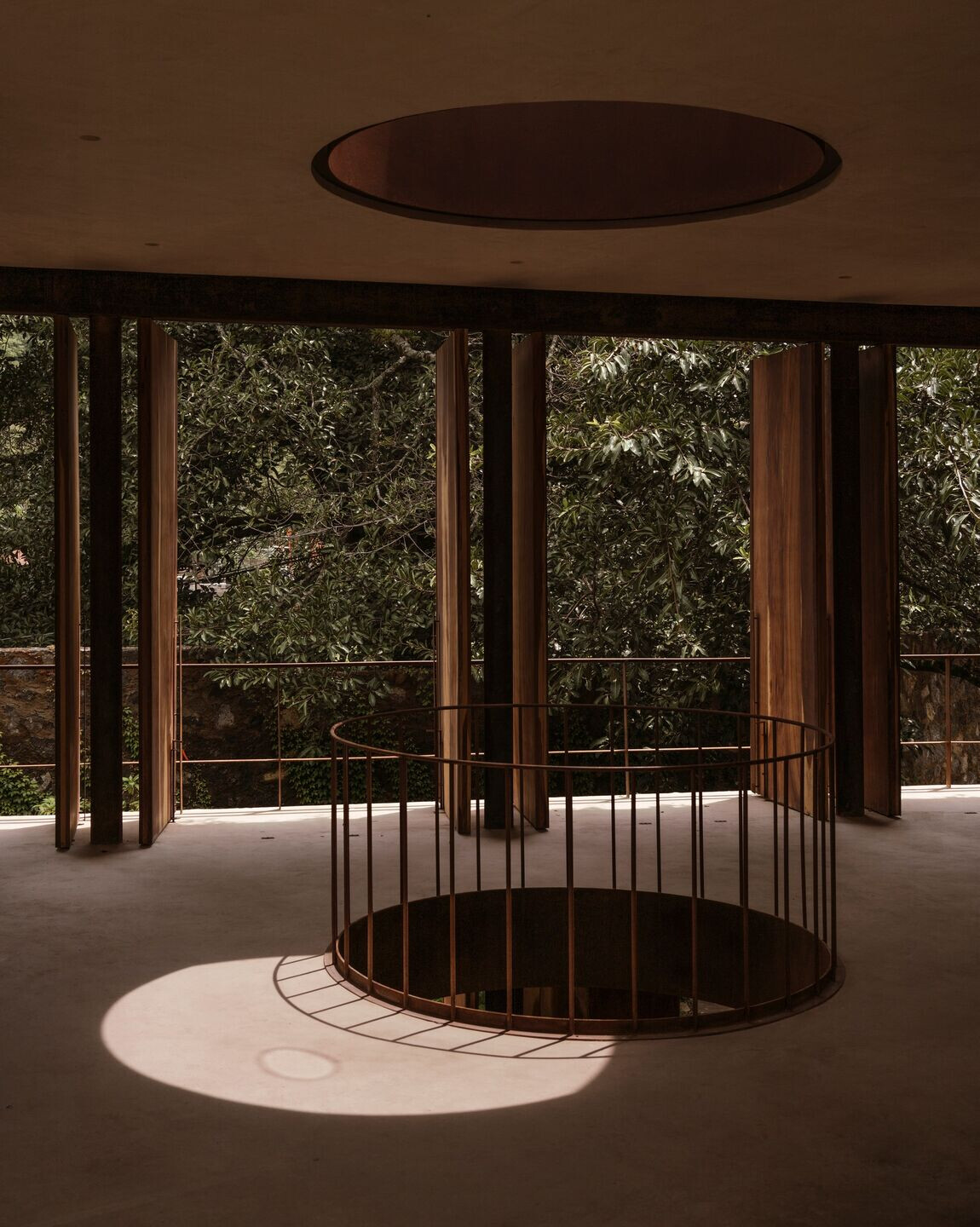
Material Used:
1. Suppliers: Rokam
2. Facade cladding: Local wood, stone, concrete
3. Flooring: Concrete
4. Doors: Wood
5. Windows: Glass with Iron Frames
6. Roofing: Concrete
7. Interior lighting: iLumileds in ceiling
8. Interior furniture: Taller Nacional furniture
