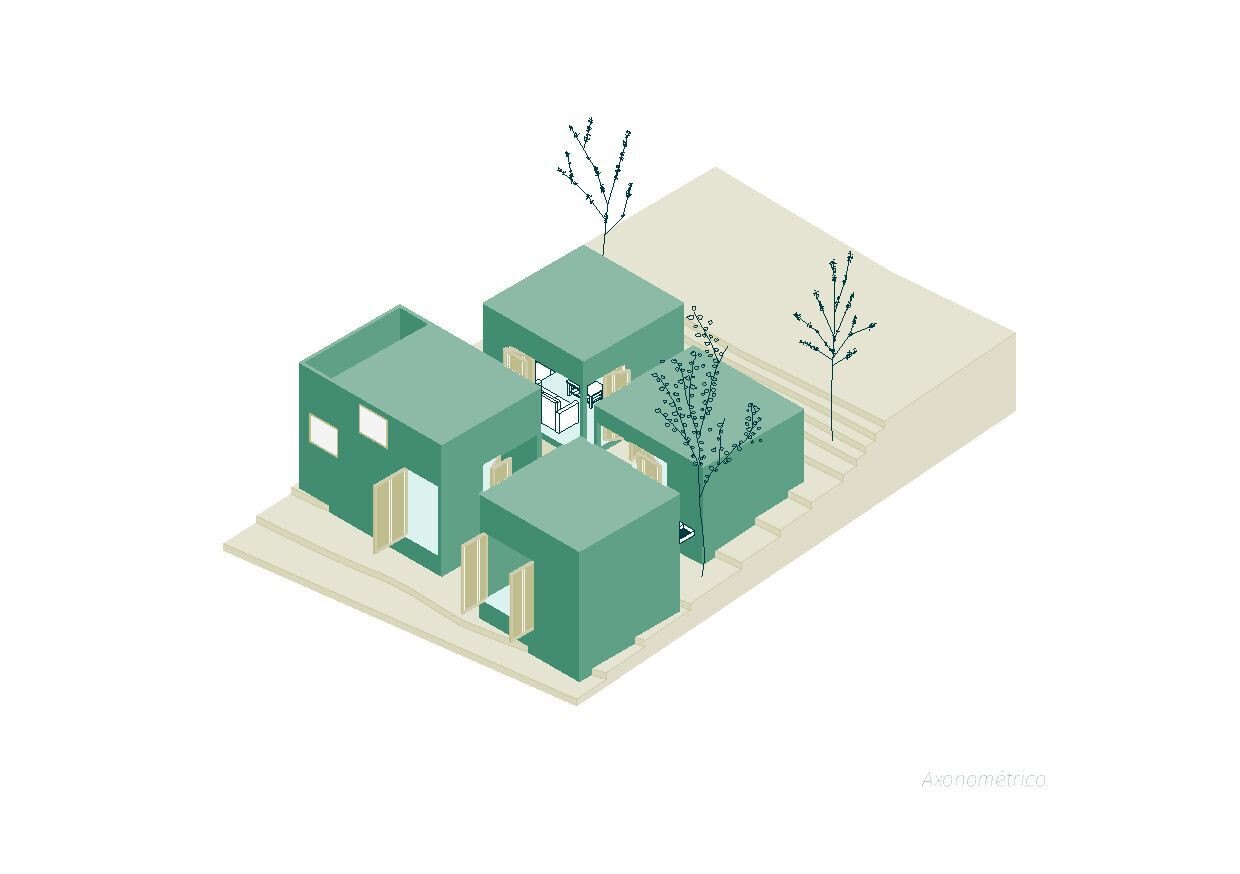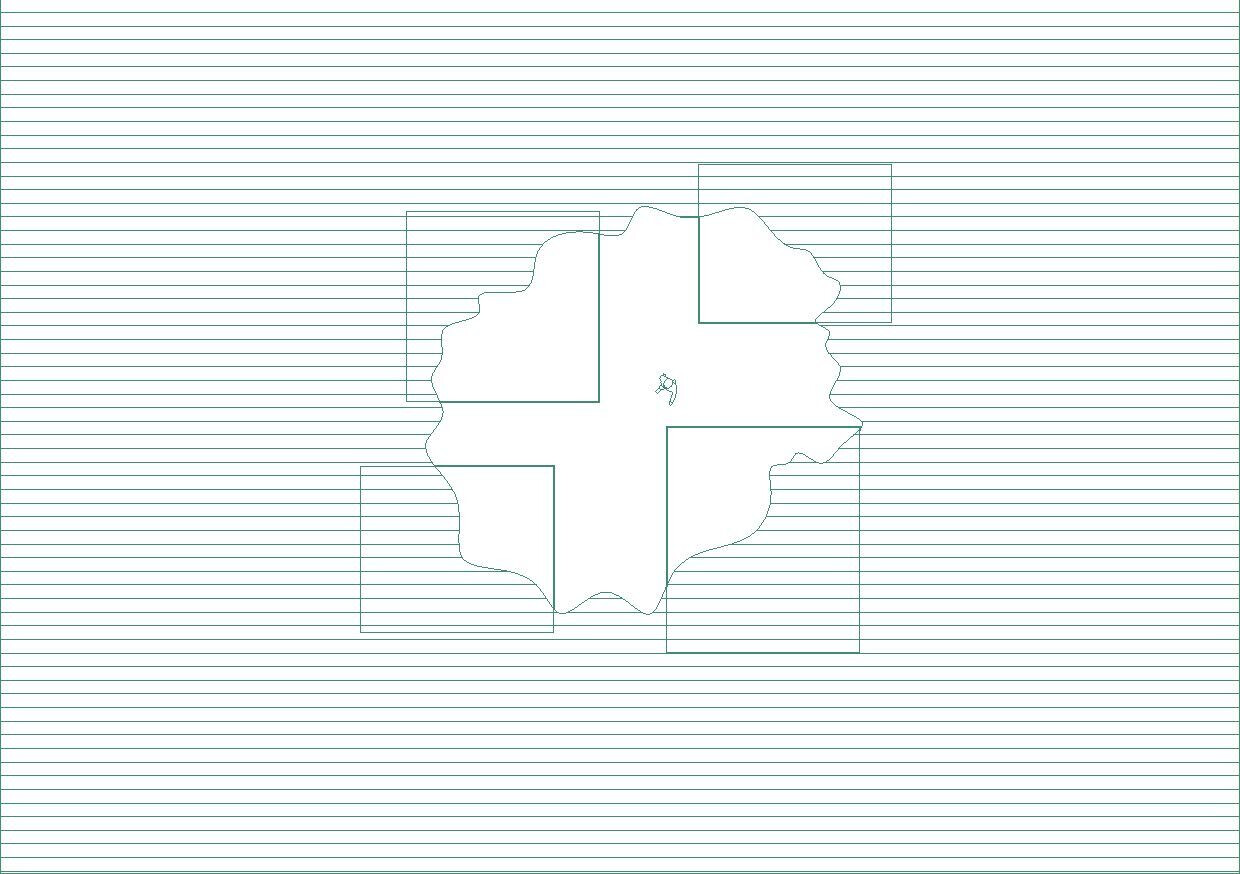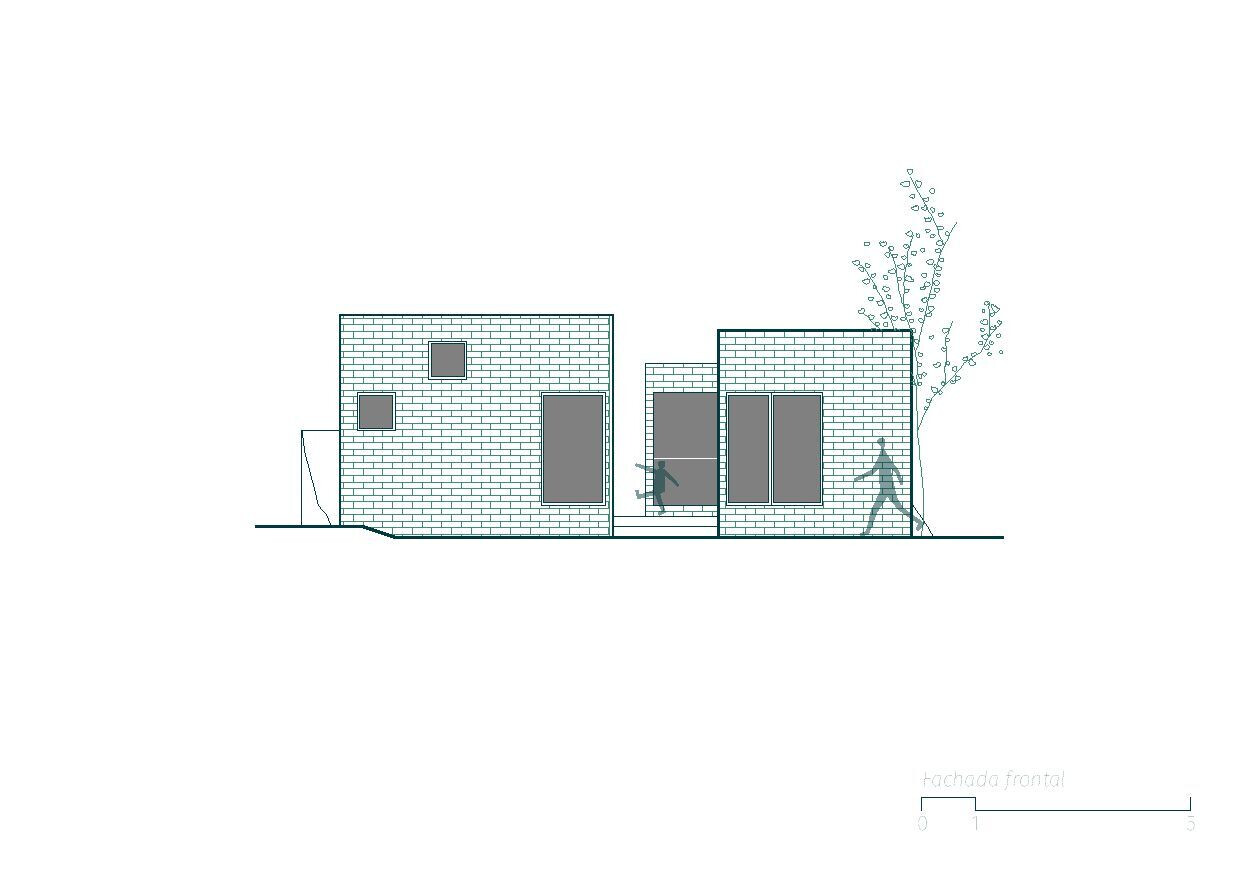Reconstruction project following the 2017 earthquake in Mexico, an initiative coordinated by PienzA Sostenible with the support of Love Army. The Hernández family, dedicated to plant cultivation, consists of three members. Initially, Rosario’s house was a fragmented structure, configured through open-air pathways that connected different spaces. These pathways were like journeys accompanied by vegetation that linked the interior with the exterior.


For the development of this project, we took up this way of living, in which the different uses are separated by open-air pathways that connect semi-offset cubes, each with its own identity depending on its use. This series of four livable cubes and the pool are buried in the topography and seem to emanate from the earth, taking advantage of the natural slopes of the terrain and generating different experiences at different levels.
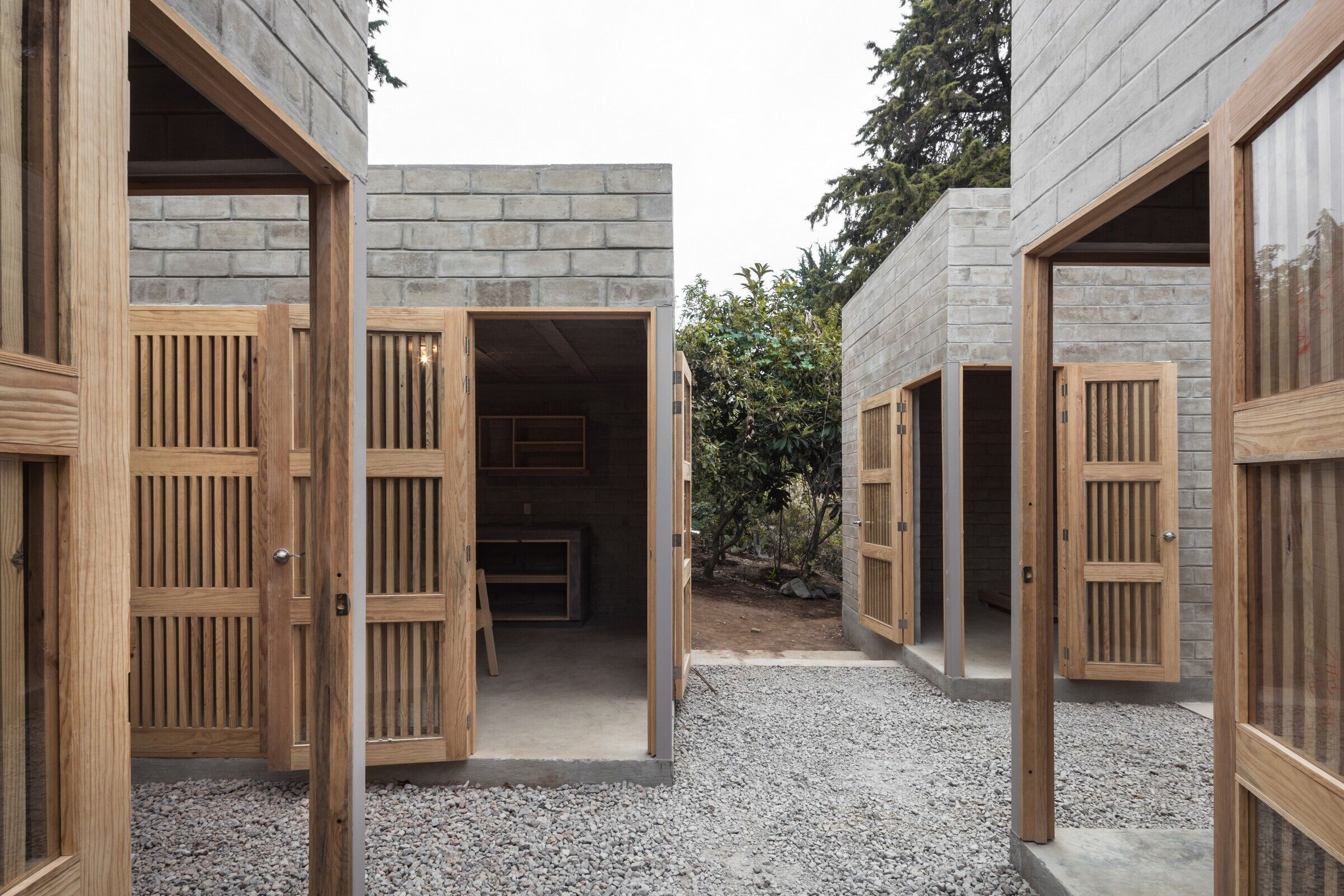
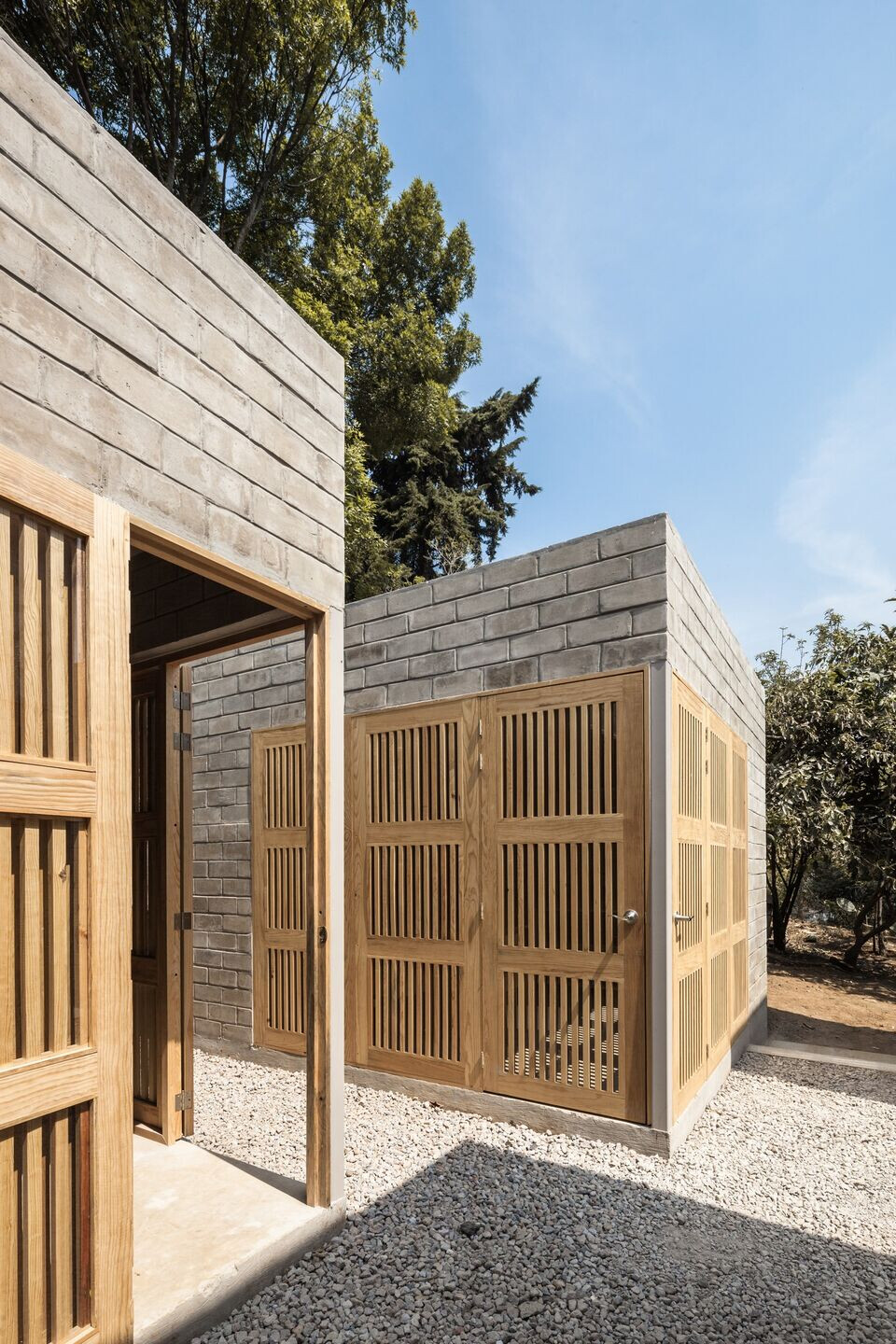
The exterior passages seek to have a constant relationship with each space and are gradually discovered through the journey. All the visual escapes end with the fronds of the trees and the vegetation that over time will merge with the pathways.
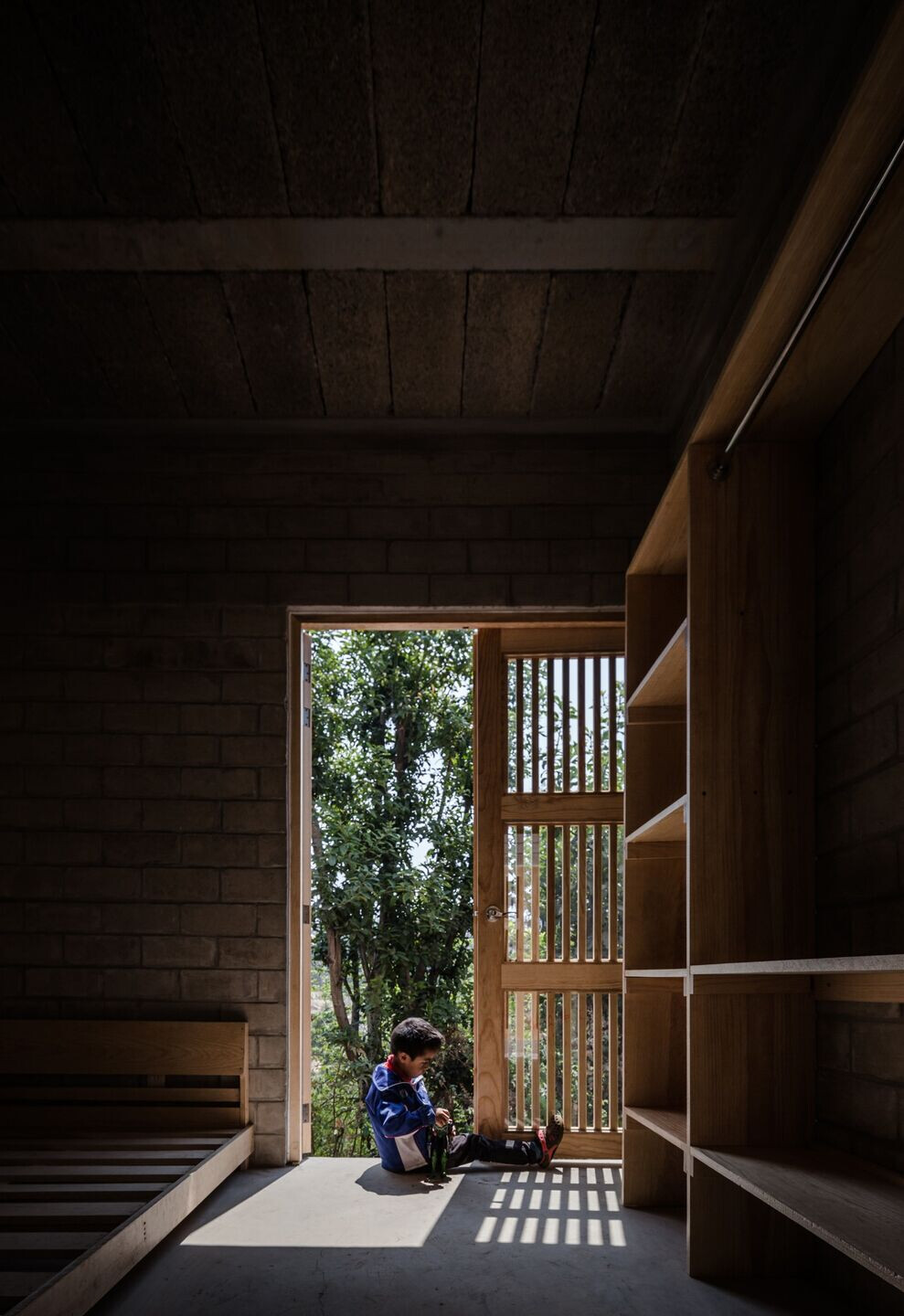
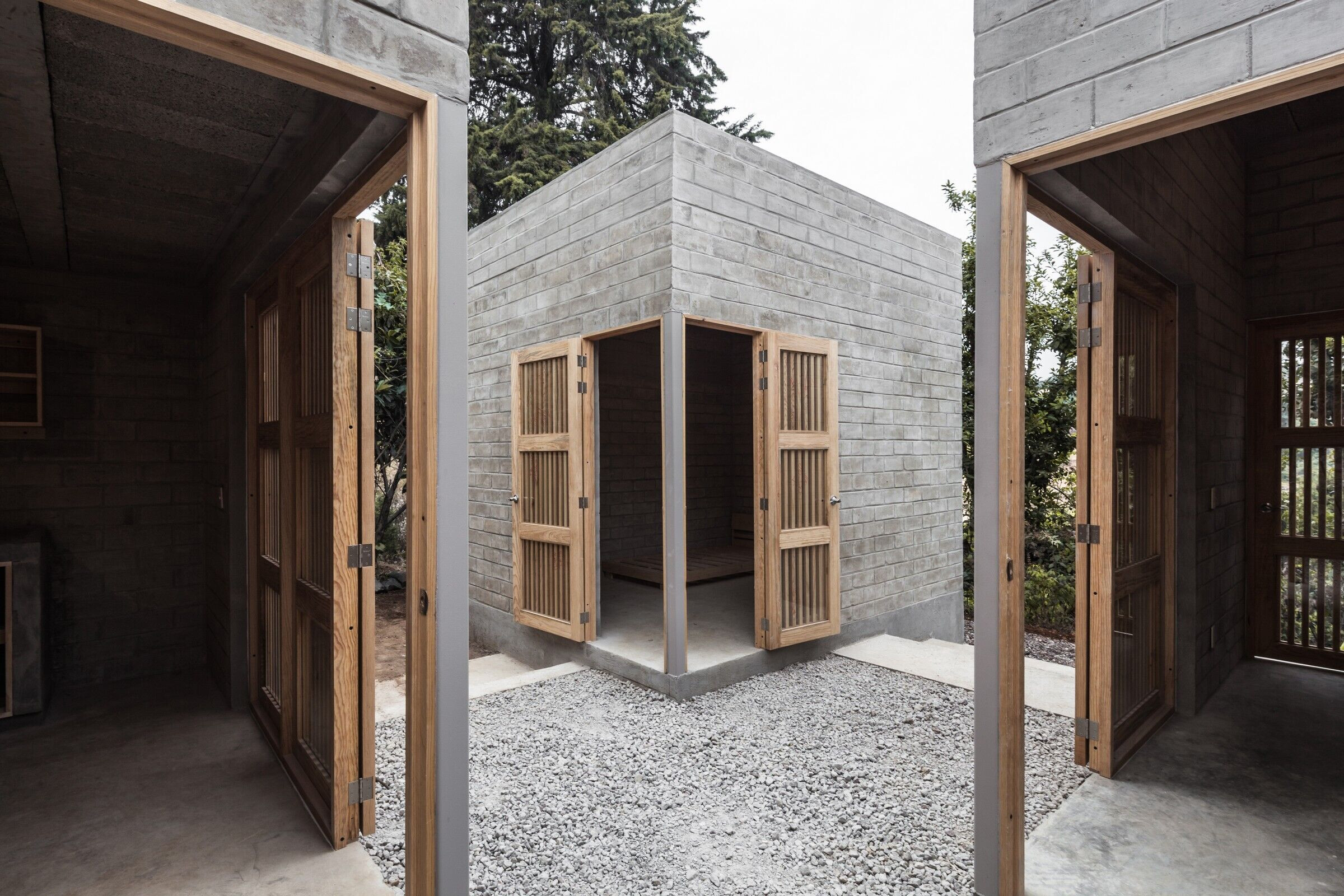
Team:
Architects: Dosa Studio (Raúl Medina, Sergio Sousa) Rojkind Arquitectos (Michel Rojkind)
Collaborators: Paola Monreal, Gustavo Guadarrama, Mariana Rodríguez, Ruth Díaz, Víctor Cruz, Elí Ambris
Drawings: Guillermina Gocher
Coordination: PienZa Sostenible, Love Army, ¡Échale! A tu casa
Photography: Oscar Hernández and Zaickz Moz
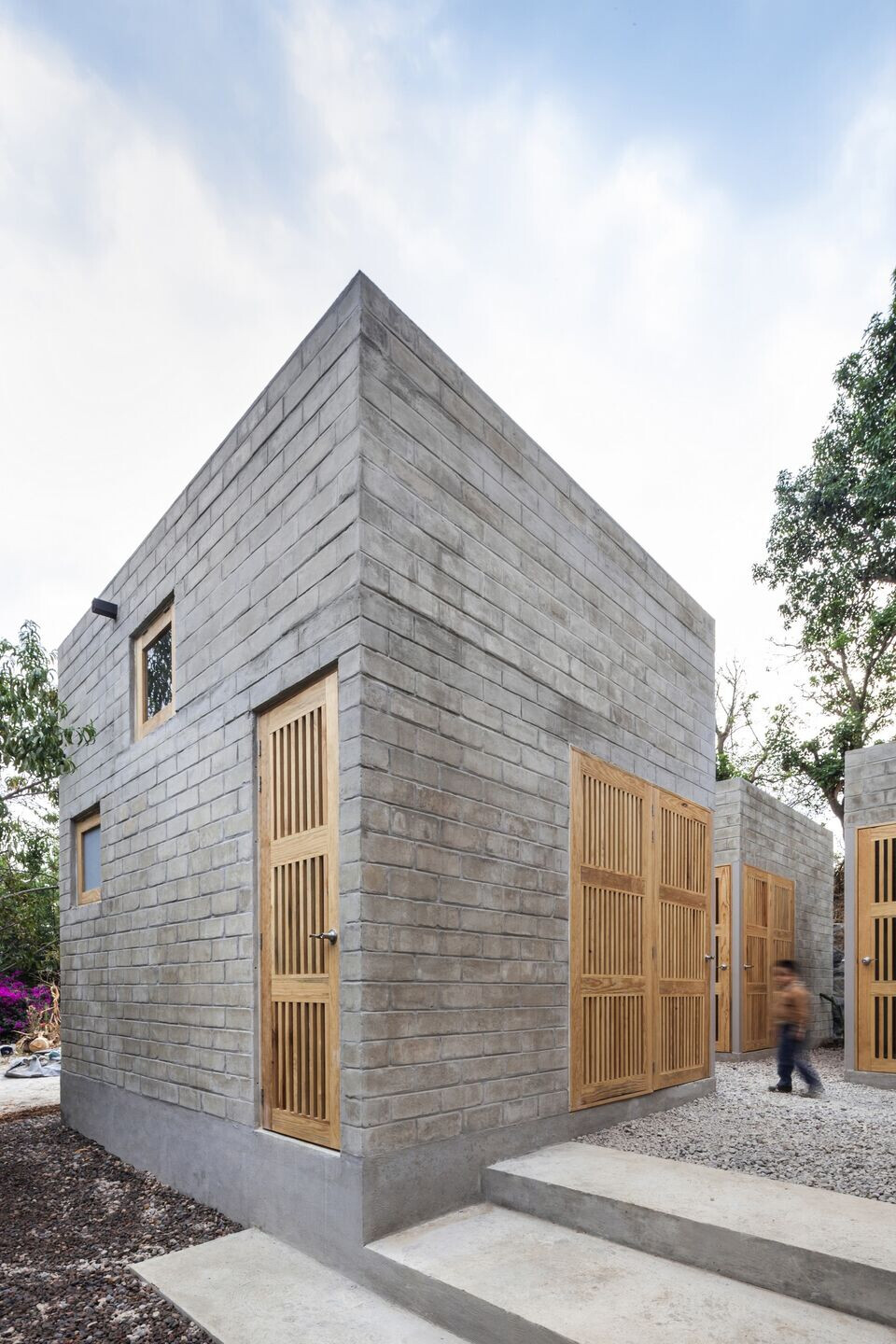
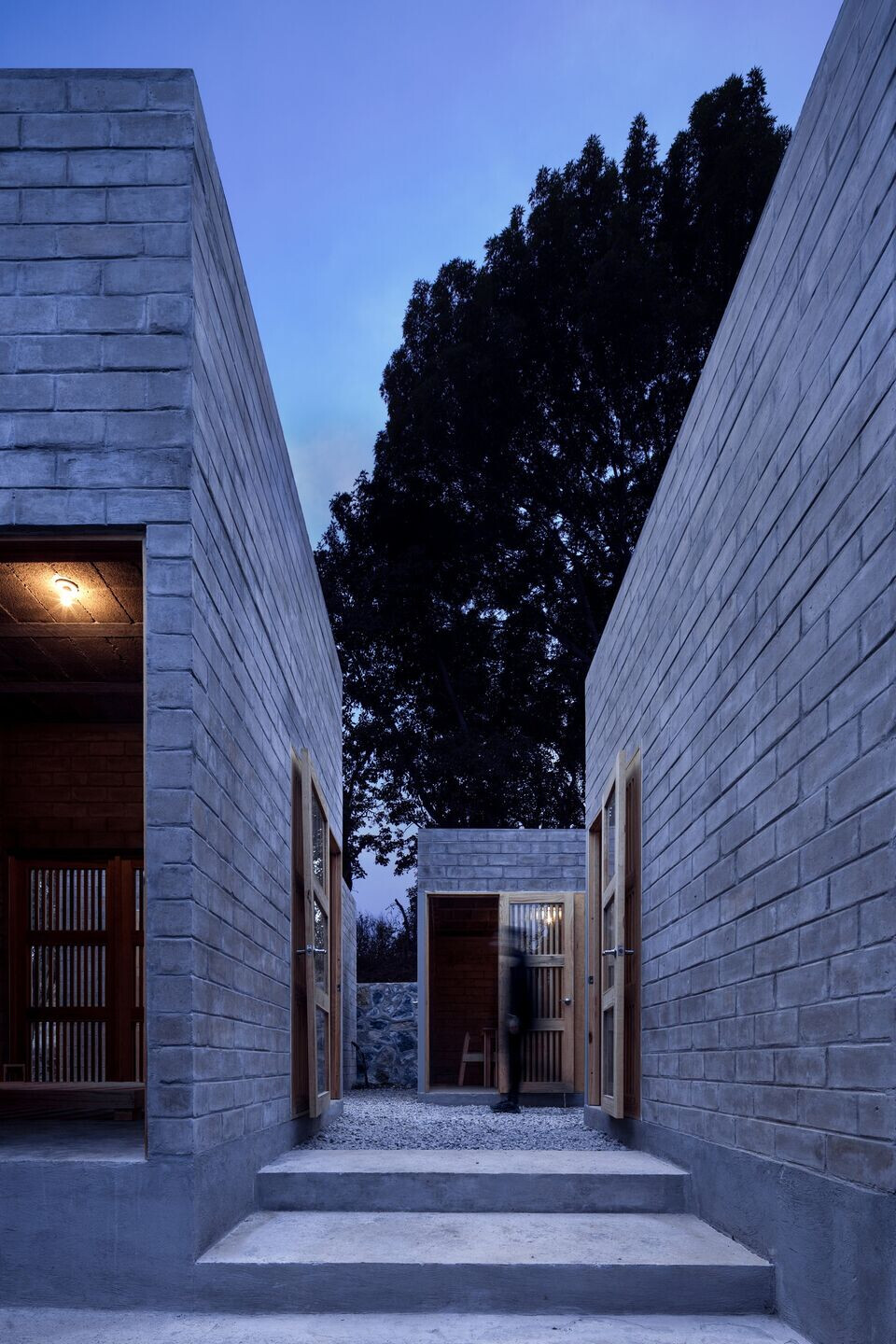
Material Used:
1. Facade cladding: Concrete bricks
2. Flooring: Concrete
3. Doors: Wood
4. Windows: Wood
5. Roofing: Concrete
