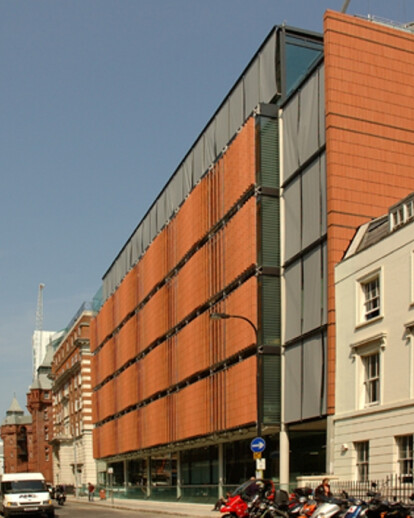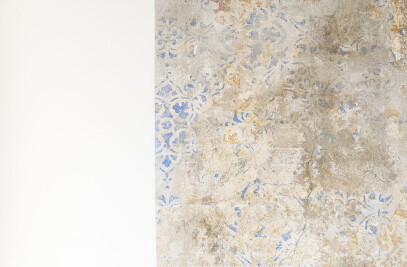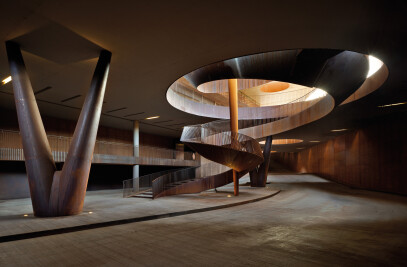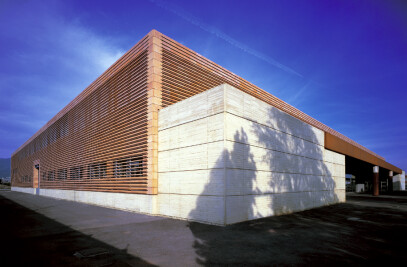This building, particularly demanding in complying with international standards of environmental conditions, accommodates a post-graduate medical school and Cancer Institute and is located at the heart of one of the largest bio-medical facilities in Europe.
The front façade is a fully suspended glass, aluminium and terracotta assembly. Customized terracotta elements have been preassembled on stainless steel rods and suspended at 1800 centres from the 5th floor with stainless steel cast brackets. The terracotta blades provide solar control to the front glass façade and are individually rotated in each bay. This achieves a balance between good visibility and shielding the internal space from solar gain as the sun moves across the façade at different times of the day.
The finely detailed stainless steel suspension system that supports the louvers continues the tradition of pushing the boundaries of terracotta’s use in architecture, while providing a visual link to its neighbours.
































