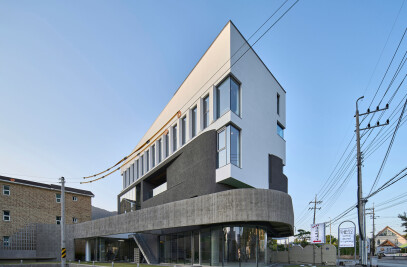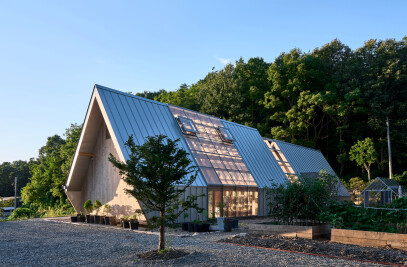Hopyeong-dong, located at the southern foot of Cheonma-san Mountain in Namyangju, is a neighborhood where apartments are a dominant housing type since housing development. Mountains have been dissected with artificial lines and filled with houses. The old valley of the moutains has long been wiped out. At the peak of the dead end road, civil engineering construction is taking place fervently.
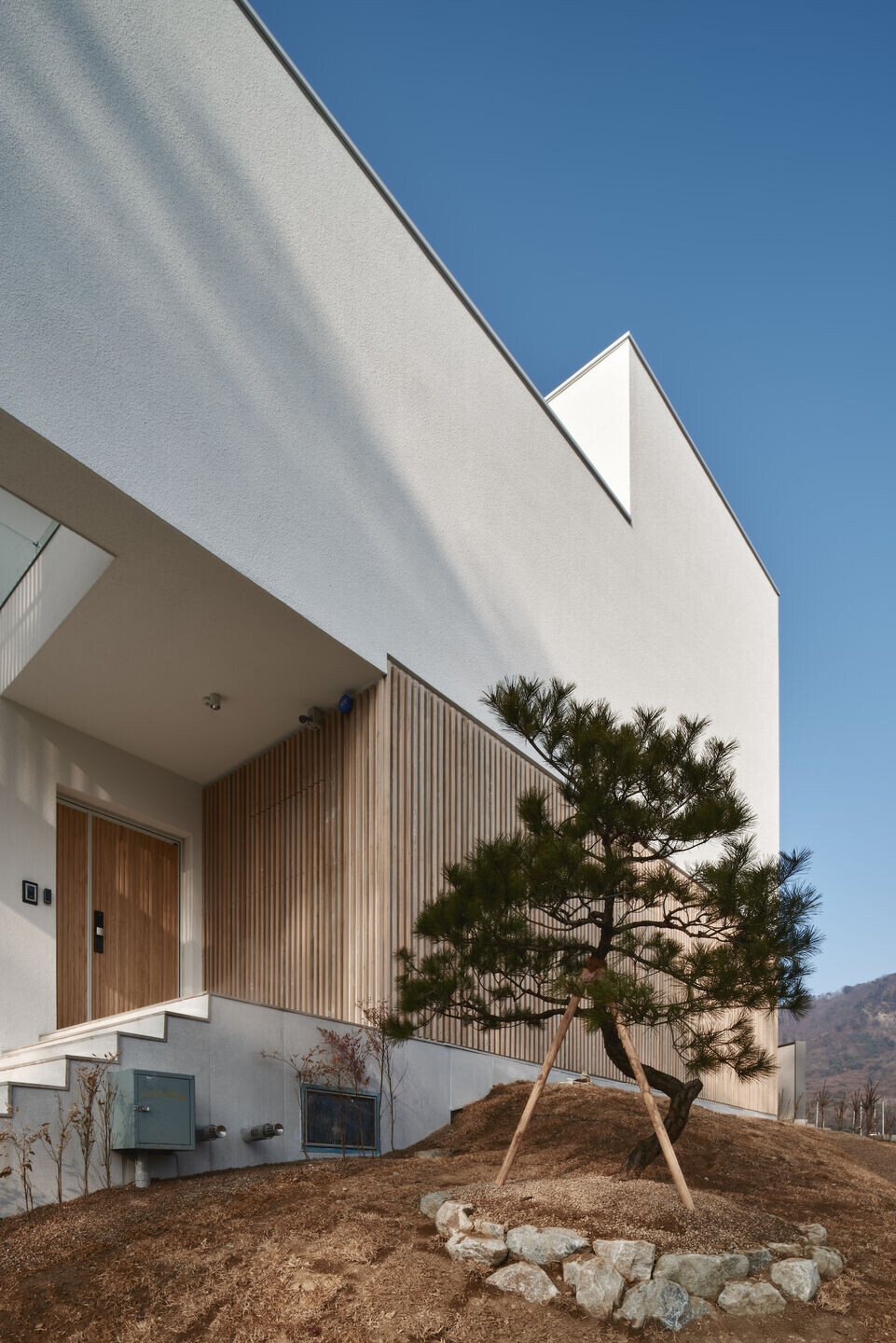
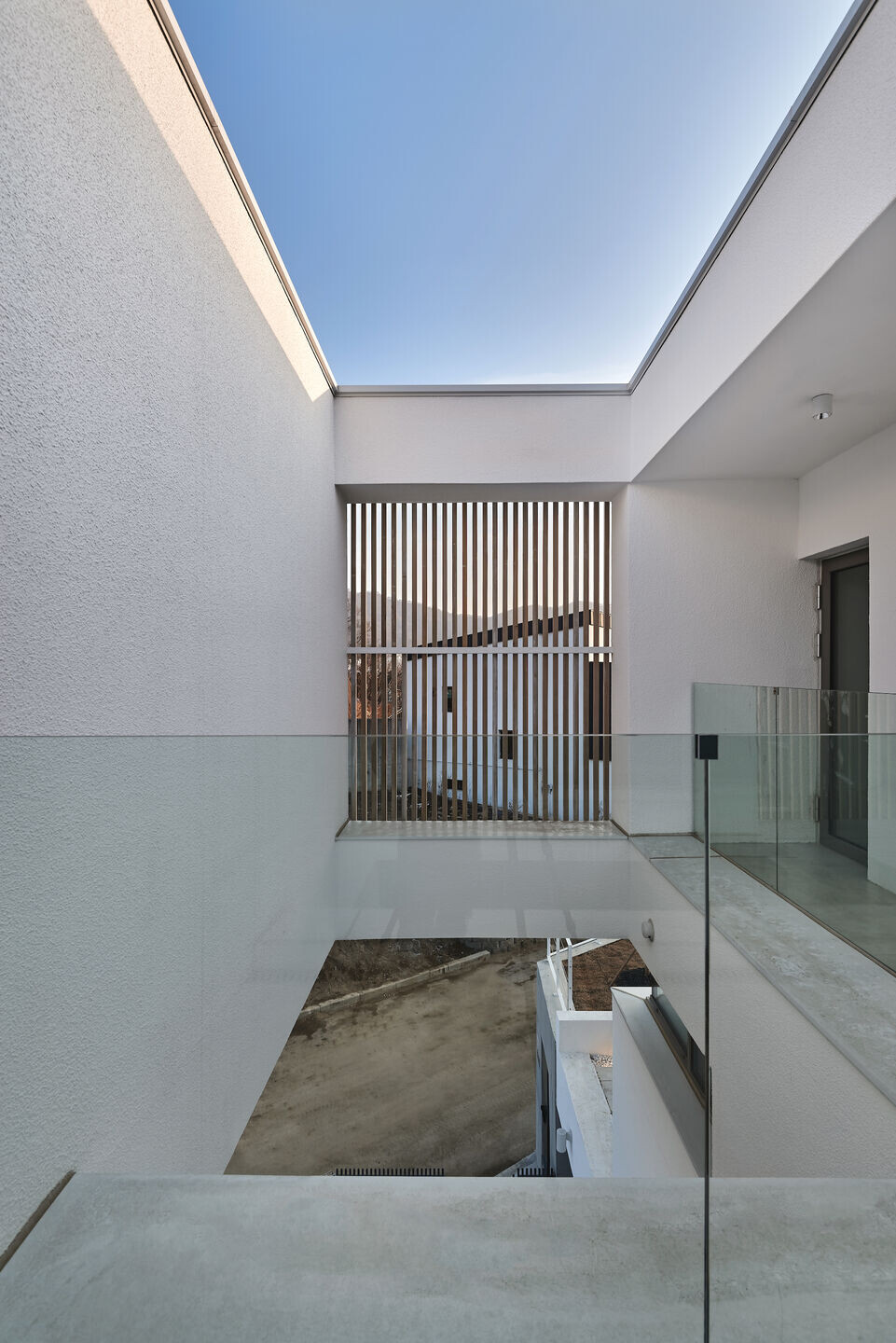
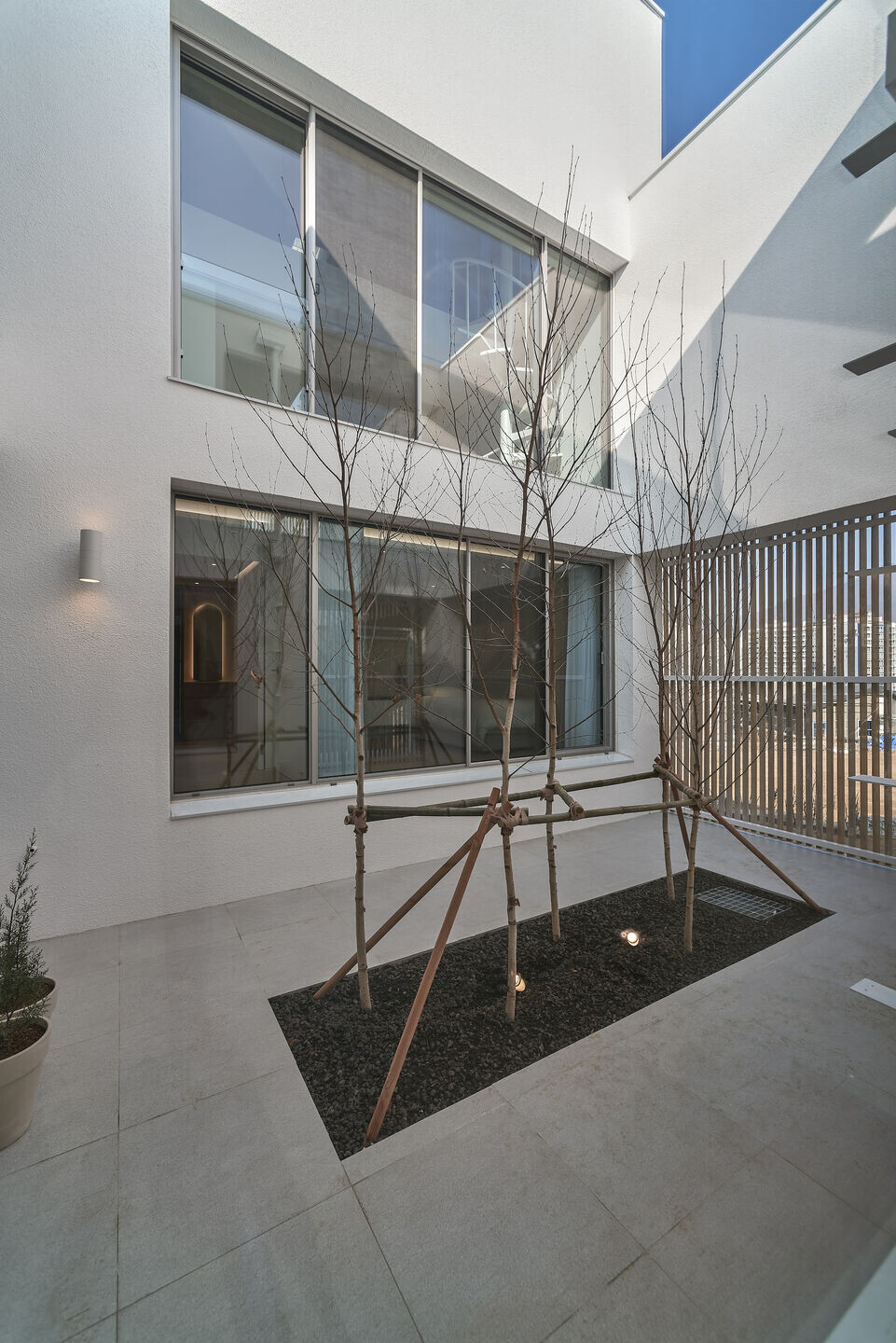
Coexsting from nature, not being isolated
The client is a couple with five children who lived in an apartment near the site. They said that they felt sorry for the children who were trying to adapt to the existing residential typology.
The scenery of the village surrounded by mountain ranges is wide open in the sky and a south-facing view is possible between the houses. Initially, they planned a house on one parcel, but annexed two parcels for the building site in consideration of the number of family members.
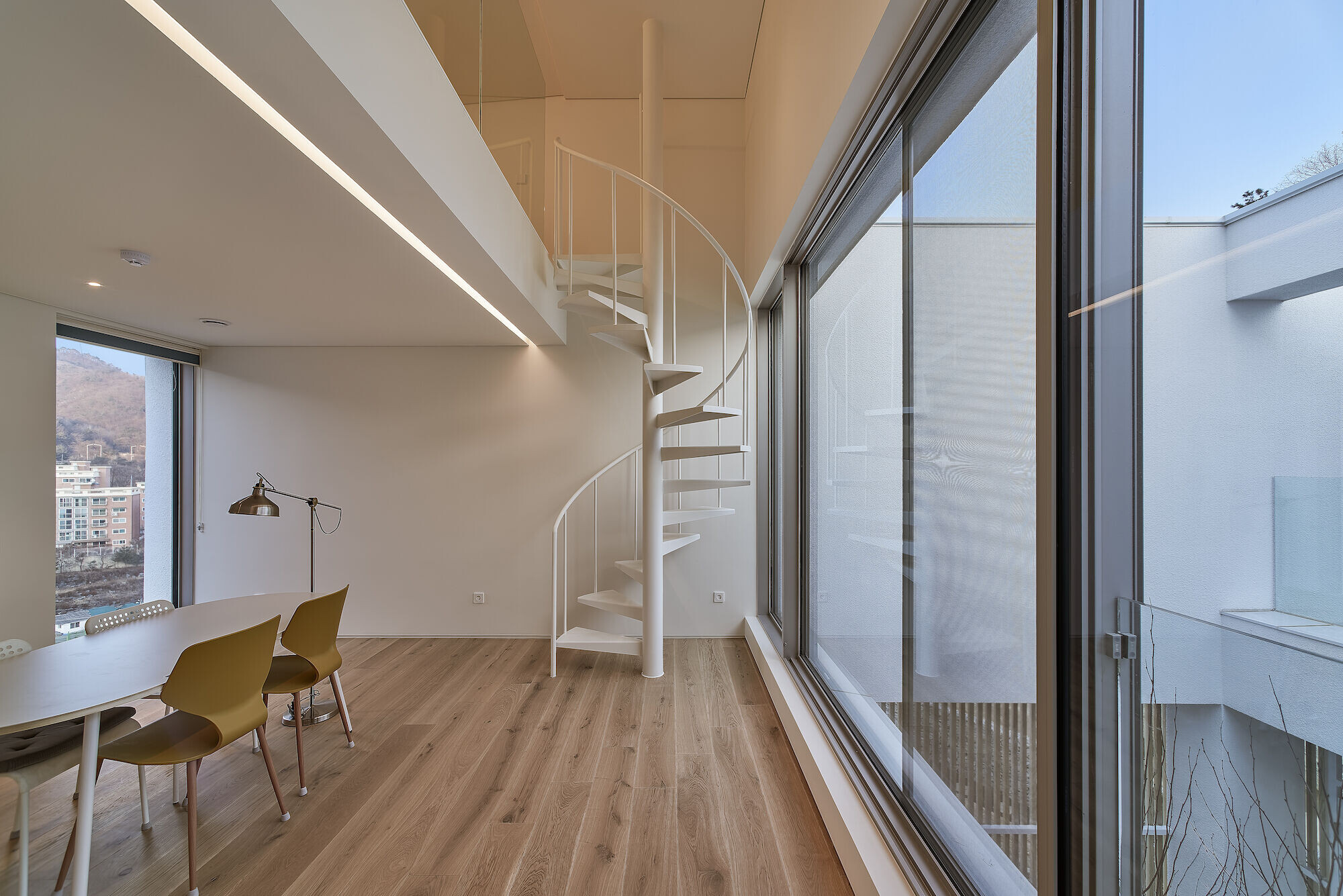


Planning a House before the Land Takes a Shape.
A housing site that has just been created or is still being built has a series of undefined boundaries. We tried to place the house in the context of element that would not change in the uncertain situations. Since the site is not situated in a dese area that is sensitive to site boundaries, the house is placed to create gaps between the site boundary and the adjacent land. We raised the ground for an open view and studied the land so that the nature permeates through the open gap.

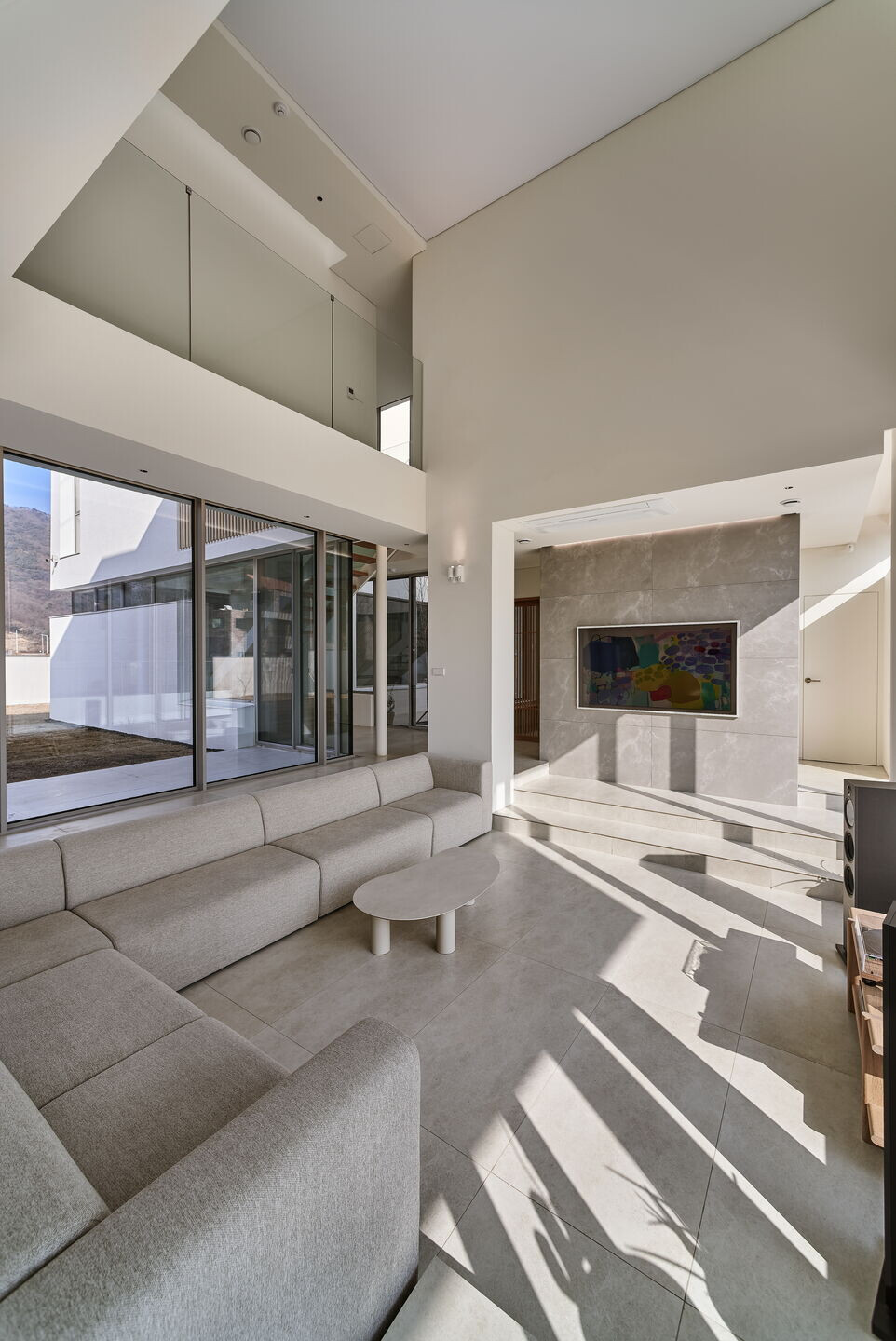
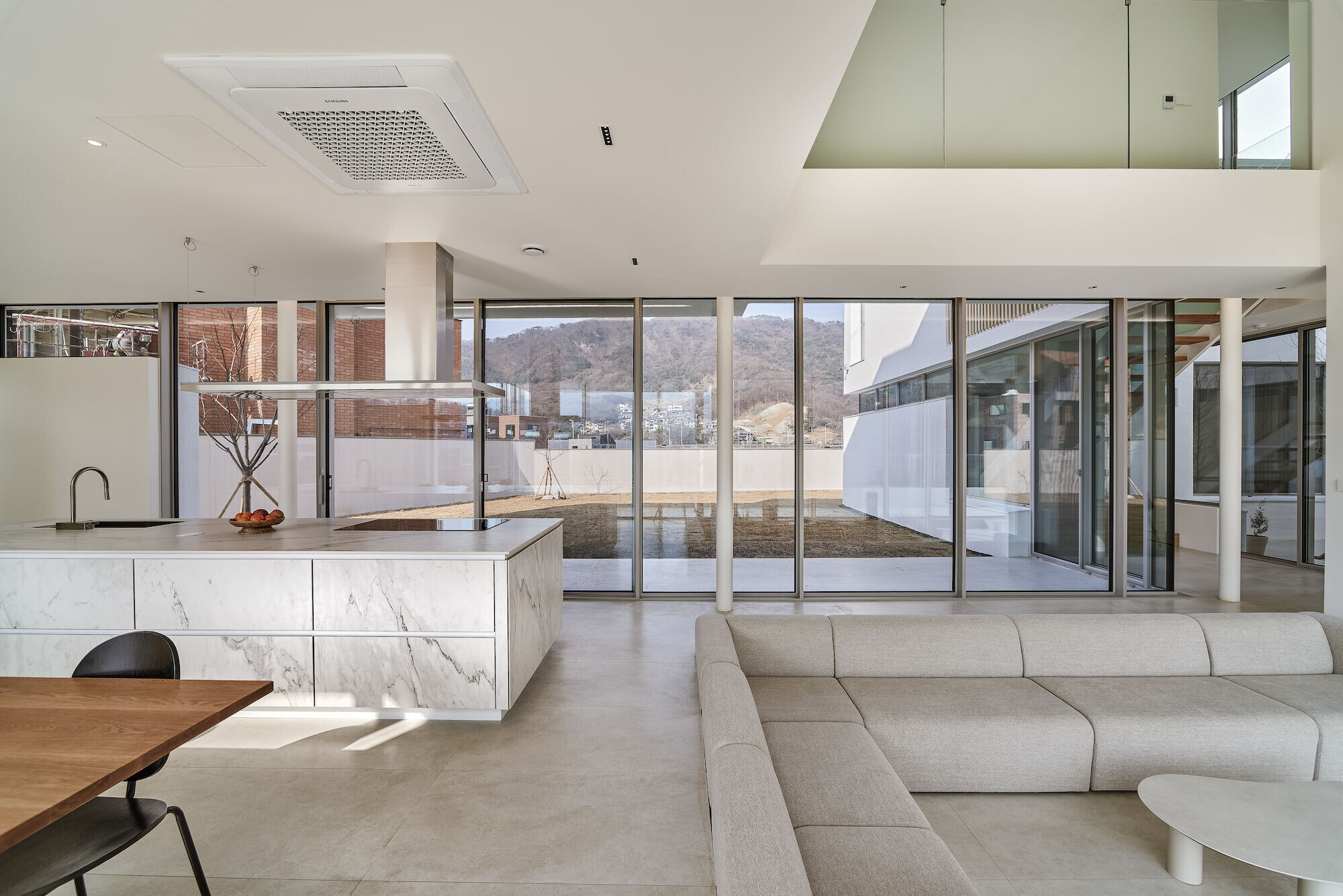
Coexisting with Nature, not Isolated from It.
We imagined the daily life of the client’s family composed of the couple, the five children and even the cats. The apartment they used to live in is not small in size but in the typology, ten individuals’ lives were fragmented functionally while they became fatigued. Composition of apartments forced families to act and move in an orderly manner for “efficiency” and “harmony”. So people travel outside the apartments to relax.
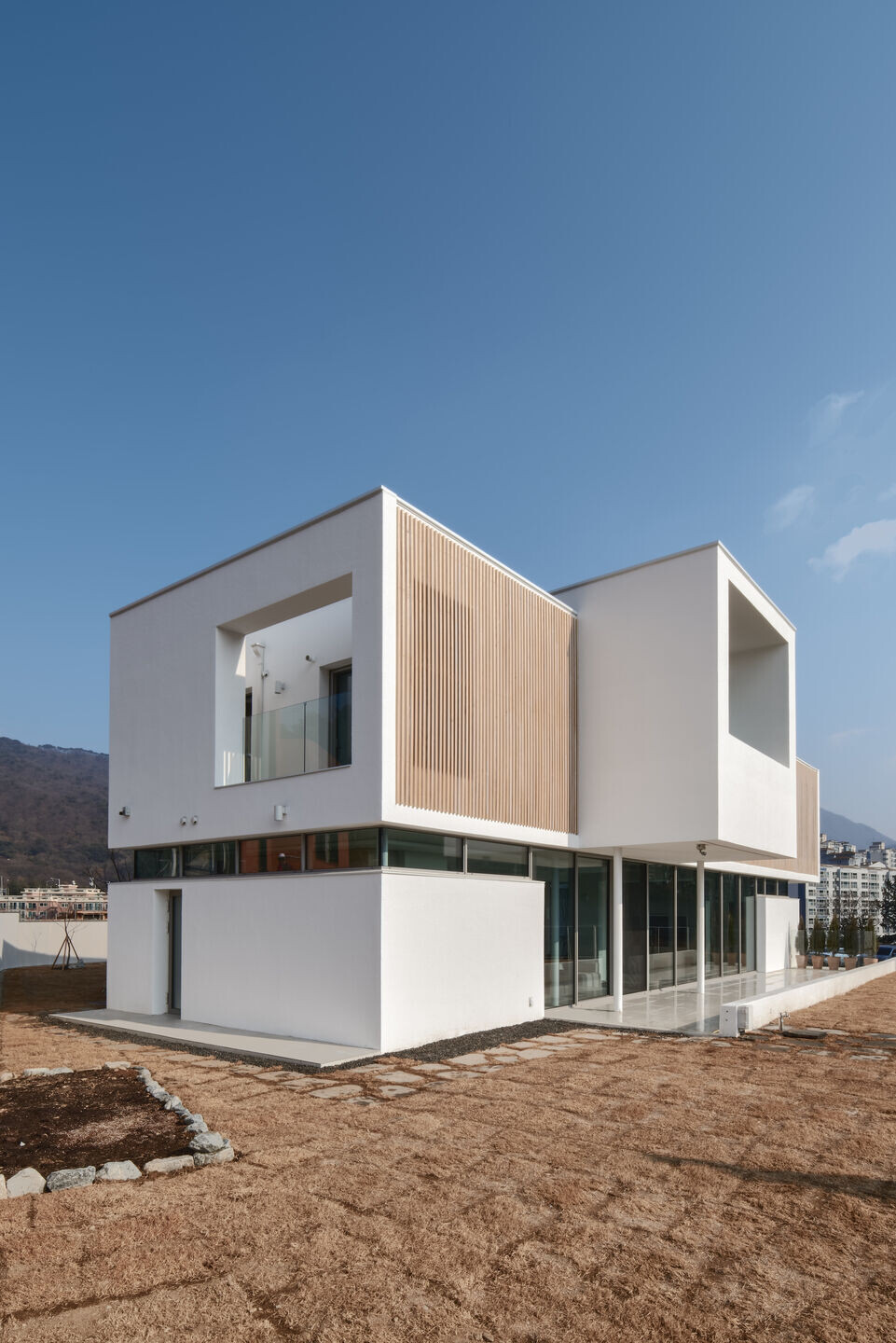
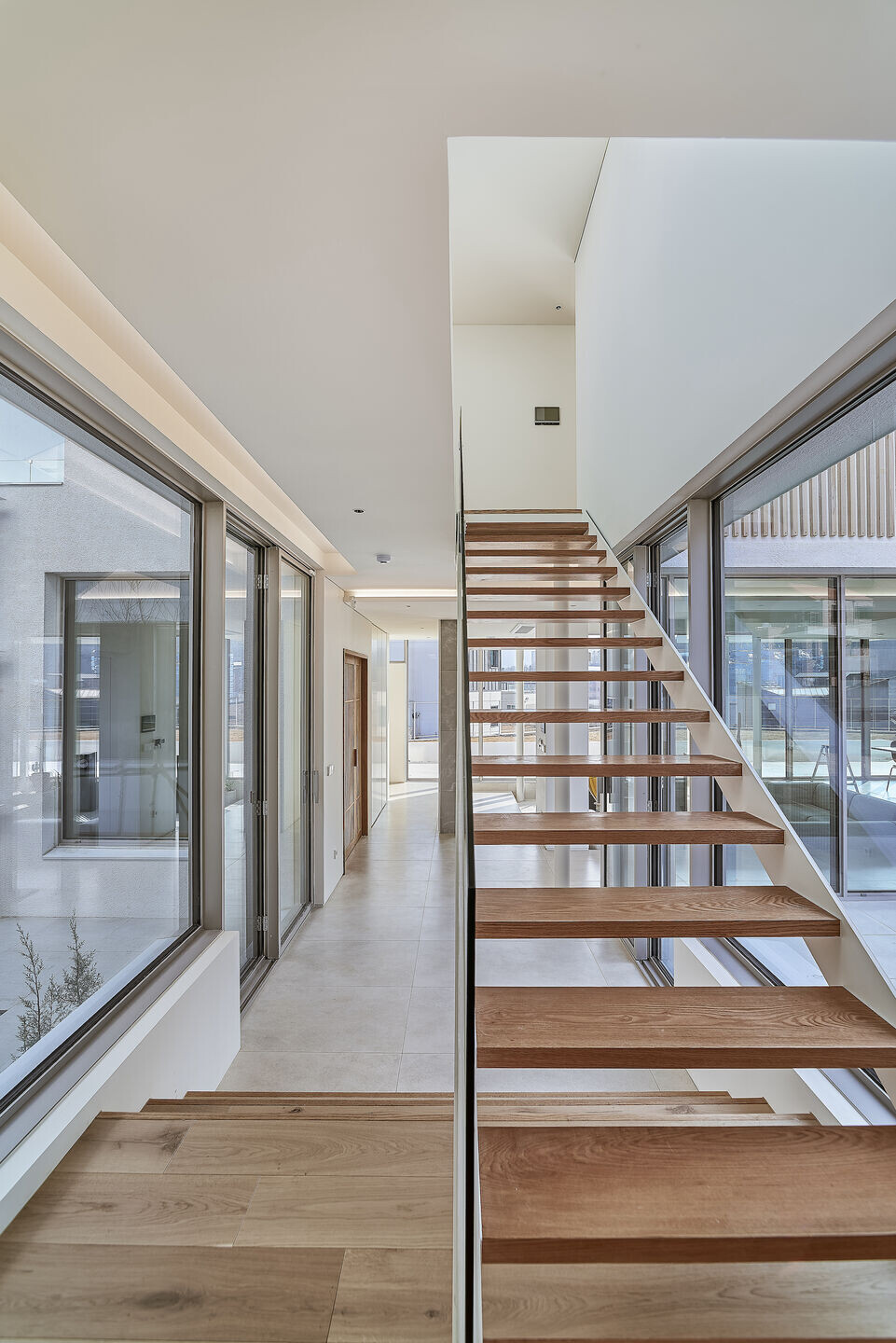

“We wish our house was like a resort”
It was the clients’ wish. It’s not easy to go on a family trip when a family is big. The design objective was to create a home where they can relax and find peace of mind in their daily lives. In an apartment space where the family relations were dense, it is difficult to find an extra space. If the house is a spatial relation composed of physical and spiritual forms, the tensions between the family members are also contained in it. A relaxed space that releases a tense mind or atmosphere creates a gap and naturally enables the users to feel the change of time. The bedrooms of the family are positioned for a different views, sunlight, and sense of space, not in terms of efficient gross floor area or mere juxtaposition of rooms. The layout, therefore, resulted in an open (translated, “Teu-in” in Korean) structure, not closed space with wall structure, which allows the family to stay closer to the nature by blurring the boundary between the nature (outdoor) and indoor space.
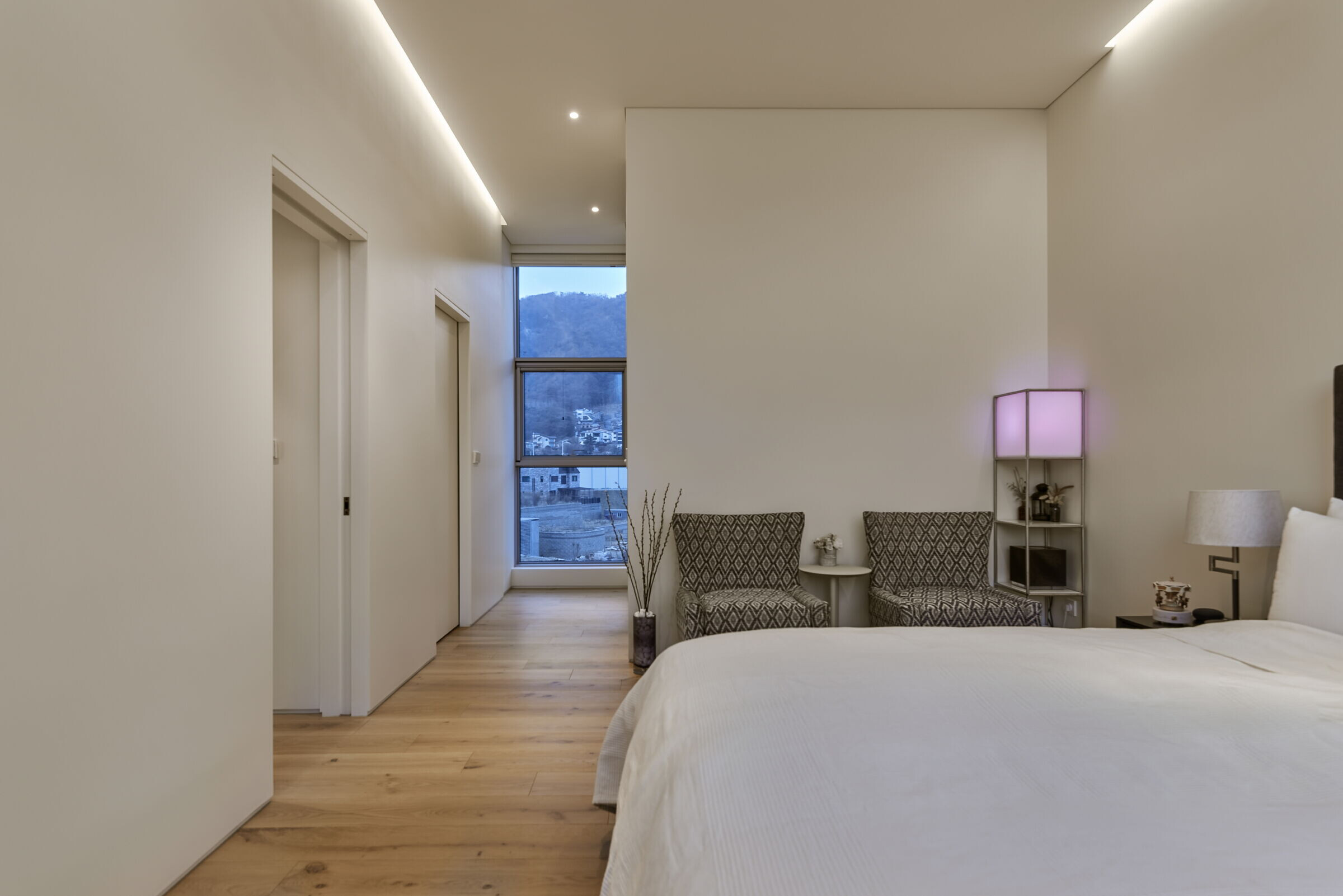
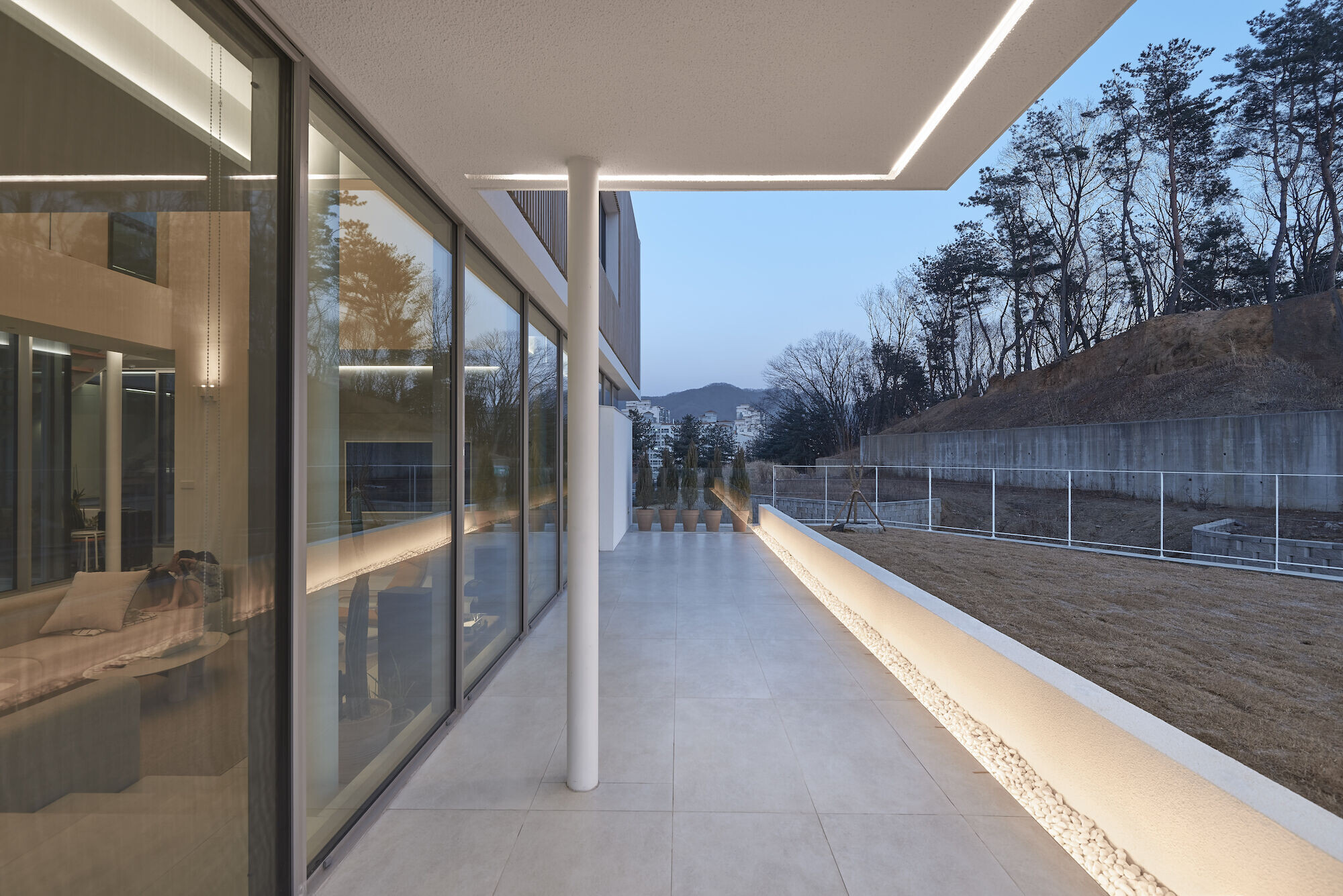
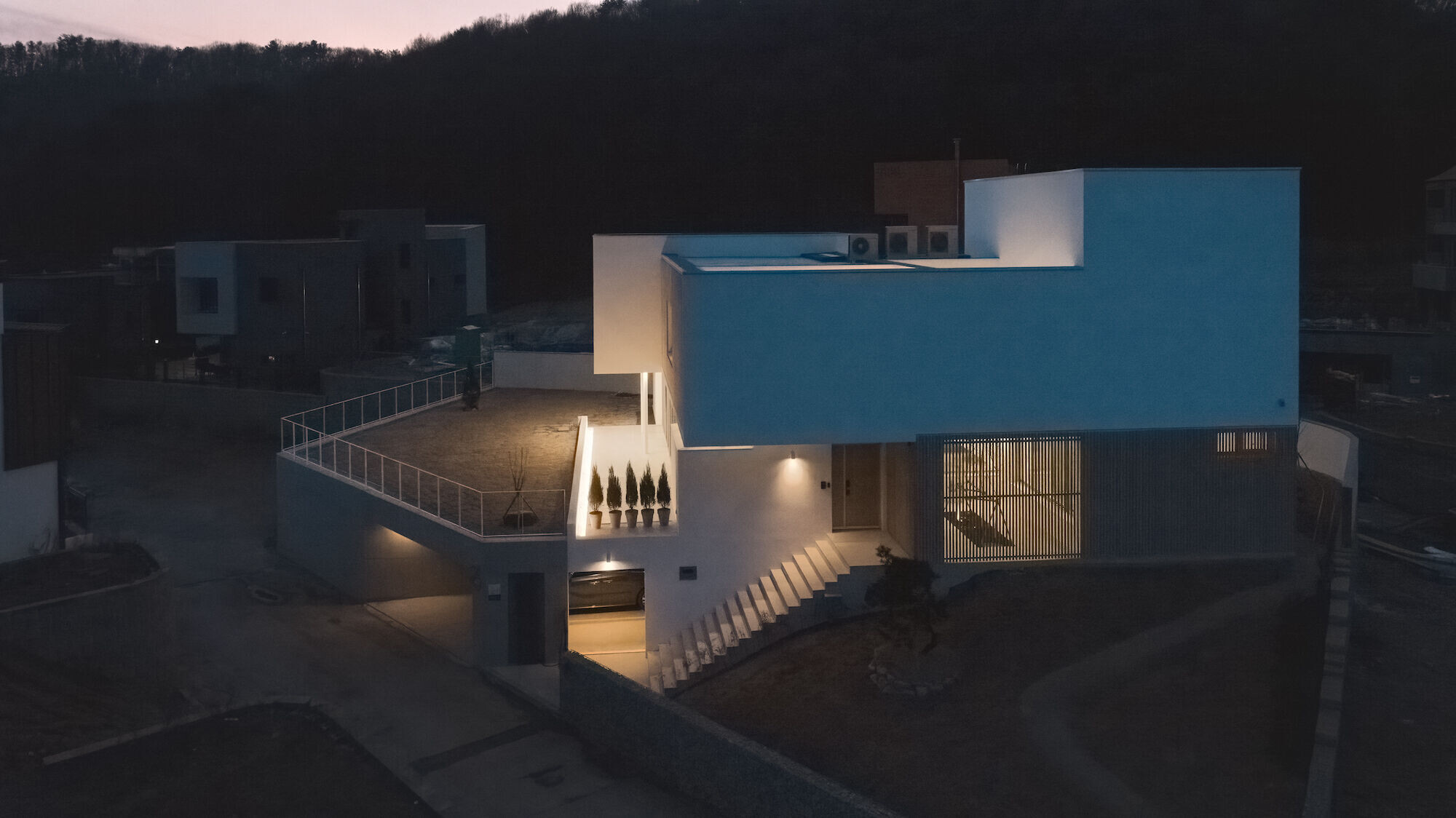
Team:
Architects: Todot Architects & Partners
Photographer: Cheon Young Taek



Materials Used:
Facade cladding: Stucco, Lotusan 1.5, STO
Flooring: Hardwood Floor, Oak Natural,
Windows: Aluminum System Windows, FLE, Filobe
Interior lighting: Pendant Lighting, Dot, Litan
Interior furniture: Kitchen, Nouveau, Livart
Faucet: Kitchen faucet, Eurosmart Cosmopolitan, Grohe
Tile: Porcelain tile, Blend Stone, Cotto D’este

































