Architecture challenged by the present
The project does not begin with a typical building programme or a set of technical specifications, but with a vision of communal living and our aspiration to create forward-looking and environmentally sustainable architecture. It also begins with an opportunity - a smallscale urban development that makes participatory urban development possible. And it begins as part of a political cooperative movement that understands housing as a basic need and not as an object of speculation. We embrace that our role as architects is extended by these pre-conditions. The questions become broader, the involvement deeper. New thematic fields open up and are pursued over a longer period of time. In the architectural implementation we can draw from the multifaceted nature of the content. This provides the project with depth and makes it full of life.
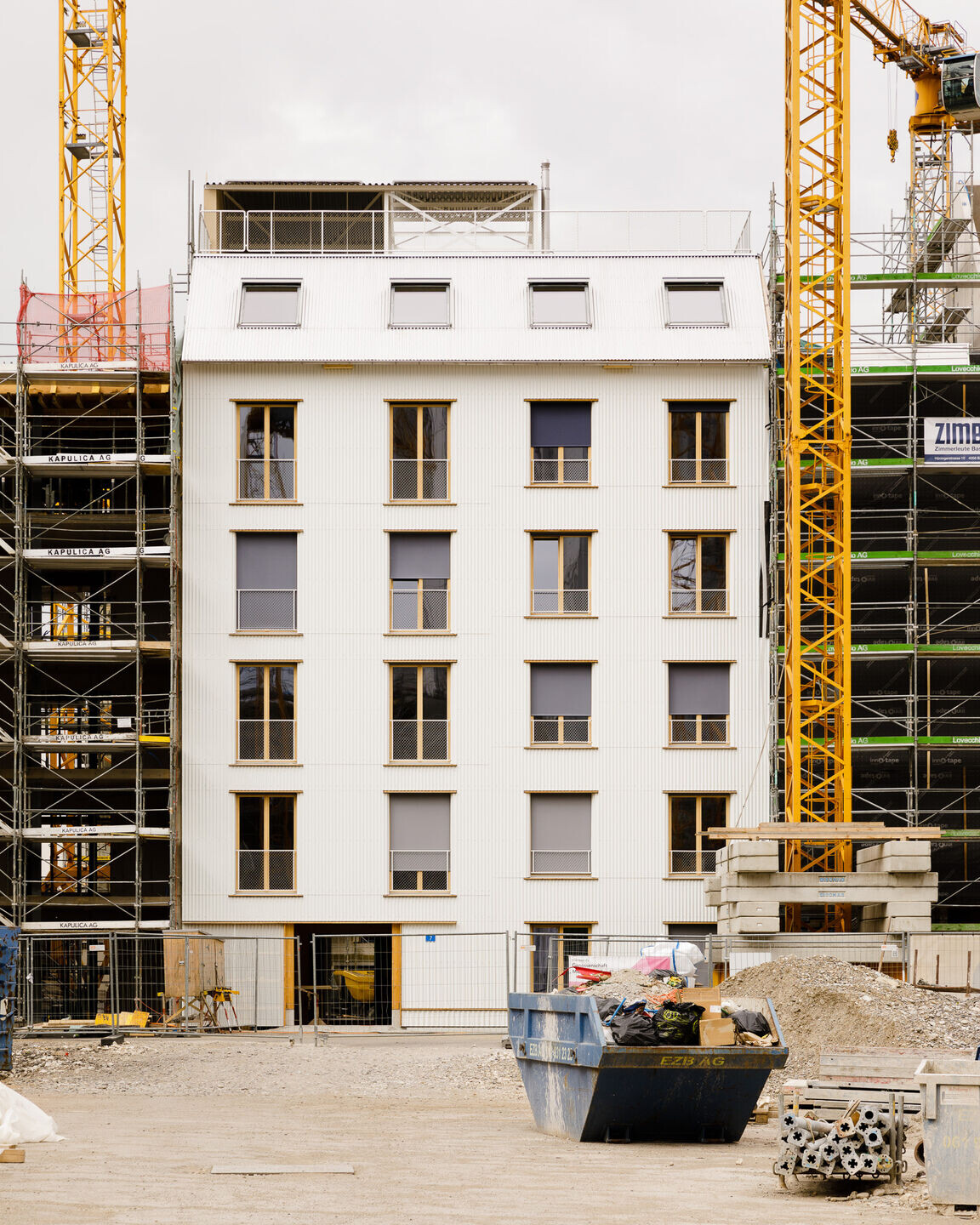
A collective project from the very beginning
At the origin of house Abakus lies a vision of urban housing, and community. The future inhabitants and the architects are involved all along, while the cooperative Mietshäuser Syndikat Basel provides the institutional framework. In a triangle of future inhabitants, architects and cooperative, the project is being developed as a response to an open call issued by the Habitat Foundation. Set on a former industrial site, small scale building plots around a shared courtyard encourage small groups of people to participate in an urban development. The initiators of house Abakus continuously develop the concept while taking a stand on current ecological, social and housing-policy issues. This leads to the following main ideas, ultimately finding a physical shape in the actual architecture.
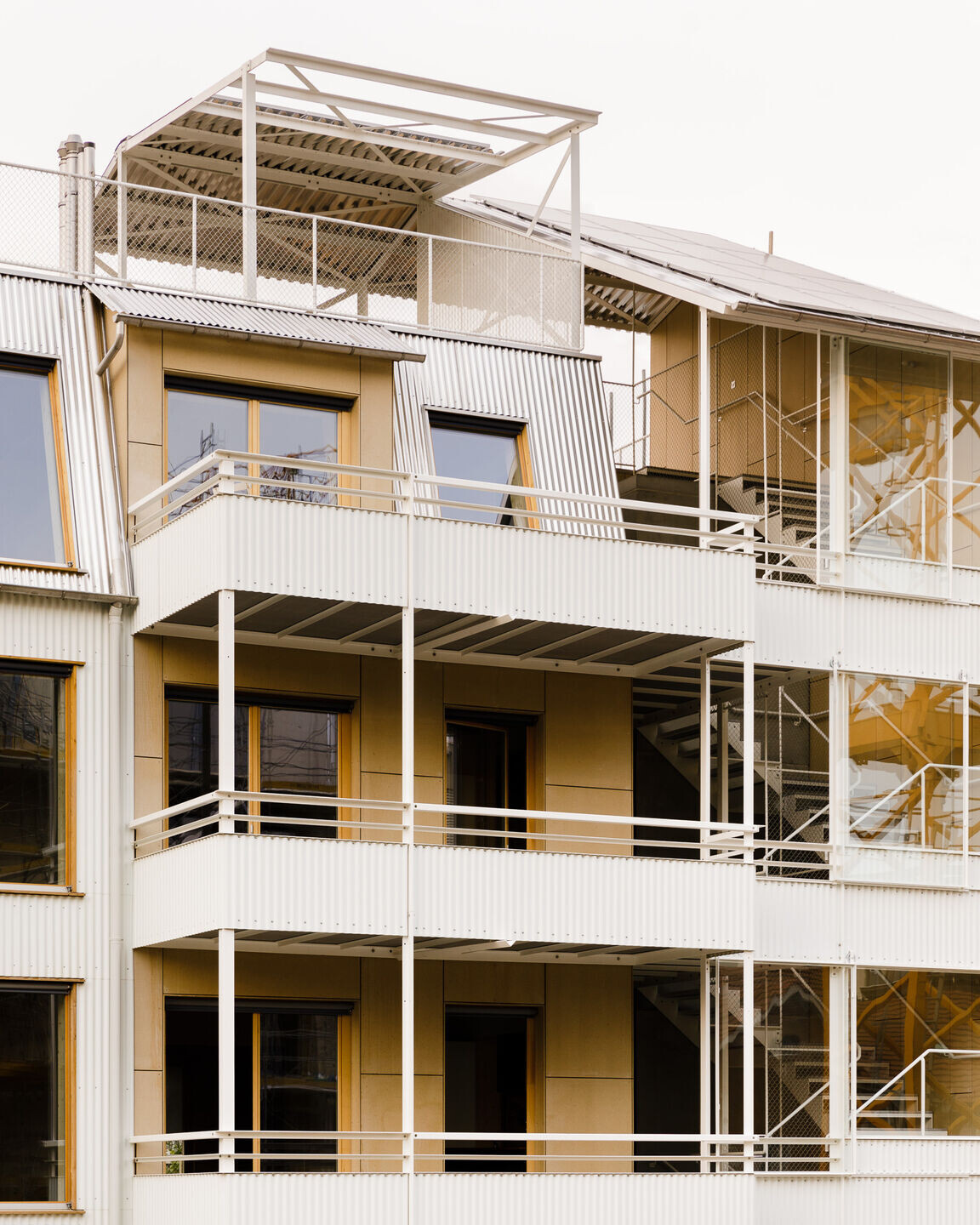
• Inhabitants should be able to stay in their home, even if their family situation changes and their demand for space evolves. Accordingly, the size of the housing units should be easily adaptable with no need for construction work.
• Cooperative housing should be affordable and accessible and thus open to a broad spectrum of people. Not only families and couples, but also singles, students and refugees should be able to find a home in the house.
• The house should be designed climate-friendly and straightforward. It therefore will be carried out as a timber construction and at the same time be reduced to the essentials.
• Outdoor spaces are shared living spaces. They are all connected and serve to benefit both people and biodiversity.
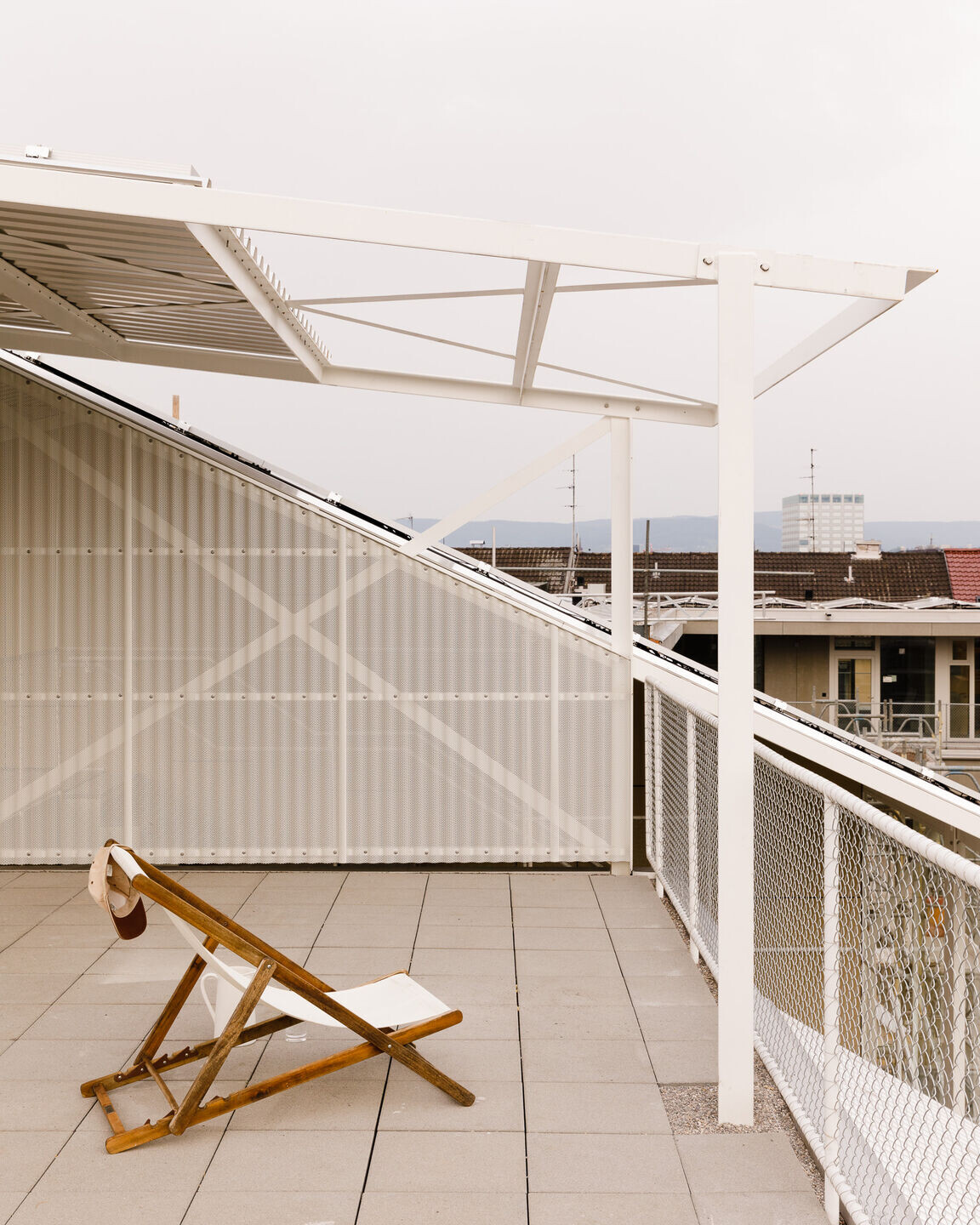
Combining ways of living creates greater benefit for all
In order to allow for flexibility in the residential units and thus avoid the need to hoard living space, two different forms of living complement each other in the building: On the one hand, horizontally expandable core flats, and on the other hand, a vertically organised flat-sharing community. The core flats offer a long-term perspective for groups of two or more people. The flat-share offers a place for people who from experience can rarely enjoy the benefits of cooperative housing, such as students or refugees. At the same time, their natural fluctuation periodically offers the opportunity to adjust the sizes of the core flats, for example if an additional children’s room is needed. This way, a 3.5- room flat can be expanded up to a 5.5-room flat, while the flat-share can consist of up to 10 single rooms. However, the boundaries between the living forms are not static, but can blur and overlap across the different rooms and floors. In this way, the two forms of living are mutually beneficial, allowing flexibility, creating accessible living space, accommodating a variety of living situations and promoting social mixing. Last but not least, this creates a strong sense of identification and a pleasant warmth of interpersonal relations
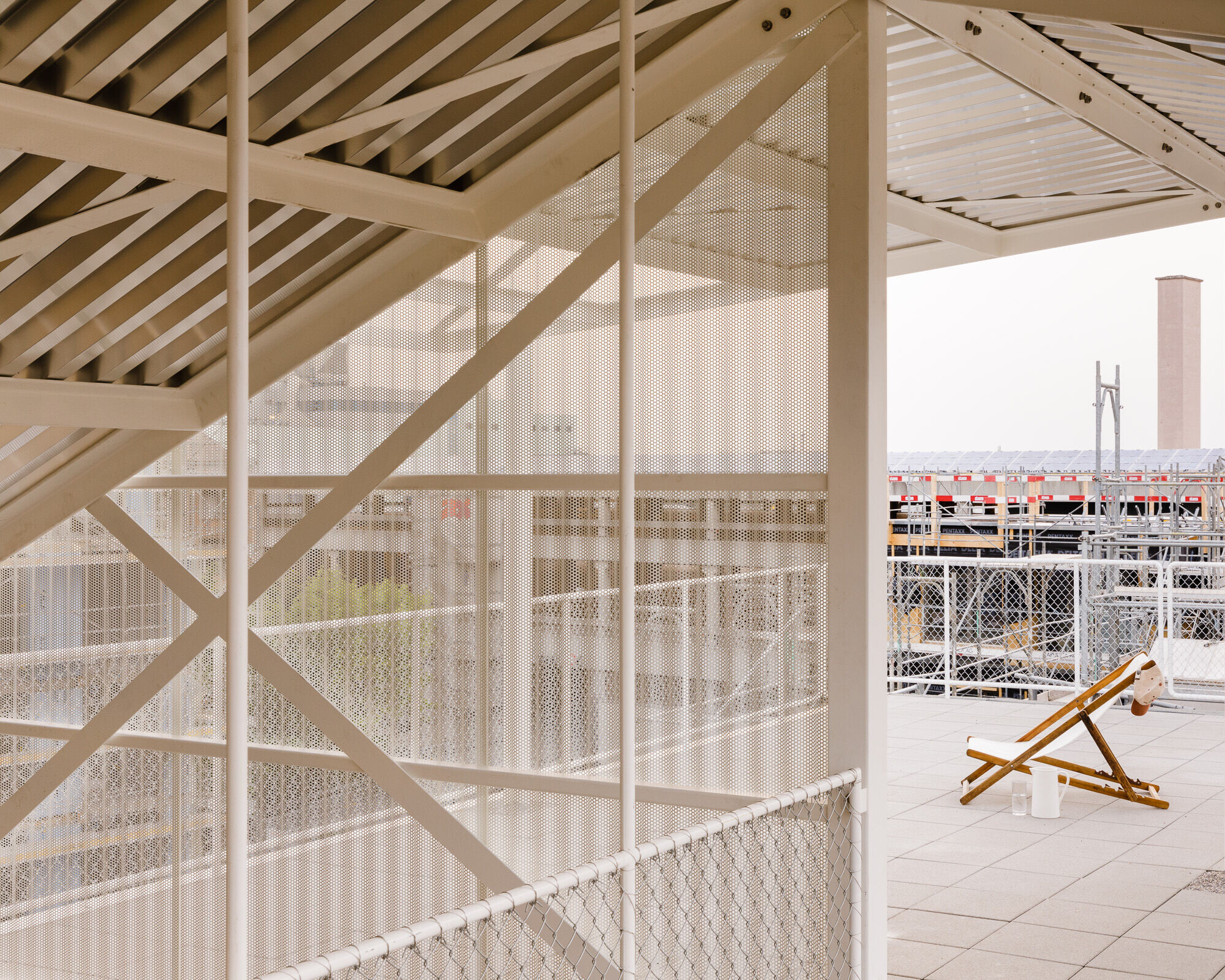
The adaptive floor-plan as a tool
The organisation of the house is simple and directly reflects its underlying principles: The upper floors of the house, each with a core flat and two additional shared rooms, are all organised identically and allow the necessary flexibility just by opening or closing a few doors. On the ground floor, at the transition to the inner courtyard lies the communal kitchen and the shared living space of the vertical flat-sharing community. Set in the courtyard, an external staircase connects the garden, the balconies and the rooftop terrace to provide a continuous outdoor space forming the backbone of the house and stimulating everyday interaction amongst the inhabitants. This is where people meet for a chat, wave at each other through the kitchen window or join their neighbours on the balcony.
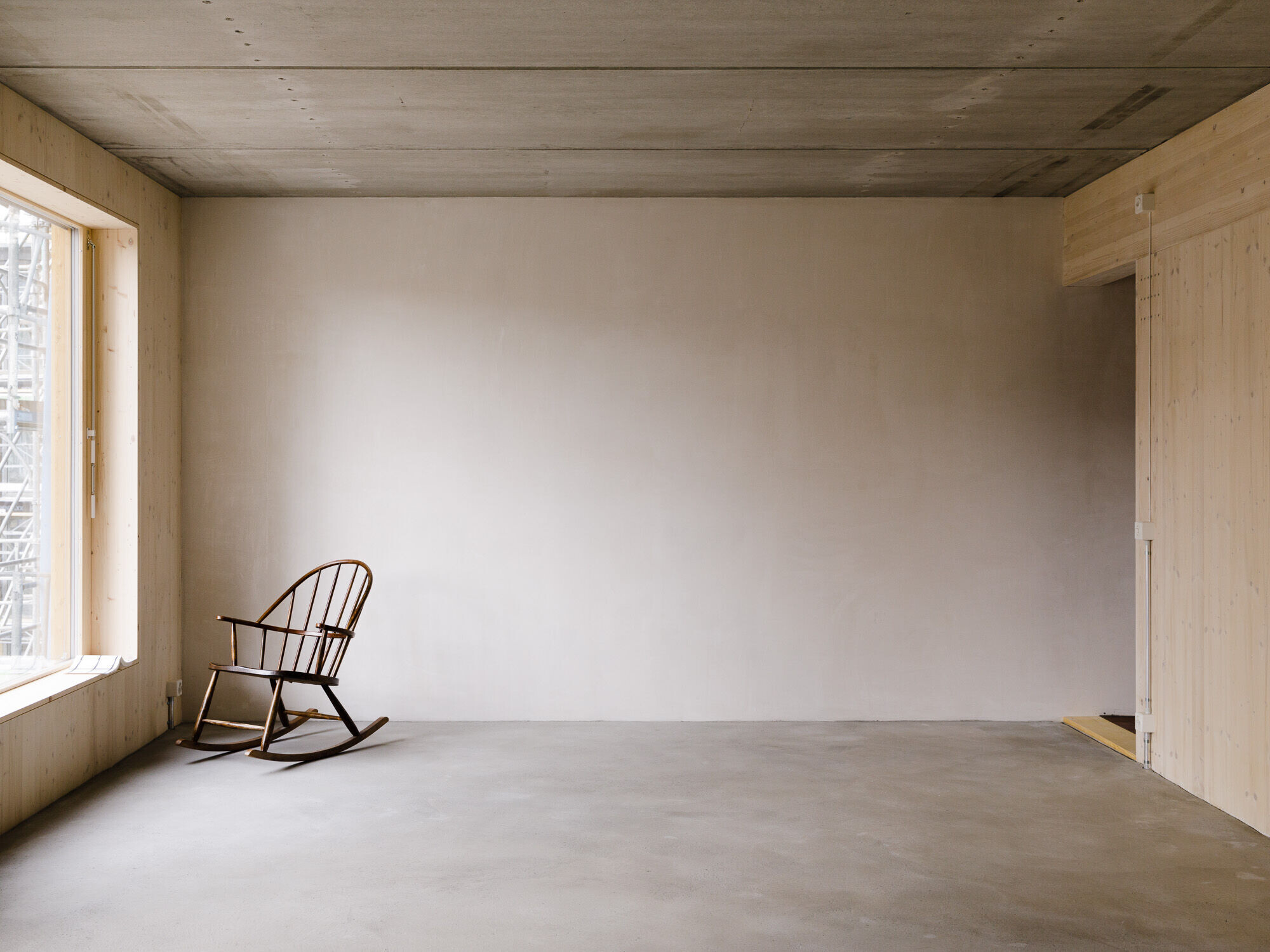
Construction as an expression of a conviction
The house is designed according to prefabricated construction principles. The structural framework is made of wood and matches the spatial structure of the floor-plan. The floor slabs consist of pre-stressed lightweight concrete slabs - an industrial product that is used here in a somewhat different way. The construction is consciously reduced to the essential and excess layers are missing. This meets the ecological obligation to use as little grey energy as possible. At the same time, construction costs are reduced, thus supporting affordable housing.
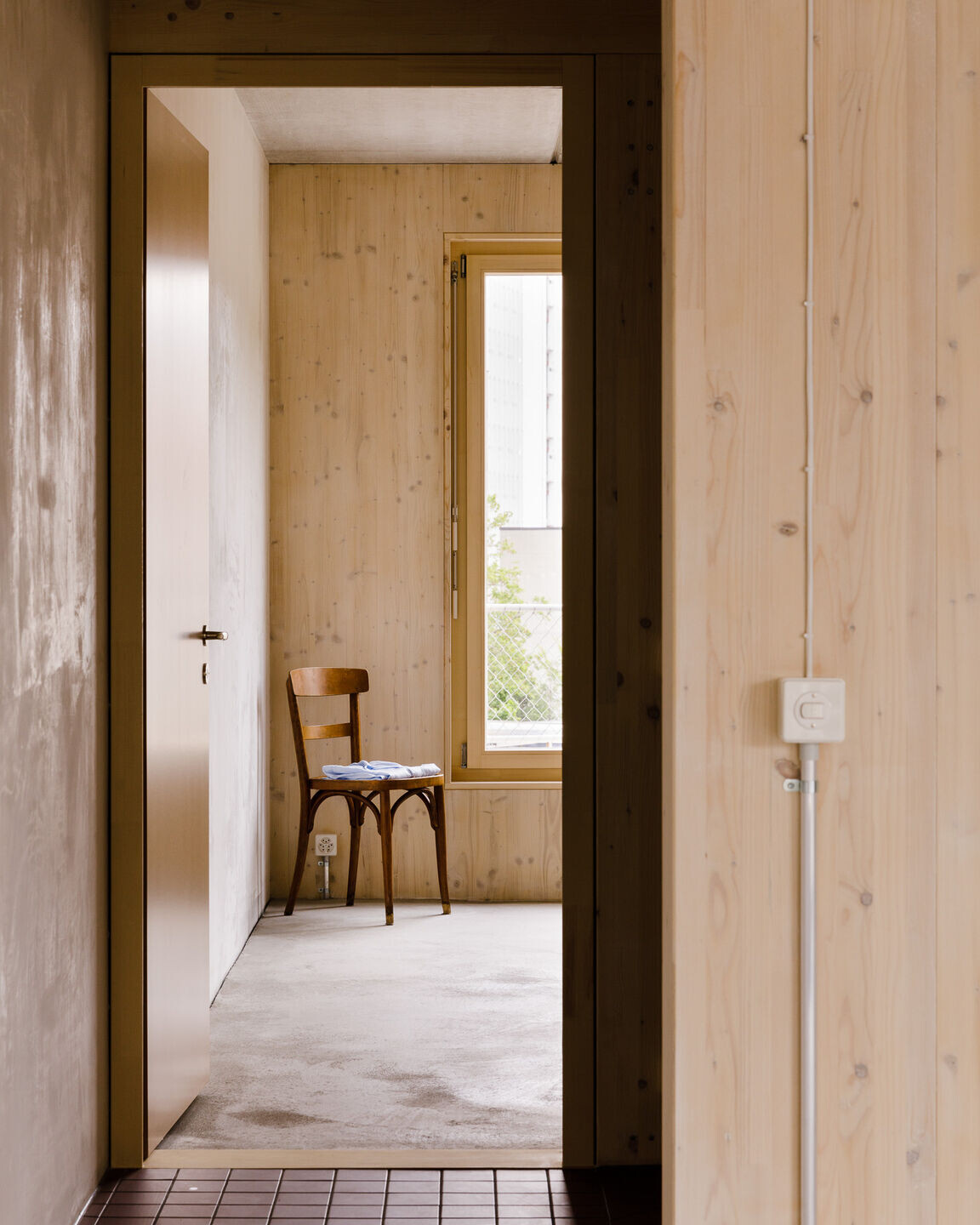
The construction is designed in an additive logic and the individual components are replaceable as far as possible. For a maintenance-friendly and energy-saving operability the house has minimal technical installations, all of which are easily accessible. The heated building-volume is reduced; the staircase lies outside and the basement is also unheated. The roof-mounted photovoltaic system produces electricity and operates as part of a joint network with the neighbouring houses. The interior spaces are strongly characterised by the exposed straightforward construction method.
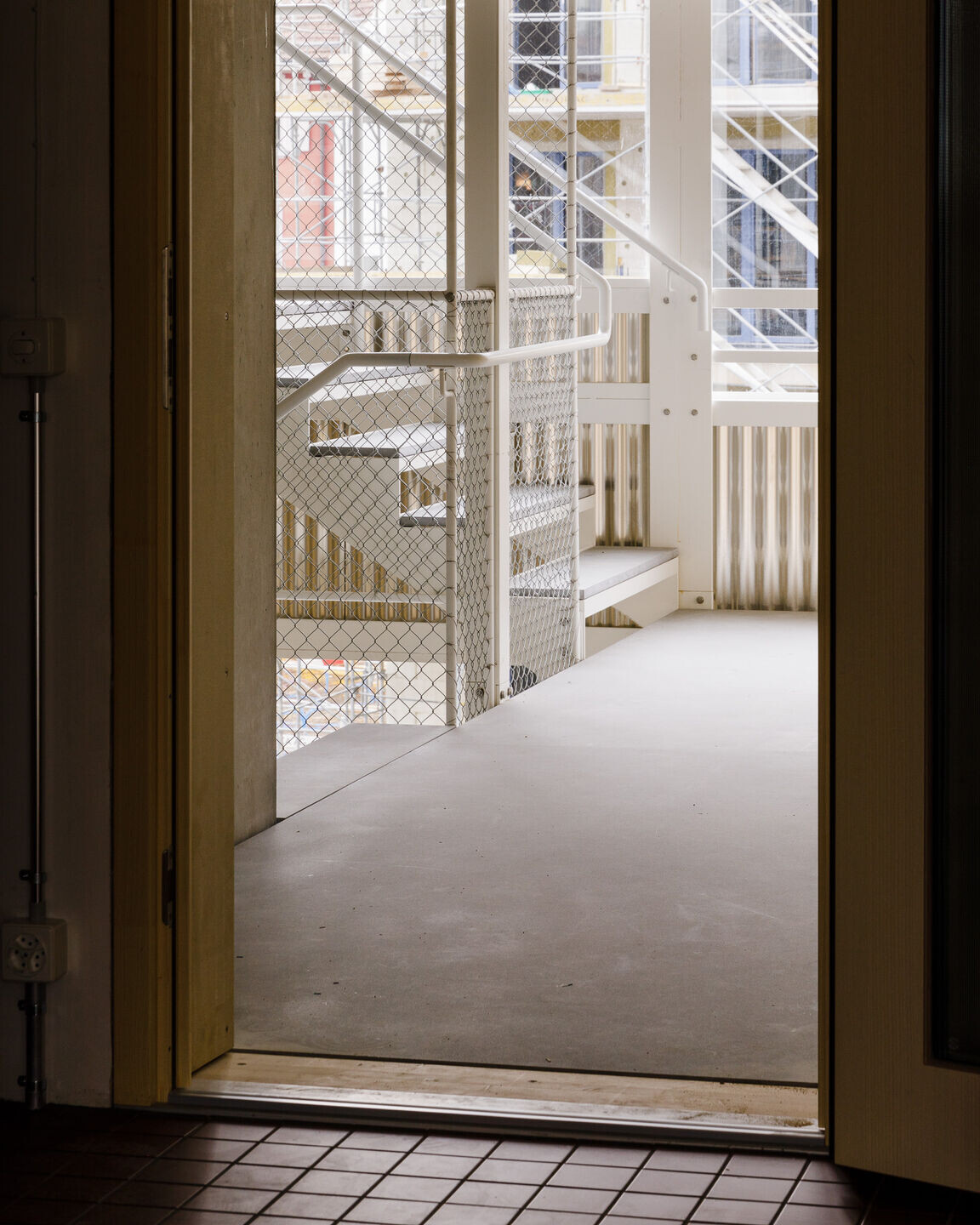
yet calm spaces. However, the latter do not simply result as the sum of their individual parts since their appearance is both carefully controlled and mutually balanced. Nothing is masked - only brought to harmony. The load-bearing timber walls are brightened with lye. Where gypsum fibreboard is required, a simple smooth plaster coating adds refinement. The raw cement floor, on the other hand, is only just impregnated, since its cloudy appearance complements the lively walls. The interior fittings are minimal reduced to a few doors, appliances and devices. When in doubt, things are omitted - they can always be added later, if the necessity emerges. The exposed plumbing and wiring saves space and at the same time its directness adds character.
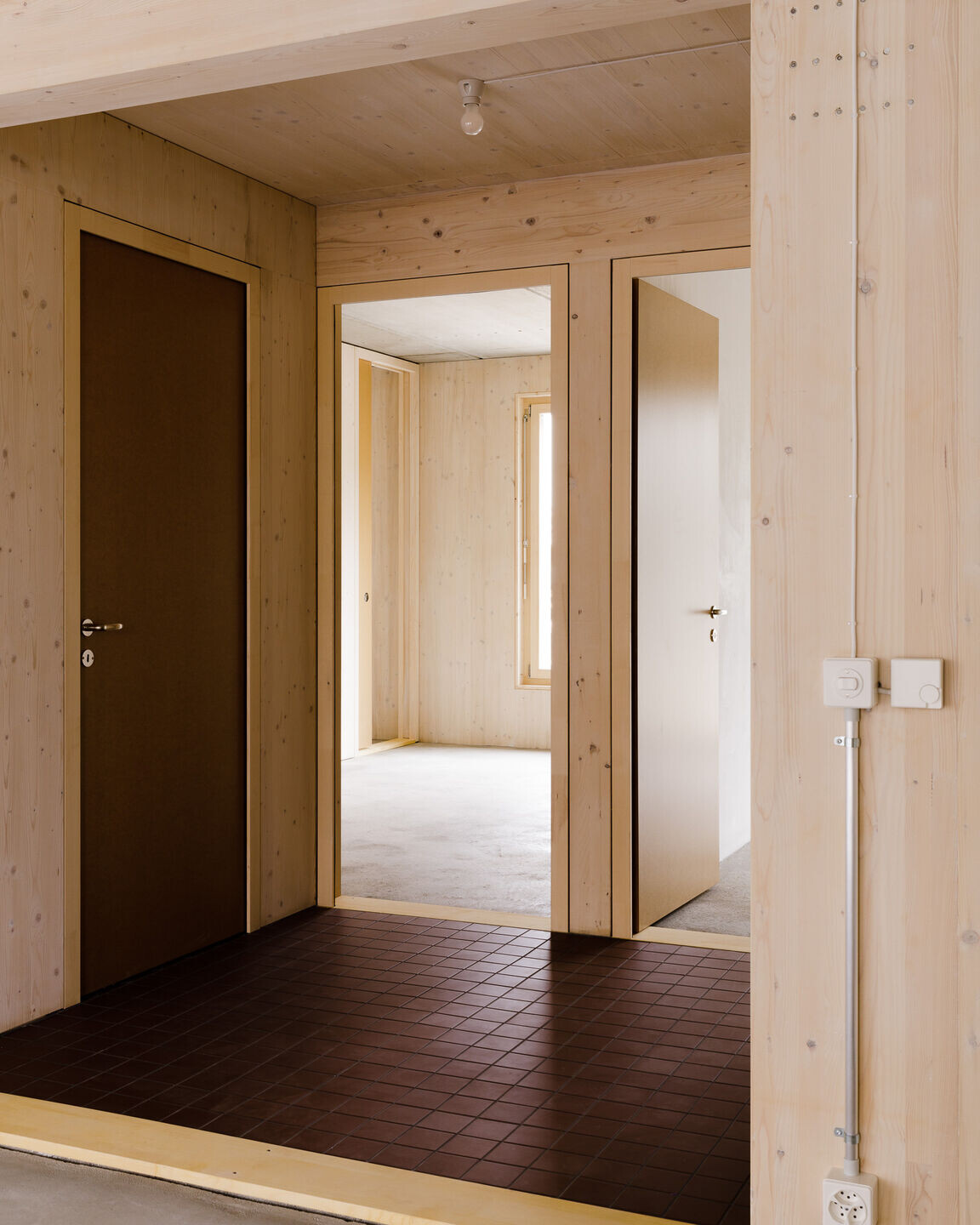
On the exterior the wooden construction is finished with a simple, bright corrugated aluminium cladding. Where the skin opens up, the wood is being displayed - at the windows, in the entrance, in the staircase, on the balconies. The street façade portrays the efficient pattern of the rooms beneath - a simple residential building. Towards the courtyard, the interconnected outdoor spaces take centre stage - a communal house! The staircase is a key element of the building. It is both open and airy, shaping light and shadow. It encourages appropriation. This initiates at the entrance: everyone brings their own letterbox. It continues in the garden and on the rooftop, where the planting concept is conceived and realised by the residents. The kitchens were also assembled by the residents themselves, using a predetermined kit and a compatible range of materials to match the different colours of the ceramic tiles. Thus, despite all the austerity, the flats are given an individual touch and are nonetheless an integral part of the whole.
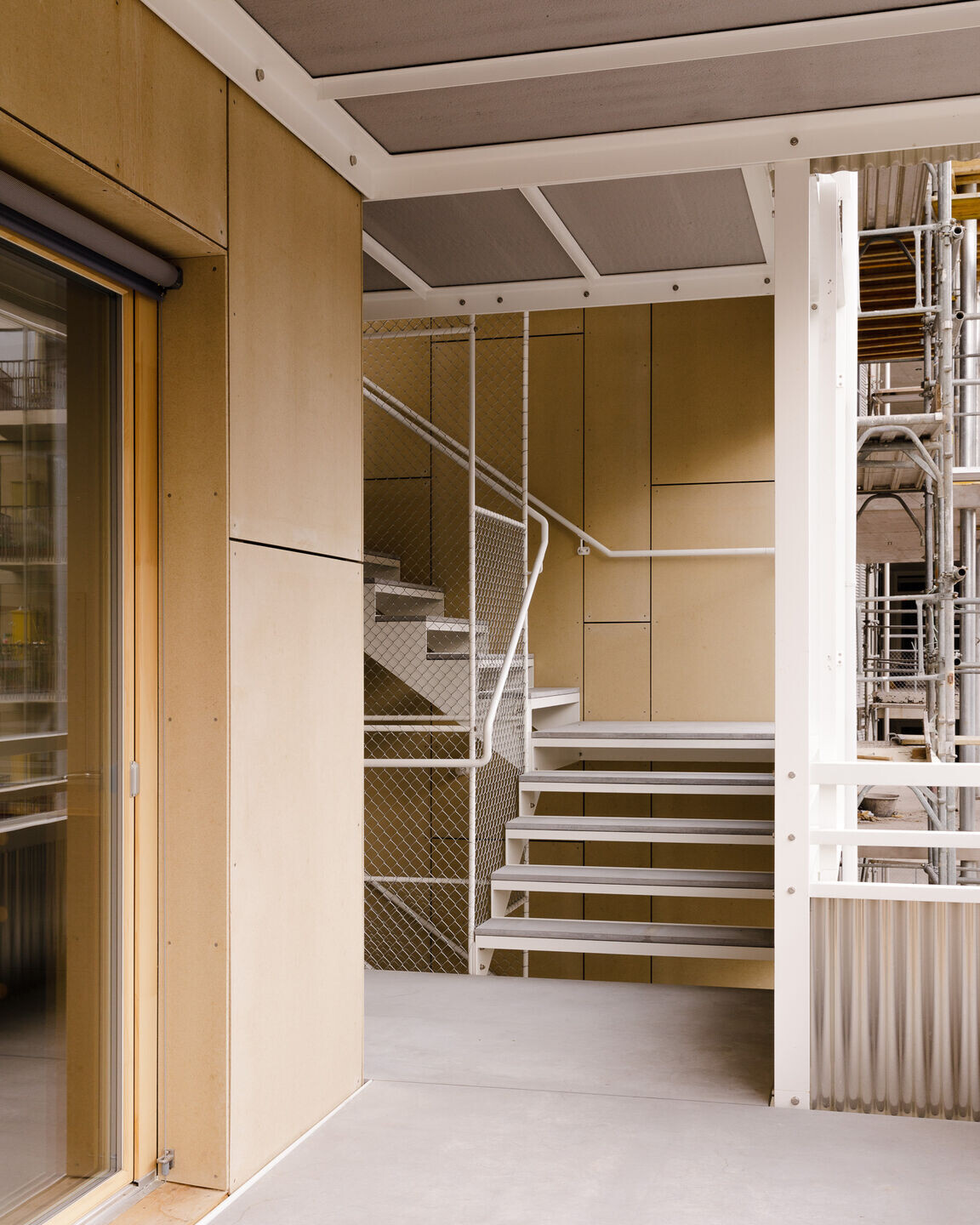
A house that tells its story
Our architecture shall offer an immediate experience and follow an accessible narrative. Abakus tells a tale of cooperative housing that beyond being an institutional framework is actually a way of life. The flexibility of the flats directly forms the typology. The fruitful interplay between budget, structural necessity and architectural expression shapes the character.
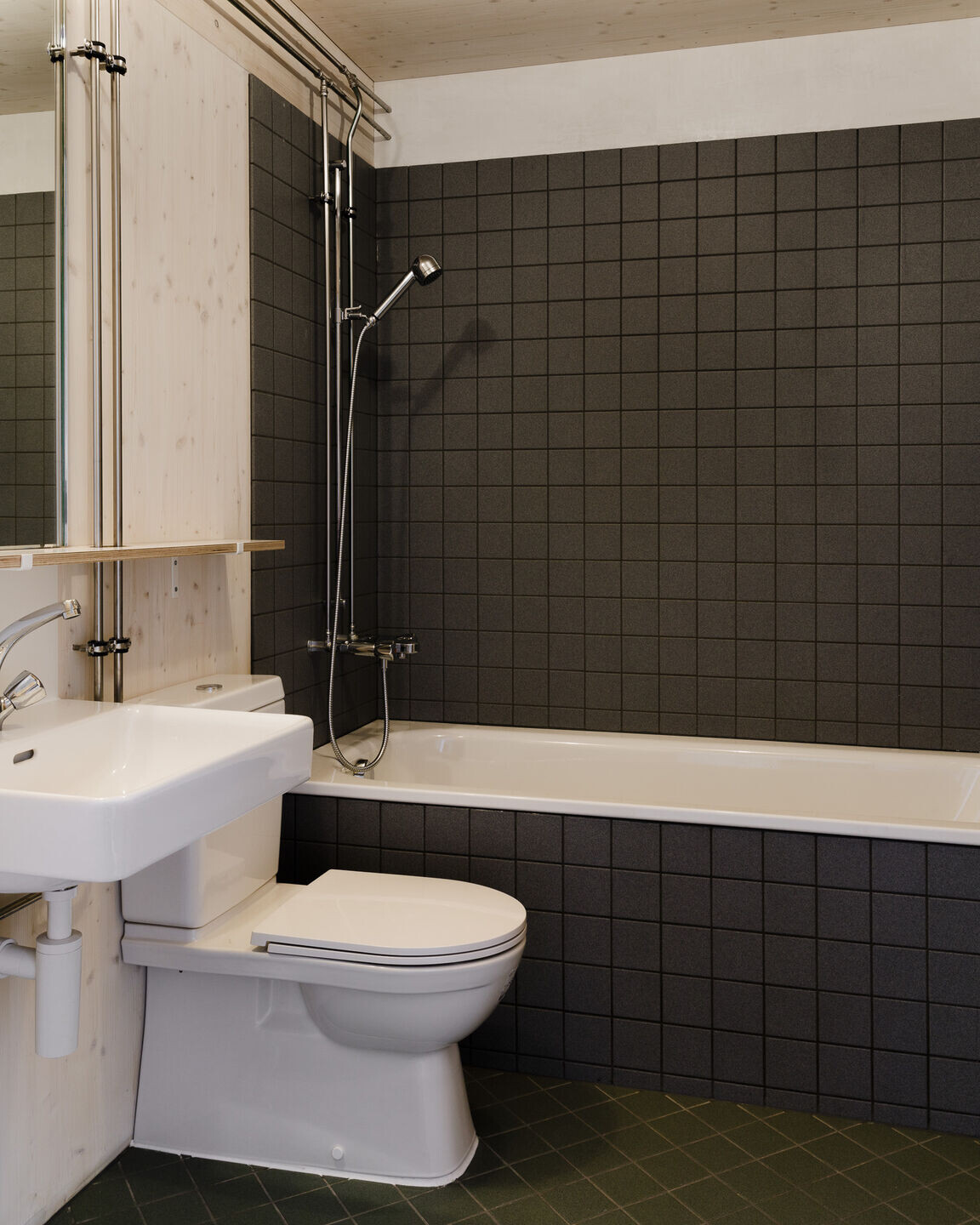
When walking from the entrance up to the rooftop, one does not only experience architecture, but also a vision of shared living. And of course the story doesn’t end there - we don’t consider the completed building as the ideal condition to be preserved. In fact it is the starting point for a future that is by its very nature open.
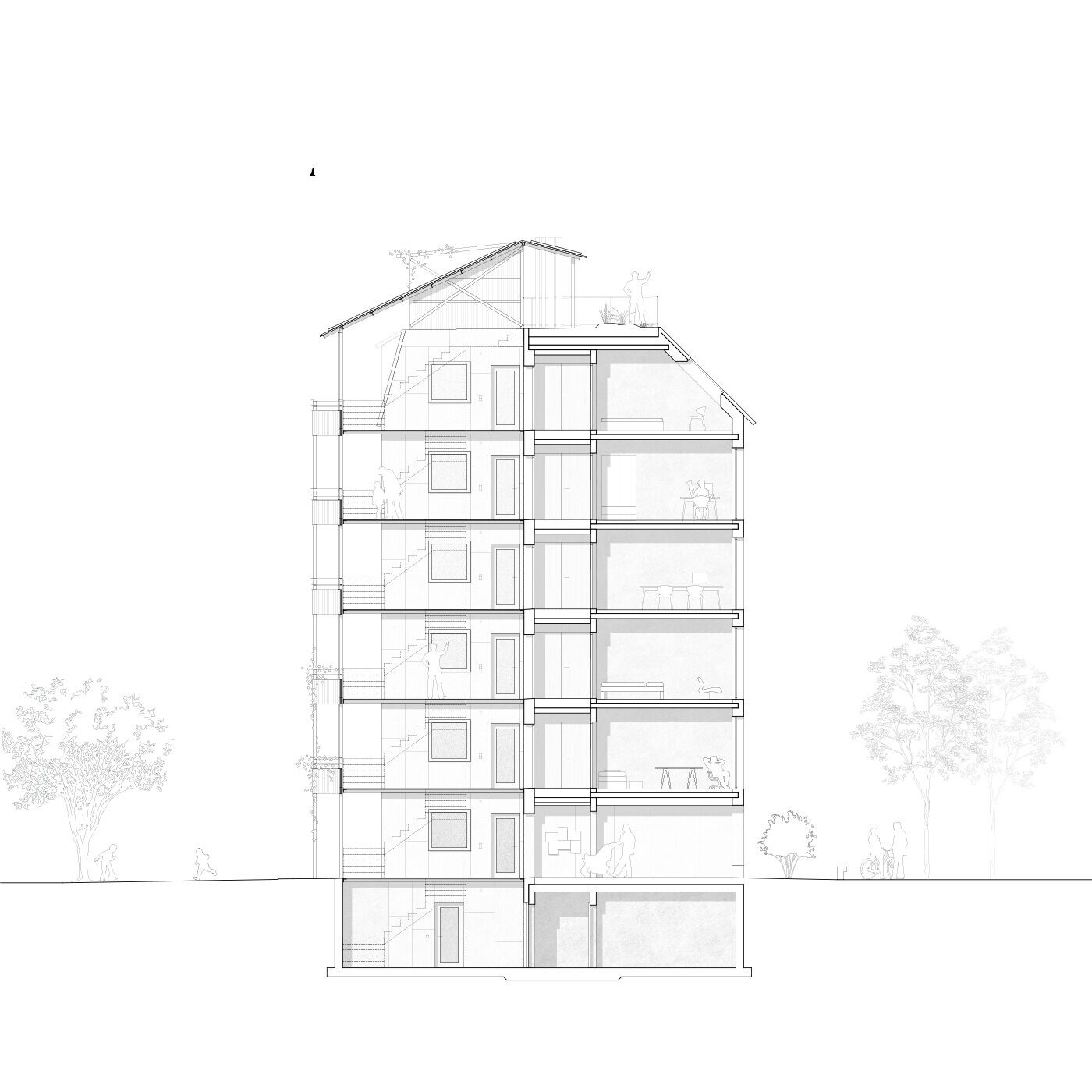

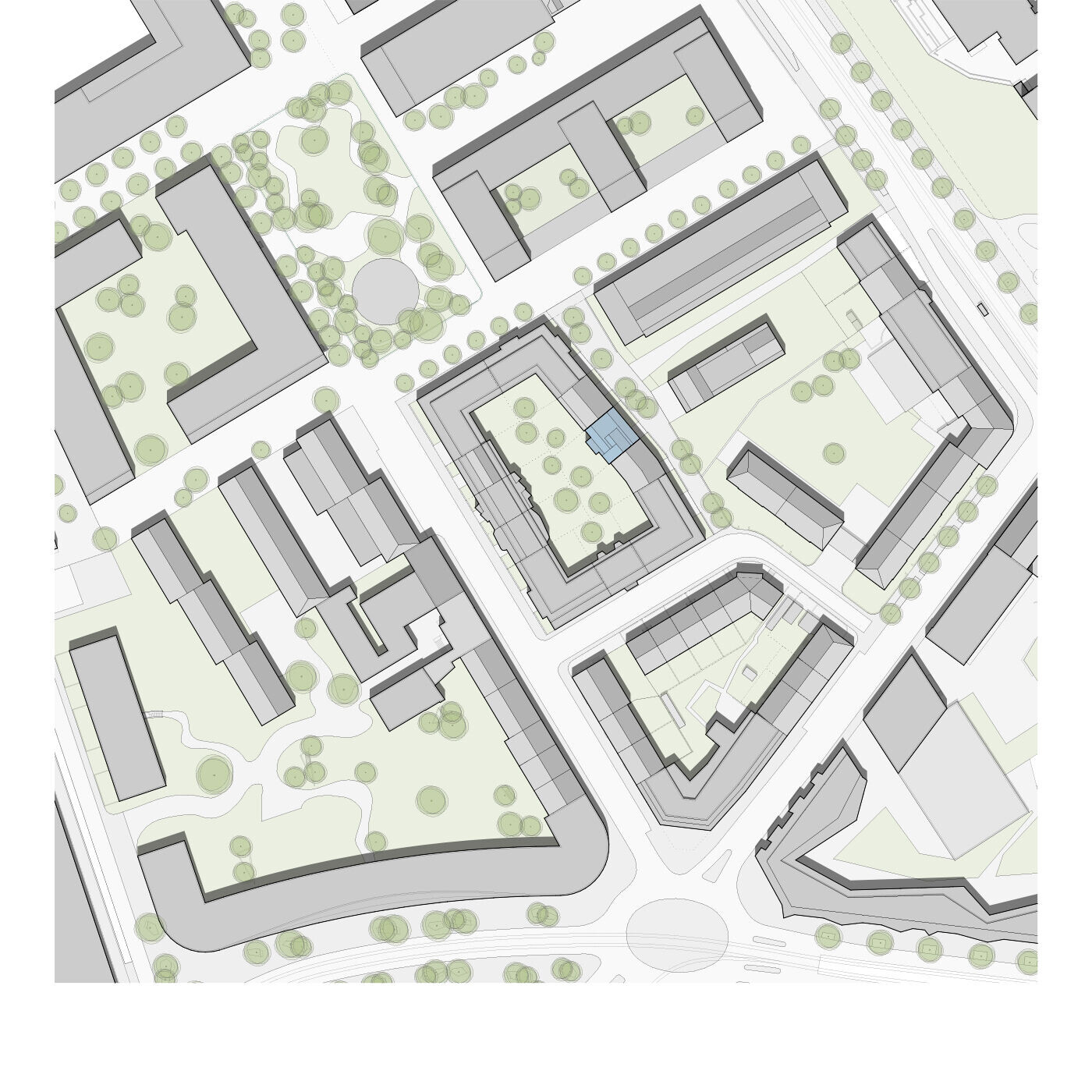
Team:
Timber engineer and fire prevention: Indermühle Bauingenieure, Thun
Civil engineer: WAM Planer und Ingenieure AG, Bern
Building physics & energy: Grolimund und Partner AG, Aarau
Building services engineering: Ingenieurbüro Markus Stolz, Luzern
Electrical planning: Elektro Brodbeck AG, Reinach
Material Used:
1. Facade cladding: Corrugated iron, 0.7mm, white
2. Flooring: Subfloor, smoothed
3. Doors: Simple wooden doors, Layer board, clear coated
4. Windows: Wooden windows, triple glazed
5. Roofing: Corrugated iron, 1mm, aluminium raw




















































