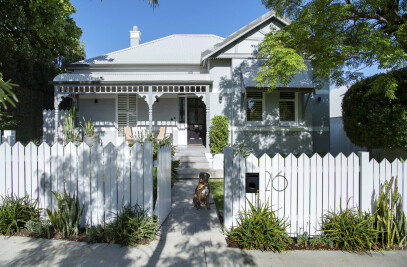The alteration and addition brings space, light and framed views into the home of this couple and their growing family in Perth. The couple had lived in the house for several years before engaging Dalecki Design and wanted to keep the well-utilised private spaces of the front of the original house intact, while creating new, open plan living and entertaining spaces at the back of the house, capitalising on city views.
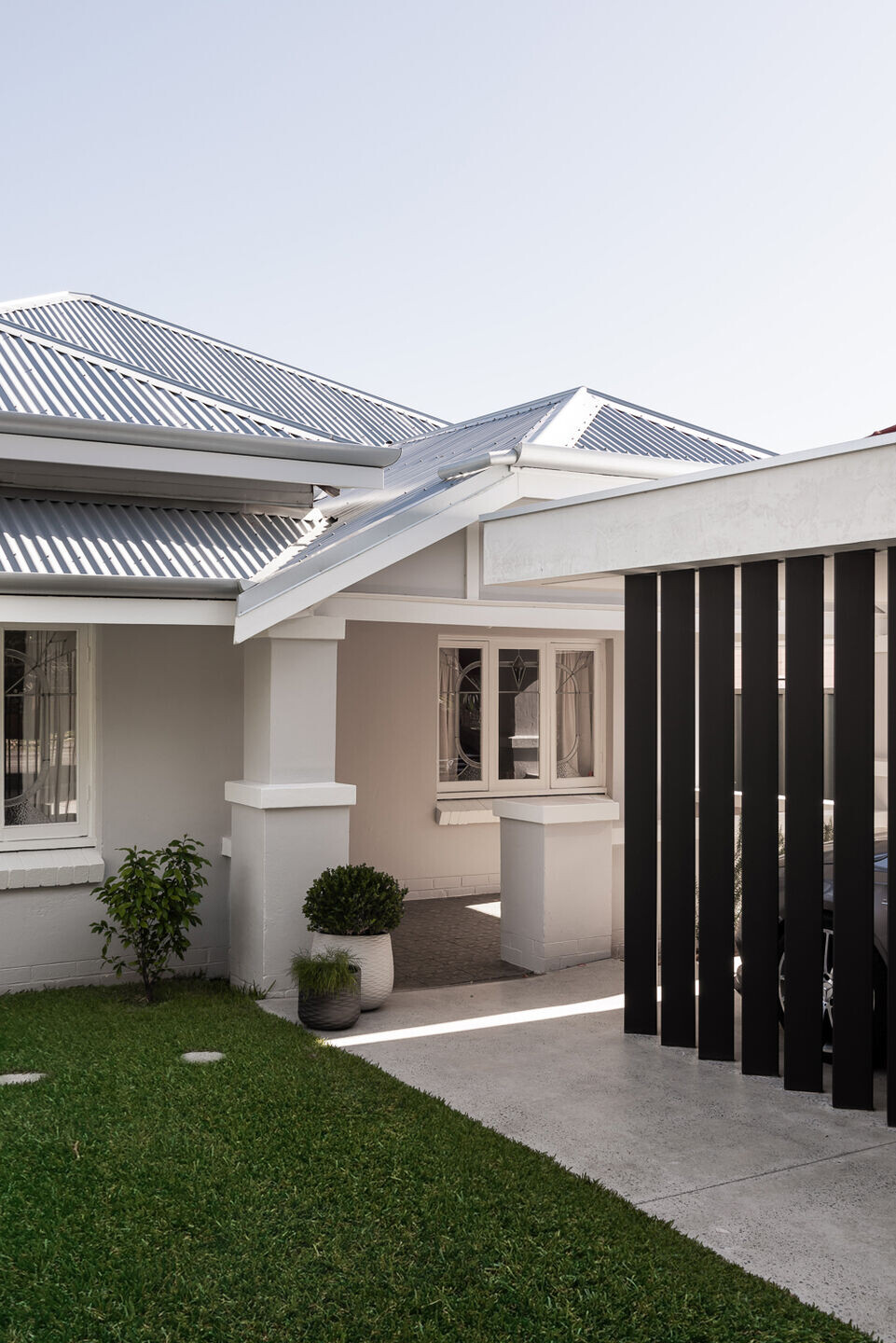
Poorly oriented living spaces were given a strategic overhaul with mindfully placed openings bringing light and moments for engagement into the new-build areas. The bold, modern forms of the new kitchen, living and outdoor entertaining spaces signify a change in the use and experience of this portion of the house, but are tied to the character of the original home and surrounding neighbourhood in the application of materials, such as face brick and brisesoleil walls.
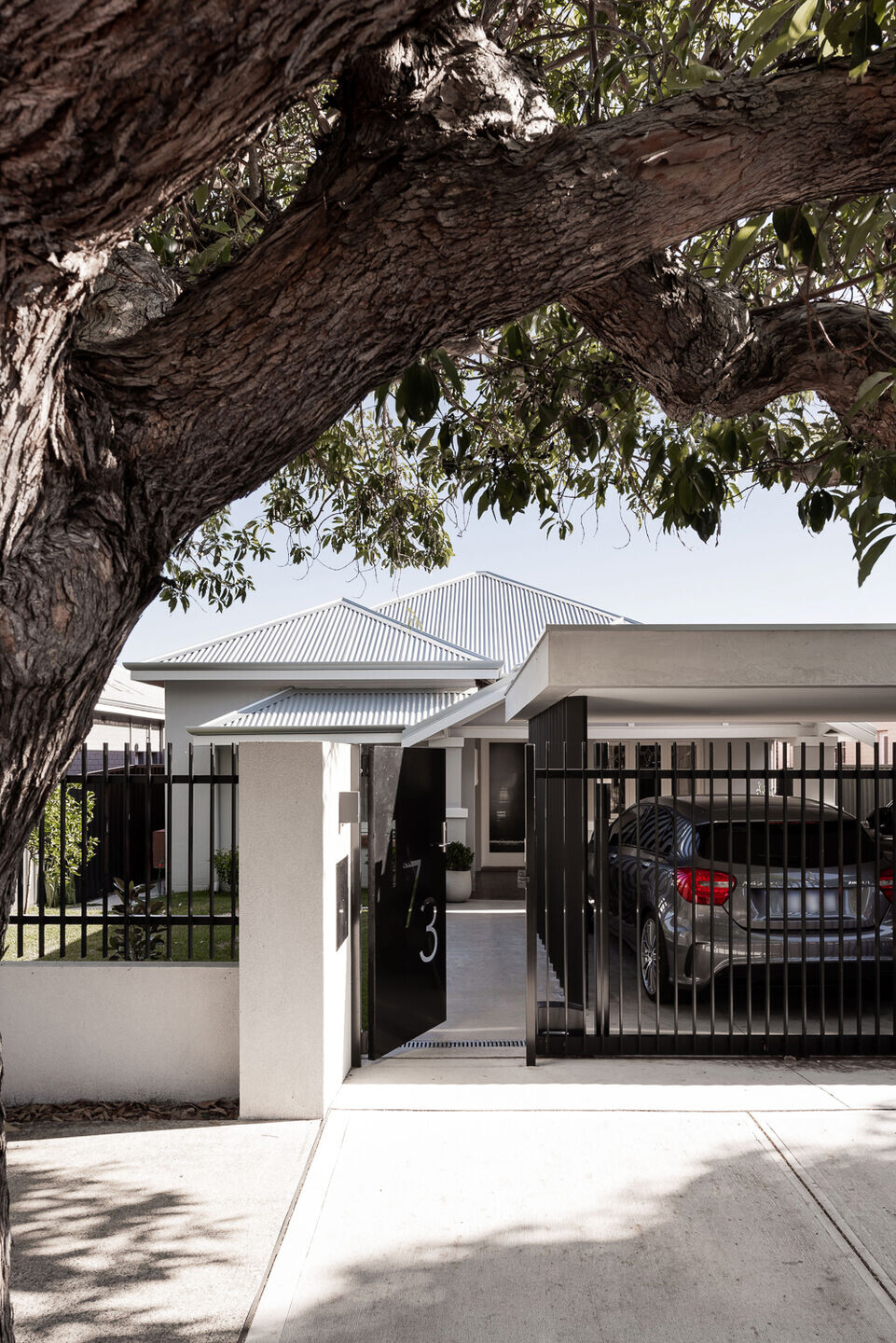
Increasing engagement with external spaces creates a sense of anticipation moving through the house, leading to the moment of reveal of captivating city views upon entering the new, lofty and light-filled living space. Operable glazing and clerestory windows draw northern light and natural air ow into the entertaining space. Floor-to-ceiling glazing provides a visual connection to the outdoor entertaining area and city views, further emphasizing the sense of space and connection to exterior spaces.
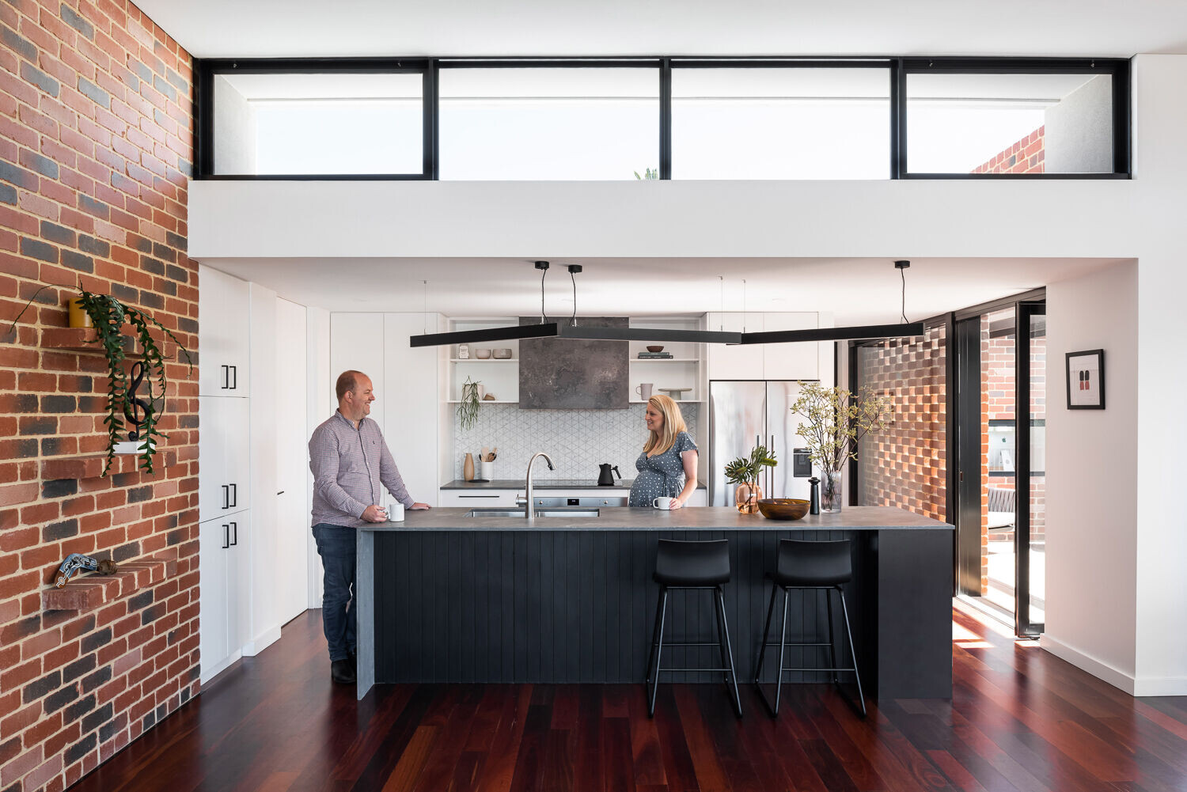
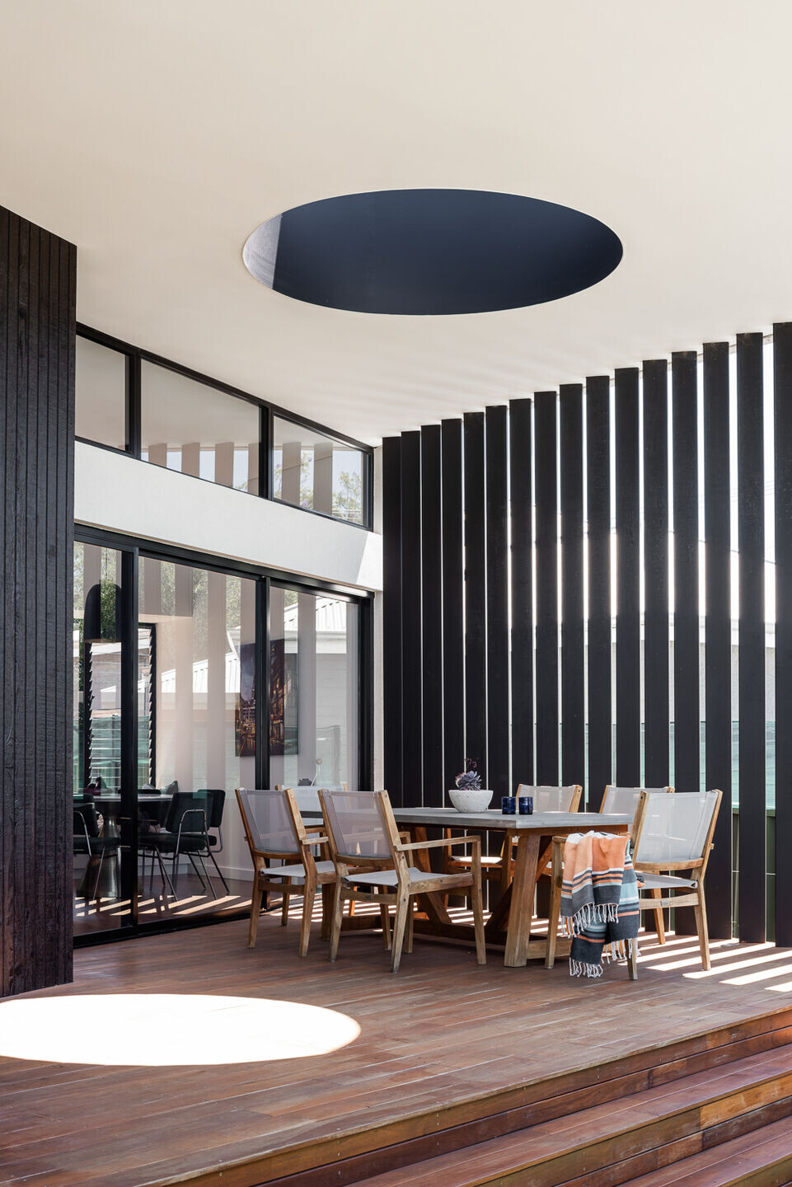
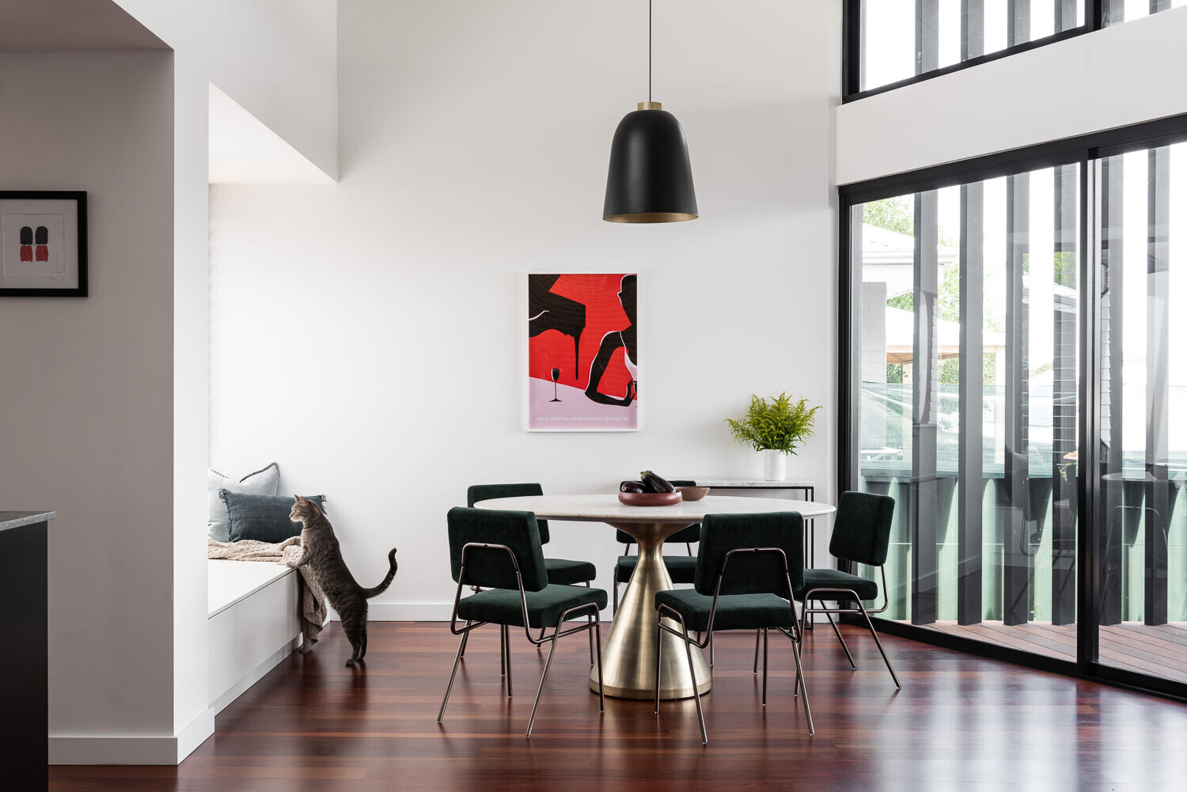
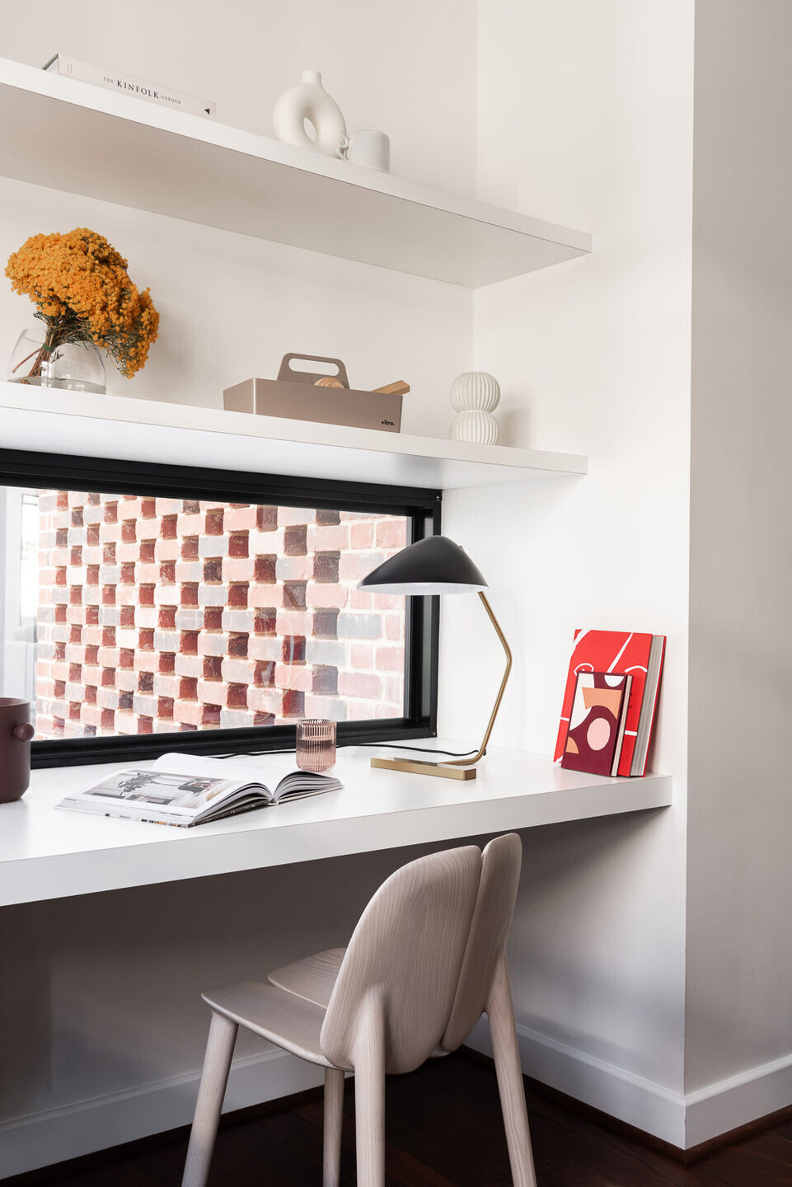
Material Used :
1. Facade cladding: Weathertex – weather groove natural 75mm
2. Flooring: Jarrah Solid Timber T&G
3. Windows: Powdercoat Aluminium Black CB Night Sky Satin – D.G.A
4. Roofing: Zincalume Trimdek
5. Interior lighting: Shapes Summera& Faze Line Mini – Radiant lighting




















