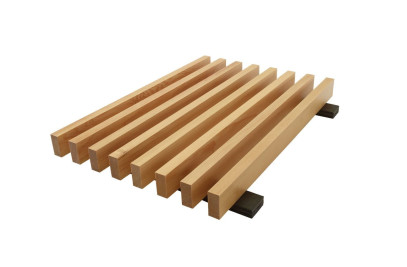The Atrium at 800 Yates is a 200,000 SF office building in downtown Victoria, BC that prioritizes urban fit, sustainability, and occupant well being. Cafés, restaurants and shops line the three bounding streets and the perimeter of the internal atrium. Rain gardens ring the site, serving to catch and clean run-off, soften the cityscape, and buffer the sidewalk from traffic. All of these visual and practical features help to attract visitors from the offices above and from the surrounding downtown, encouraging the complex’s common usage as a meeting spot and pedestrian hub.
The owners and management frequently program the main floor space for noncommercial and cultural events. The building has become a well-known venue that attracts performing arts organizations and charitable groups. The Atrium, as it is known locally, has hosted music concerts, festivals, fund-raising dinners, and conferences.
Overhead, innovative custom wood trusses support a 7,200-square-foot skylight. Panelized hemlock grilles sweep around the atrium’s curving walls, and cedar soffits overhanging the street bring warmth and definition to the sidewalk. The seven-storey central atrium space functions as the building’s return-air plenum, and allows daylight into the heart of the structure. Conditioned air is delivered near the floor, so the air requires less cooling. Convection draws the air to heat-generating occupants and equipment, where it’s needed. As the air warms, it rises naturally to exhaust through the ceiling. Displacement ventilation uses less energy to deliver higher quality air more quietly, and is a key component in the building’s LEED Gold-certified environmental strategies.
The design team, collaborating with a visual artist, produced a number of pieces for the project. This included a Prelude, a mural, on the hoarding panels surrounding the construction site; Interlude, the stone floor mosaic of the atrium with two wood sculptures; and Coda, the deconstructed and collaged pieces of Prelude, now hanging as finished artworks throughout the building.































