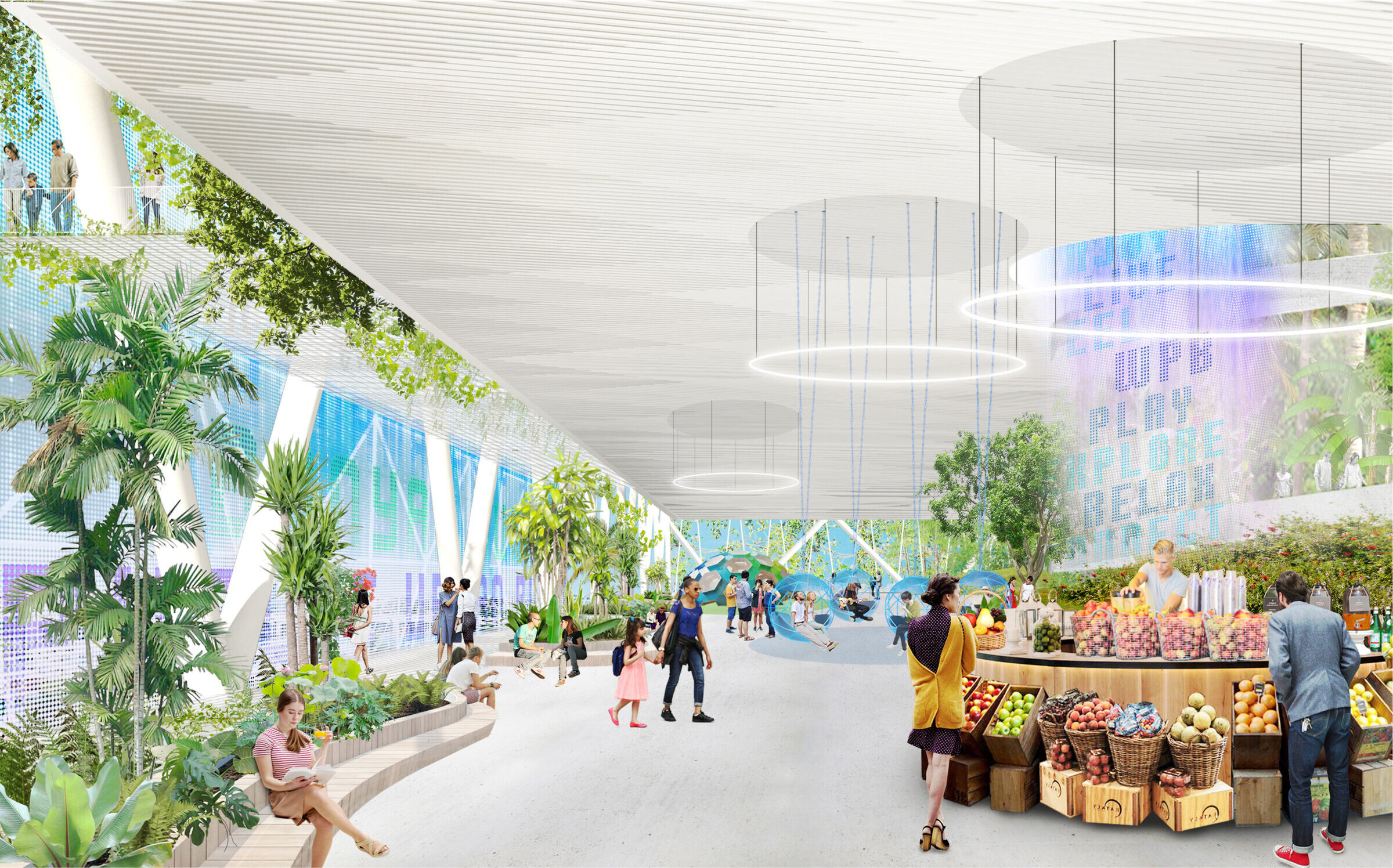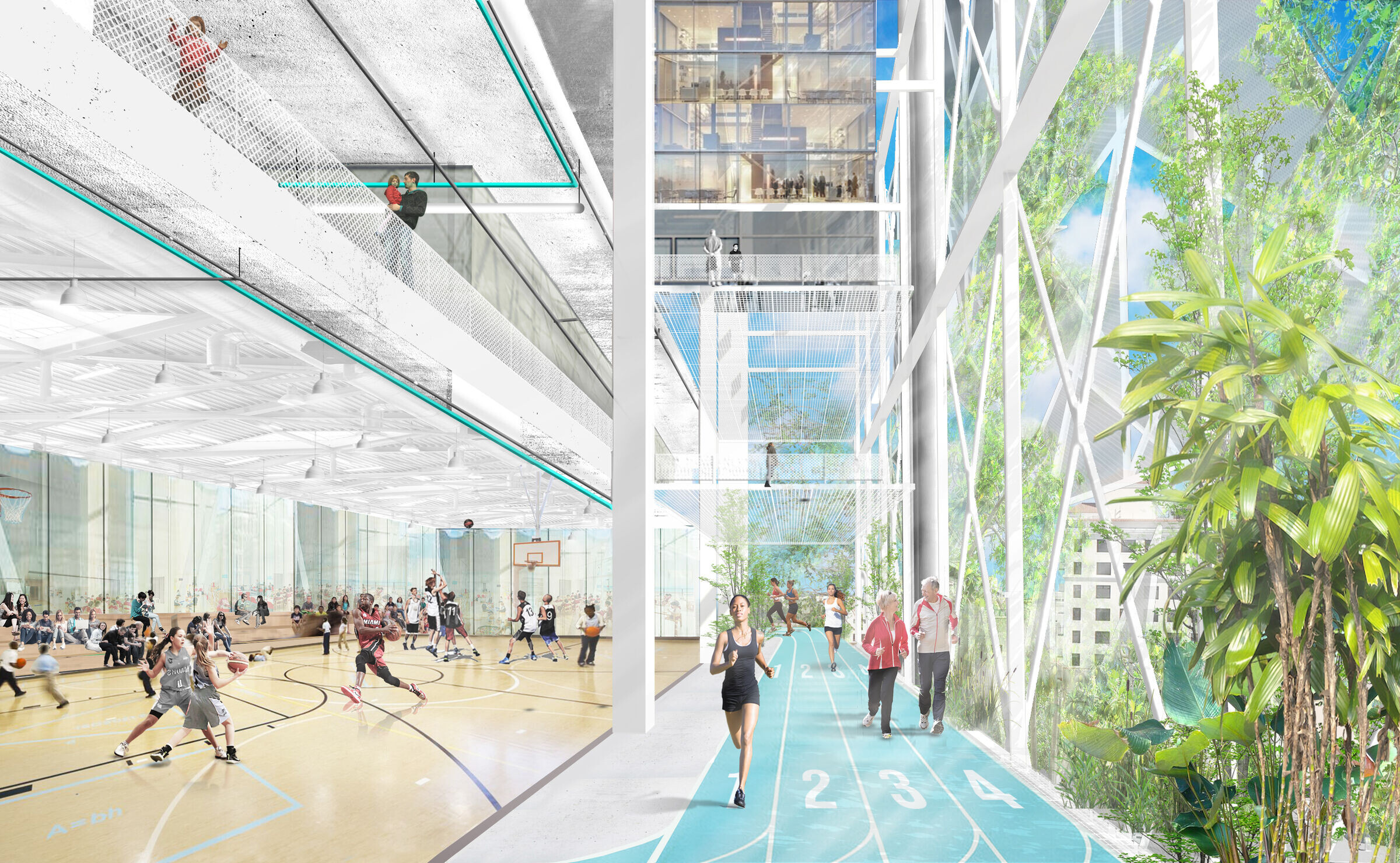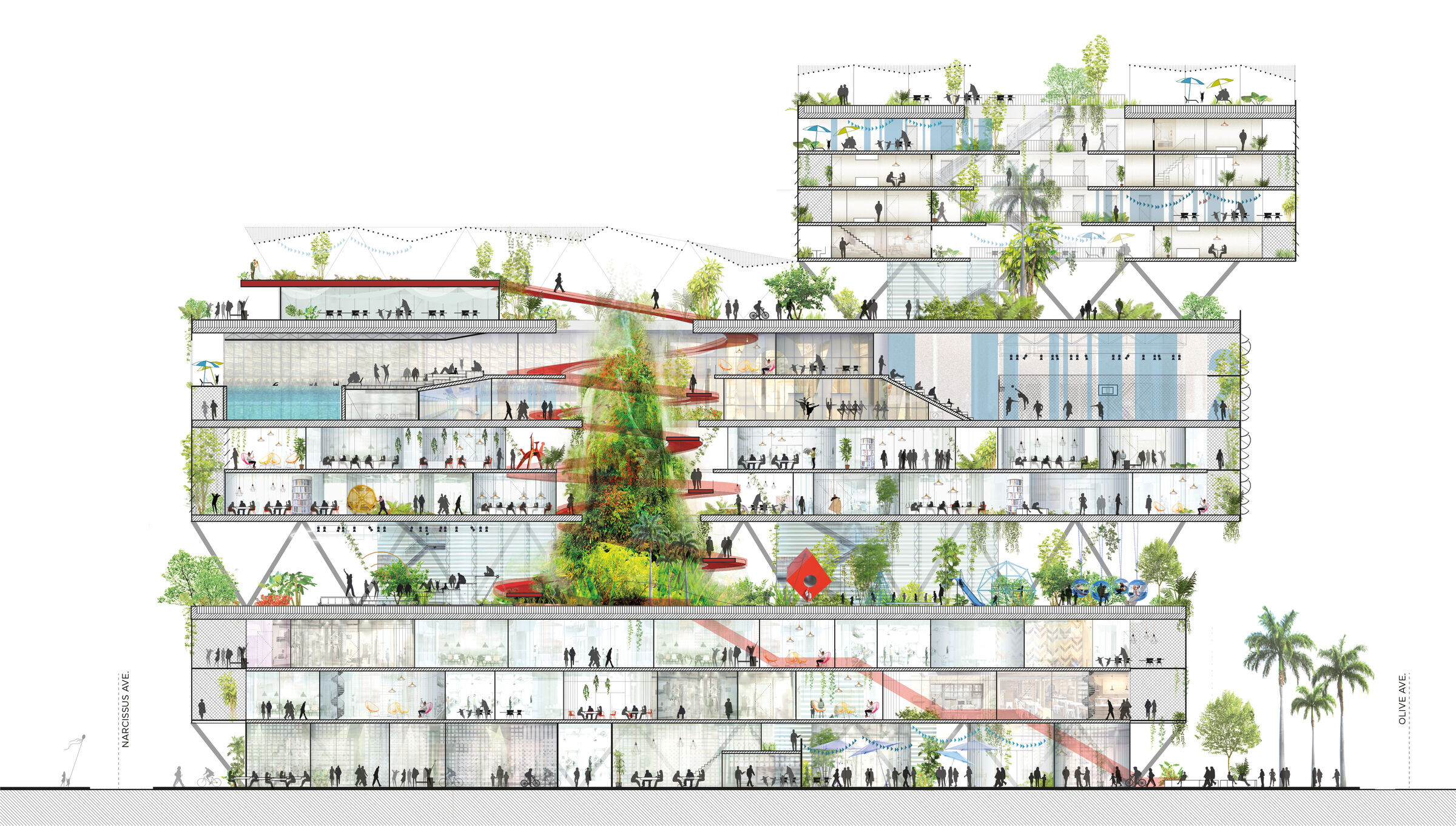The Banyan Hub project arises from the intuition of the City of West Palm Beach and the CRA. It transforms the existing Banyan Garage, once a parking structure in the heart of the downtown, into a new opportunity to activate the city, as a hub for dozens of new activities for both residents and visitors.

The Banyan Hub offers a wide range of different programs in a single building: three public plazas with retail and an event pavilion, a nature-framed business hub, a YMCA with spectacular views over the lagoon and a residential area with different housing typologies, ranging from 500 to 1500 sq. ft units. Moreover, the new building maintains its garage function, providing parking space and incorporating Automated Parking System technologies.

The Banyan Hub is conceived to be a unique landmark in West Palm Beach urban landscape, not only for its flexible and hybrid design, but also for representing a pioneering approach to sustainable architecture. Its bioclimatic functioning includes features such as responsive façades, ventilation courtyards for natural evaporative cooling, passive ventilation and active renewable energy systems. These will ensure pleasant environmental conditions year round while also reducing the building’s environmental impact and management costs.

Team:
Architects: Ecosistema Urbano

Materials Used:
Facade cladding: Sun Protective Textile Awnings
Interior lighting: LED Lighting
Interior Furniture: Repurposed Ecosistema Urbano designs























