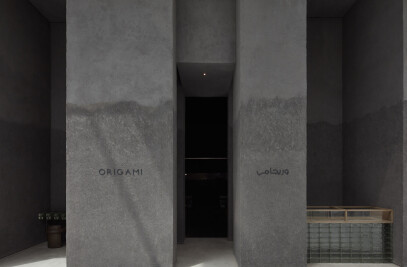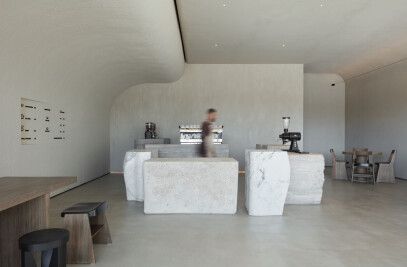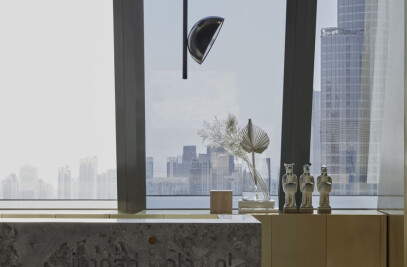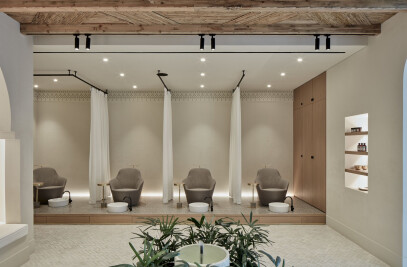The project is located in one of Dubai’s busiest residential neighborhoods and accordingly surrounded by many low rise houses.
The client requested for a design that ensures the highest level of privacy and allows for the construction of a 1600 sqm house on a relatively small sized plot. He has also requested for a certain level of grandeur with a great deal of natural light.
VSHD Design accordingly envisioned an L-Shaped house that looks into the inside of the plot where the family can enjoy the pool and the lush garden area while maintaining their privacy. The entry experience starts at the boundary wall making the most out of the plot size. A timber overhang was used to complete the geometry of the “L” and to give privacy to the internal corridor from the street side.
One of the challenges was the definition of grandeur. In a region where grandeur is still widely expected to be shiny with lots of glitters, a mood of grandeur needed to be created, a magnificent space minus all the usual glitter. A space that one would normally experience in museums and grand galleries.
This kind of grandiosity could only be achieved through mastering proportions, the use of natural materials and ample light.
Accordingly, scale was key in this project where all the openings were fitted with doors and windows that reach the ceiling level giving all these objects a powerful presence and allowing for ample natural light.
The internal L outline is transparent with large spans of sliding glass doors. The large glass panels have a slim linear profile creating a seamless boundary between the outdoors and the indoors. This opens up the house to a view of the pool and garden and creates a visual link between all the living spaces.
































