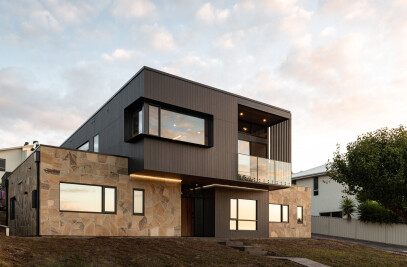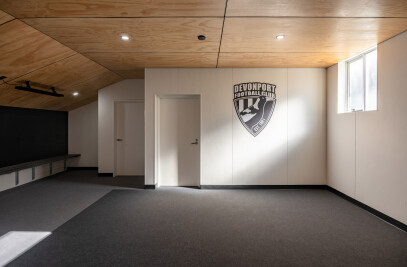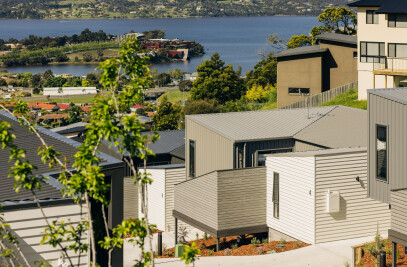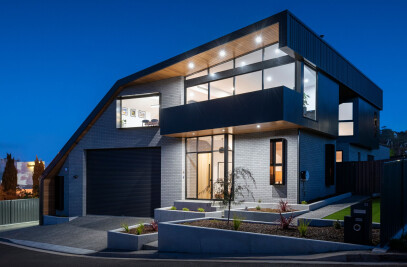A renovation of a tired country homestead to a more traditional yet modern home The whole house layout was reworked to provide more flow and connection to the spaces within while engaging with the external gardens and landscape. The style did reflect a more traditional approach with an english twist, having a black and white colour palette, painted brick gable ends and glazing bars to the Upvc windows. This was of course a direction that the owners who are from England wanted to achieve. However the crowning jewel of the project, that instigated the renovation, is the Room of Reasoning' - a dark moody timber room dedicated to separation and reflection

Key products used:
Recycled brick painted
Scyon Linea Weatherboard
UPVC windows and doors
Intrim skirtings and architraves
Easycraft vj lining

What was the brief?
The original brief was to renovate the existing house to allow more light and sun into the internal spaces. However due to many issues with the existing build, the brief changed to demolish half of the house and make new. This allowed for us to look at ways to connect back into the existing house but also create a new look and feel to the whole house. The look the owners wanted to have incorporated into the design was the high gabled end with glass.

What were the key challenges?
With all renovations, the integration of old and new is a challenge in itself.
The existing house was dark and had up and down floor levels. It had been built onto multiple times.
The existing newly renovated upstairs extension resembled a caravan and compounded the internal flow issues.

What were the solutions?
Part of the house was demolished to improve light and sun penetration as well as improve flow throughout the house. The spaces were divided up into public and private spaces and added volume and height.
All new linings, trims, painting and electrical works were provided to the existing internal spaces to ensure the home felt new throughout.















































