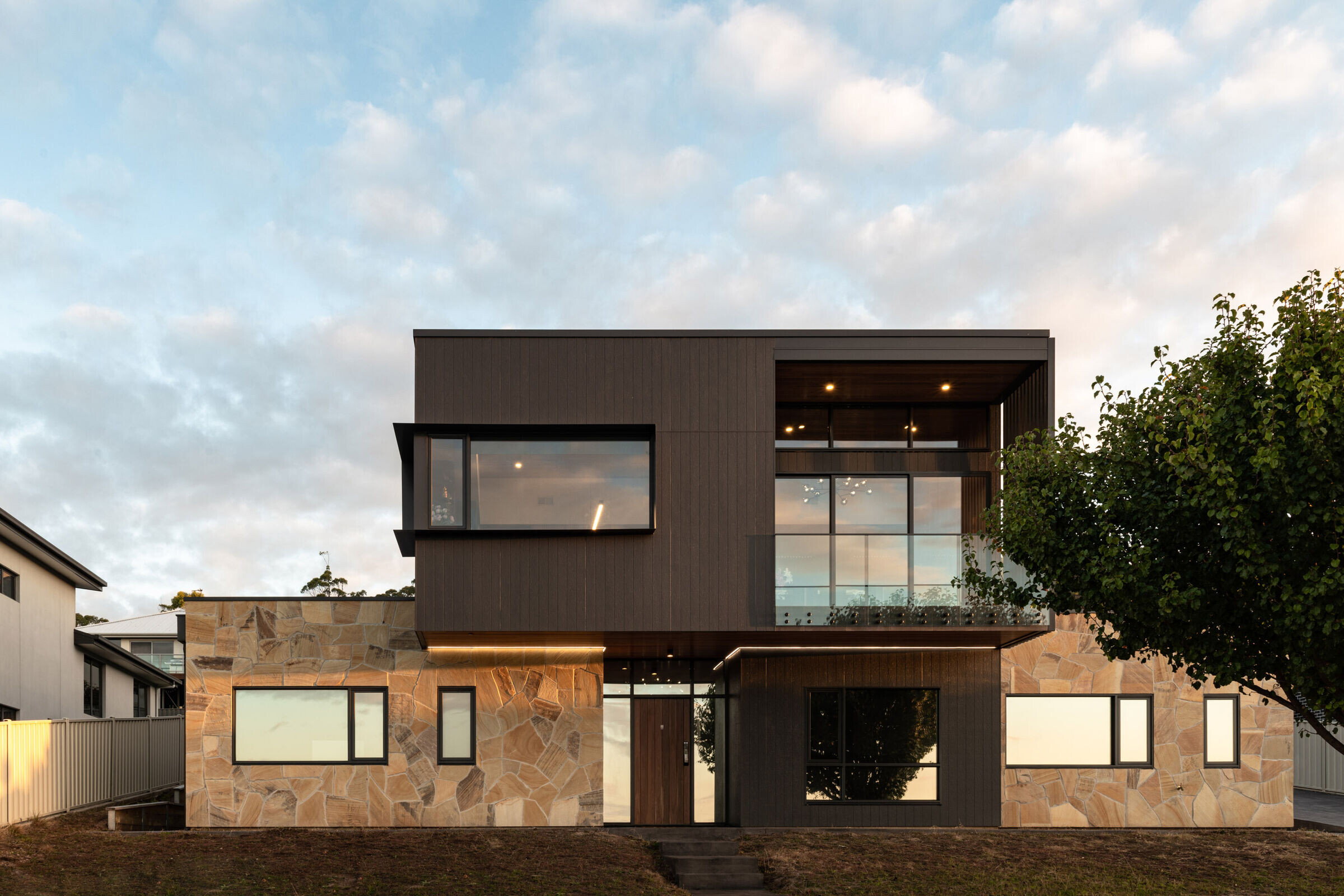A new residence that was inspired by a fallen burnt tree branch on a rocky mountain bike track.
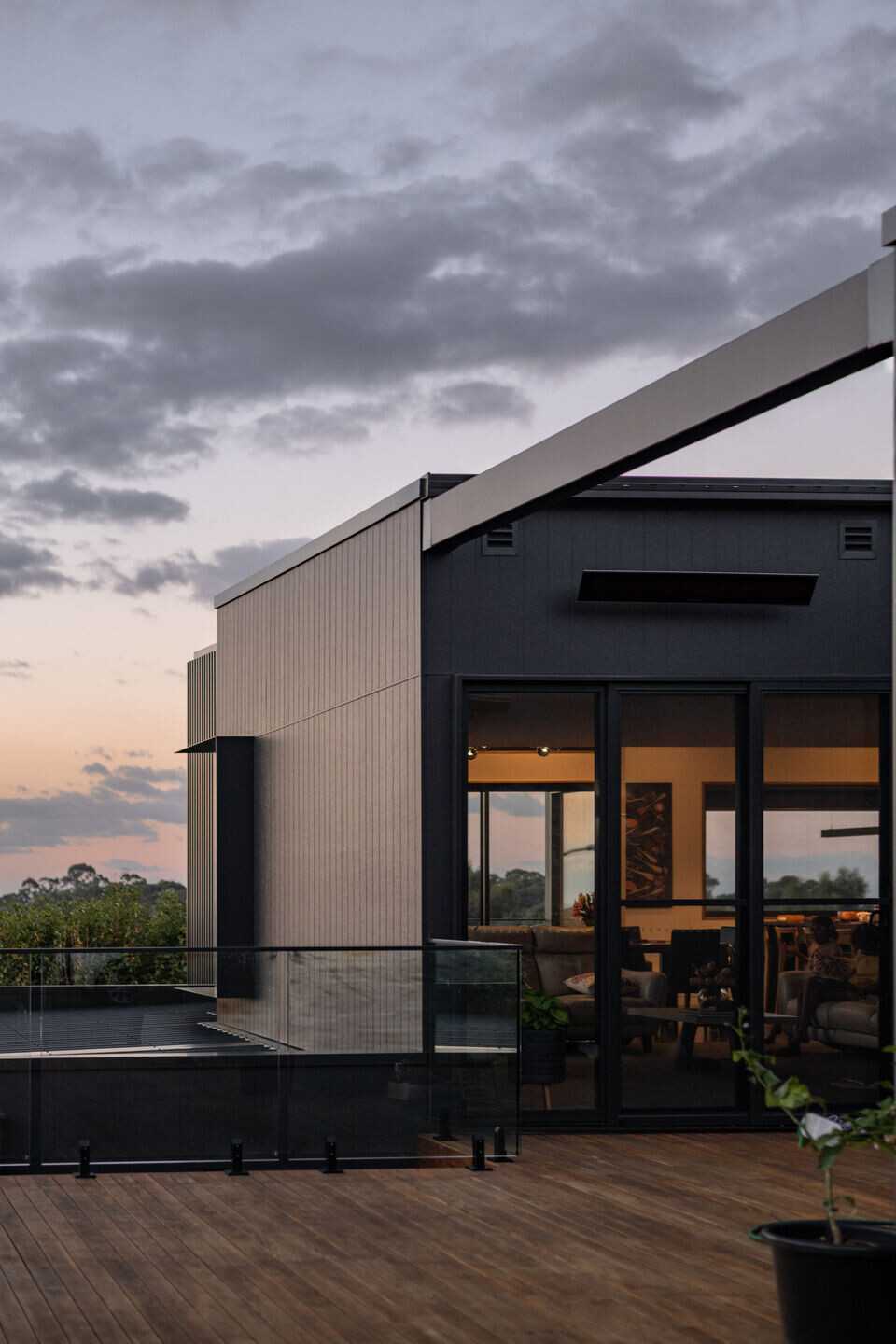
Situated in a suburban street, the site is orientated in a north-south direction, with a steep slope falling to the north.
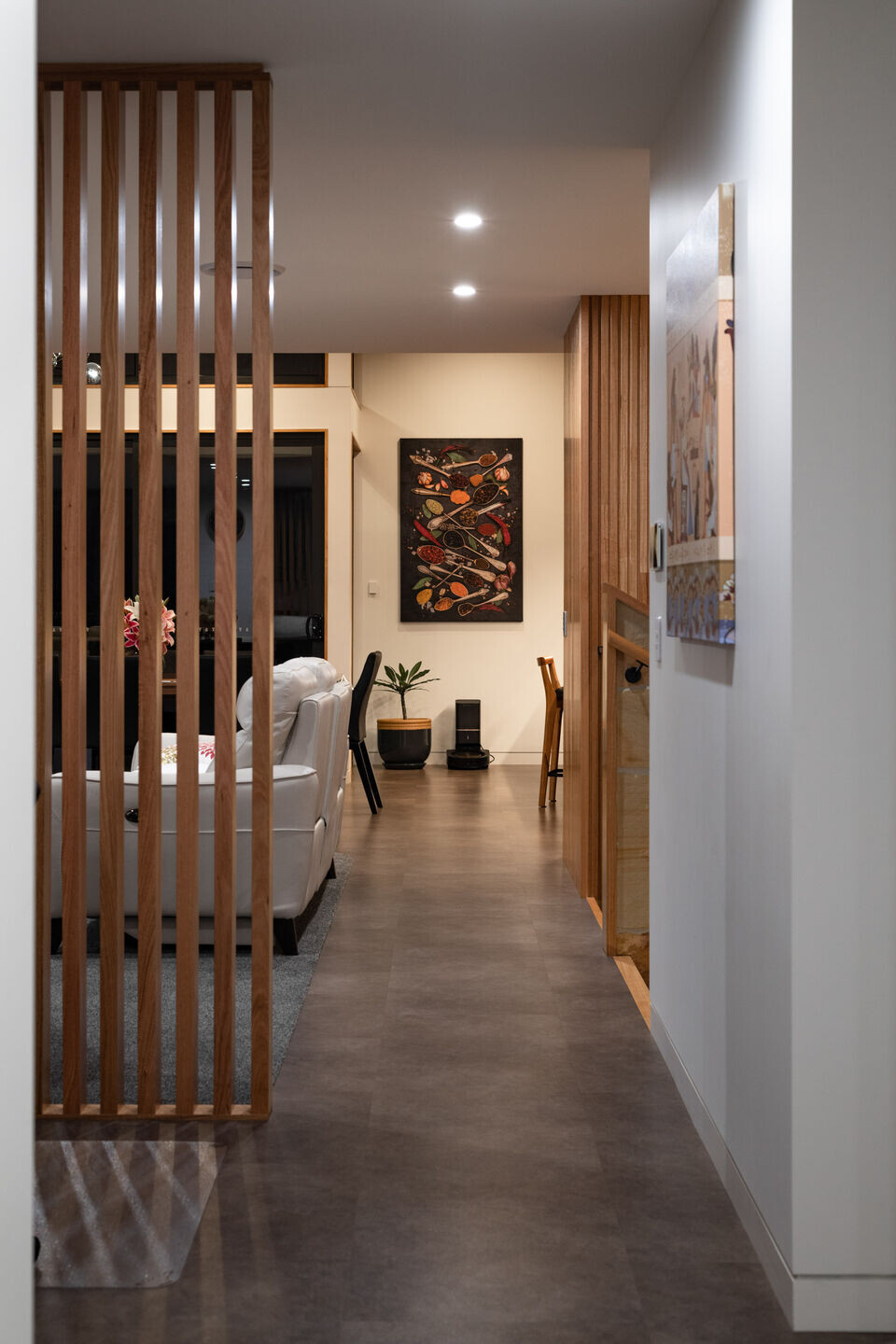
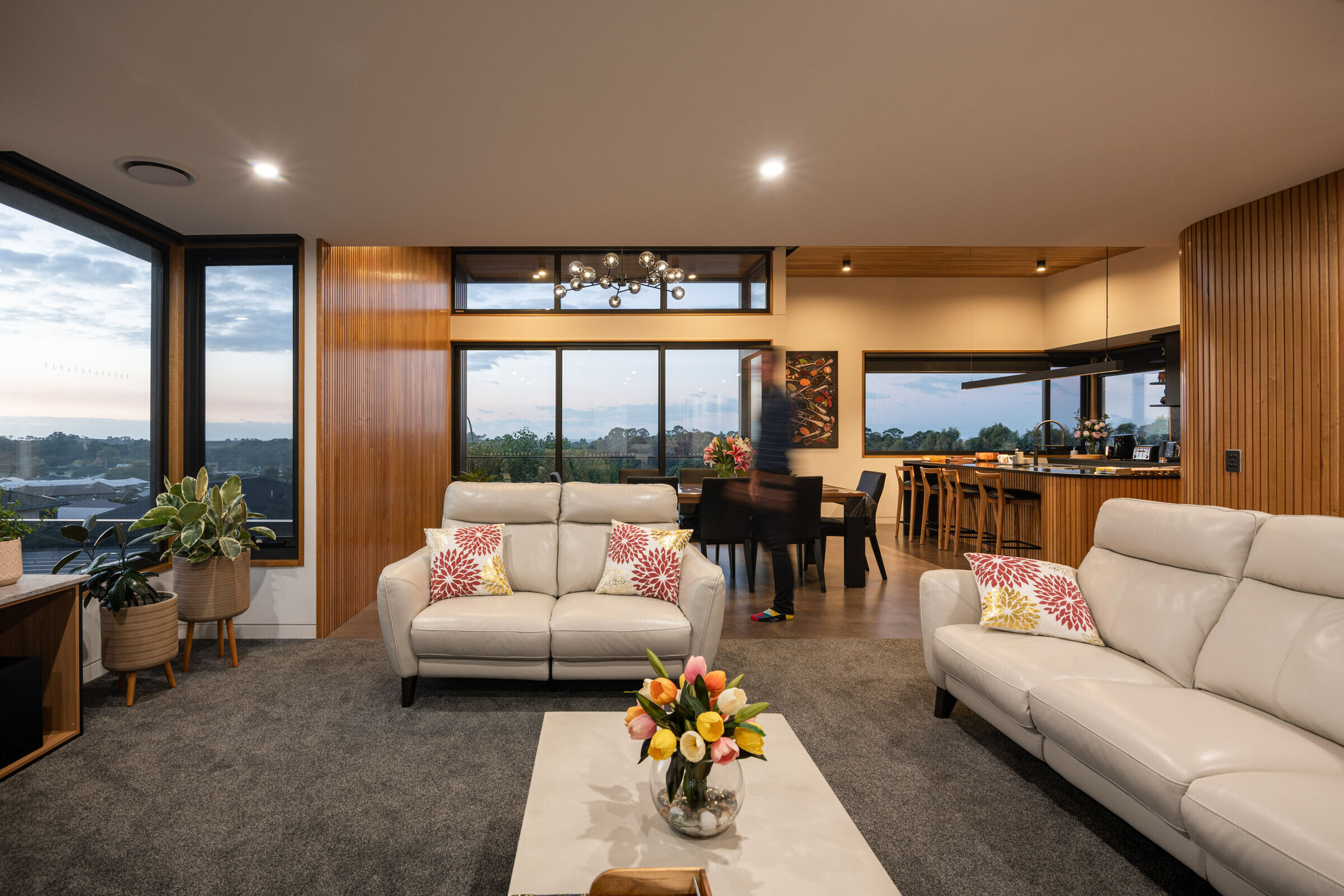
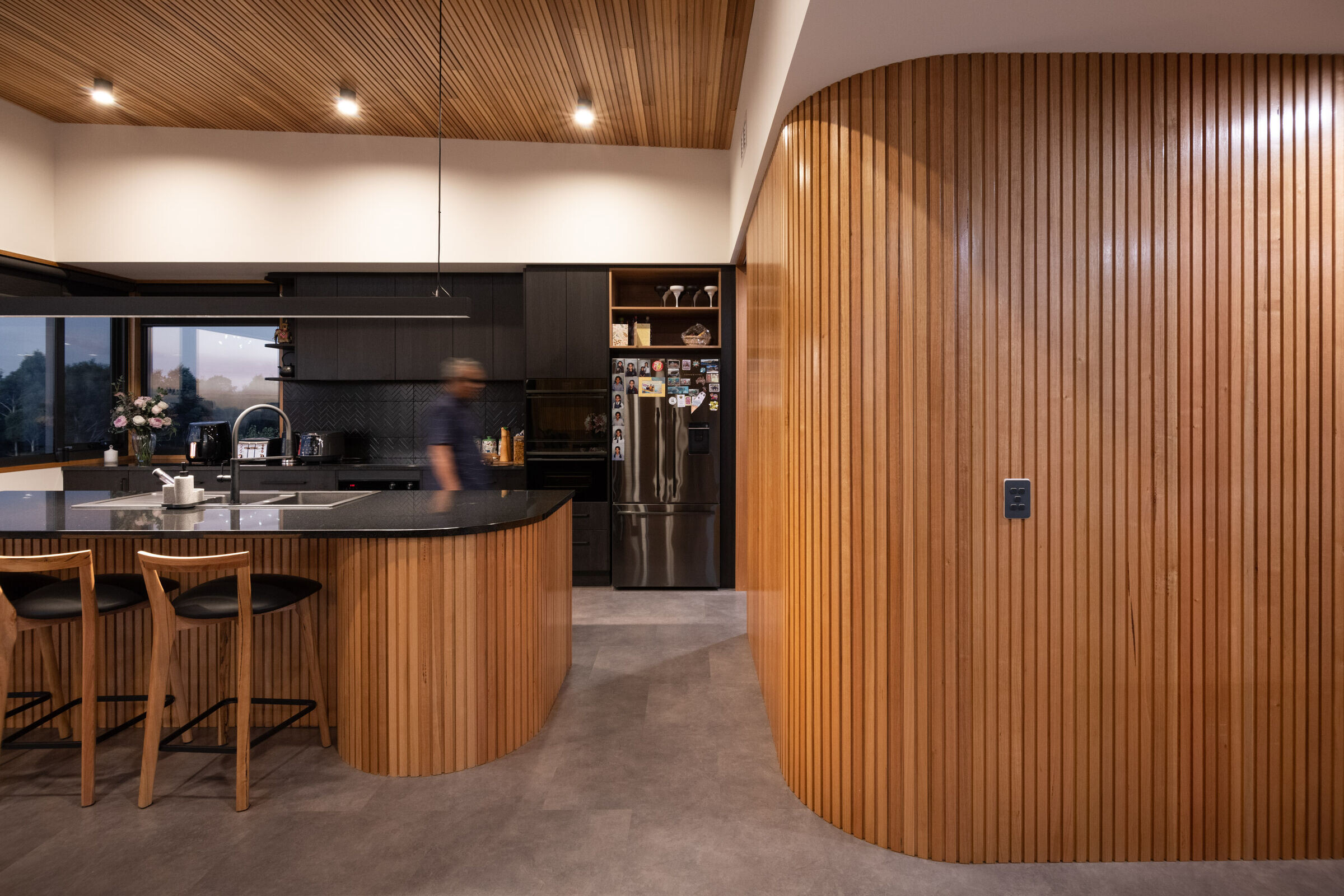
During a mountain bike ride at one of the local mtb tracks, I stumbled across a fallen burnt branch on a steep embankment, that was leaning on a large boulder. This became the inspiration that would eventually work with the sites steep slope and the owners desire to use timber and stone in the project.
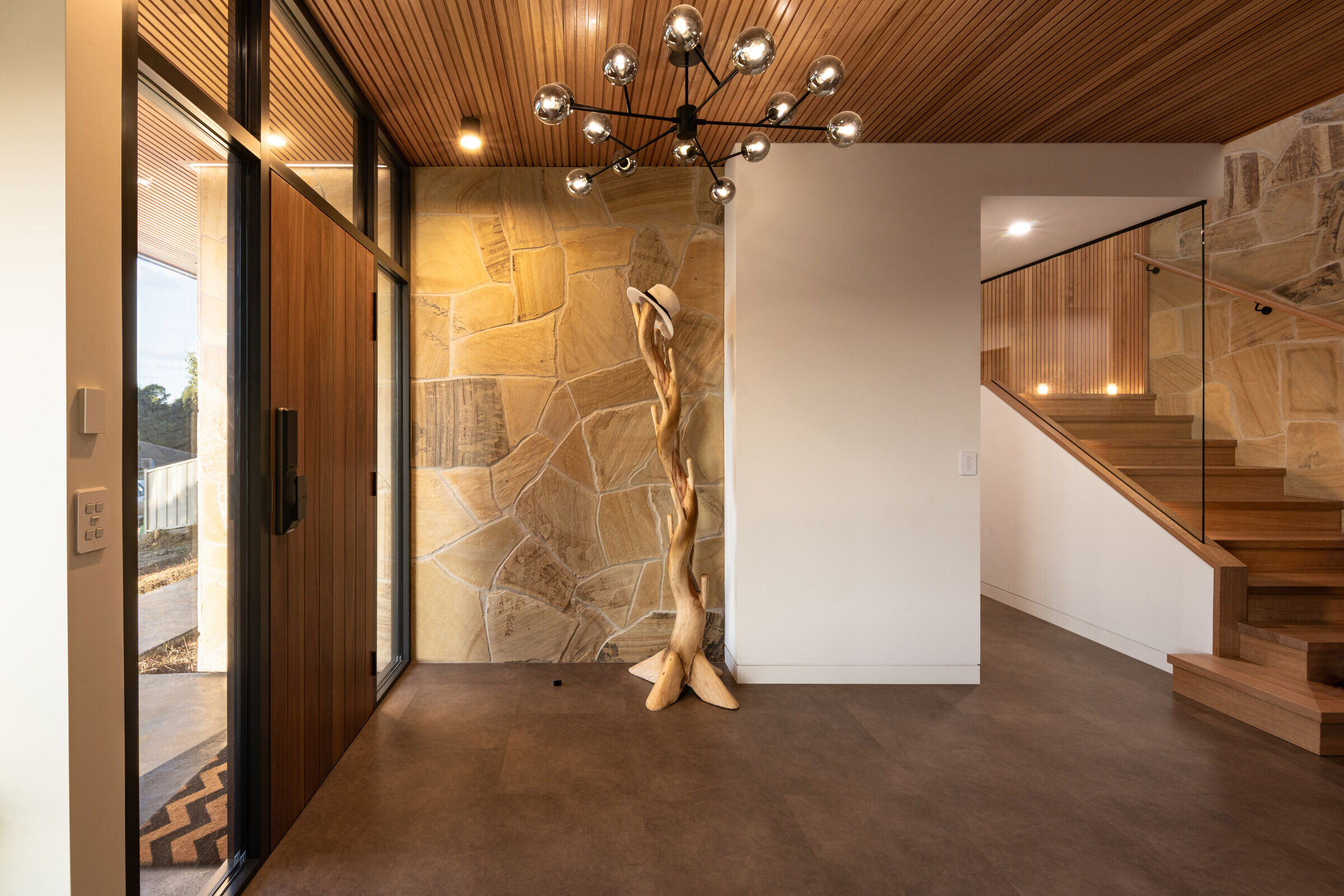
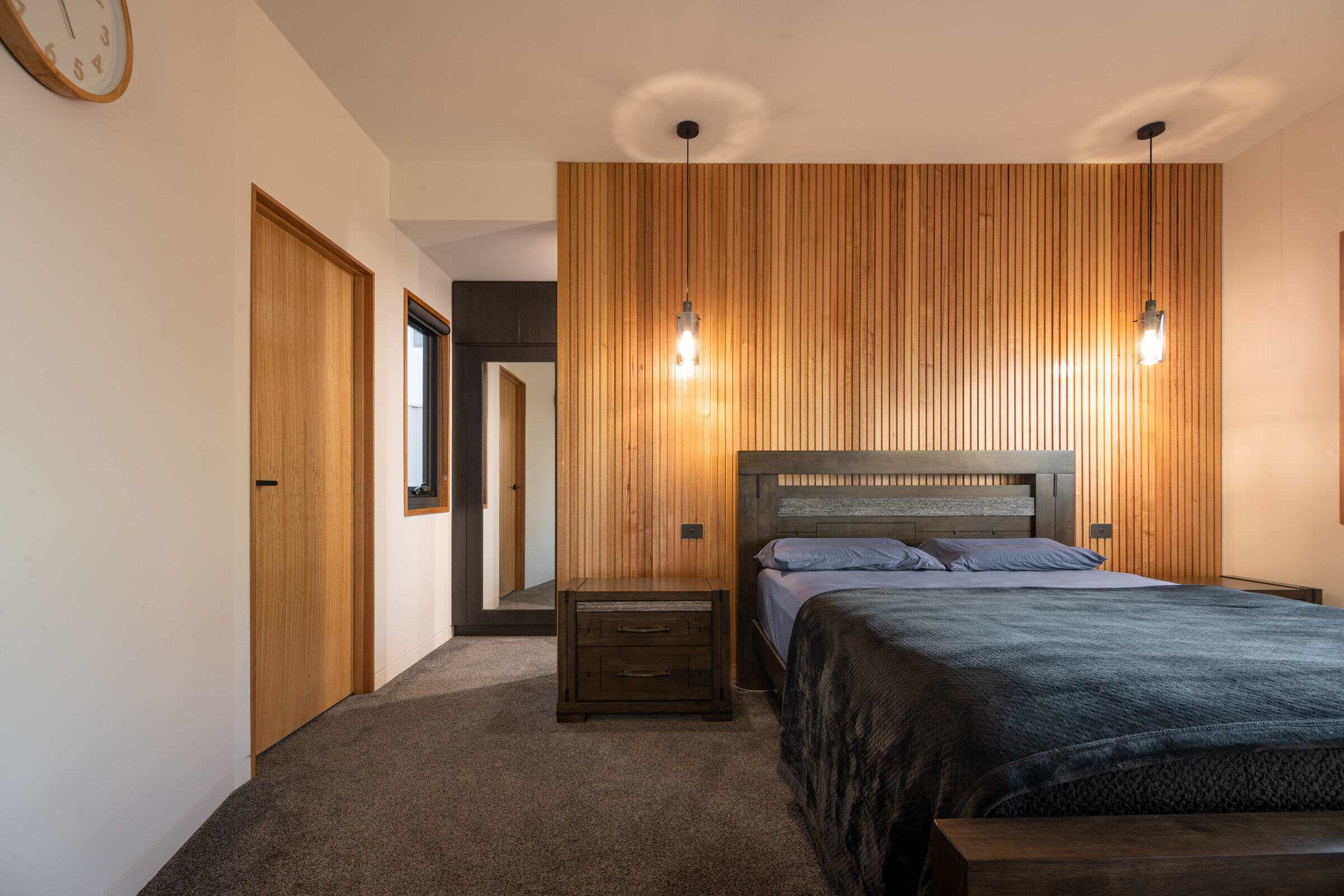
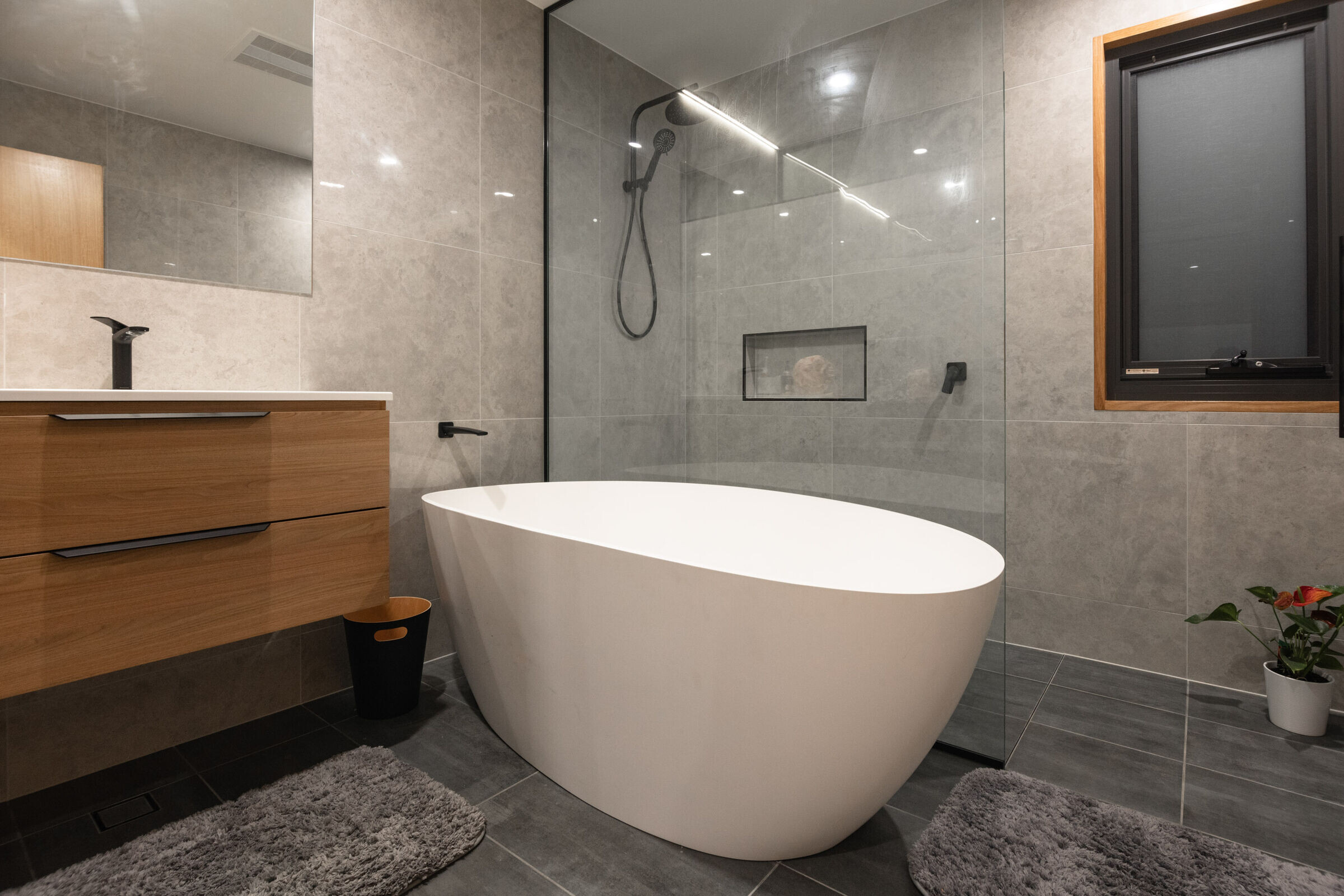
Team:
Architects: Starbox Architecture
Builder: Beardwood Pty Ltd
Photographer: Native Design Workshop
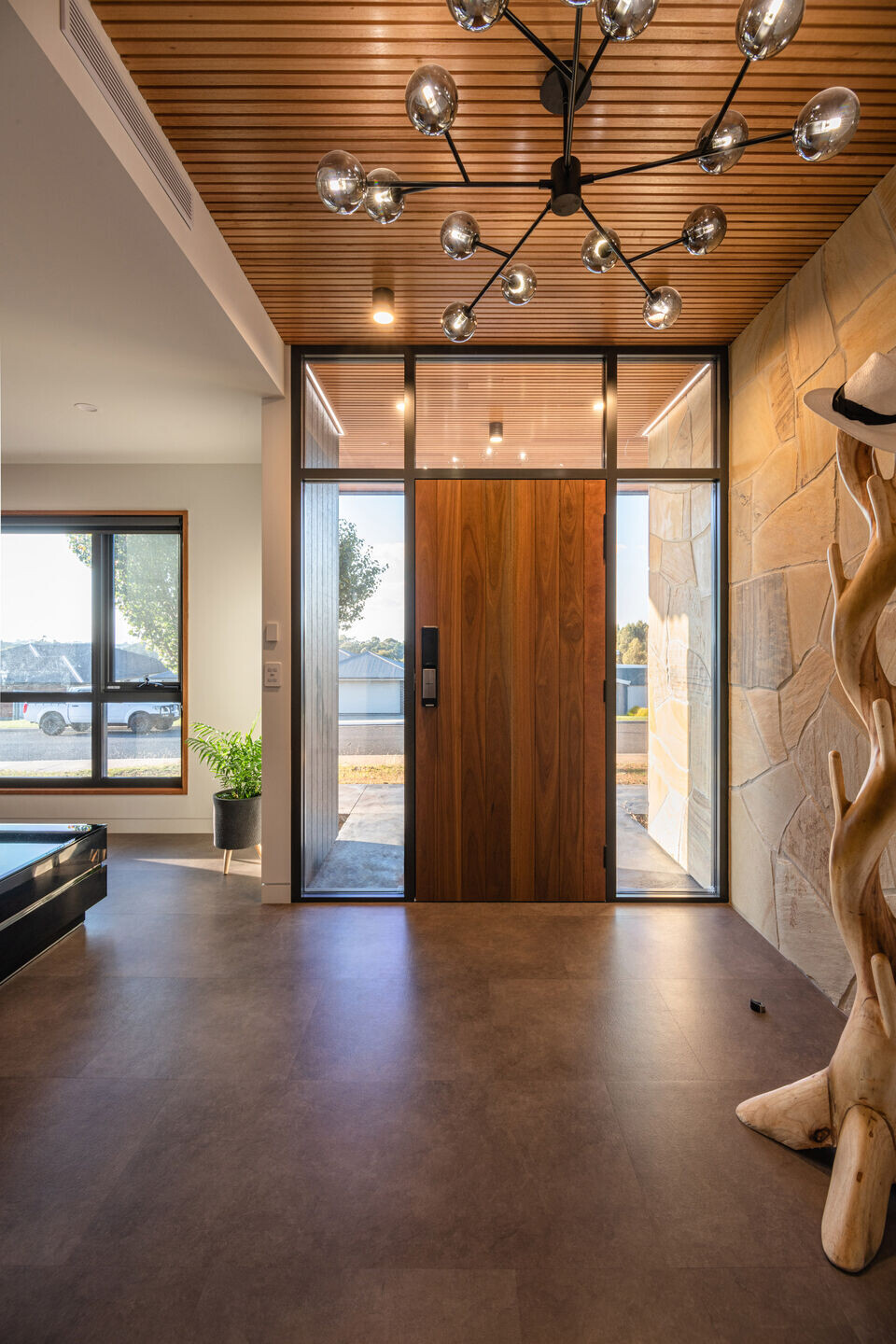
Materials used:
James Hardie Axon Grained, Sandstone crazy pave, Porta Tas
