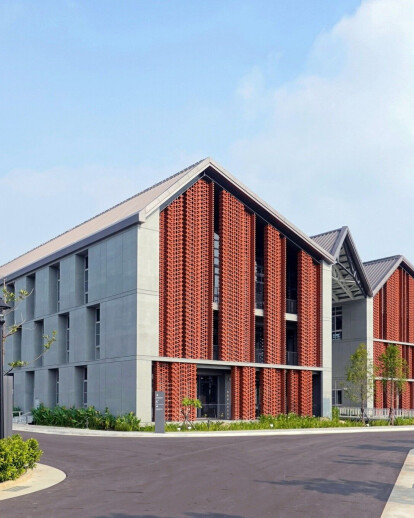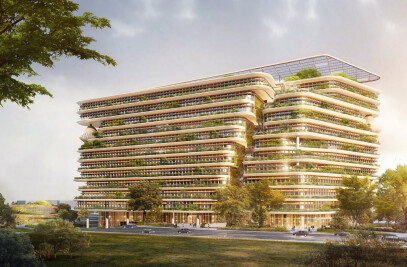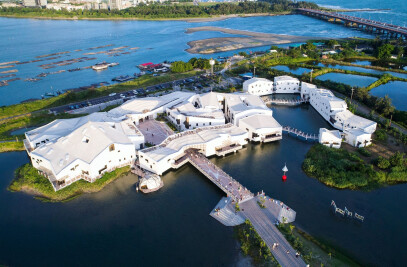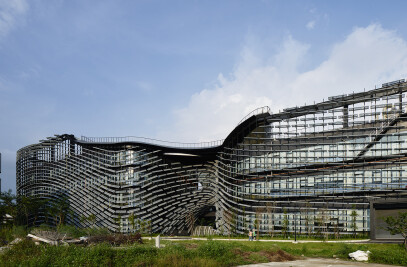Fengtay Foundation is a non-profit organization in southern Taiwan that is dedicated to promote organic agriculture. The park features office space for the foundation, laboratories for inspection and certification of organic products, and a logistical center for the cleaning and packaging of agricultural products.
Brick was considered one of the most essential building materials in Taiwan's rural villages in the 19th-century. Therefore, in an attempt to revitalize the spirit of Taiwan’s 19th-century agriculture and coexistence with nature, the façade uses brick as its choice building material. The goal of this project was to reform agricultural regulations, which means the application of brick as a building material needed to likewise deviate from traditional mortar methods.
A new construction method was established to provide the brick façade with a richer and more contemporary expression by linking each brick with a steel rod. Each brick was separated by a rubber padding to maximize the overall façade permeability and at the same time breakthrough the height limit set by traditional methods of bricklaying. In order to verify this new method the client, design team, and construction team co-commissioned the NTU Seismological Lab to run a seismic study on a five-meter-high and a ten-meter-high model. This study aided in understanding the behavior of this new brick wall under seismic activity, which serviced in modifying the design based on the results of the study.
Due to the high permeability of the brick wall, the west-side façade resembles layers of shading blinds. It provides quite a poetic lighting effect in the space behind when the afternoon sun penetrates through the blinds. Not only does the brick wall provide an energy saving benefit, but also communicates a new sense of contemporary rural village esthetics.
Material Used :
1. Permeable brick

































