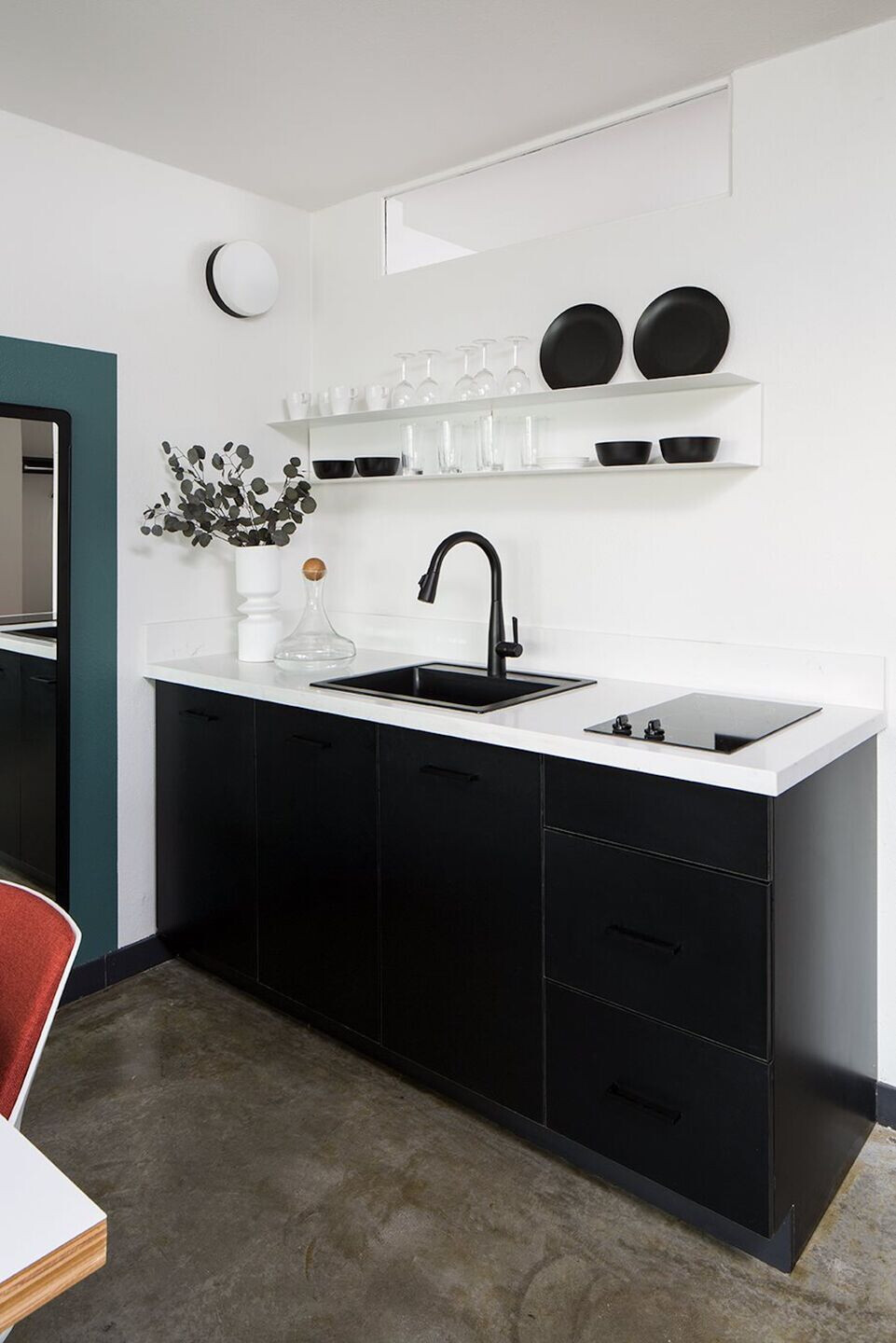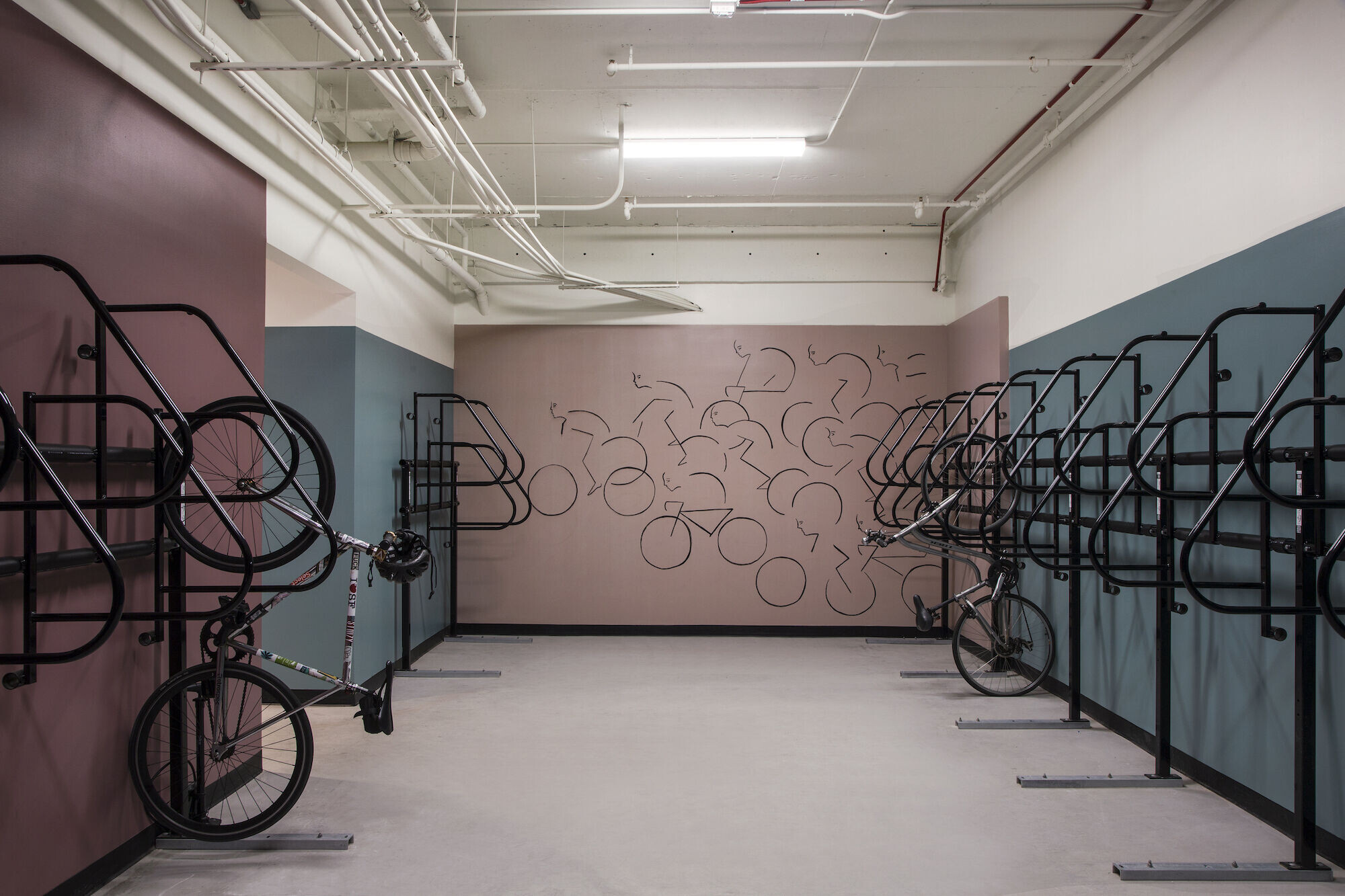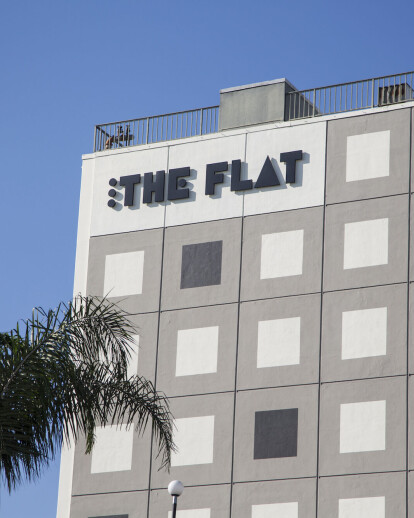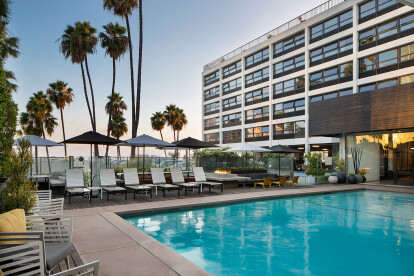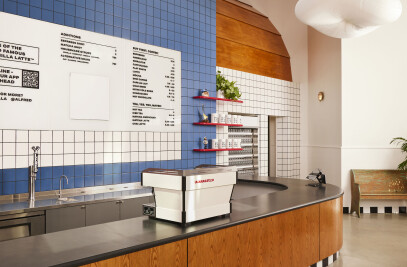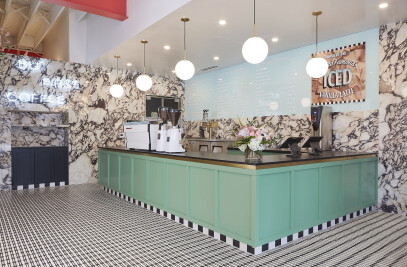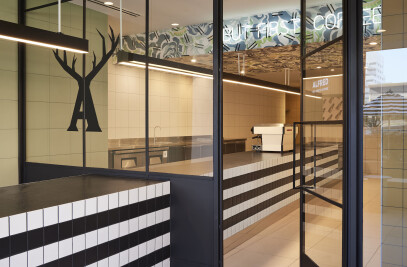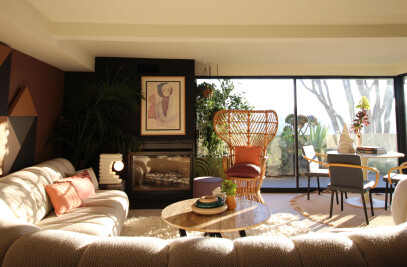1960s Holiday Inn becomes Los Angeles Apartment Complex
The Flat is an extensive residential remodel of a 1960s modernist Holiday Inn located in downtown Los Angeles. By transforming a hotel into residential units, the owners offer the city much needed housing units by maximizing an existing building and making a virtue of the efficient remodeled units and shared leisure and work spaces. Given a tight budget for the remodel, Studio Sucio designed it soup to nuts—interiors, exteriors, millwork, doors, hardware, wallpaper, and furnishings.
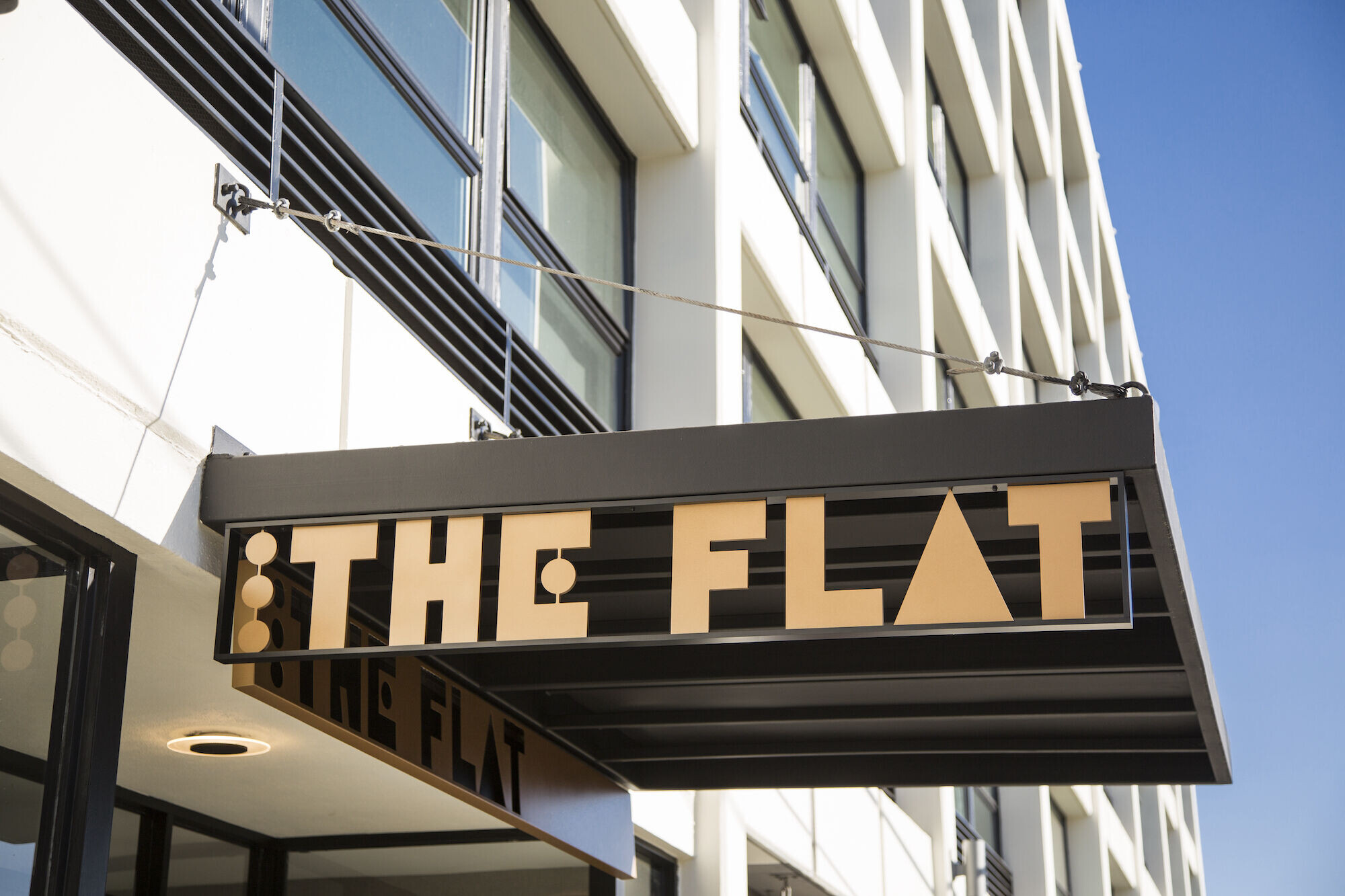
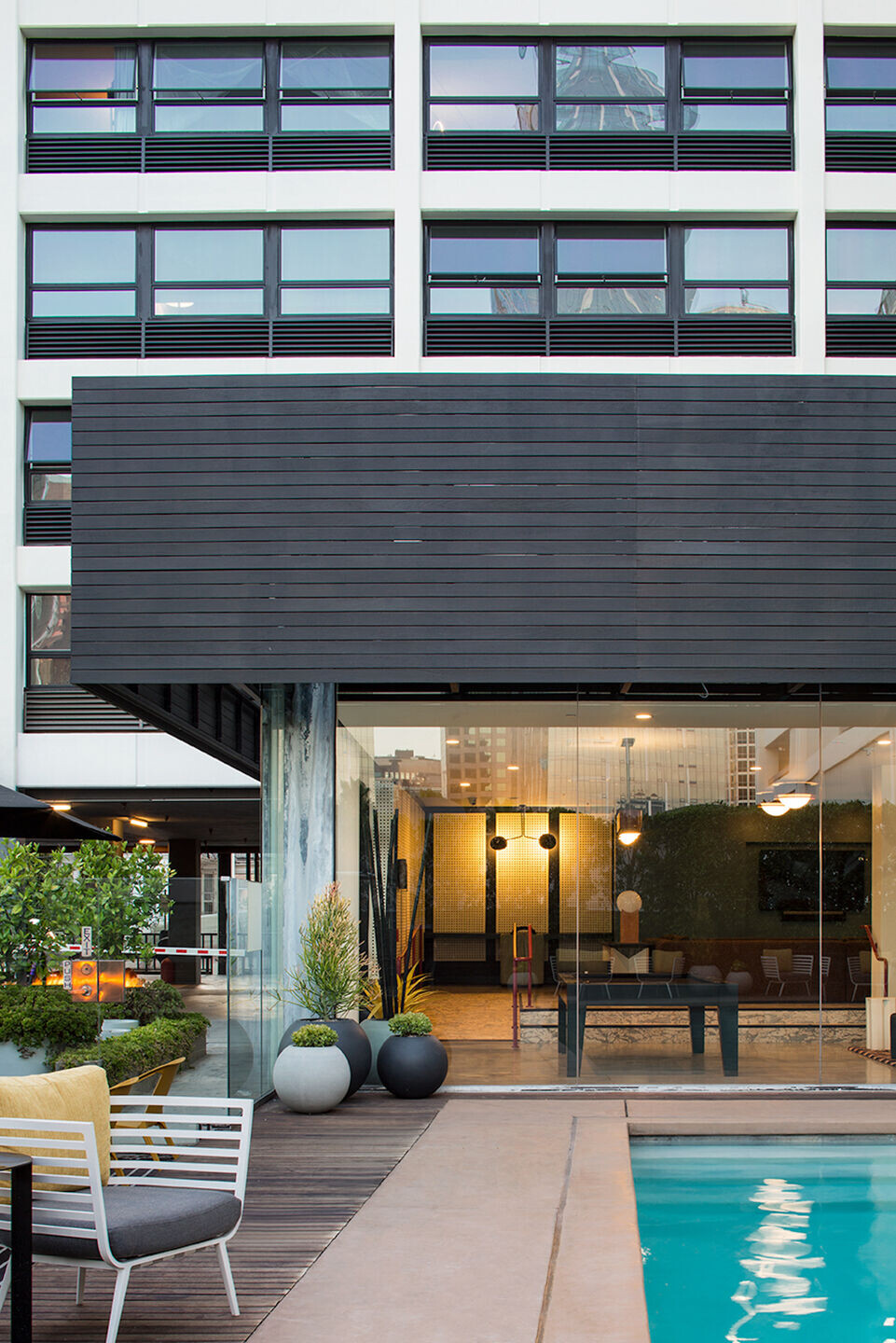
Studio Sucio created a vibrant and colorful palette with a 60’s pop-art flavor using materials based on the concept of ‘Flatness’, mixing graphic prints, laminated plywood and plastic, cork and engineered wood veneers, perforated metal, and back painted glass, all celebrating each material's inherent qualities.
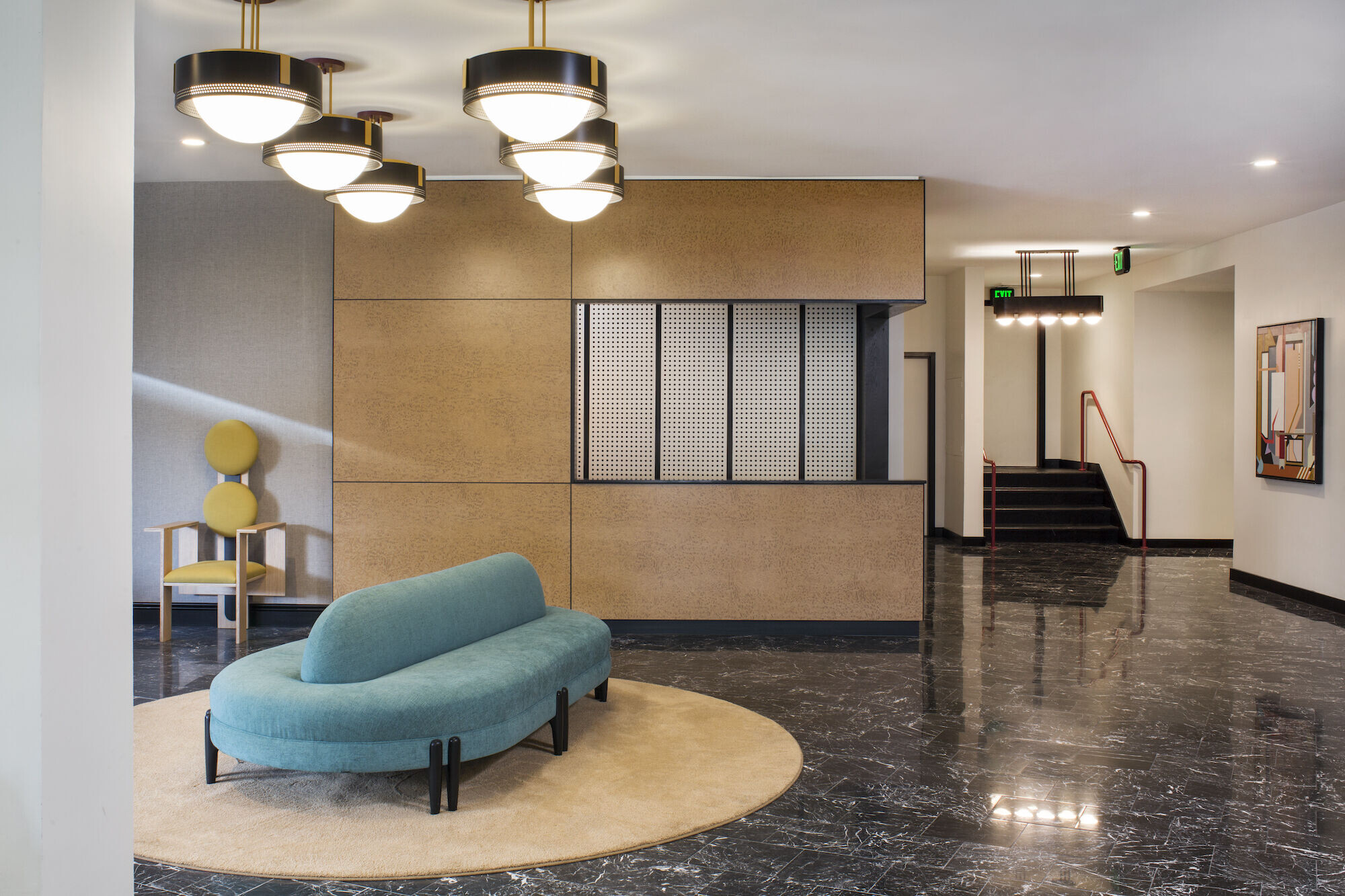
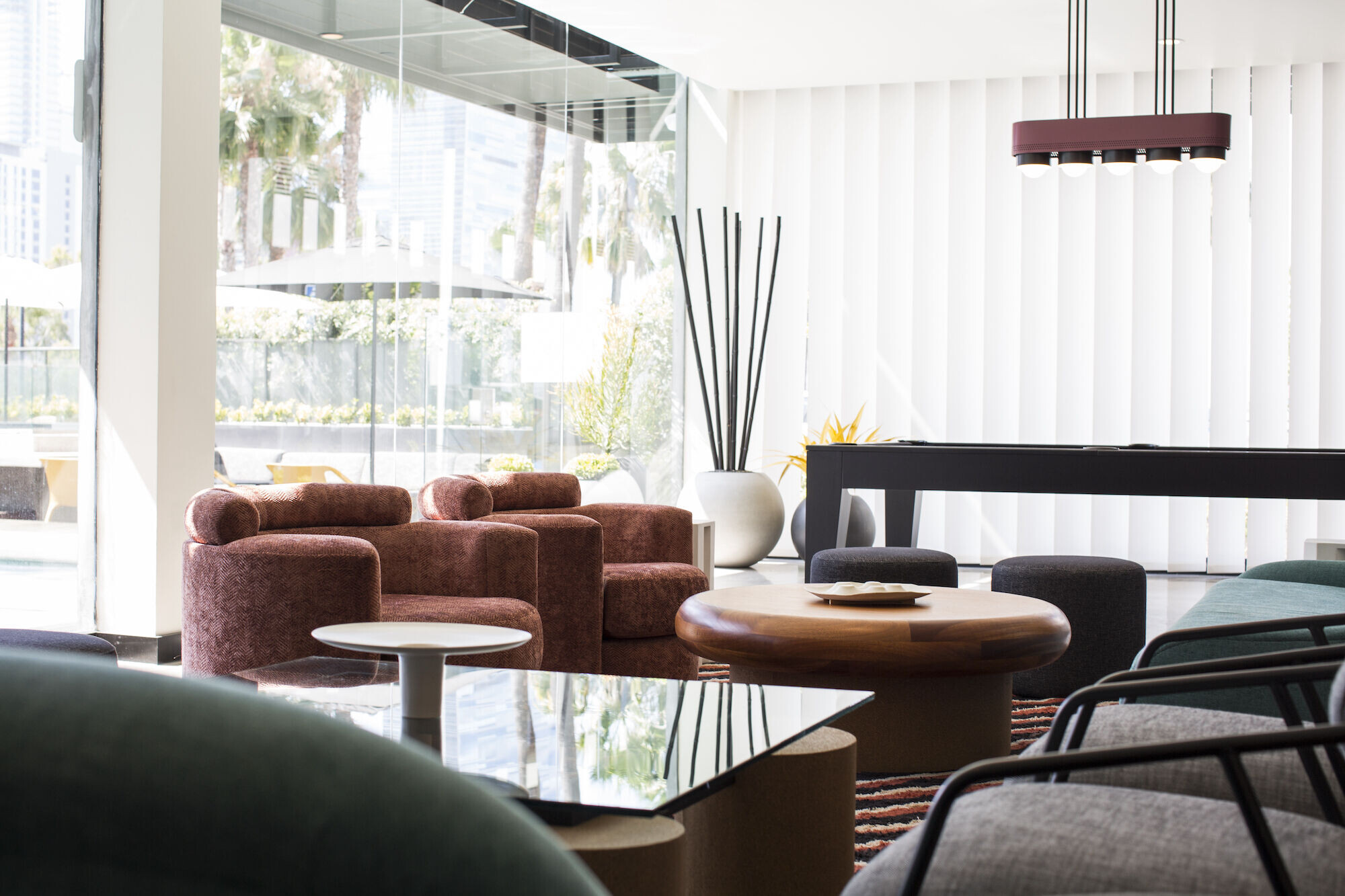
The main spaces include an entry lobby, a generous resident’s lounge with both pool and ping pong tables, large flatscreen tv, communal tables, sofa seating, banquette seating, and co-working stations, providing a wide range of uses and experiences. These spaces are supplemented by a resident’s conference room, fitness and yoga rooms, and a sunny pool terrace with a wide variety of seating and lounging options, all decked out with locally produced furniture and lighting of our own design, along with a few great vintage finds from Dakota Jackson and Koch & Lowey. Local creatives helped add the final touches with murals by Liesel Plambeck, and flagrantly artificial ‘botanical’ arrangements by Gilly Flowers.
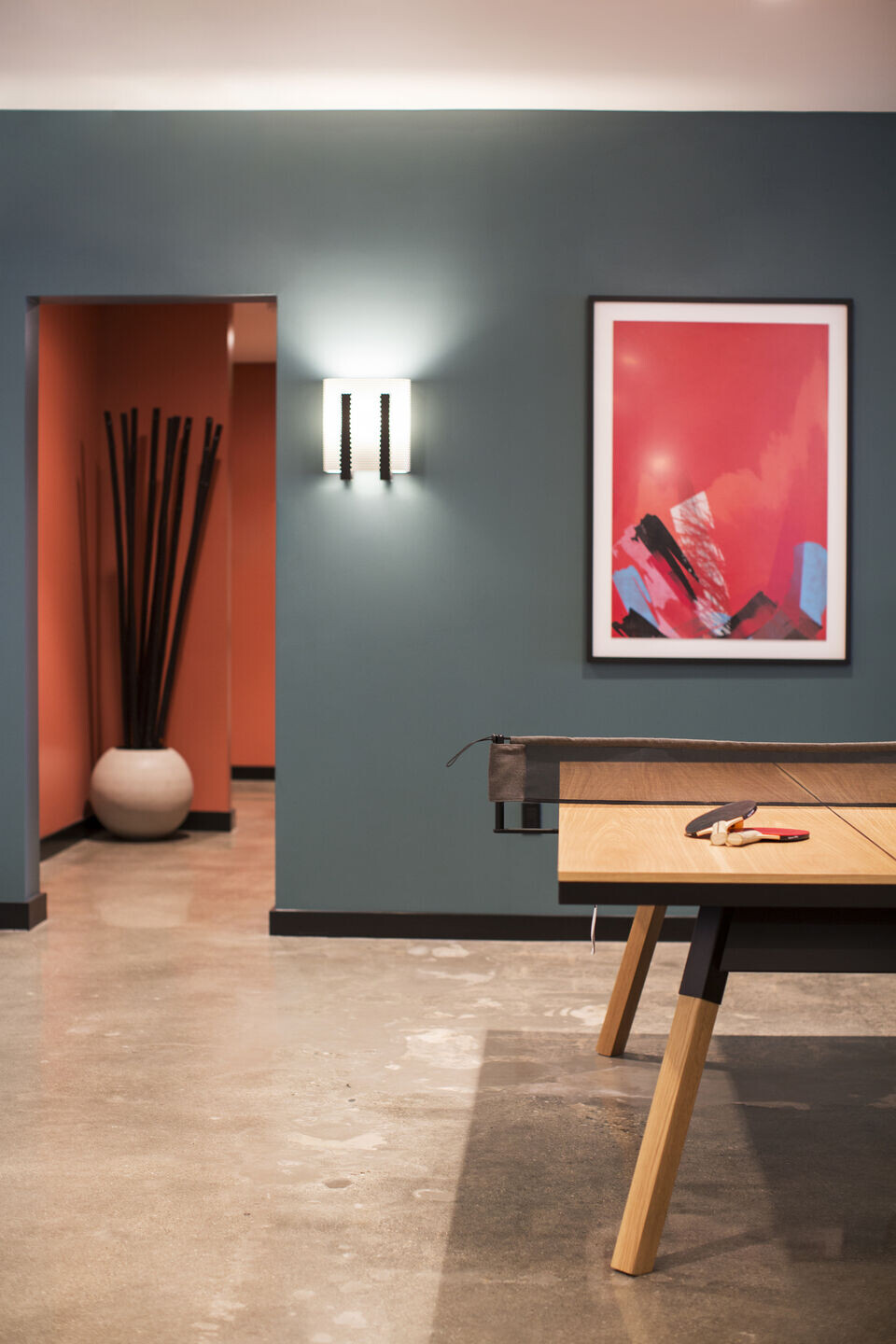
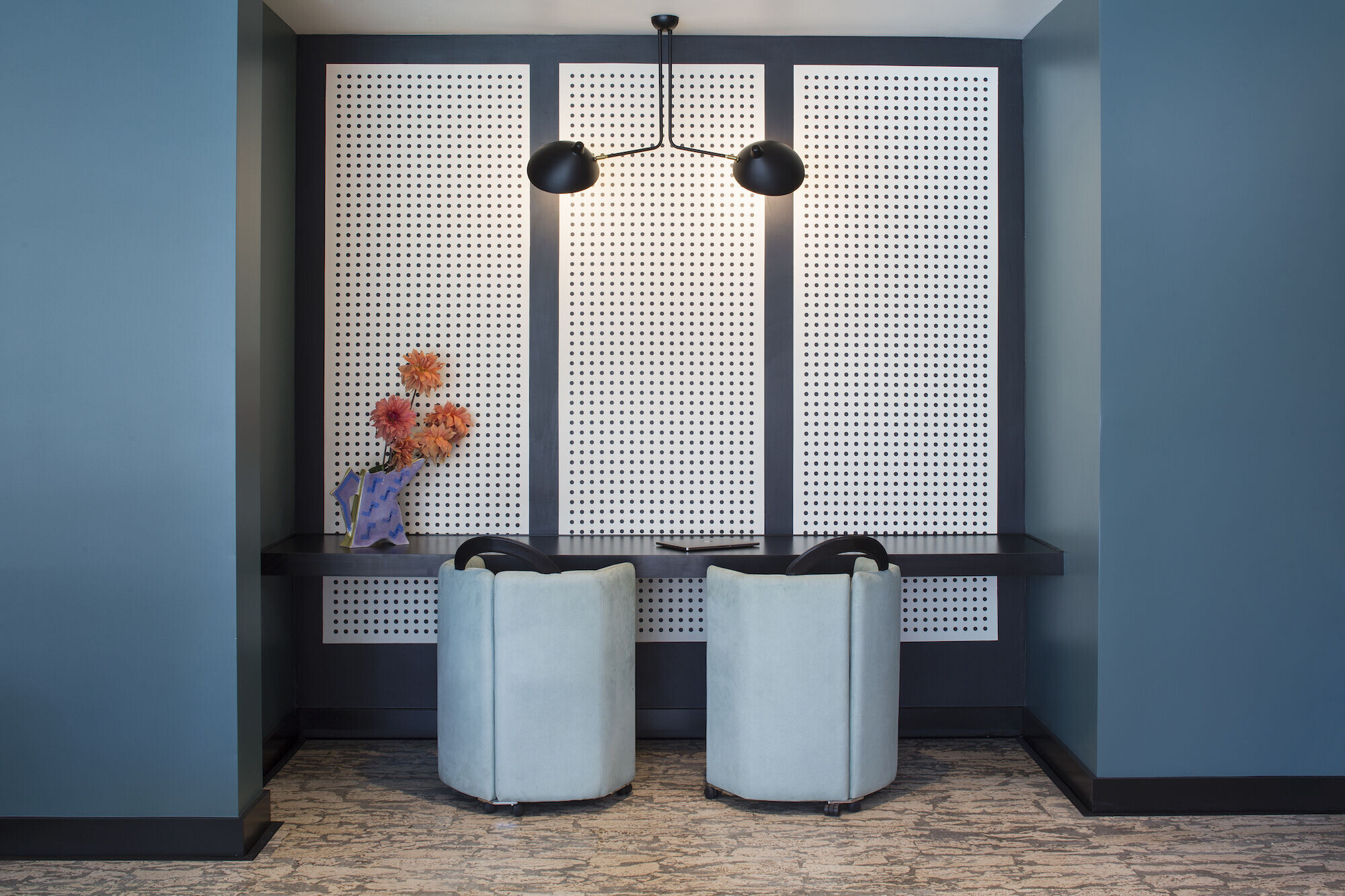
Though compact, the apartments are bright with huge new windows providing generous city views. The property offers furnished apartments for which SS designed key custom furniture pieces serving multiple functions. The core of the room is a big 'box’ queen size bed of plywood and plam into which shelves, drawers, and a desk have been incorporated. Similarly the PTAC hvac unit is hidden by a plywood and laminate combination cover/cabinet/side table. A few carefully selected off-the-shelf pieces flesh out the room.
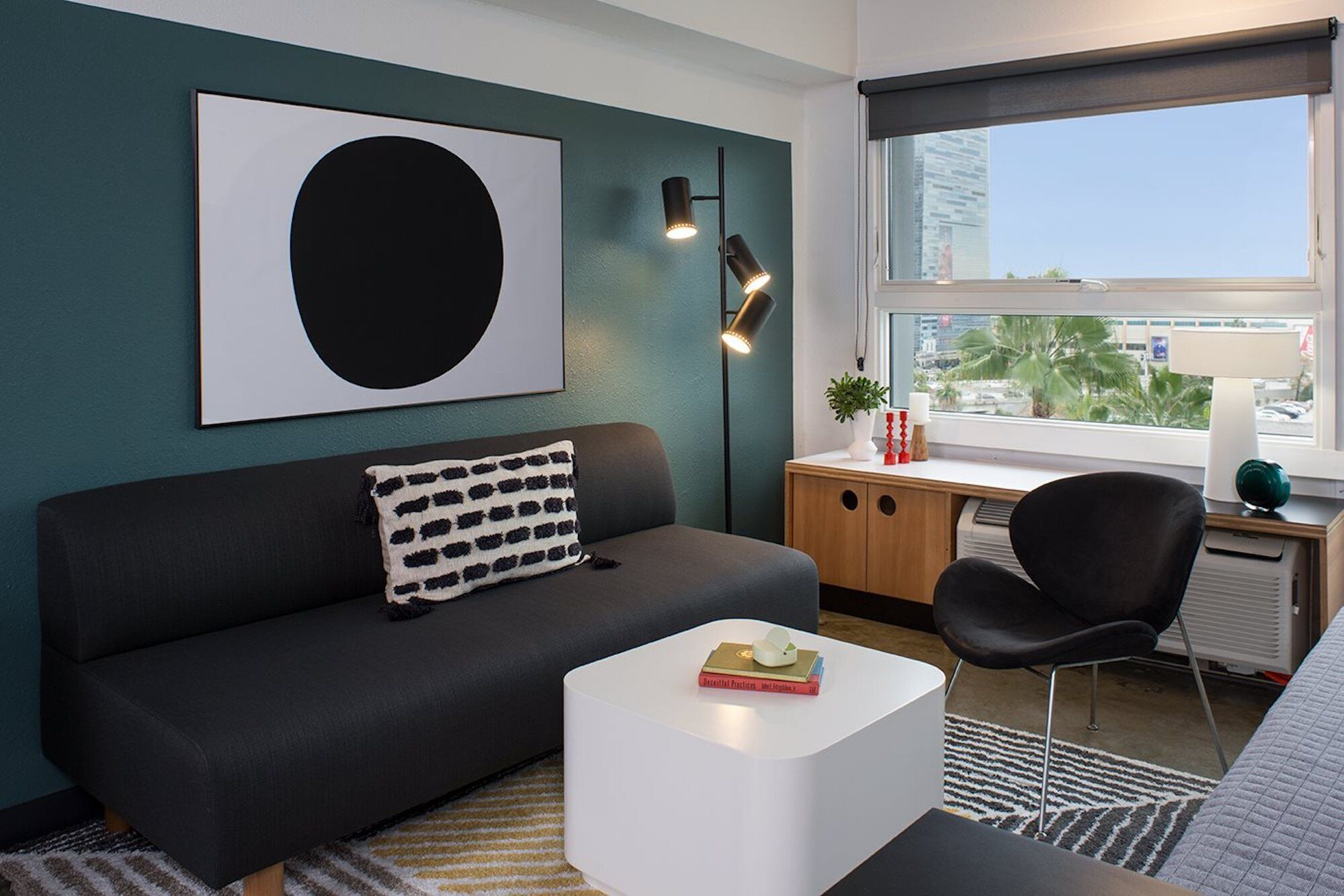
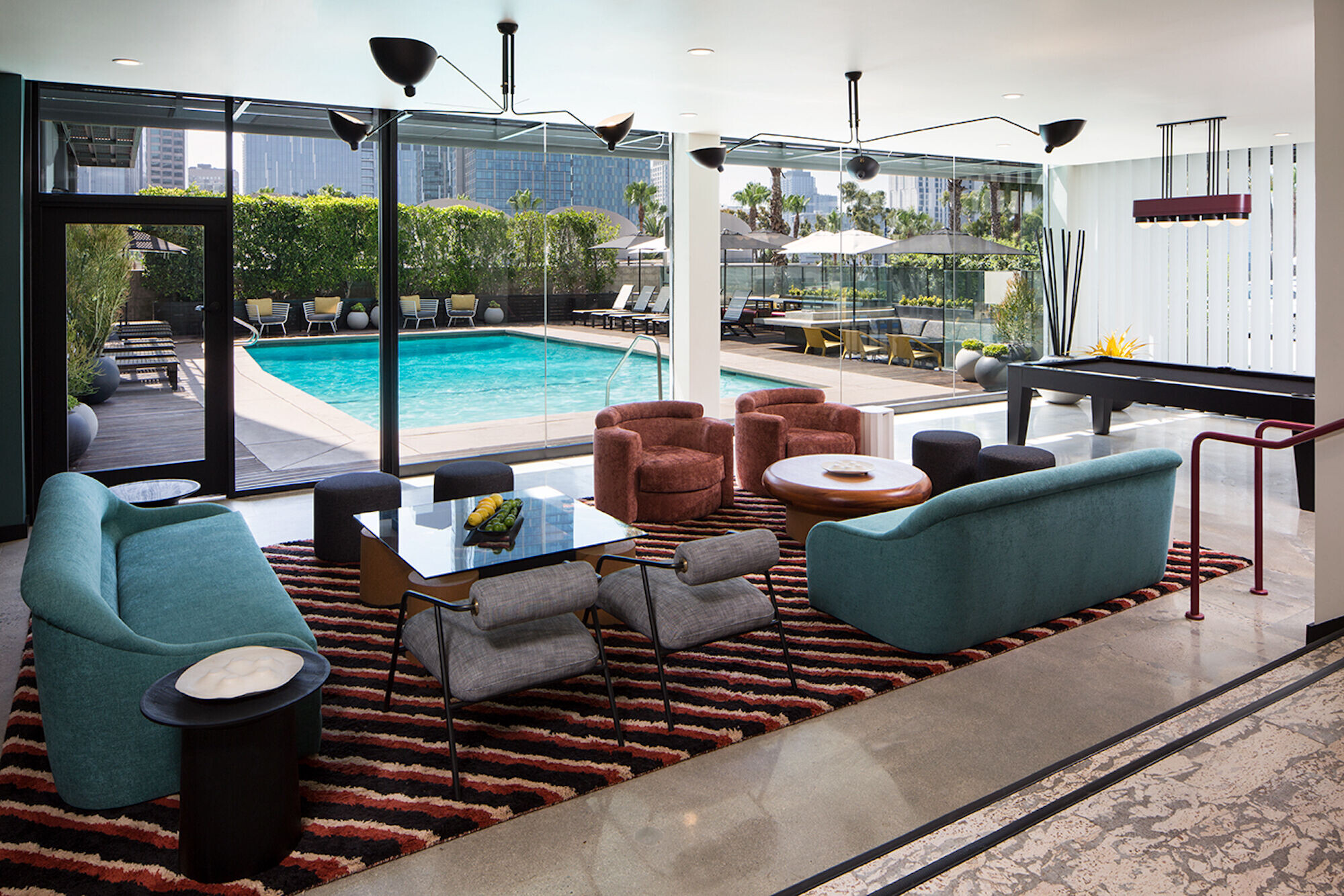
Team:
Architects: Studio Sucio
Photographer: Meghan Beierle-O'Brien
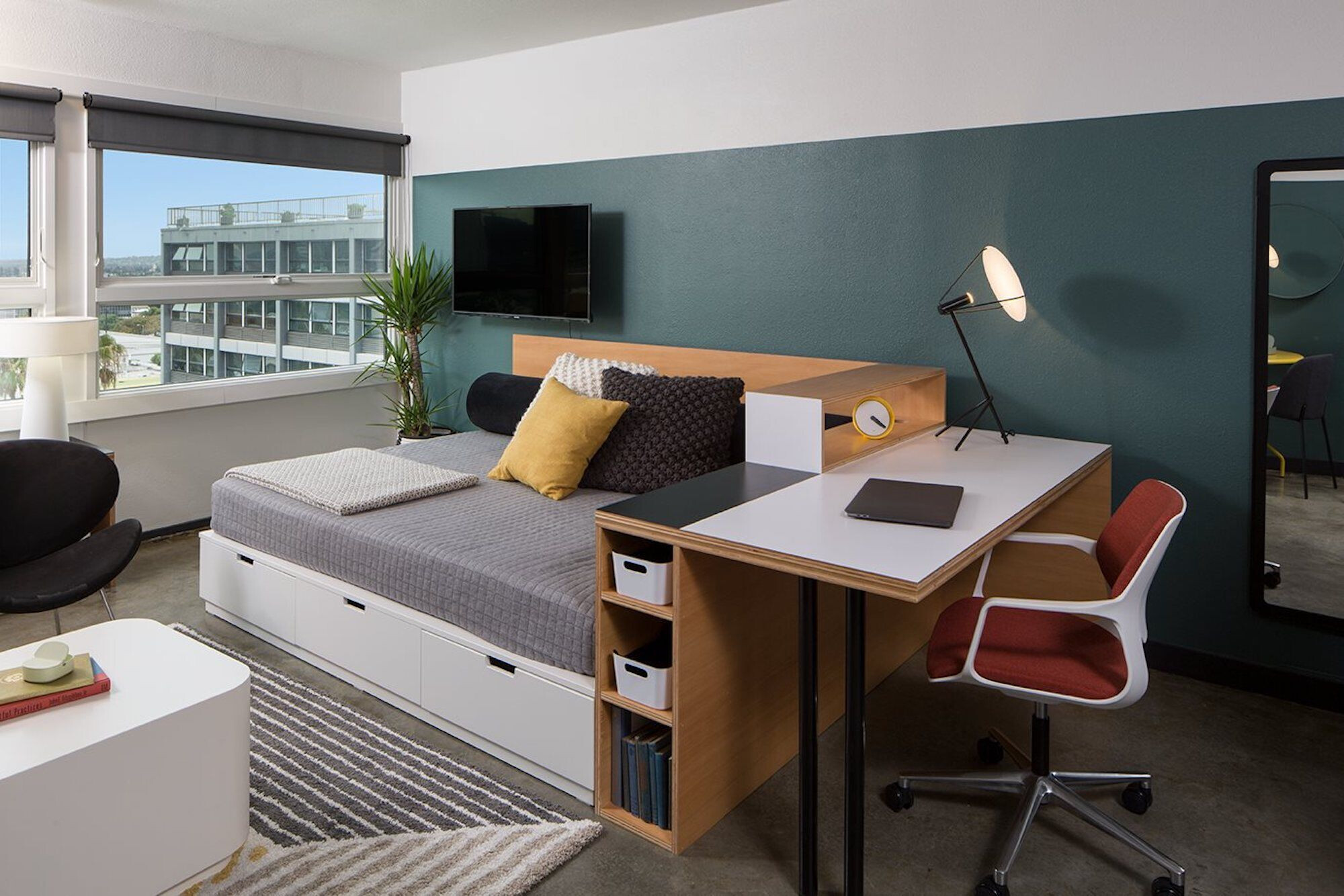
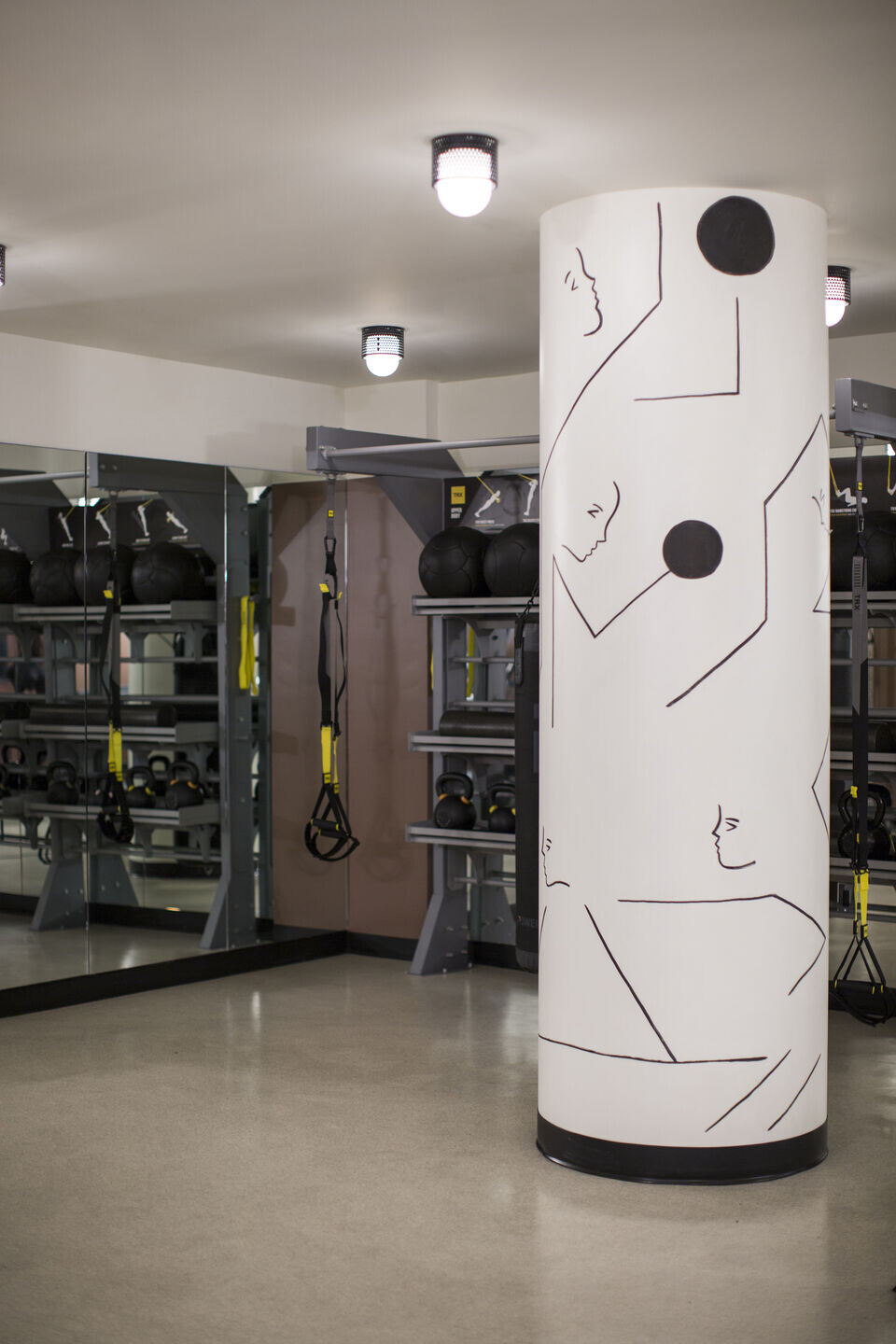
Materials Used:
Custom Light Fixtures: Stai Art
Custom Casegoods: Joel Quinones Woodworking and Evan Pohlmeier Cabinets
Custom upholstered seating : Angeles Furniture
Custom carpeting : Tarkett
Custom rugs: Classic Rug Collection
Off-the-shelf items are from:
Ikea
Industry West
Steelcase
CB2
Crate and Barrel
The Shade Store
Anthropology
West Elm
Urban Outfitters
