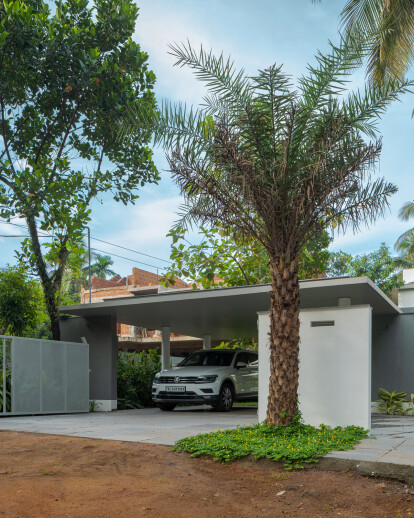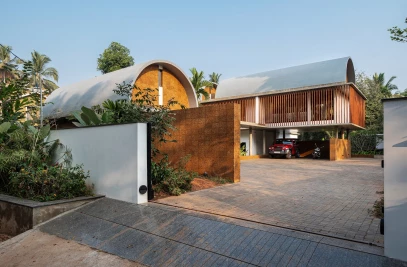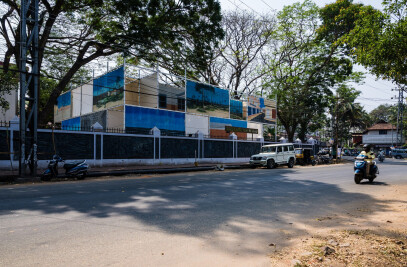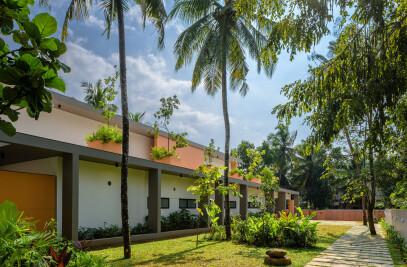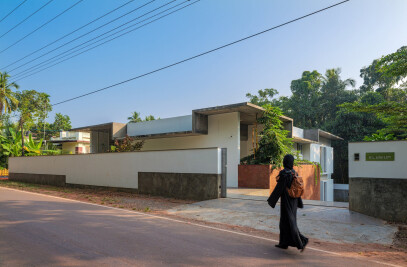The clients never wanted a ‘Hidden House’. On the contrary, they had dreamt of an impressive house, right in the center of their plot, visible from the road. However, the deafening noise, smoke and dust hurled at the site by the coastal state highway abutting the site shattered this dream of theirs. As this highway was already commissioned for further widening, the situation was never going to get better in the future.

This called for careful zoning and detailing, on the 18.5 cent irregularly shaped site, to overcome the challenges. The strategy was to push the building as far as possible away from the highway, on the east, and provide a thriving landscape between them as a buffer. However, the car porch was placed right next to the compound wall to avoid the long-paved driveway that may otherwise be used for the much-needed landscape. Moreover, this car porch would be the only visible entity of the house, announcing its presence, in the future once the landscape takes over and shields the rest of the house. The pedestrian gate opens into a linear path that leads one directly to the patio and living block. The living block hides behind the neighboring house on an extension of the site toward the North West. As one moves through the pedestrian pathway into the small landscape opening between the patio and formal living, the significant drop in noise from the highway becomes obvious.
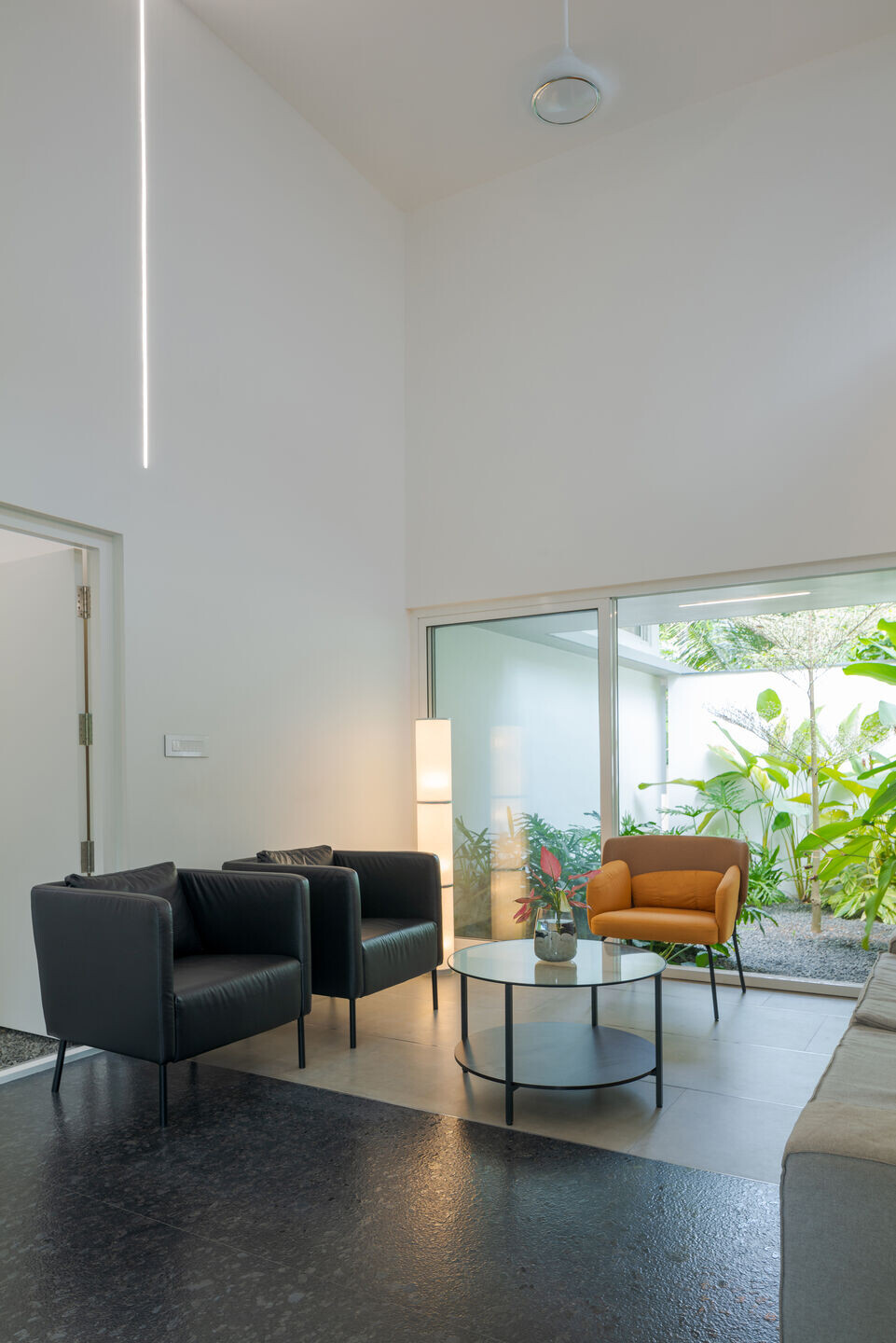
The formal living acts like a pavilion with plain glass sliding doors opening into landscaped open to sky courtyards on either side. The living block contains a dining, powder room, family space, kitchen, work area, and the store. This block opens towards a compact kitchen utility yard towards the north.
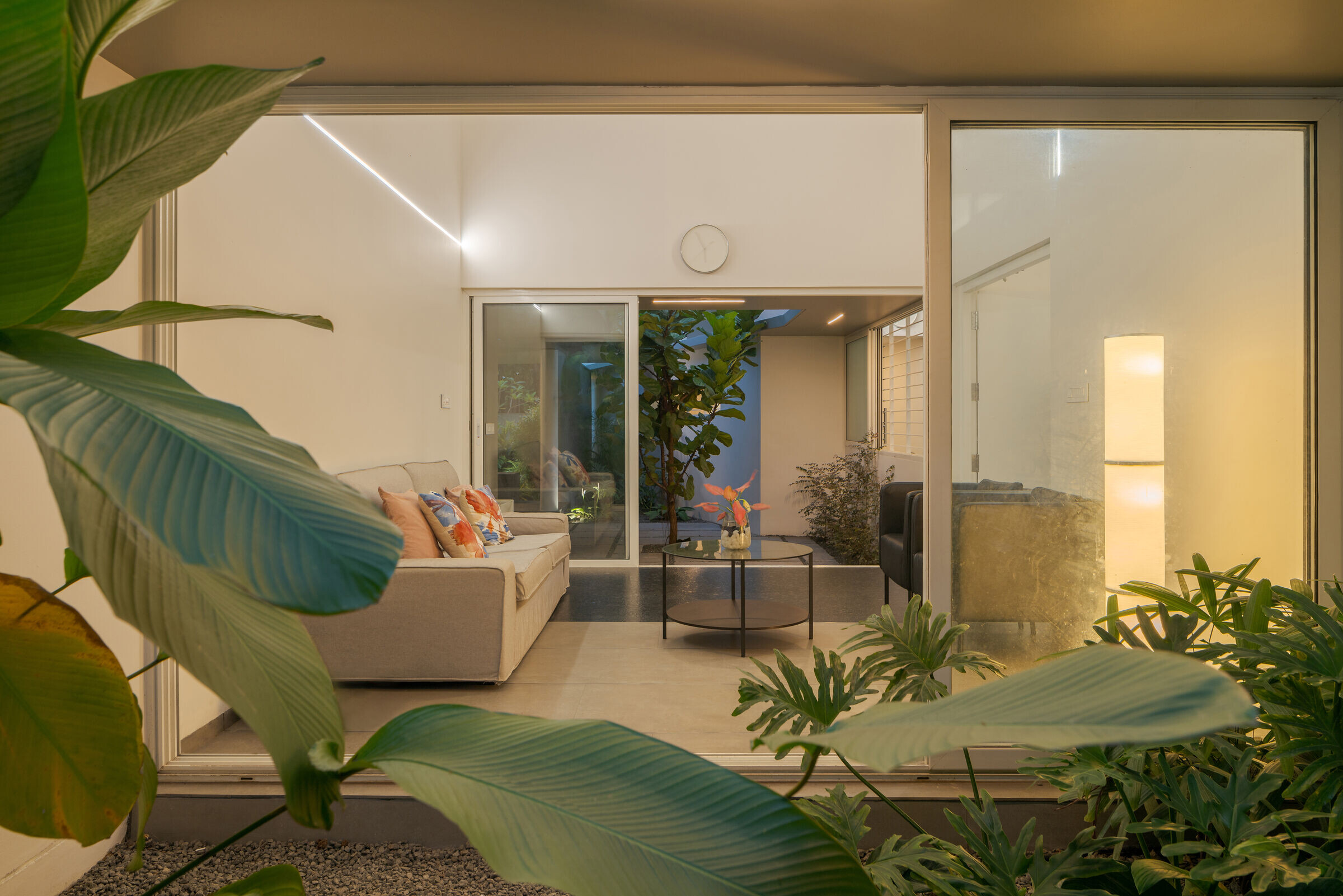
The bedroom block positioned at the southwest corner of the site, to take advantage of the westerly sea breeze, is connected to the living block by means of a low height passage with a partly open to sky ceiling and a patch of landscape outside. As the bedroom block comes directly in range of the buzzing sound from the highway, it was planned in such a manner that bedrooms were placed towards the west to be blocked by means of a toilet + foyer bay and the staircase bay towards the east. Furthermore, the top part of this block’s facade facing east, was left deliberately without any fenestration to protect it from any disturbances from the highway.

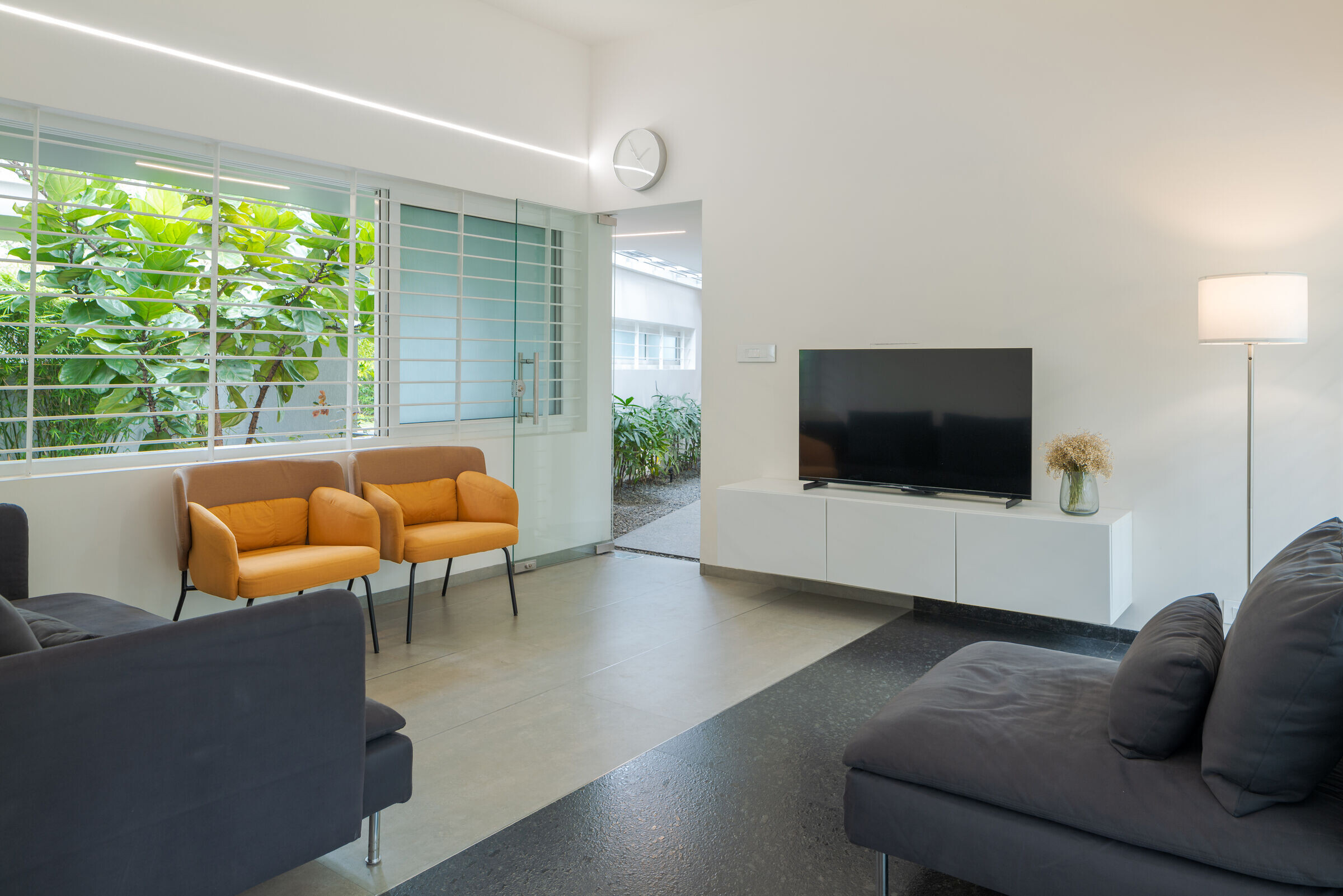
All the four blocks were placed on site with pockets of landscape between each one of them and the compound walls to buffer them from the assaulting pollution from the highway. Moreover, the bedroom being the tallest block on the site and located at the southwest end of the site would shade the abutting living room block for a significant part of the year from the harsh southern sun. Strategically placed windows and openings make sure that there is ample ventilation throughout the year.
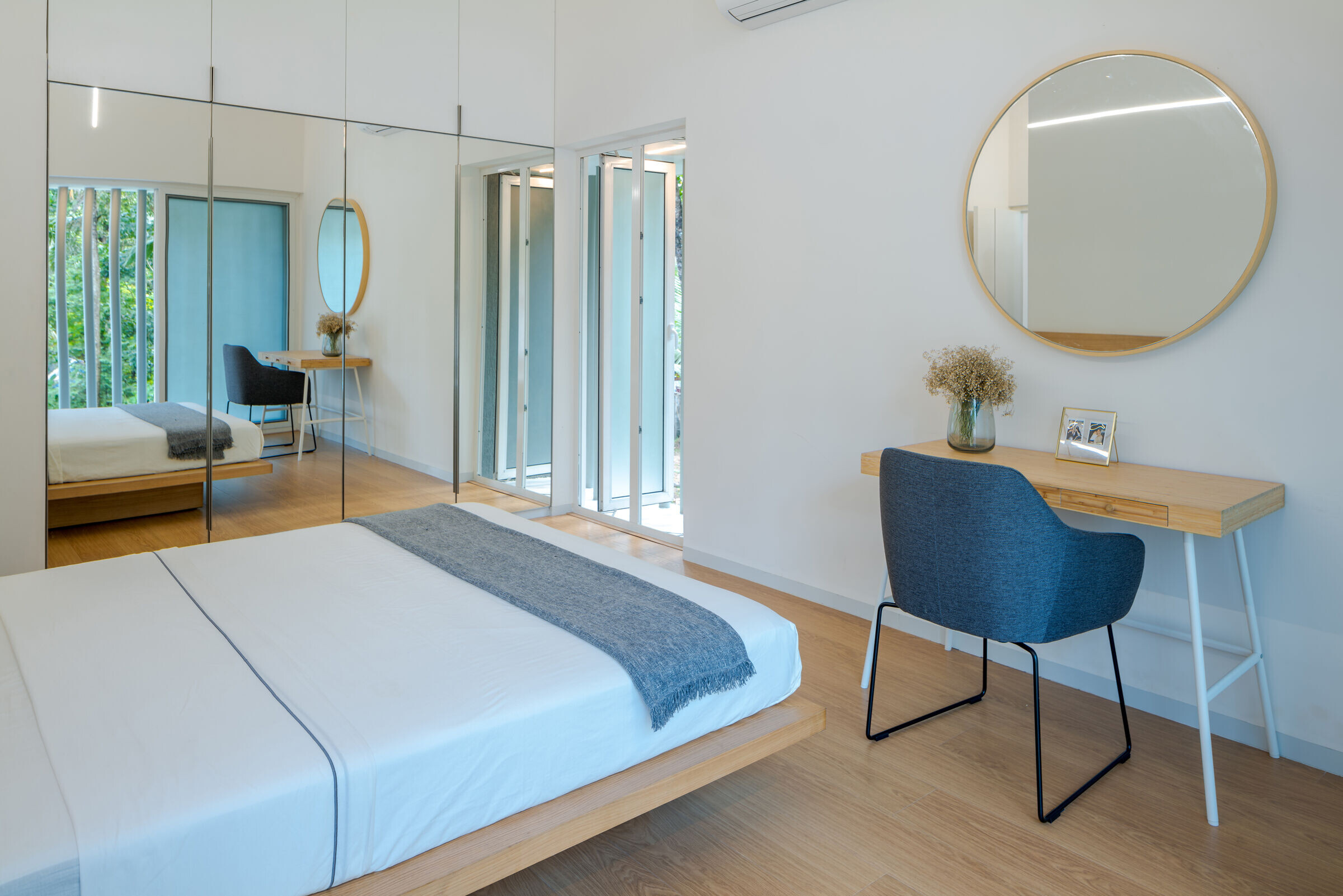
Having lived in this house for a few months now, the homeowners are convinced that ‘The Hidden House’ is the right solution for their needs in a complex context such as this.
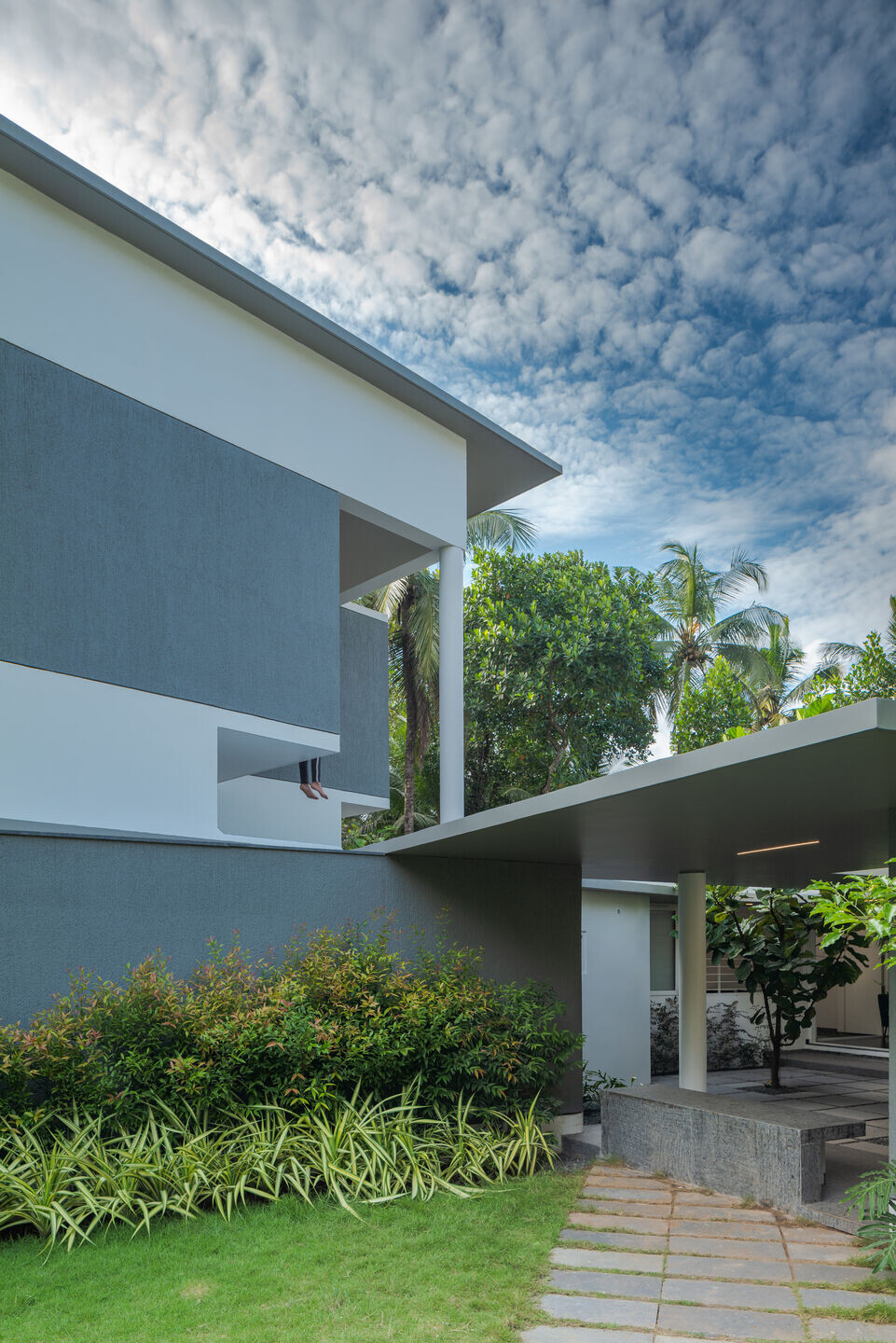
Team:
Architects: LIJO.RENY.architects
Lead Architects: Ar. RenyLijo and Ar. Lijo Jos
Interiors: LIJO.RENY.architects
Structural: Keystone Engineers
Electrical and Plumbing: Pradeep Thrissur, Vimin, Sugunan
Supervisor: Muneer Mandothingal, Mohammed Mehroof
Civil: Shape Builders, Muneer Mandothingal
Flooring:Ansar K and Ismail Tirur
Painting:Salam Tirurand Nizar Tirur
Door, Wardrobes, Kitchen and other Carpentry Work: 1000 Kitchens, Sreekrishnan P
Lighting:Enlite Energy Solutions
Landscape:PLOT 1, Green Planet
Glass Supplier and Installation:Mohammed Shafeer, Aluminium World
Steel Fabrication: Mohammed Shereef
Photographs: Praveen Mohandas
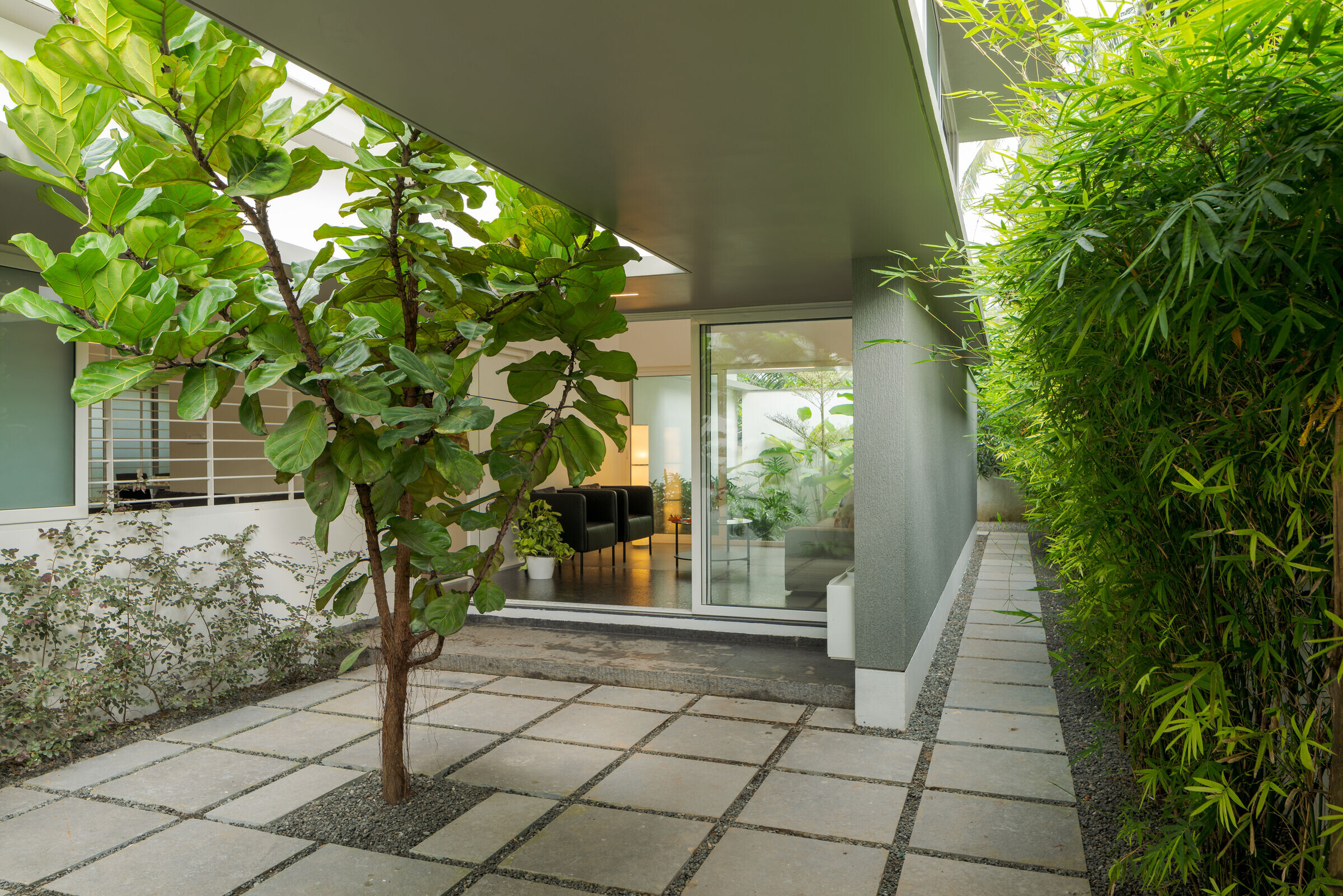
Materials used:
Soft Furnishing:IKEA
Flooring: Granite,NexionVitrified tiles
Bath room tiles: Nexion Vitrified tiles
Paving: Flamed Garnite
Furniture and Artefacts: IKEA, Home Center
Sanitaryware / Fittings:Roca, Kohler, Toto, Grohe,Gebrit, Jaguar, Kistenmacher
Switches/ Electrical Fittings: Legrand, Havells, Luker, RR, Philips
Lights:Epistar ADCL LED strip lights
Paint:Jotun, Asian
Kitchen Appliances: Bosch, Hafele
Door Accessories: Hettich, Hafele



