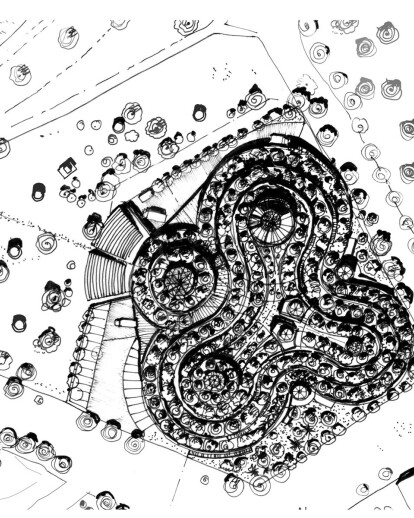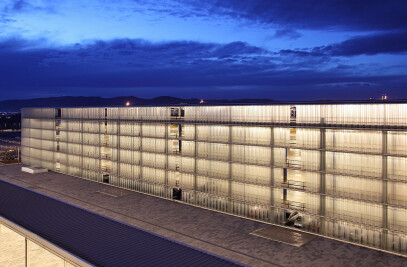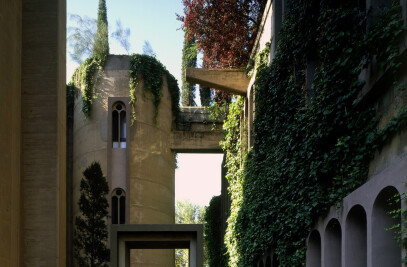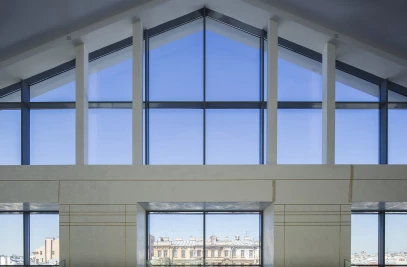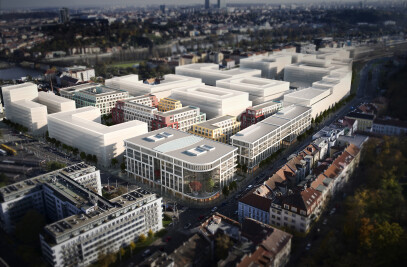The House of Hungarian Music should aim to be a unique work of art, both its internal and external visual appearance reflecting the intention on the Institution. A metaphor for music and an organic quest for integration into the parkscape. The very shape of the building is a fluid mound of trees forming a hillock, inside which flows a musical space, inspired on the geometries of violins with curving walls melding spaces to provide a tranquil venue for all activities connected to sound and music with special regard for the new generations. The visitor is inside an instrument, the curves and atriums form bells, and the interior weaving terraces permit continuous circular patterns, echoed on the exterior with different level terraces all planted with the wood of the instrument, maple, spruce and ebony amongst other local park trees. The building becomes the park, a green accessible hillock with a magnificent “Mirador” on the top floor. The different terraces are connected by “gangway” type wooden bridges permitting the public to use the building as an integral part of the park, thus planting for more trees than those actually on the site today.
Products Behind Projects
Product Spotlight
News

Fernanda Canales designs tranquil “House for the Elderly” in Sonora, Mexico
Mexican architecture studio Fernanda Canales has designed a semi-open, circular community center for... More

Australia’s first solar-powered façade completed in Melbourne
Located in Melbourne, 550 Spencer is the first building in Australia to generate its own electricity... More

SPPARC completes restoration of former Victorian-era Army & Navy Cooperative Society warehouse
In the heart of Westminster, London, the London-based architectural studio SPPARC has restored and r... More

Green patination on Kyoto coffee stand is brought about using soy sauce and chemicals
Ryohei Tanaka of Japanese architectural firm G Architects Studio designed a bijou coffee stand in Ky... More

New building in Montreal by MU Architecture tells a tale of two facades
In Montreal, Quebec, Le Petit Laurent is a newly constructed residential and commercial building tha... More

RAMSA completes Georgetown University's McCourt School of Policy, featuring unique installations by Maya Lin
Located on Georgetown University's downtown Capital Campus, the McCourt School of Policy by Robert A... More

MVRDV-designed clubhouse in shipping container supports refugees through the power of sport
MVRDV has designed a modular and multi-functional sports club in a shipping container for Amsterdam-... More

Archello Awards 2025 expands with 'Unbuilt' project awards categories
Archello is excited to introduce a new set of twelve 'Unbuilt' project awards for the Archello Award... More
