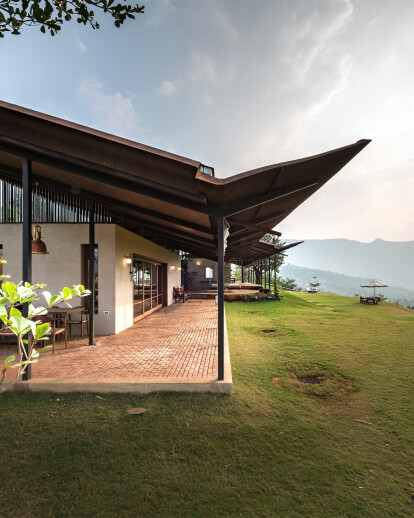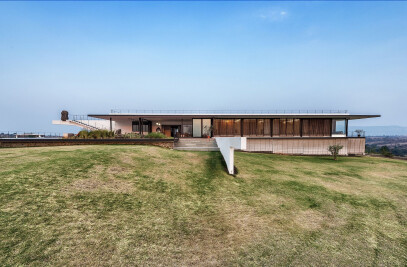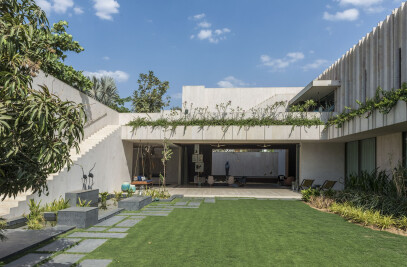Pawna Lake, offers some killer vistas. This country home starts with an 8 foot thick Gabion wall, which acts as a spine, the first marker which runs for 170 feet, from north to south All spaces in a one room thick linear organization attach themselves to the Gabion and a generous 10 foot wide verandah lined in local bricks becomes the movement and principal living zone. The break in the Gabion becomes the point of entry, almost like slipping in discretely, into a densely planted court, confronted by a swing bed, framing the phenomenal view. The innovation of the musket spouts and the full length Y-rain collector makes sure that the water shed by the roof is tamed and shot out away from the verandah. This is a high precipitation, catchment area. The pool sort of drifts away from the verandah as a reflective mirror plane, pointing to the peak on the opposite shore. Open showers, high rooms, terrazzo en-suites and brass lamps add to the overall frugal natural atmosphere. The Gabion has become overgrown and is ruinous and modern at once, in a way. We, couldn’t see any other way of addressing the site.
More Projects by SPASM Design Architects
Project Spotlight
Product Spotlight
News

Green patination on Kyoto coffee stand is brought about using soy sauce and chemicals
Ryohei Tanaka of Japanese architectural firm G Architects Studio designed a bijou coffee stand in Ky... More

New building in Montreal by MU Architecture tells a tale of two facades
In Montreal, Quebec, Le Petit Laurent is a newly constructed residential and commercial building tha... More

RAMSA completes Georgetown University's McCourt School of Policy, featuring unique installations by Maya Lin
Located on Georgetown University's downtown Capital Campus, the McCourt School of Policy by Robert A... More

MVRDV-designed clubhouse in shipping container supports refugees through the power of sport
MVRDV has designed a modular and multi-functional sports club in a shipping container for Amsterdam-... More

Archello Awards 2025 expands with 'Unbuilt' project awards categories
Archello is excited to introduce a new set of twelve 'Unbuilt' project awards for the Archello Award... More

Kinderspital Zürich by Herzog & de Meuron emphasizes role played by architecture in the healing process
The newly completed Universtäts - Kinderspital Zürich (University Children’s Hospita... More

Fonseka Studio crafts warm and uplifting medical clinic space in Cambridge, Ontario
In Cambridge, Ontario, the Galt Health family medical clinic seeks to reimagine the healthcare exper... More

Contemporary wooden cottage in Šumava National Park is inspired by local vernacular
Prague-based Markéta Cajthamlová, Architektonická projekční kancel&aacut... More

























